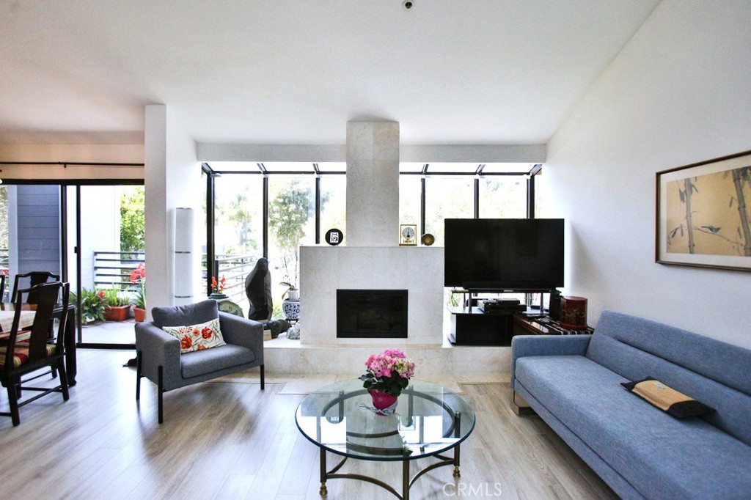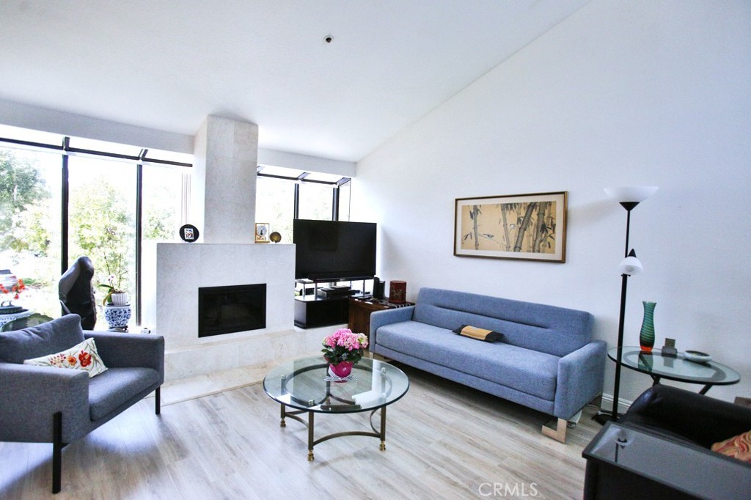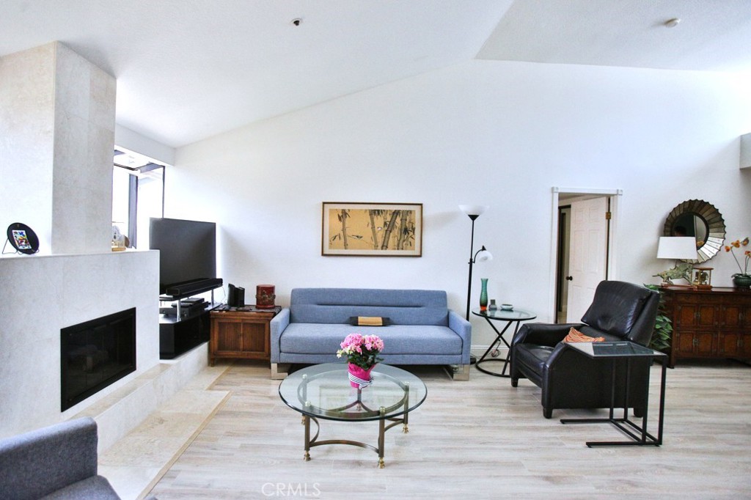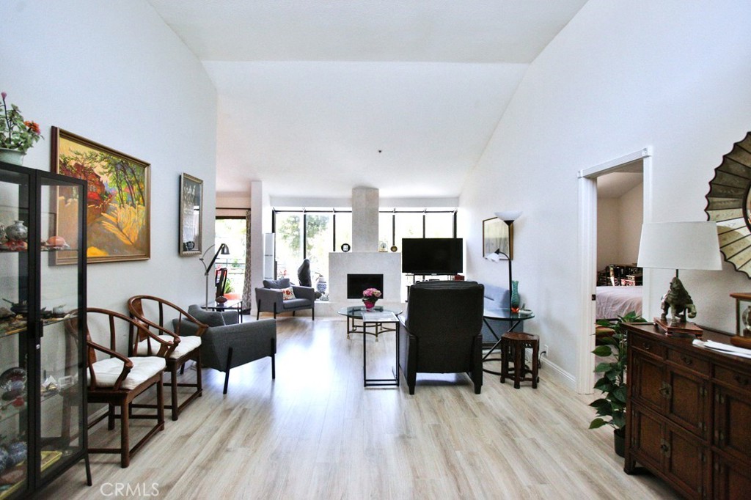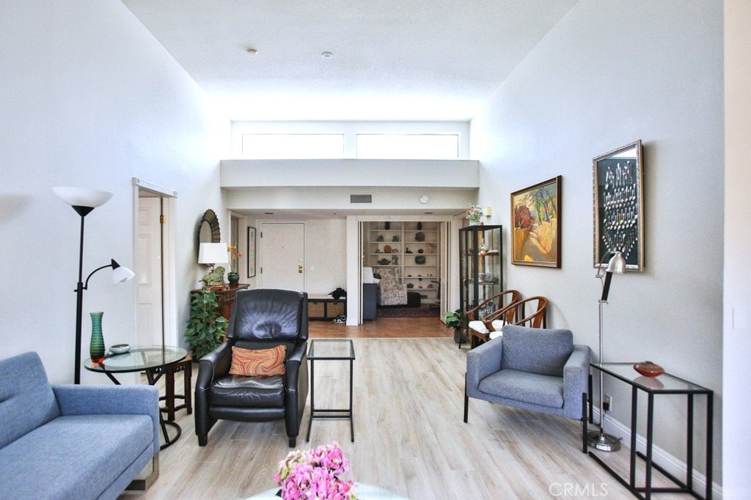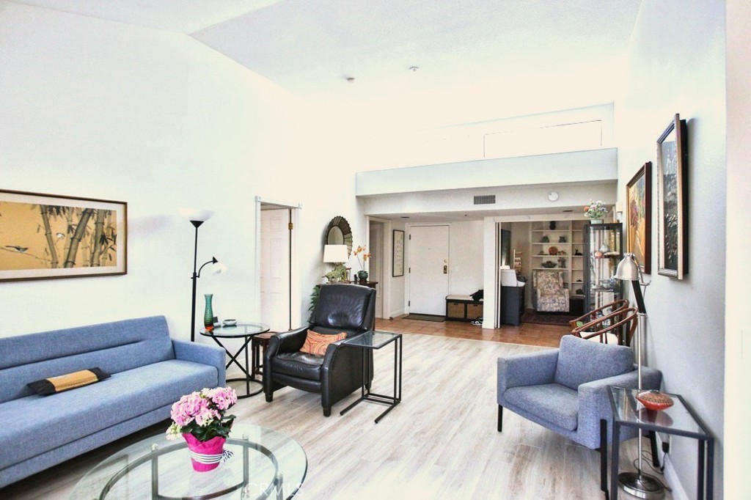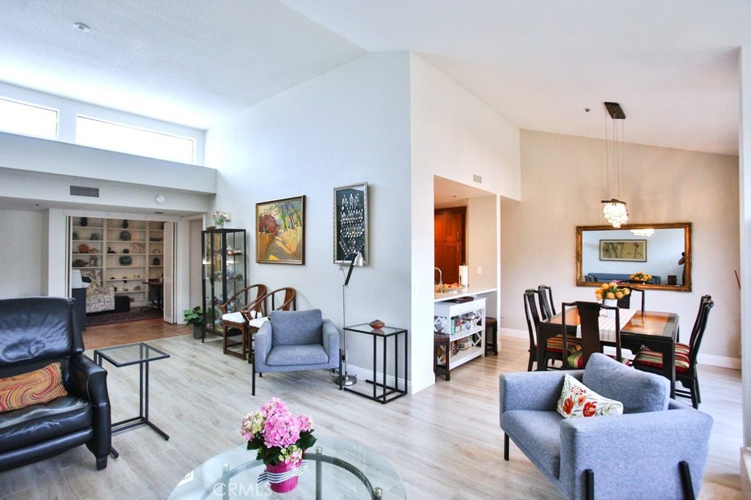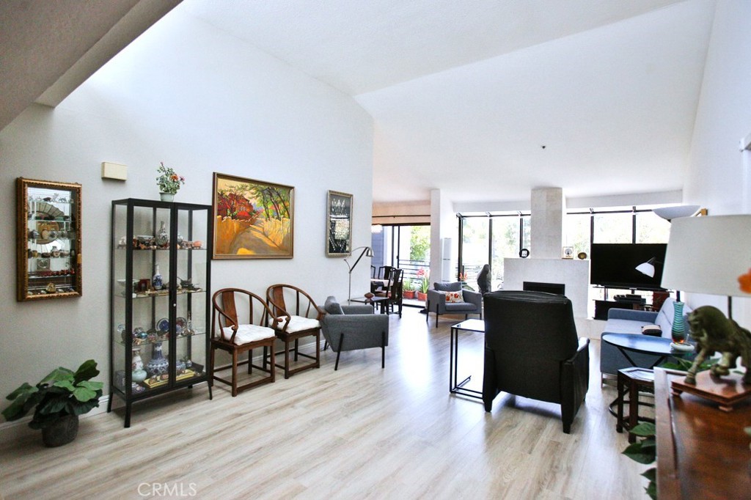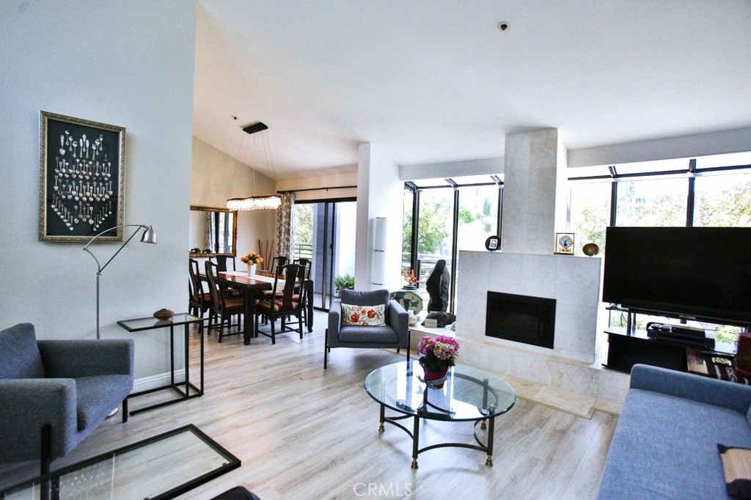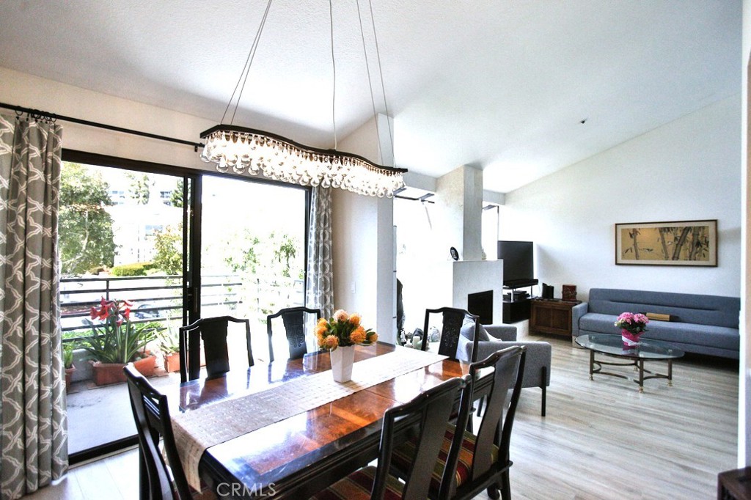270 Cagney Lane 301, Newport Beach, CA, US, 92663
270 Cagney Lane 301, Newport Beach, CA, US, 92663Basics
- Date added: Added 10時間 ago
- Category: Residential
- Type: Condominium
- Status: Active
- Bedrooms: 2
- Bathrooms: 2
- Floors: 1, 3
- Area: 1748 sq ft
- Lot size: 31661, 31661 sq ft
- Year built: 1986
- View: ParkGreenbelt,Neighborhood
- Subdivision Name: Villa Balboa (VBAL)
- County: Orange
- MLS ID: PW25085130
Description
-
Description:
Don't Miss This Stunning Penthouse in Villa Balboa! This immaculate and rarely available 3rd-floor suite, offers one of the most spacious and desirable 2-bedroom layouts in the sought-after Villa Balboa community. The penthouse offers a light-filled, open-concept floor plan that features two generously sized primary suites on opposite ends of the unit, each with its own full bathroom, plus a versatile bonus room perfect for a home office.
Enjoy the peaceful, private ambiance as the unit overlooks lush, park-like greenery and the clubhouse, creating a quiet retreat-like atmosphere. Two balconies offer serene outdoor space, with access from both bedrooms and one also connected to the dining area—perfect for relaxing or entertaining. The oversized kitchen is a chef’s delight, featuring quartz countertops, ample 15" deep custom cabinets, and a breakfast nook, complemented by a separate formal dining room. Available only in the penthouse suites are soaring vaulted ceilings and skylights that fill the home with natural light. Additional highlights include recessed lighting and the unit's close proximity to the elevator for convenience.
Villa Balboa is a secure, gated community offering resort-style amenities such as two swimming pools, spas, tennis courts, and underground parking. Conveniently located within walking distance to the beach, restaurants, shopping and the exceptional healthcare at Hoag Hospital. HOA fee covers water, gas, trash, and amenities. All appliances are included in the sale (washer, dryer and refrigerator), making this a true turn key opportunity.
Show all description
Location
- Directions: Please use gate on Nice Lane. From PCH: North on Superior, Right at Ticonderoga, Enter left side gate.
- Lot Size Acres: 0.7268 acres
Building Details
Amenities & Features
- Pool Features: Association
- Parking Features: Garage,Gated,OneSpace,Storage,Uncovered
- Security Features: CarbonMonoxideDetectors,FireDetectionSystem,FireSprinklerSystem,SecurityGate,GatedCommunity,KeyCardEntry,SmokeDetectors
- Patio & Porch Features: Concrete,Covered
- Spa Features: Association
- Parking Total: 4
- Association Amenities: Clubhouse,ControlledAccess,FitnessCenter,Gas,MaintenanceGrounds,HotWater,MeetingRoom,Management,OutdoorCookingArea,Barbecue,PicnicArea,Pickleball,Pool,PetRestrictions,PetsAllowed,RecreationRoom,SpaHotTub,Security,TennisCourts,Trash,Water
- Utilities: CableConnected,ElectricityConnected,NaturalGasConnected,SewerConnected,WaterConnected
- Cooling: CentralAir
- Electric: Volts220InLaundry
- Exterior Features: RainGutters
- Fireplace Features: LivingRoom
- Heating: Central
- Interior Features: Balcony,CathedralCeilings,SeparateFormalDiningRoom,HighCeilings,LivingRoomDeckAttached,OpenFloorplan,QuartzCounters,RecessedLighting,BedroomOnMainLevel,MainLevelPrimary,PrimarySuite,WalkInClosets
- Laundry Features: ElectricDryerHookup,GasDryerHookup,Inside,LaundryCloset
- Appliances: Dishwasher,GasOven,GasRange,Microwave,Refrigerator,RangeHood,Dryer,Washer
Nearby Schools
- Middle Or Junior School: Horace Ensign
- Elementary School: Newport Heights
- High School: Newport Harbor
- High School District: Newport Mesa Unified
Expenses, Fees & Taxes
- Association Fee: $1,190.88
Miscellaneous
- Association Fee Frequency: Monthly
- List Office Name: Prime Realty & Lending
- Listing Terms: Cash,CashToNewLoan,Conventional
- Common Interest: Condominium
- Community Features: Curbs,StreetLights,Sidewalks,Gated
- Attribution Contact: 714-598-7066

