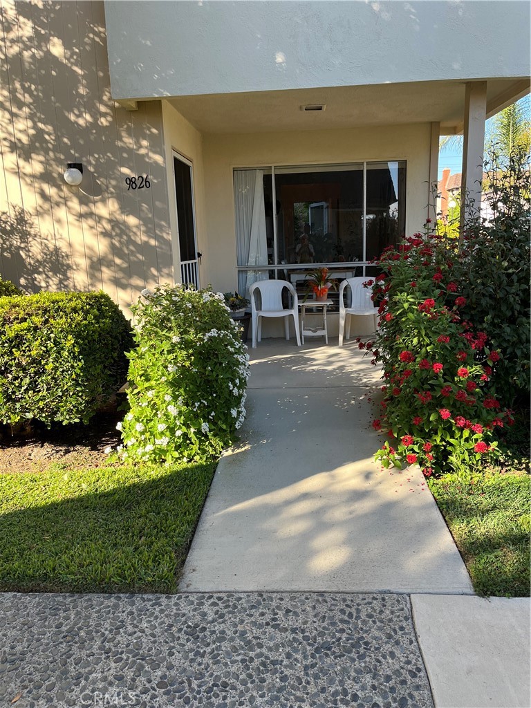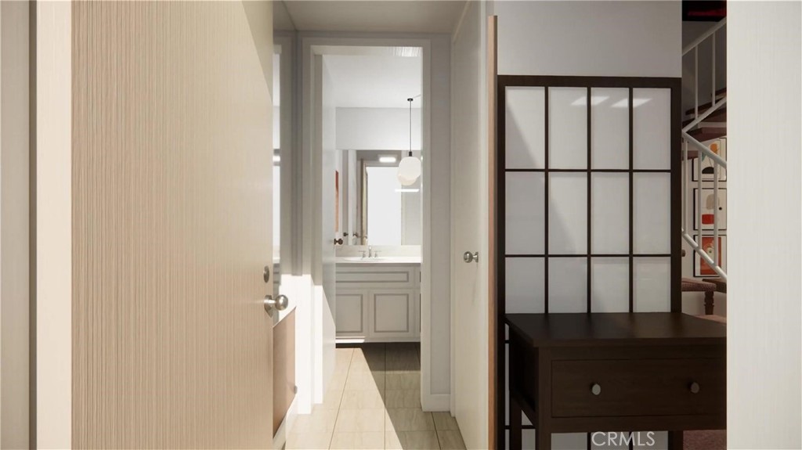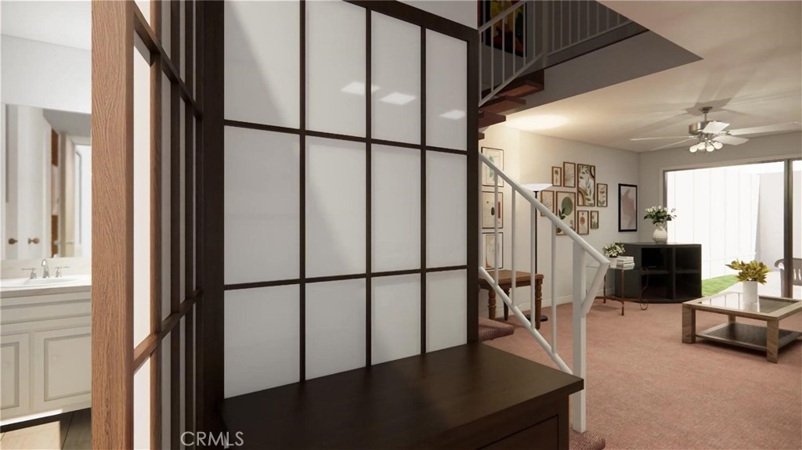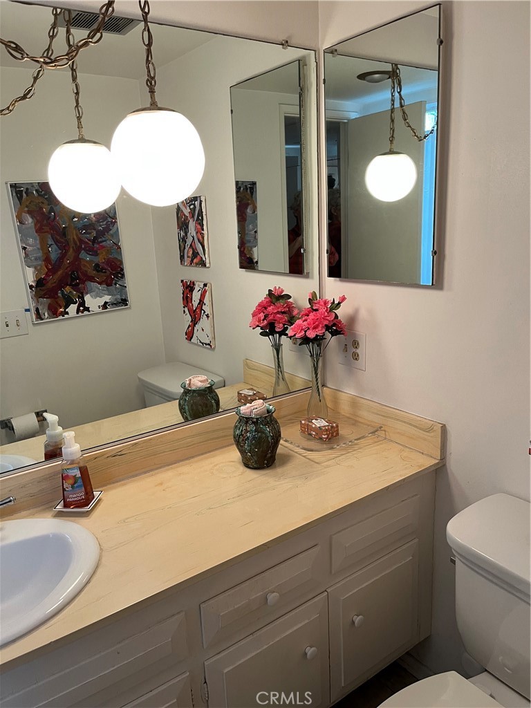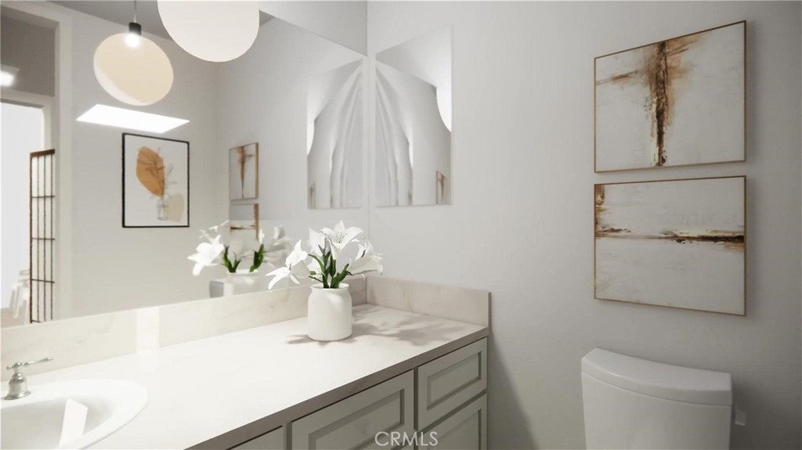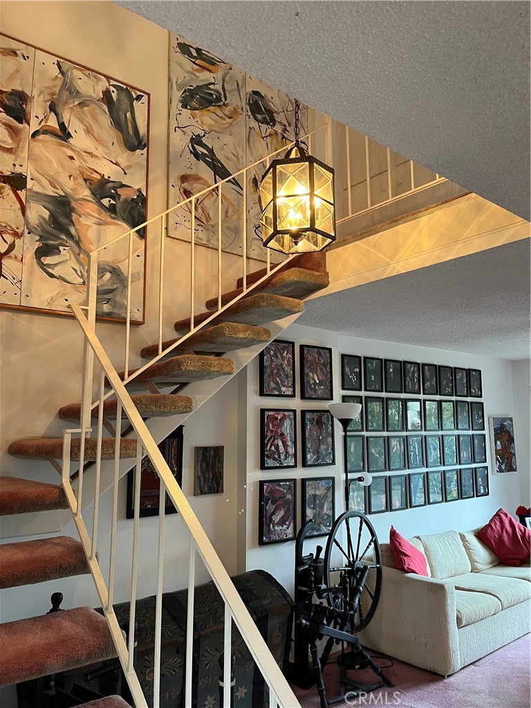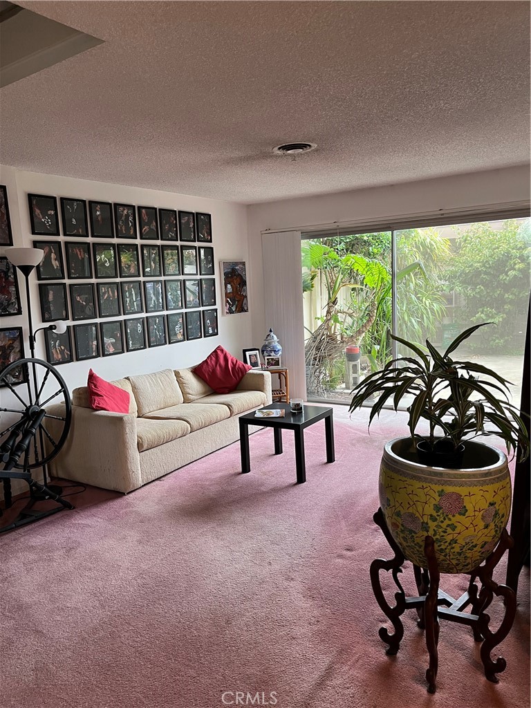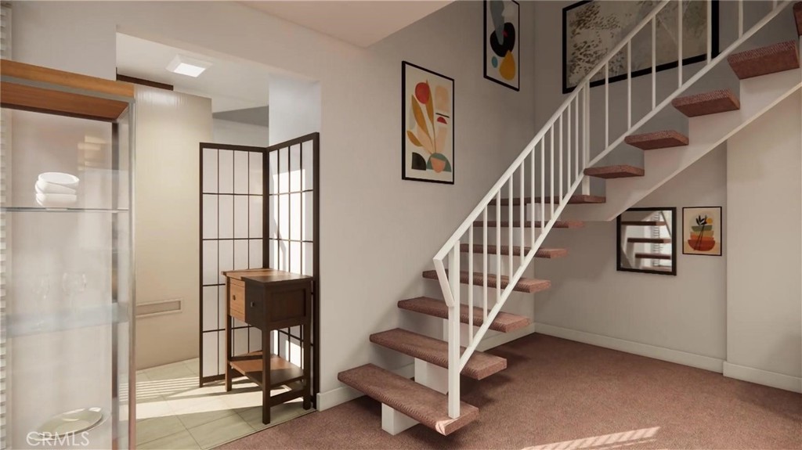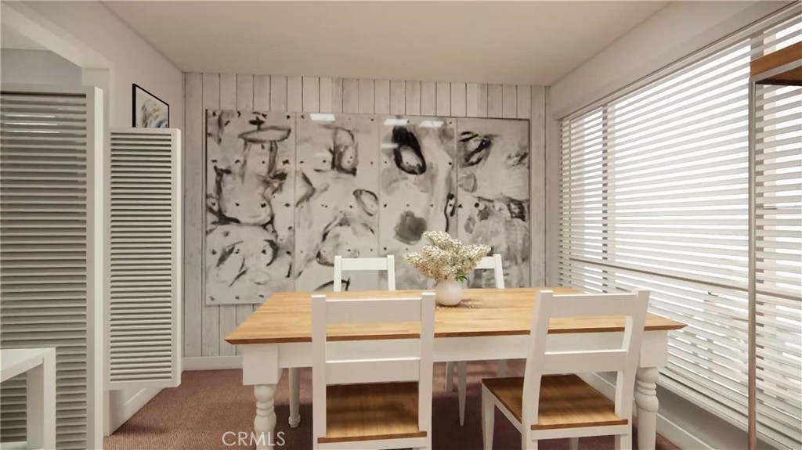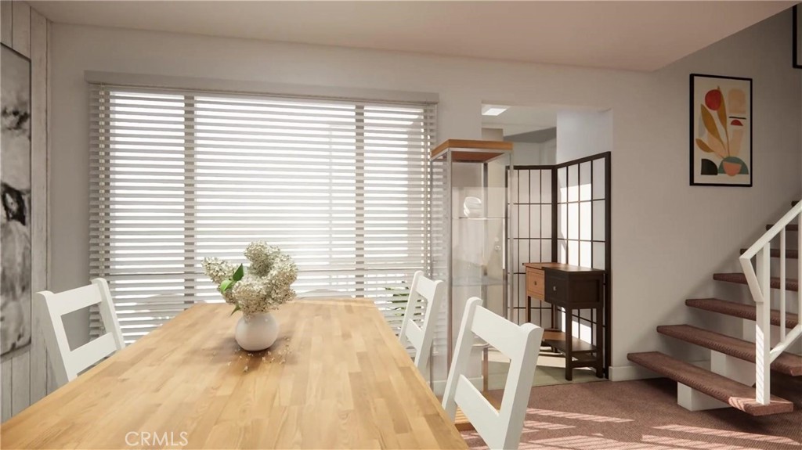9826 Coral Cove Circle, Huntington Beach, CA, US, 92646
9826 Coral Cove Circle, Huntington Beach, CA, US, 92646Basics
- Date added: Added 3日 ago
- Category: Residential
- Type: Townhouse
- Status: Active
- Bedrooms: 3
- Bathrooms: 2
- Half baths: 1
- Floors: 2, 2
- Area: 1217 sq ft
- Lot size: 1576, 1576 sq ft
- Year built: 1966
- Property Condition: RepairsCosmetic
- View: None
- Subdivision Name: Villa Pacific (VPAC)
- County: Orange
- MLS ID: PW25093580
Description
-
Description:
This end unit mostly original Town-home is nestled along one of the greenbelts which run throughout the Villa Pacific Community. Featuring 3 bedrooms & 1 ½ baths. As you enter you see a nice size living room & dining area with a sweeping staircase. Both the living room and kitchen have direct access to the private garden patio located between the detached garage and the home.
As you walk up the staircase to the landing. the main bedroom is on the right. It includes a walk in closet and built in vanity or desk, and private access to the Jack & Jill main bath.
The 2 other bedrooms are on the left. The washer. dryer area is located in the Garage.
Villa Pacific offers its residents and guests 2 community clubhouses, 3 swimming pools, a spa, basketball court, tennis courts as well as a tot lot (playground) for the kids and RV/Boat Parking (for an additional fee).
This town-home is located near shopping, dining, Trader Joe's, Target, and is next to Gisler Park. Its close to the Santa Ana River Trail and just a short ride to the beach and downtown HB. Easy freeway access for the 405 & 55.
UPDATE AND MAKE IT YOURS!
Show all description
Location
- Directions: From Brookhurst head west on Villa Pacific Dr , turn right at Greenspray.Ln "2nd roundabout" Turn left on Bluereef, left onCarribean Ln. Coral Cove Cr straight ahead . Parking on Bluereef by Park.
- Lot Size Acres: 0.0362 acres
Building Details
Amenities & Features
- Pool Features: Community,Association
- Parking Features: DoorSingle,Garage,GarageDoorOpener
- Patio & Porch Features: Concrete
- Spa Features: Association,Community
- Accessibility Features: AccessibleEntrance
- Parking Total: 2
- Association Amenities: Clubhouse,MaintenanceGrounds,MaintenanceFrontYard,Barbecue,PicnicArea,Playground,Pool,PetsAllowed,RecreationRoom,RvParking,Sauna,SpaHotTub,TennisCourts
- Cooling: None
- Electric: ElectricityOnProperty
- Fireplace Features: None
- Heating: Central,ForcedAir
- Interior Features: BlockWalls,CathedralCeilings,SeparateFormalDiningRoom,AllBedroomsUp,GalleyKitchen,WalkInClosets
- Laundry Features: InGarage
- Appliances: Dishwasher,ElectricRange,FreeStandingRange,Refrigerator,RangeHood,WaterHeater
Nearby Schools
- Middle Or Junior School: Sowers
- Elementary School: Eader
- High School: Edison
- High School District: Huntington Beach Union High
Expenses, Fees & Taxes
- Association Fee: $430
Miscellaneous
- Association Fee Frequency: Monthly
- List Office Name: Sage Real Estate Group, Inc.
- Listing Terms: CashToNewLoan
- Common Interest: Condominium
- Community Features: Suburban,Park,Pool
- Exclusions: Art paintings & Furniture
- Inclusions: Refrigerator, Washer, Dryer
- Attribution Contact: 714-813-4879

