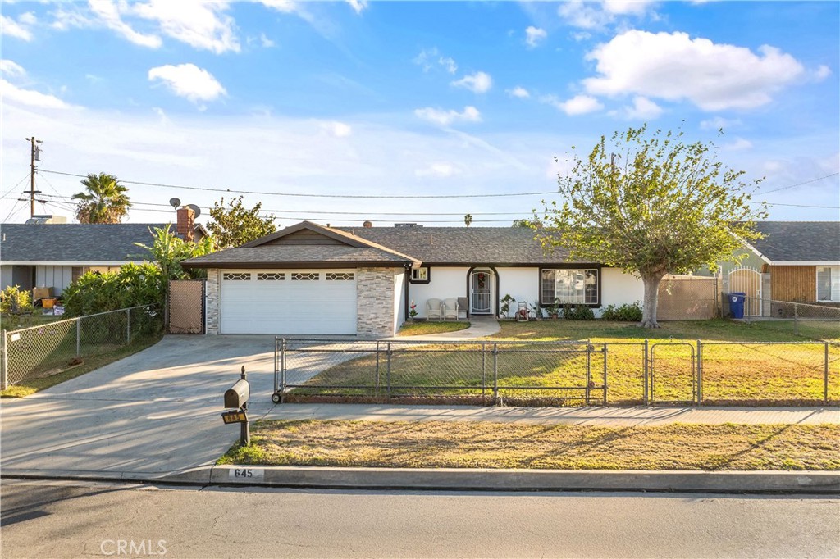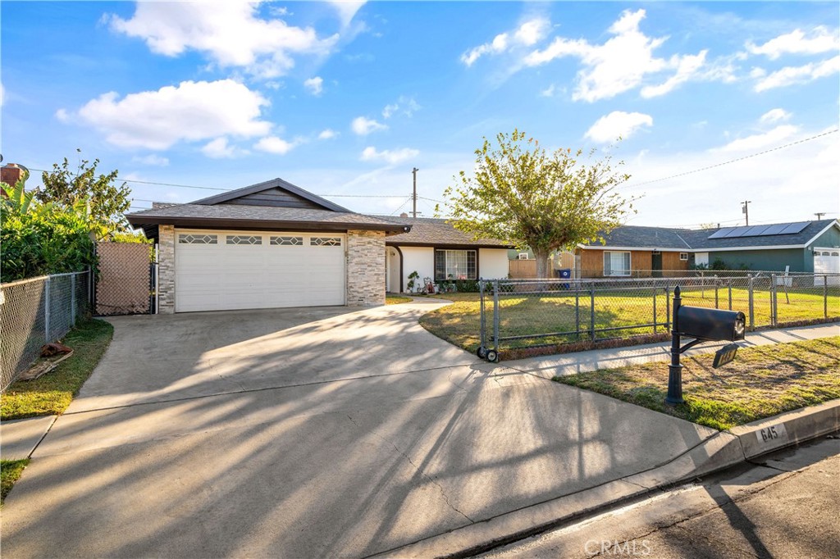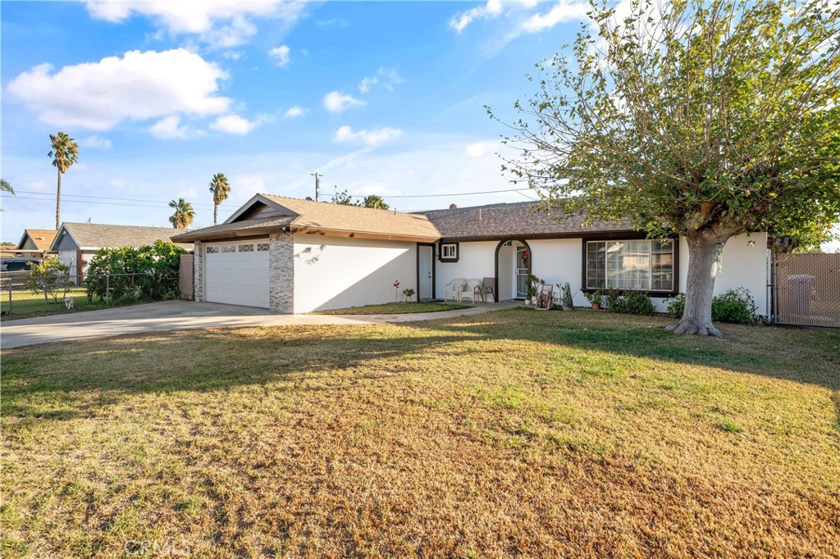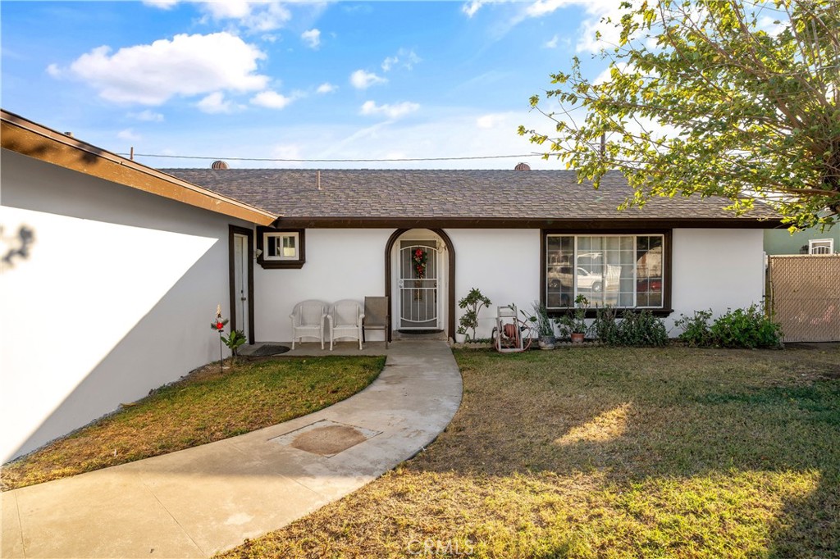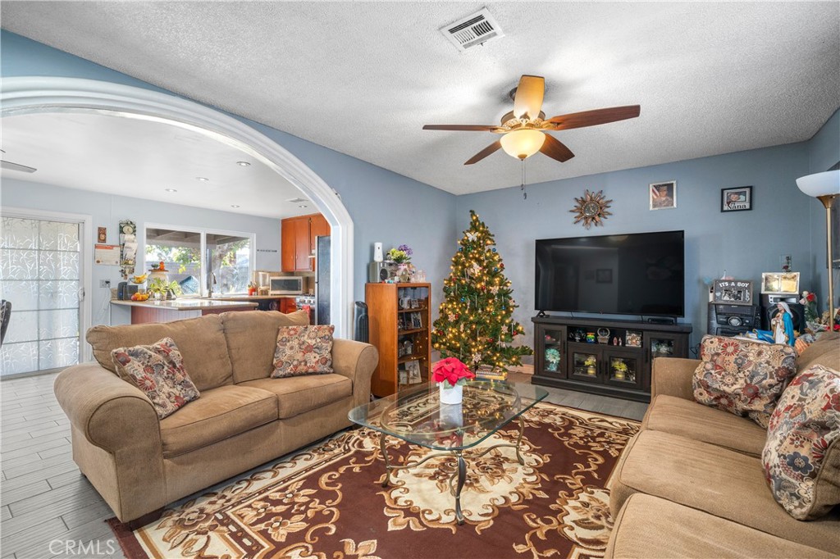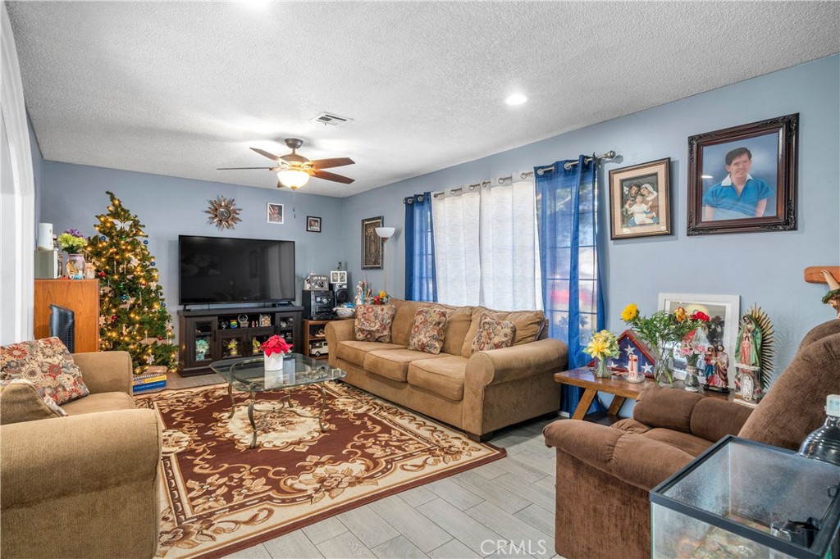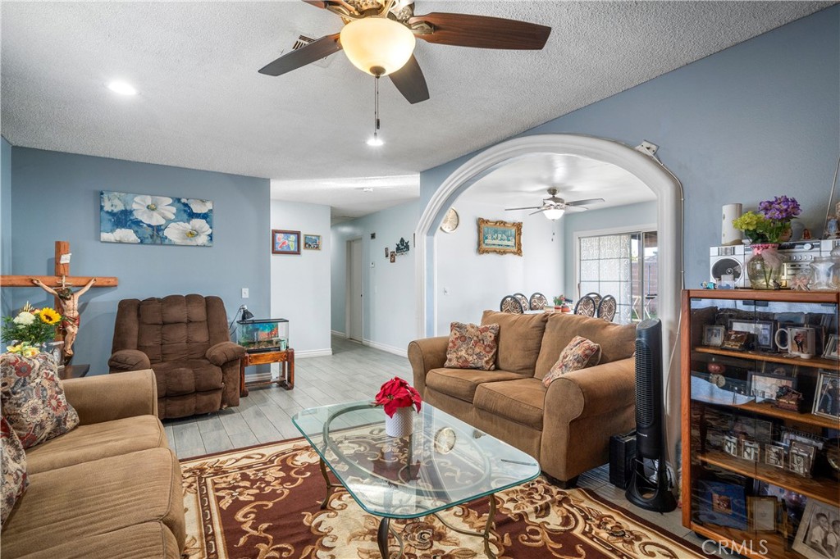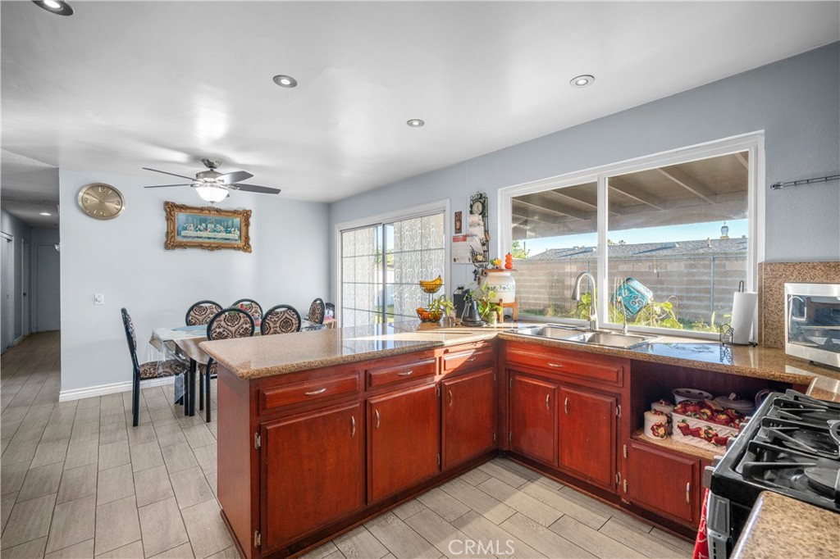19351 W Mallory Drive, Bloomington, CA, US, 92316
19351 W Mallory Drive, Bloomington, CA, US, 92316Basics
- Date added: Added 4 days ago
- Category: Residential
- Type: SingleFamilyResidence
- Status: Active
- Bedrooms: 4
- Bathrooms: 2
- Floors: 1, 1
- Area: 1404 sq ft
- Lot size: 7200, 7200 sq ft
- Year built: 1970
- Property Condition: UpdatedRemodeled
- View: None
- County: San Bernardino
- MLS ID: SW24251943
Description
-
Description:
Discover this Rare 4-Bedroom Single-Story Gem!
For the first time in 30 years, this exceptional home is available for sale! Nestled on a private cul-de-sac, this meticulously maintained property radiates pride of ownership. Its prime location offers convenient access to top-rated schools, shopping, and dining, making it a perfect choice to call home.
This home boasts a new roof, air conditioning, heater, water heater, and fresh exterior paint, ensuring peace of mind for years to come. Thoughtful upgrades include elegant stonework around the garage, modern roll-up garage doors with windows, and stylish wood plank tile flooring throughout, with ceramic tile in all the bedrooms.
The kitchen is the heart of the home, featuring upgraded granite countertops and ample seating at the bar, perfect for casual meals or chatting with the cook. The dining area comfortably accommodates 8-10 guests, while the oversized living room provides plenty of space to relax and connect with loved ones.
Step outside to the expansive backyard, ideal for hosting BBQs, yard games, or even adding a swimming pool to create your own oasis. With low taxes and no HOA, this home combines luxury and value in one stunning package.
Don’t miss this rare opportunity to own a beautifully upgraded, single-story 4-bedroom home in a sought-after neighborhood. Schedule your private showing today—welcome home!
Show all description
Location
- Directions: GPS to address 645 W. Mallory Drive: W. Valley Blvd. to S. Lilac Ave. to W. Pomona Avenue to S, Iris Ave. to W. Mallory Drive
- Lot Size Acres: 0.1653 acres
Building Details
- Structure Type: House
- Water Source: Public
- Lot Features: CulDeSac,FrontYard,Lawn,Level,StreetLevel
- Sewer: SepticTypeUnknown
- Common Walls: NoCommonWalls
- Fencing: Block,ChainLink
- Foundation Details: Slab
- Garage Spaces: 2
- Levels: One
- Other Structures: Sheds
- Floor covering: Tile
Amenities & Features
- Pool Features: None
- Parking Features: DirectAccess,DoorSingle,Driveway,Garage
- Patio & Porch Features: Concrete,Covered
- Spa Features: None
- Parking Total: 2
- Cooling: CentralAir
- Fireplace Features: None
- Heating: Central
- Interior Features: BreakfastBar,CeilingFans,EatInKitchen,GraniteCounters,OpenFloorplan,RecessedLighting,AllBedroomsDown,BedroomOnMainLevel,MainLevelPrimary
- Laundry Features: InGarage
- Appliances: Disposal,GasRange,WaterHeater
Nearby Schools
- High School: Colton
- High School District: Colton Unified
Expenses, Fees & Taxes
- Association Fee: 0
Miscellaneous
- List Office Name: ERA Donahoe Realty
- Listing Terms: Submit
- Common Interest: None
- Community Features: Curbs,StreetLights,Sidewalks
- Attribution Contact: 909-615-0791

