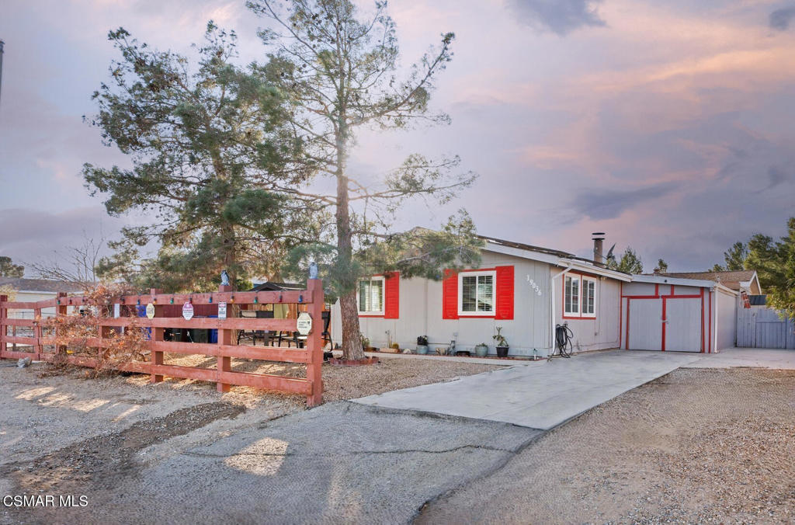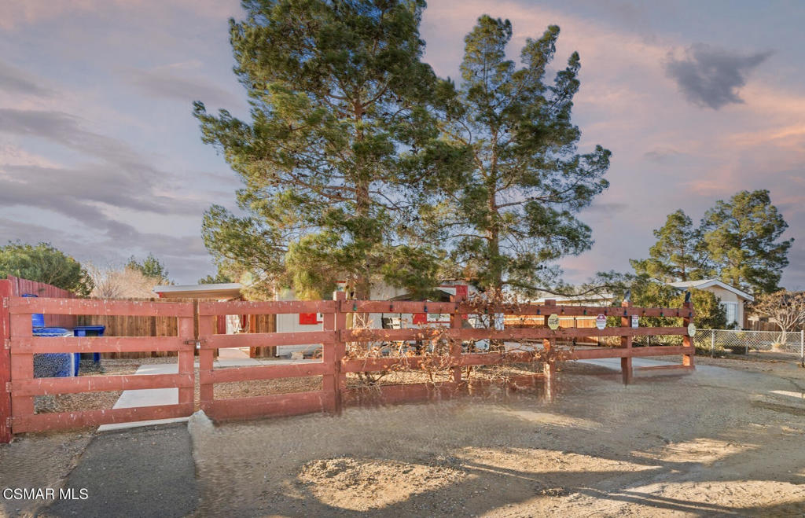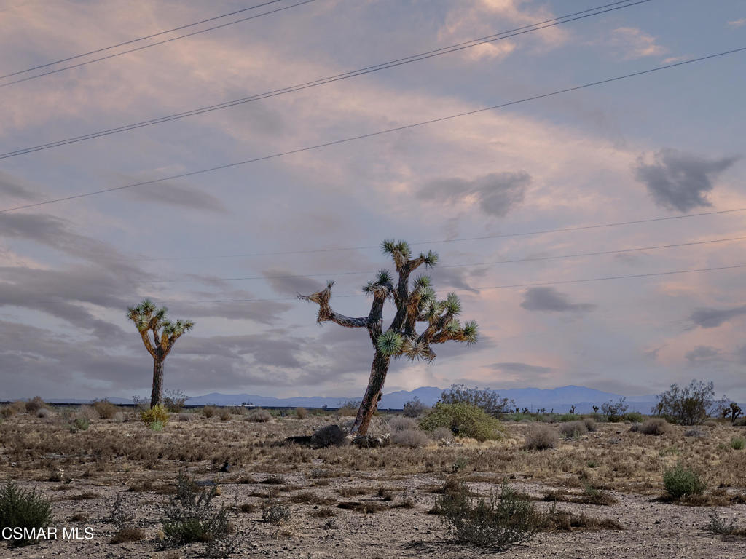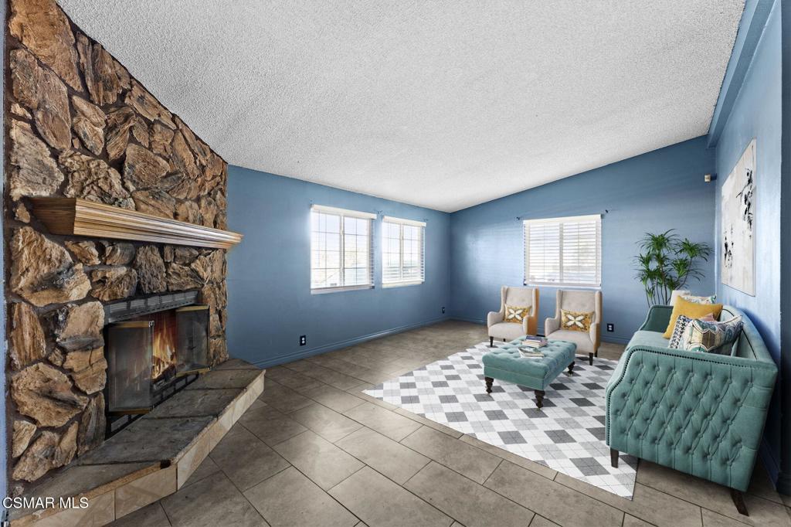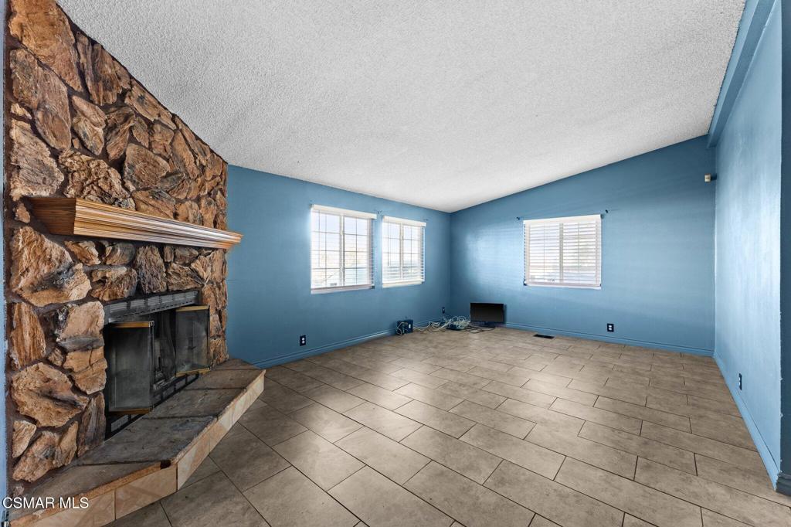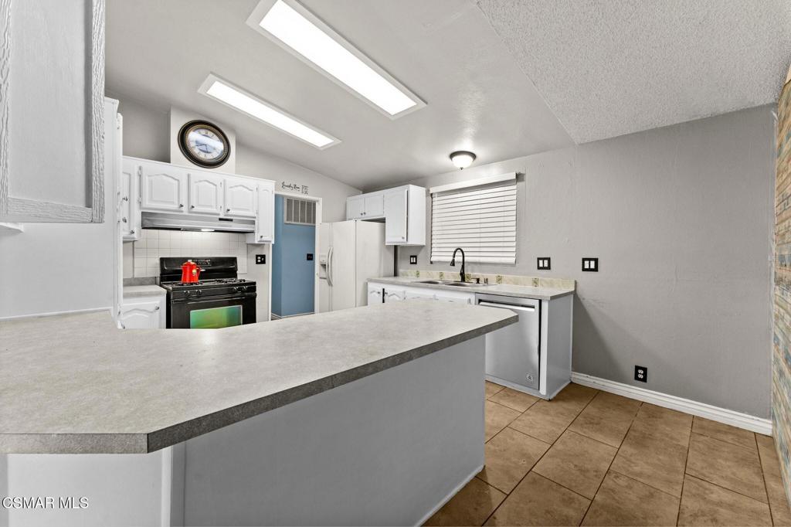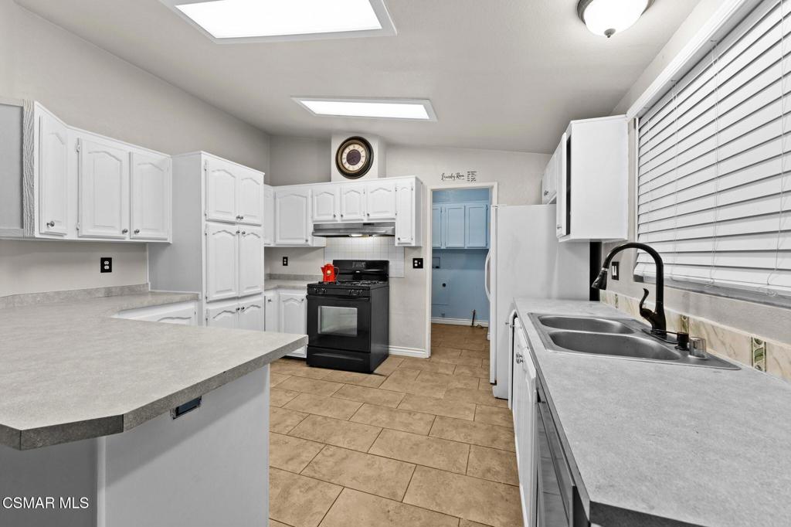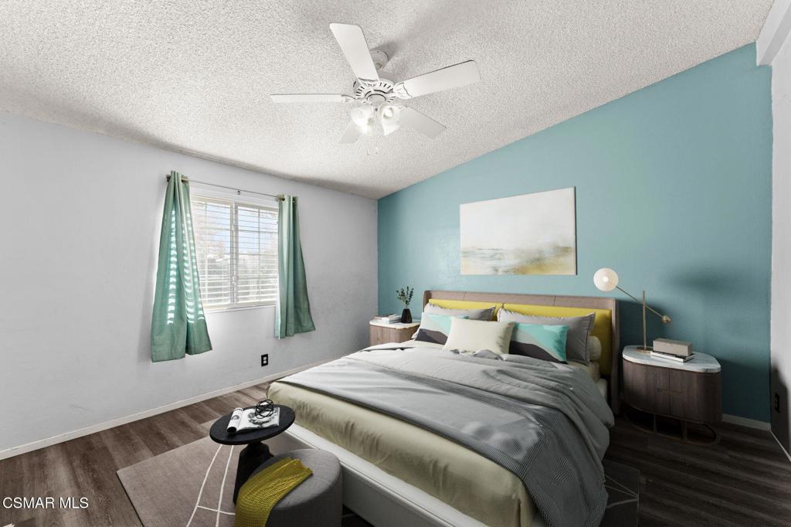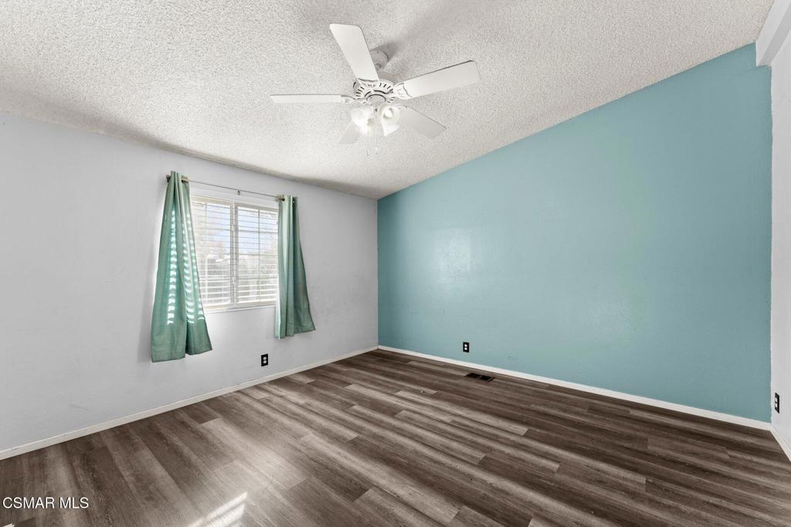19036 Janine Street, Adelanto, CA, 92301
19036 Janine Street, Adelanto, CA, 92301Basics
- Date added: Added 3 days ago
- Category: Residential
- Type: SingleFamilyResidence
- Status: Active
- Bedrooms: 3
- Bathrooms: 2
- Half baths: 0
- Floors: 1, 1
- Area: 1620 sq ft
- Lot size: 7458, 7458 sq ft
- Year built: 1990
- Property Condition: UpdatedRemodeled
- View: Desert,Mountains,Panoramic
- Zoning: R-1
- County: San Bernardino
- Land Lease Amount: 0
- MLS ID: 225000101
Description
-
Description:
Welcome to your very own oasis with a view of the desert landscape and mountains. This spacious 3bed 2bath home, with formal dining room currently being used as a 4th bedroom; is move in ready. Home welcomes you into an inviting bright and cheery living room with high ceilings. Enjoy the family room with a cozy rock fireplace. Eat-in Kitchen features lots of cabinets and breakfast sitting area with bar stools. Both bathrooms have a tub, master bathroom features a soaking tub and separate shower. Huge Main bedroom has a walk in closet and high ceilings. There is an attached garage & 1 covered carport. There are two more parking spots on the driveway. Separate parking area for RV and Boat.So many features to this home including but not limited to: alarm system, solar panels, new hybrid high efficiency smart tank electric water heater with leak detection and automatic shut off. Central A/C unit and dual pane windows throughout. Smart rock garden landscape, huge covered porch, manual sprinklers system and large private fenced yard. Solar panels, alarm system, 2 sheds, stove and refrigerator are included with the sale. Conveniently located close to HWY 395 Don't miss out, schedule a private tour before it is gone!!!
Show all description
Location
- Directions: 395 N turn Left Chamberlaine (W), Right on Raccoon, Left on Jay St. and Right on Janine St., Cross Street: Kay Street
- Lot Size Acres: 0.1712 acres
Building Details
- Water Source: Public
- Architectural Style: Traditional
- Lot Features: BackYard,DesertFront,SprinklersInFront,Landscaped,Level,Paved,RectangularLot,SprinklersManual,SprinklerSystem,Yard
- Sewer: PublicSewer
- Common Walls: NoCommonWalls
- Fencing: Privacy,Wood
- Foundation Details: Permanent,Slab
- Garage Spaces: 1
- Levels: One
- Other Structures: Sheds
- Floor covering: Carpet, Wood
Amenities & Features
- Parking Features: AttachedCarport,DirectAccess,DoorSingle,Driveway,Garage,RvPotential,OnStreet,Tandem
- Security Features: CarbonMonoxideDetectors,SmokeDetectors
- Patio & Porch Features: RearPorch,Covered,Porch,Wood
- Accessibility Features: NoStairs
- Parking Total: 2
- Window Features: Blinds
- Cooling: CentralAir
- Electric: Volts220InGarage
- Fireplace Features: FamilyRoom,RaisedHearth
- Heating: Central,ForcedAir,Fireplaces,NaturalGas
- Interior Features: CathedralCeilings,HighCeilings,AllBedroomsDown,BedroomOnMainLevel,MainLevelPrimary,PrimarySuite,WalkInClosets
- Laundry Features: GasDryerHookup,Inside
- Appliances: Dishwasher,ElectricWaterHeater,GasCooking,Disposal,Refrigerator,VentedExhaustFan
Nearby Schools
- High School District: Adelanto
Miscellaneous
- List Office Name: Carmela Realty
- Listing Terms: Cash,CashToNewLoan,Conventional,CalVetLoan,FHA,FannieMae,FreddieMac,Submit,VaLoan
- Direction Faces: East
- Exclusions: Personal items.
- Inclusions: Fridge, Stove, Dishwasher, Solar Panels, 2 storage sheds.


