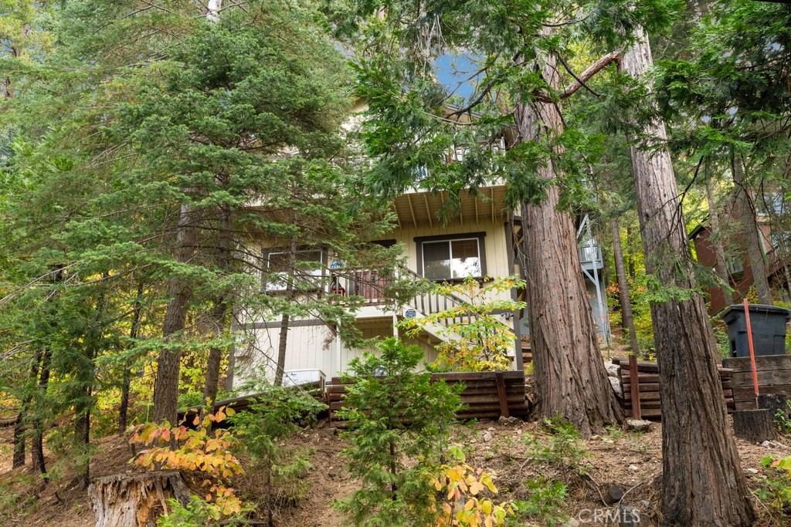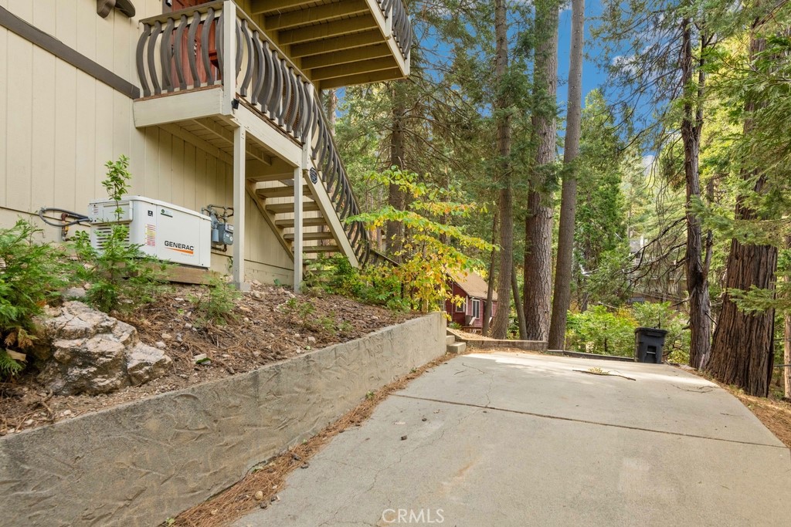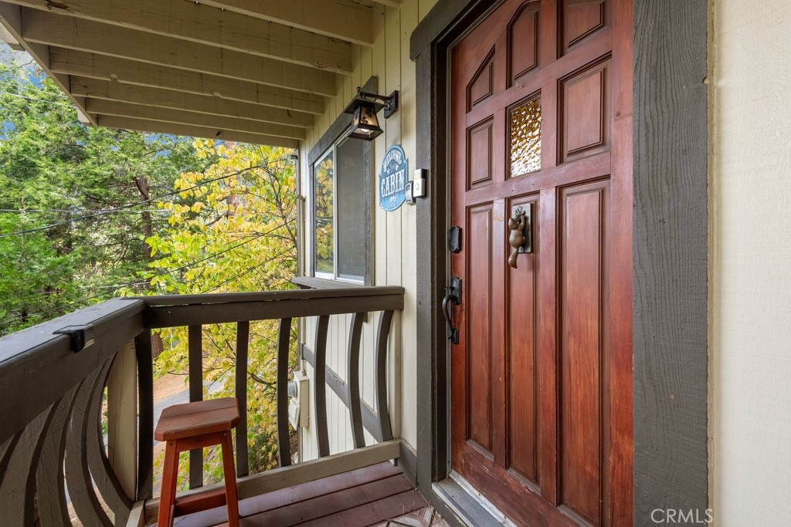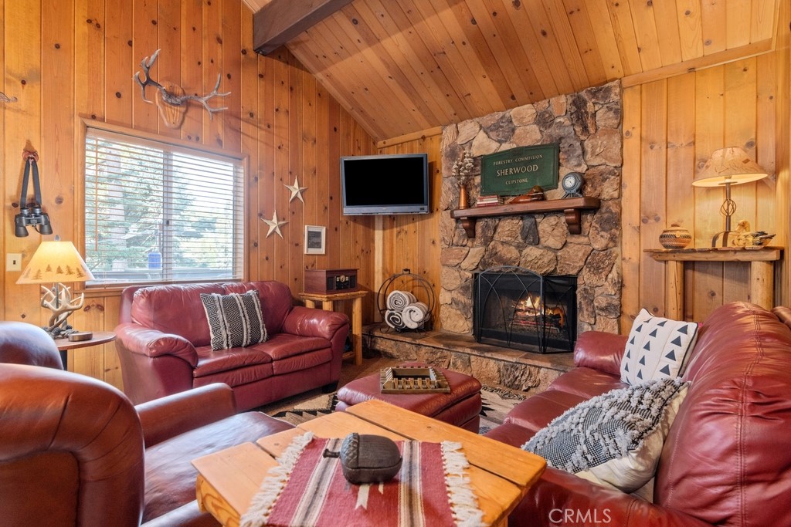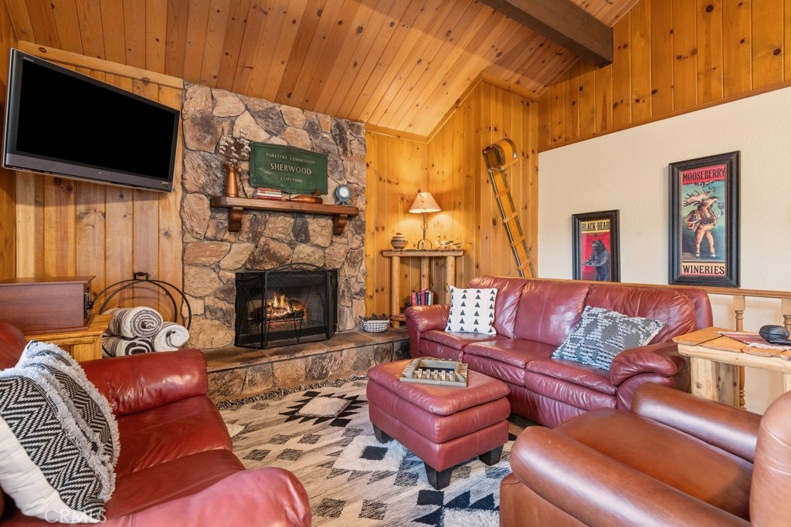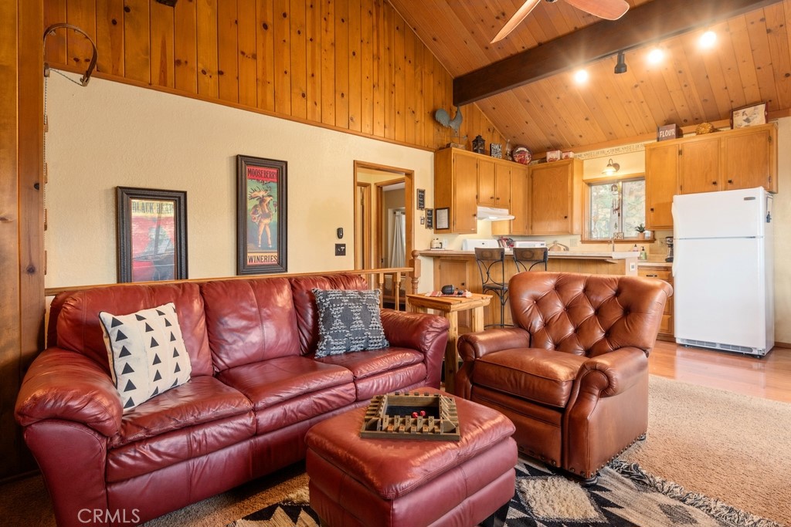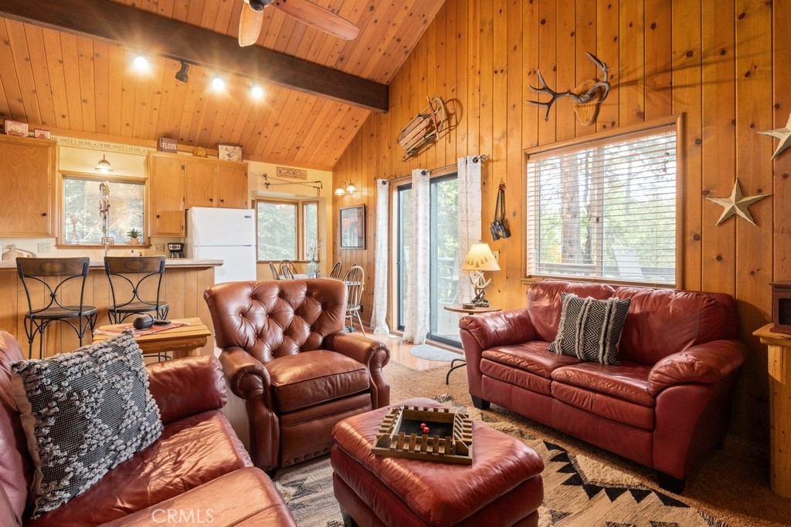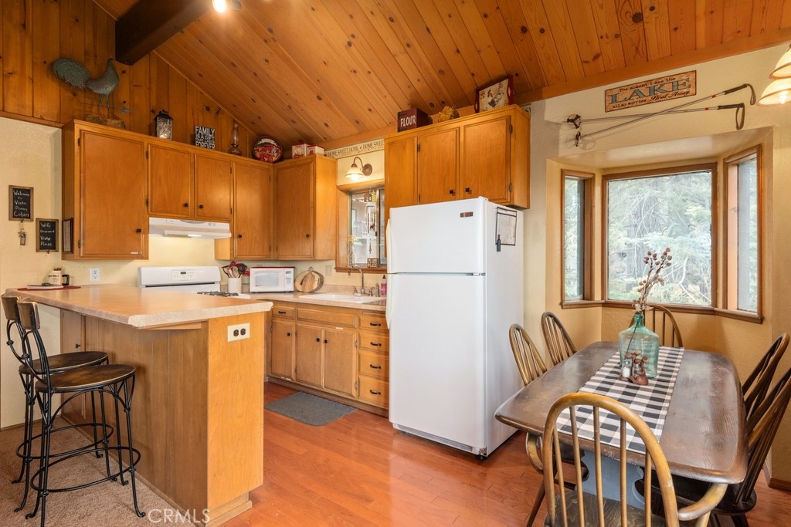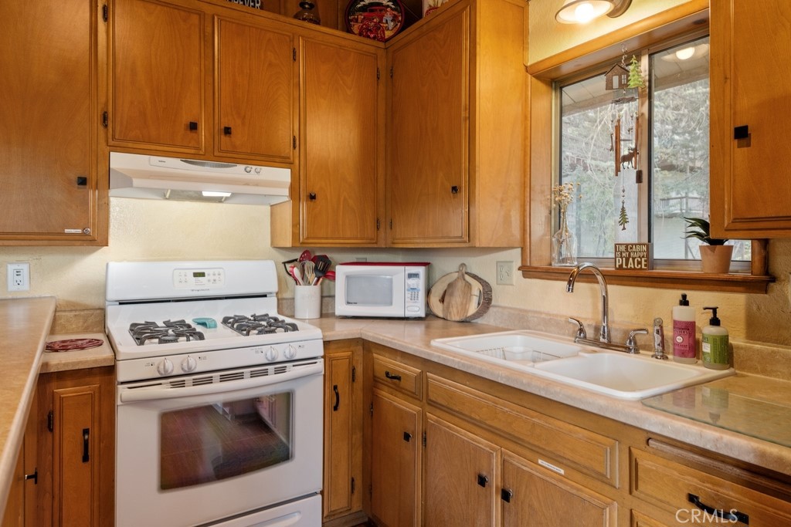855 Oakmont Lane, Lake Arrowhead, CA, US, 92352
855 Oakmont Lane, Lake Arrowhead, CA, US, 92352Basics
- Date added: Added 4 days ago
- Category: Residential
- Type: SingleFamilyResidence
- Status: Active
- Bedrooms: 3
- Bathrooms: 2
- Floors: 2, 2
- Area: 1400 sq ft
- Lot size: 3200, 3200 sq ft
- Year built: 1982
- View: Mountains,Panoramic,TreesWoods
- Subdivision Name: Arrowhead Villas (AWHV)
- Zoning: LA/RS-14M
- County: San Bernardino
- MLS ID: IG24221245
Description
-
Description:
Escape to this cozy cabin nestled among the pines! This delightful home offers an inviting open floor plan that seamlessly blends the kitchen, living, and dining areas. The living room exudes rustic charm with its vaulted beamed ceilings, pine-paneled walls, and a rock fireplace with a raised hearth, perfect for cozy evenings. The first floor features a welcoming living room, a bedroom, a full bathroom, and a convenient laundry room. Upstairs, you’ll find two additional bedrooms and another full bathroom. The kitchen offers bar seating, making it ideal for casual meals or entertaining. Off the dining the slider access a deck with views of the towering pines. There's also a spacious back deck with a hot tub, plenty of room for lounging & BBQs. Practical amenities include a long driveway for ample off-street parking. Plus, the HOA covers essentials such as trash, sewer, and water. This home’s ideal location puts you just a short distance from the historic Tudor House, hiking trails, mountain biking, and sledding, and a quick drive to Lake Arrowhead Village, Skypark at Santa’s Village, and Snow Valley for winter sports. Perfect as a vacation retreat, investment property, or full-time residence—this cabin embodies mountain living at its finest!
Show all description
Location
- Directions: Cross streets: Arrowhead Villa Rd
- Lot Size Acres: 0.0735 acres
Building Details
Amenities & Features
- Pool Features: None
- Parking Features: Concrete,Driveway,DrivewayUpSlopeFromStreet,Private
- Spa Features: AboveGround,Fiberglass,Heated,Private
- Parking Total: 3
- Roof: Shingle
- Association Amenities: Other,Trash,Water
- Cooling: None,AtticFan
- Exterior Features: FirePit
- Fireplace Features: Gas,LivingRoom
- Heating: Central,ForcedAir,Fireplaces,NaturalGas
- Interior Features: BeamedCeilings,BreakfastBar,Balcony,ChairRail,CeilingFans,LaminateCounters,LivingRoomDeckAttached,OpenFloorplan,PartiallyFurnished,PanelingWainscoting,Storage,TrackLighting,WoodProductWalls,BedroomOnMainLevel,WalkInClosets
- Laundry Features: ElectricDryerHookup,GasDryerHookup,Inside,LaundryRoom,Stacked
- Appliances: Barbecue,GasCooktop,GasOven,GasRange,GasWaterHeater,Microwave,Refrigerator,VentedExhaustFan,WaterHeater
Nearby Schools
- High School District: Rim of the World
Expenses, Fees & Taxes
- Association Fee: $295
Miscellaneous
- Association Fee Frequency: Quarterly
- List Office Name: REDFIN
- Listing Terms: Cash,CashToNewLoan,Conventional,Submit
- Common Interest: PlannedDevelopment
- Community Features: Biking,DogPark,Fishing,Hiking,Lake,Mountainous,NearNationalForest,Park,WaterSports
- Exclusions: Decor items
- Inclusions: Most furniture, refrigerator, washer, dryer, stove, outdoor BBQ, mounted TVs & brackets, hot tub & equipment


