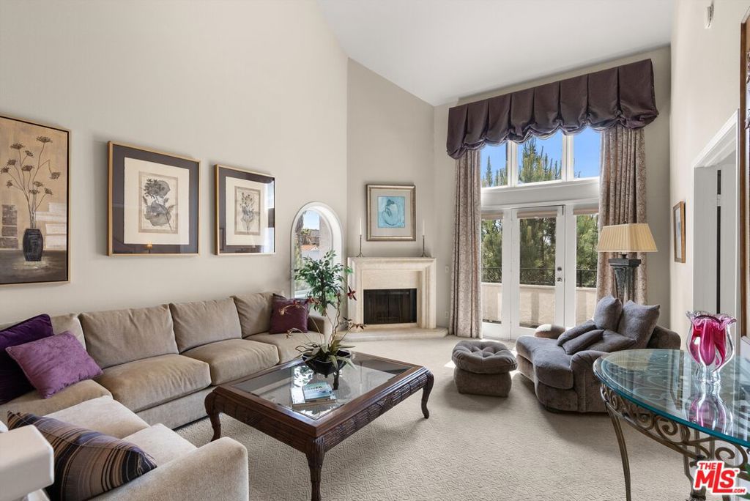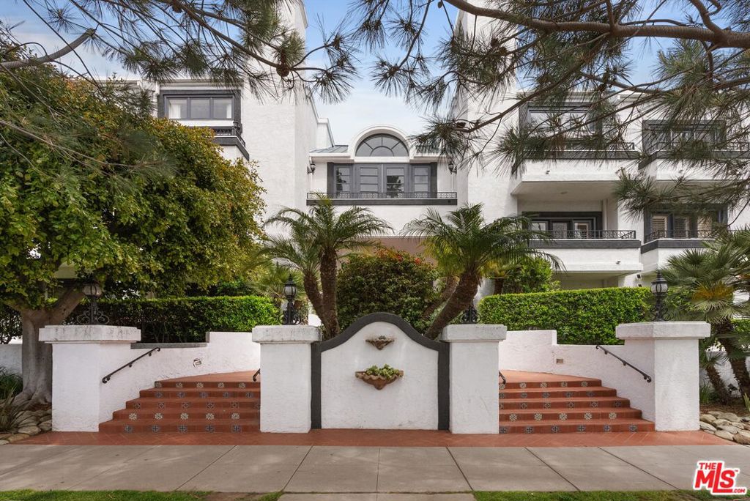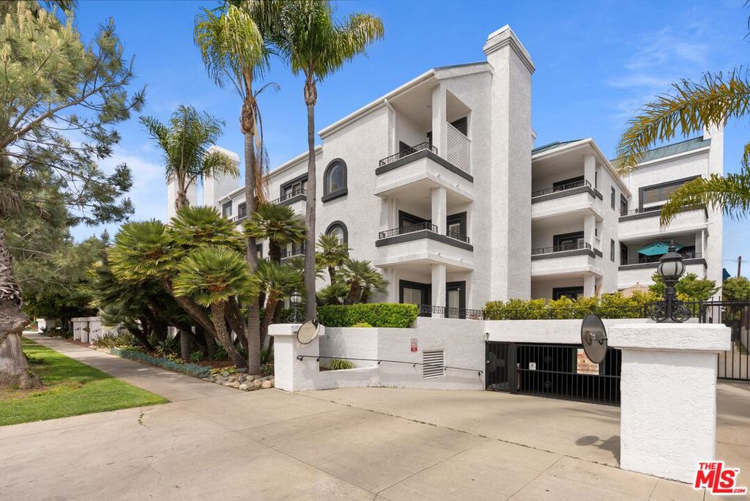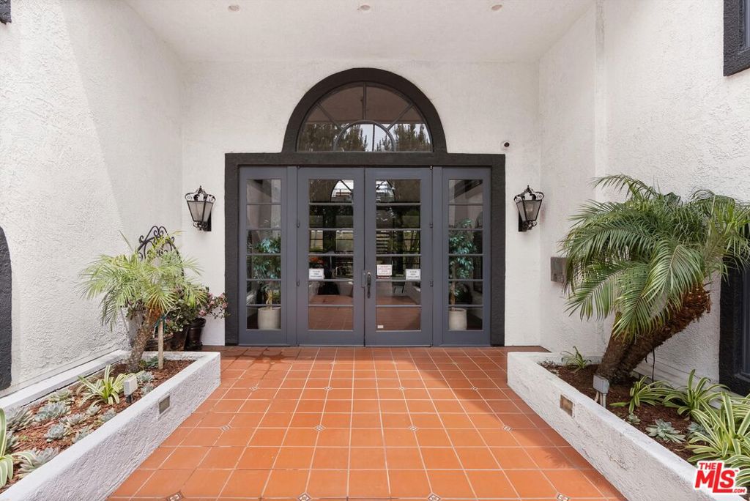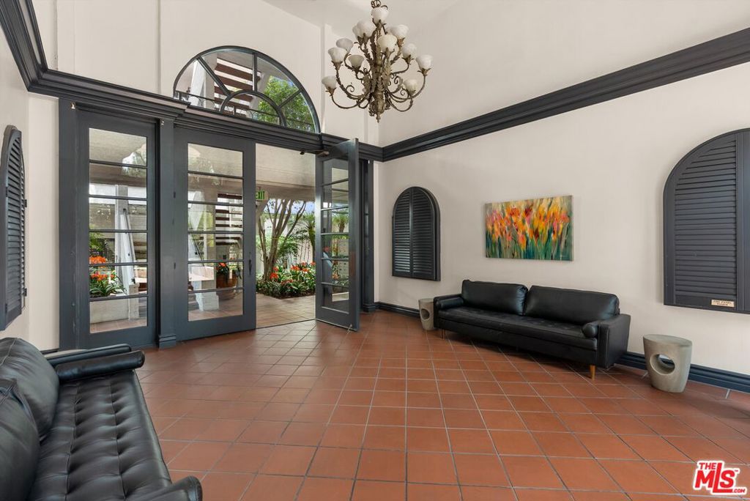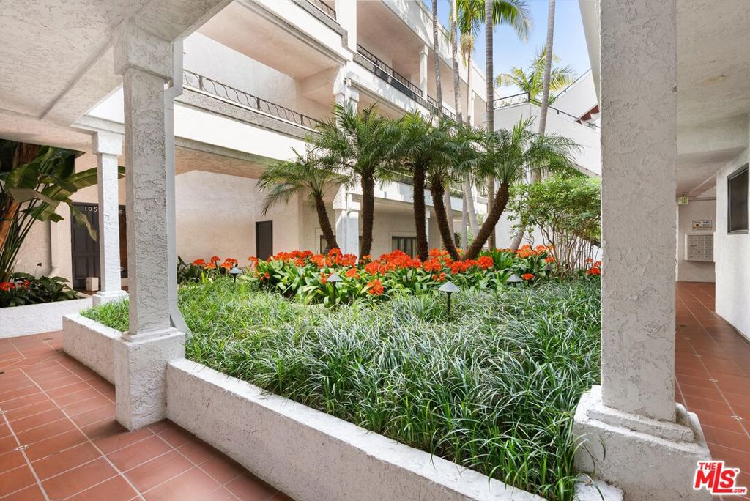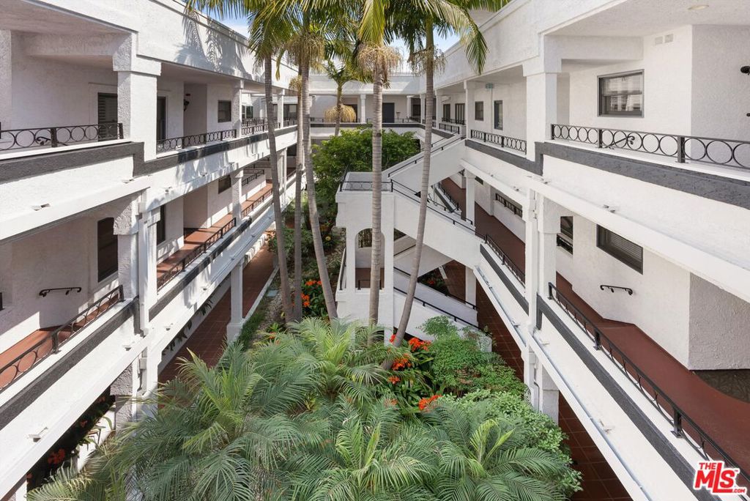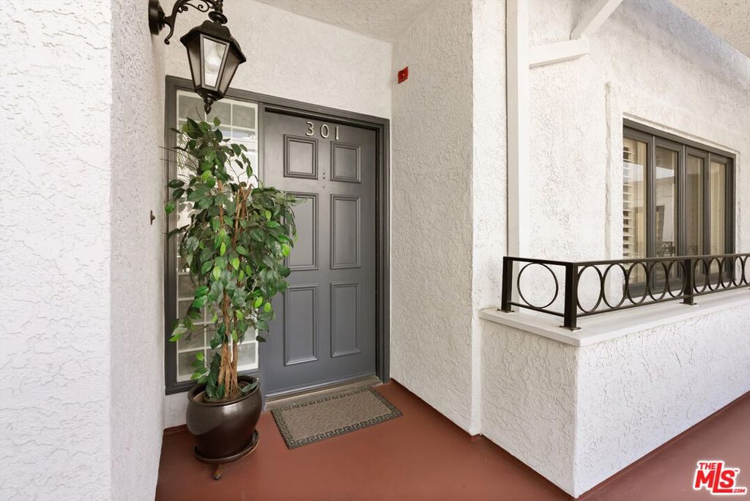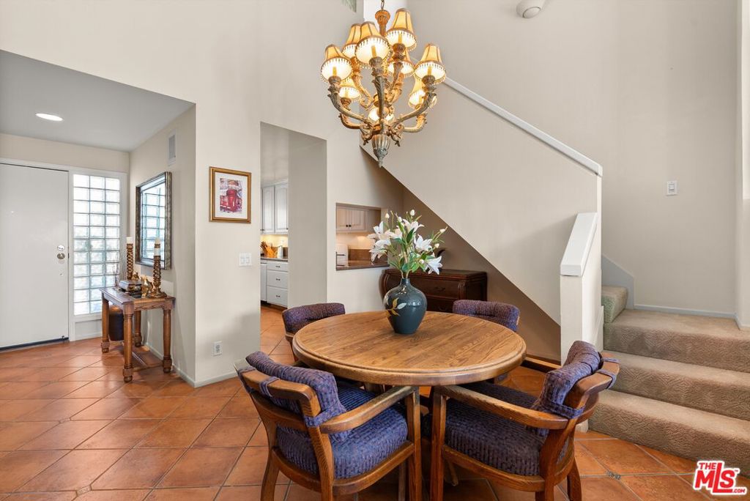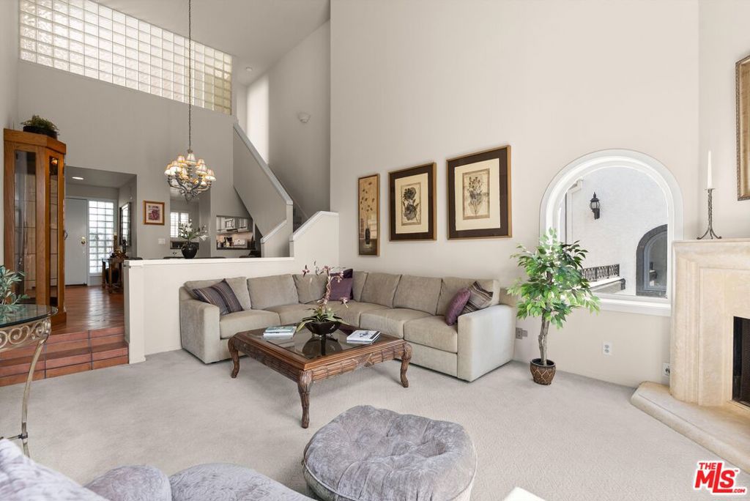1133 9th Street 301, Santa Monica, CA, US, 90403
1133 9th Street 301, Santa Monica, CA, US, 90403Basics
- Date added: Added 2日 ago
- Category: ResidentialLease
- Type: Condominium
- Status: Active
- Bedrooms: 3
- Bathrooms: 2
- Half baths: 0
- Floors: 2, 3
- Area: 1288 sq ft
- Lot size: 30017, 30017 sq ft
- Year built: 1982
- View: CityLights
- Zoning: SMR2*
- County: Los Angeles
- Lease Term: TwelveMonths
- MLS ID: 25538579
Description
-
Description:
Conveniently located at 9th and Wilshire, this furnished three-bedroom condo is now available for lease in the heart of North Santa Monica. Blocks to the Promenade, Montana Avenue, Pacific Ocean, eateries, entertainment, medical and business offices, and highly rated Santa Monica schools, this well-maintained elevator building offers a secure entry lobby, gated community garage with two side-by-side parking spots. Upon entering the home, you'll find the wide galley kitchen opens to the dining room and step-down living room with cathedral ceilings and large windows that flood the space with sun from the west, offering tree top views of the city and beautiful nightly sunsets. The large living room offers floor to ceiling shaded windows, a private balcony, and wood burning fireplace. Primary suite boasts another west-facing balcony, separate vanity area with huge walk-in closet, and enjoys abundant natural light. An en suite bath with separate shower and large tub completes the master. Second bedroom with beautifully organized wood closet storage system and built in desk and shelving system can be used as a sleeping space and/or home office. The third bedroom, and the only one upstairs, offers a large picture window and door leading to a sun-drenched roof top patio. Laundry closet located in the hall next to the second bedroom and bathroom, with shower over tub. Available for immediate occupancy.
Show all description
Location
- Directions: Just north of the corner of 9th Street and Wilshire Blvd.
- Lot Size Acres: 0.6891 acres
Building Details
Amenities & Features
- Pool Features: None
- Parking Features: Assigned,ControlledEntrance,Covered,CommunityStructure,SideBySide
- Security Features: CarbonMonoxideDetectors,KeyCardEntry,SmokeDetectors
- Patio & Porch Features: None
- Spa Features: None
- Parking Total: 0
- Roof: Composition
- Association Amenities: MeetingRoom
- Window Features: DoublePaneWindows,Drapes
- Cooling: CentralAir,Electric
- Fireplace Features: GasStarter,LivingRoom,WoodBurning
- Furnished: Furnished
- Heating: Central,ForcedAir,NaturalGas
- Interior Features: Balcony,CathedralCeilings,Elevator,Furnished,HighCeilings,OpenFloorplan,TwoStoryCeilings,Loft,WalkInClosets
- Laundry Features: Inside,LaundryCloset
- Appliances: Dishwasher,GasCooktop,Disposal,GasOven,Microwave,Refrigerator,Dryer,Washer
Expenses, Fees & Taxes
- Security Deposit: $7,950
- Pet Deposit: 500
Miscellaneous
- List Office Name: Compass
- Direction Faces: West
- Rent Includes: TrashCollection,Water

