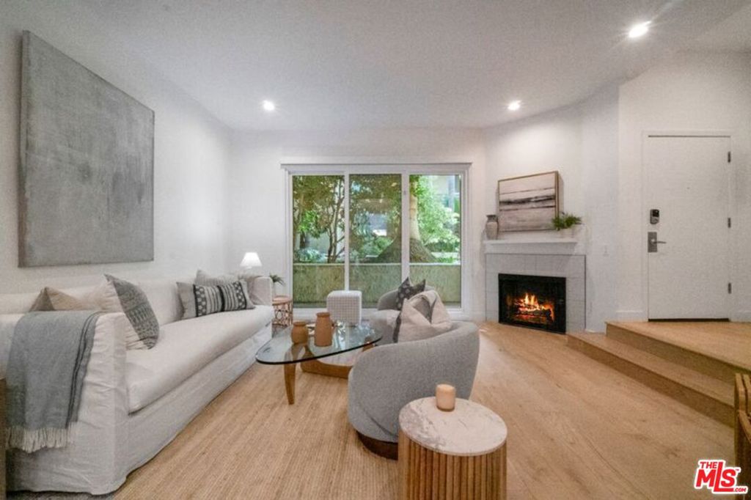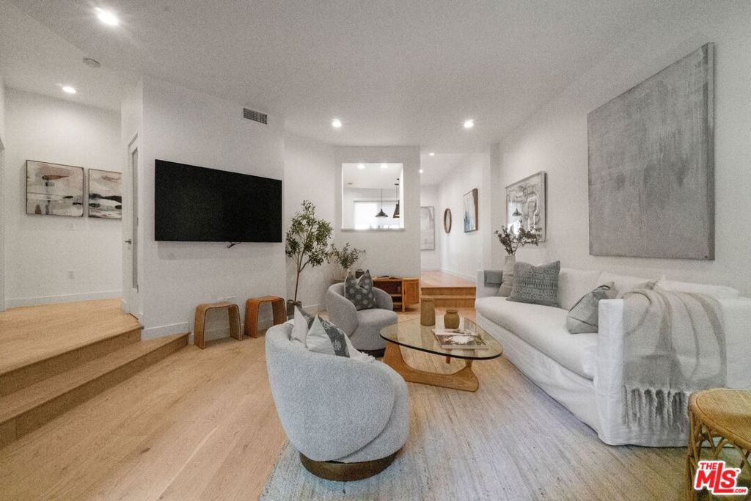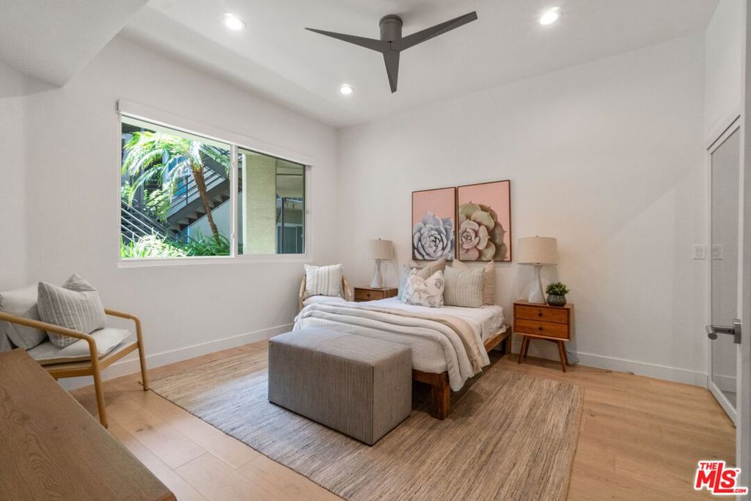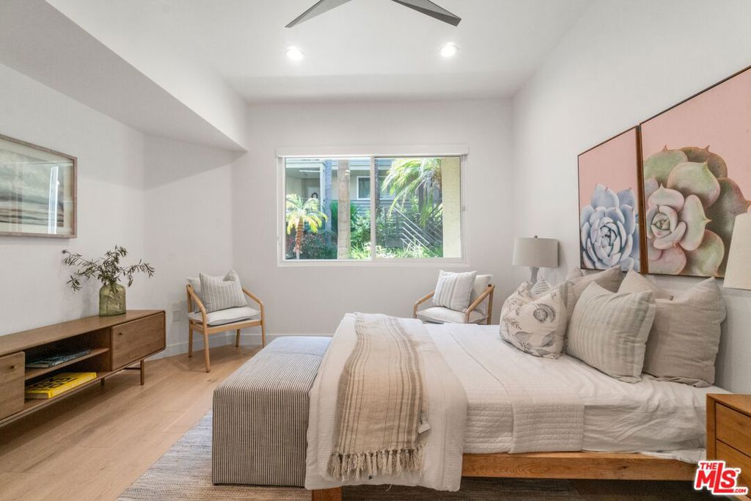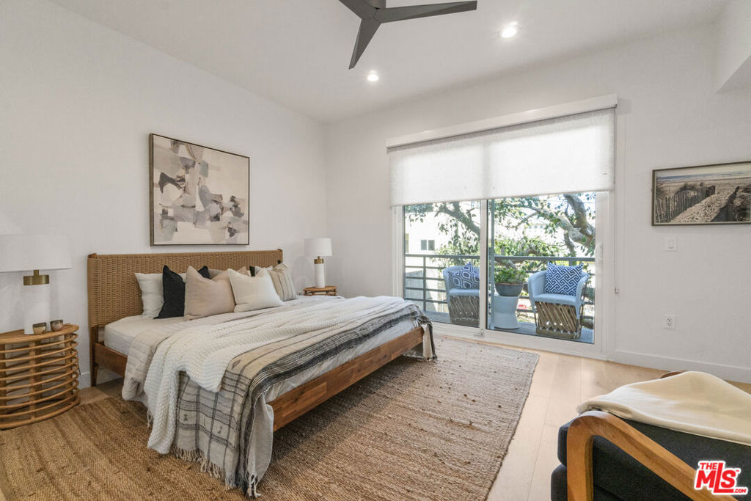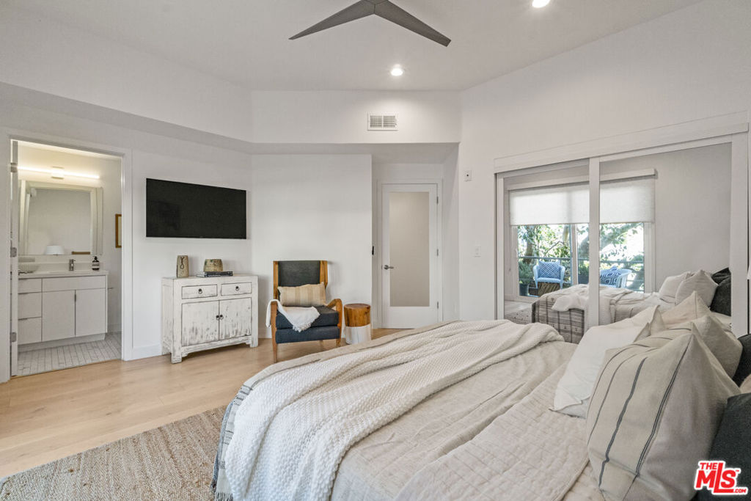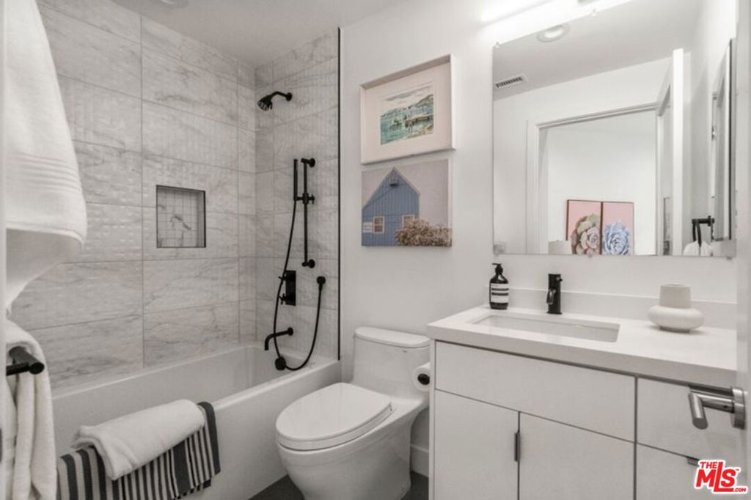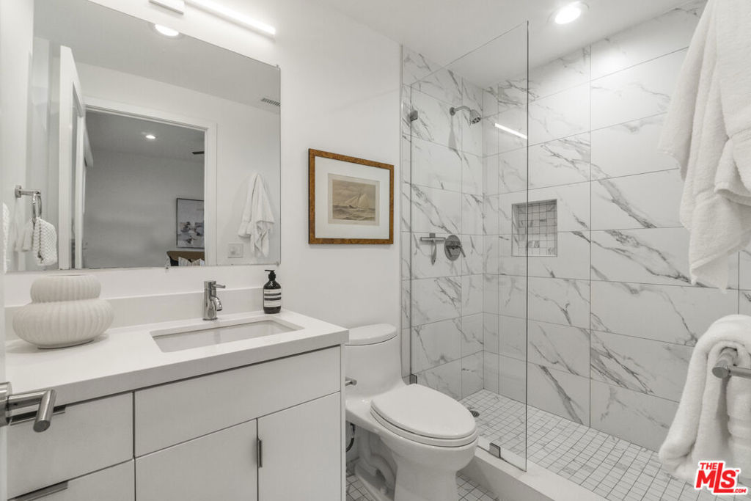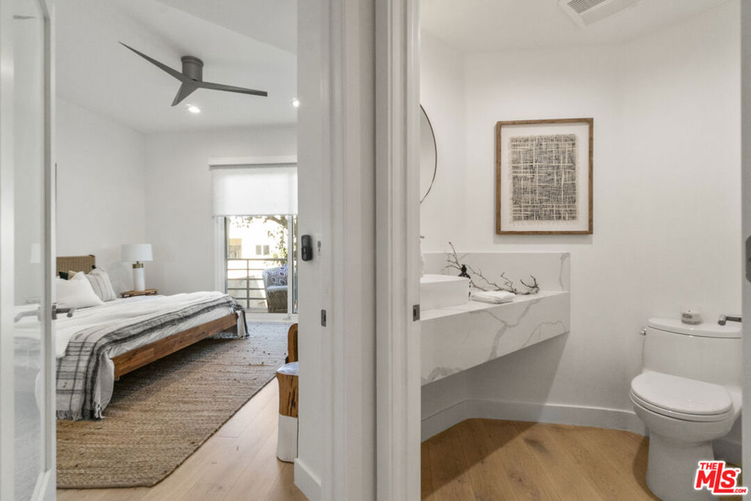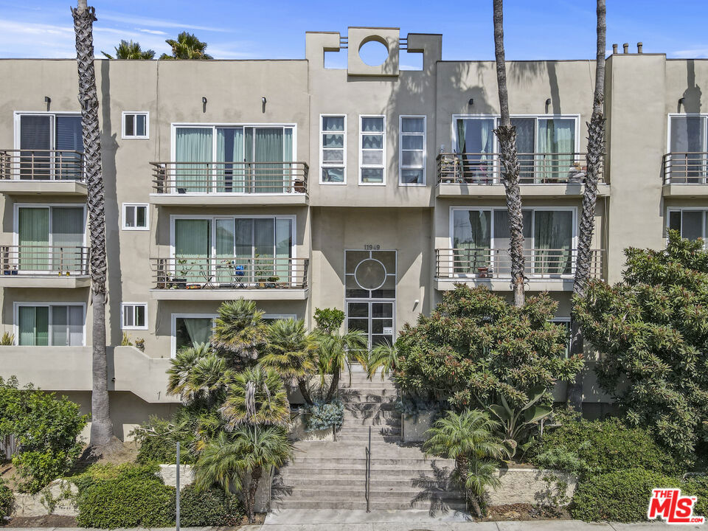11949 Goshen Avenue 103, Los Angeles, CA, US, 90049
11949 Goshen Avenue 103, Los Angeles, CA, US, 90049Basics
- Date added: Added 3 days ago
- Category: Residential
- Type: Condominium
- Status: Active
- Bedrooms: 2
- Bathrooms: 3
- Half baths: 1
- Floors: 0
- Area: 1256 sq ft
- Lot size: 23624, 23624 sq ft
- Year built: 1986
- View: Courtyard
- Zoning: LAR3
- County: Los Angeles
- MLS ID: 24474195
Description
-
Description:
This stunning Brentwood condo offers a light- filled contemporary living experience with two spacious bedrooms and three bathrooms. The high ceilings enhance the expansive feeling of the open floor plan, which features beautiful hardwood flooring throughout. The cozy living room is highlighted by a fireplace perfect for relaxing evenings. The kitchen is a cook's pleasure, equipped with stainless steel appliances recessed lighting and breakfast bar that flows into dinning area overlooking a private balcony that extends continuously to the master bedroom. Master bedroom is en-suite and very spacious also, has a large walk-in closet. The building is private and gated offering a sense of security and tranquility. The tropical courtyard landscaping adds a touch of paradise, while the rooftop deck provides a spectacular space for entertaining, complete with a barbecue, spa and pool. The rooftop also boasts impressive views of the city mountains and colorful evening sunsets along with twinkling night star gazing, making it an ideal spot for your enjoyment and entertaining guests. This property is conveniently located near the San Vicente and Montana shopping areas, offering easy access to Brentwood & Santa Monica vibrant amenities, including Erewhon, Whole Foods, R & D Resturant and many more eatery's and shopping destinations. Additionally, it's just a short drive to all Westside beaches and major freeways, making it an excellent choice for those seeking a blend of luxury and convenience.
Show all description
Location
- Directions: Wilshire west to Westgate turn right to Goshen Left.
- Lot Size Acres: 0.5423 acres
Building Details
- Levels: ThreeOrMore
Amenities & Features
- Pool Features: Heated,InGround,Association
- Parking Features: Assigned,Covered,DirectAccess,Driveway,ElectricGate,Garage,Guest,Oversized
- Security Features: CarbonMonoxideDetectors,FireDetectionSystem,Firewalls,FireSprinklerSystem,GatedCommunity,ResidentManager,SmokeDetectors
- Spa Features: Heated,InGround
- Parking Total: 0
- Association Amenities: Pool,SpaHotTub,Security
- Cooling: CentralAir
- Fireplace Features: LivingRoom
- Furnished: Unfurnished
- Heating: Central
- Interior Features: BreakfastBar,CeilingFans,SeparateFormalDiningRoom
- Laundry Features: InKitchen
- Appliances: Dishwasher,Disposal,Microwave,Refrigerator,Dryer,Washer
Expenses, Fees & Taxes
- Association Fee: $521
Miscellaneous
- Association Fee Frequency: Monthly
- List Office Name: Sotheby's International Realty
- Community Features: Gated
- Direction Faces: South

