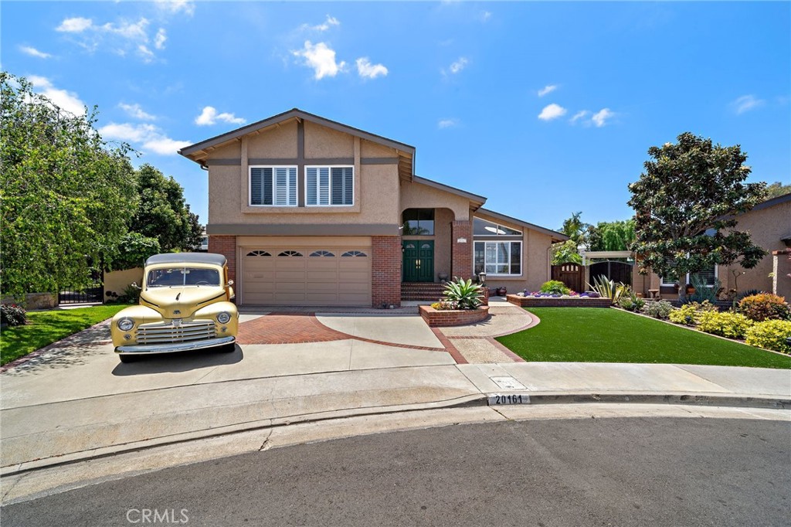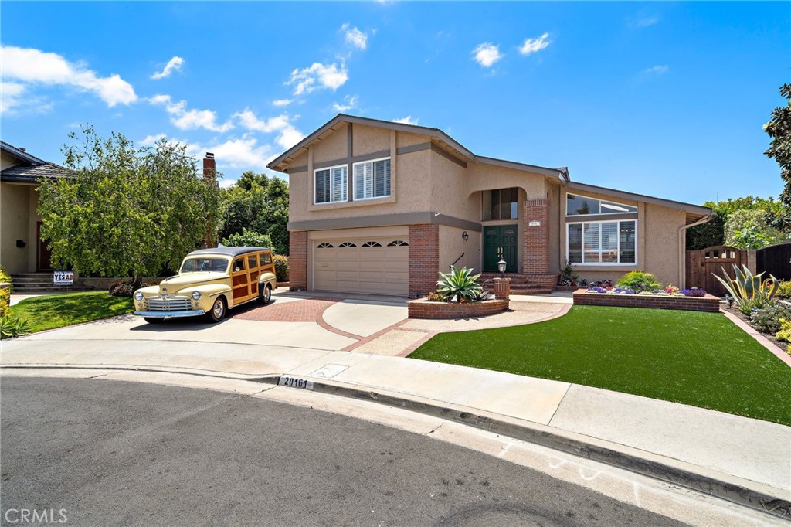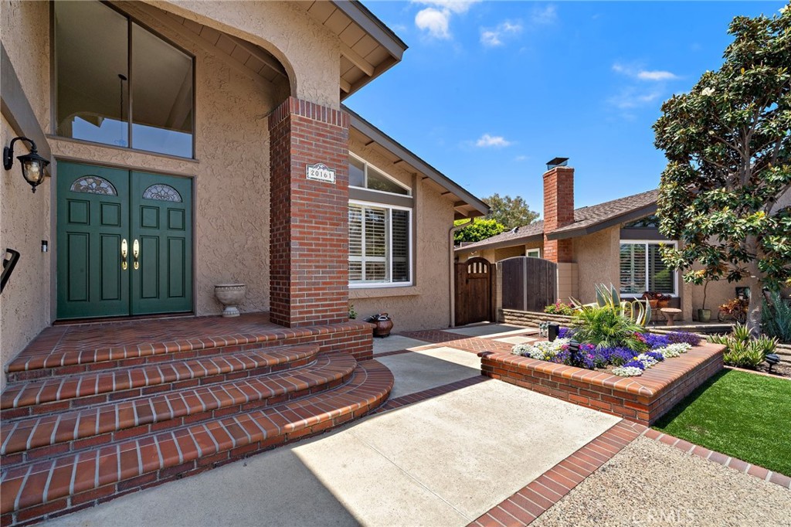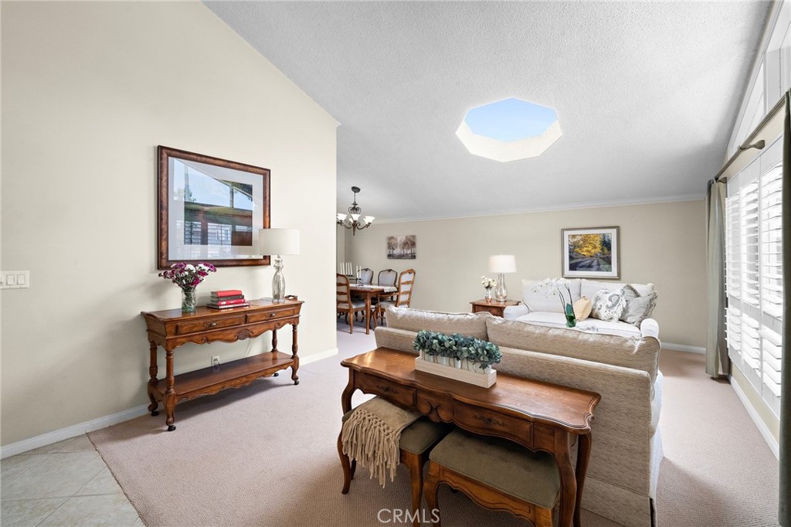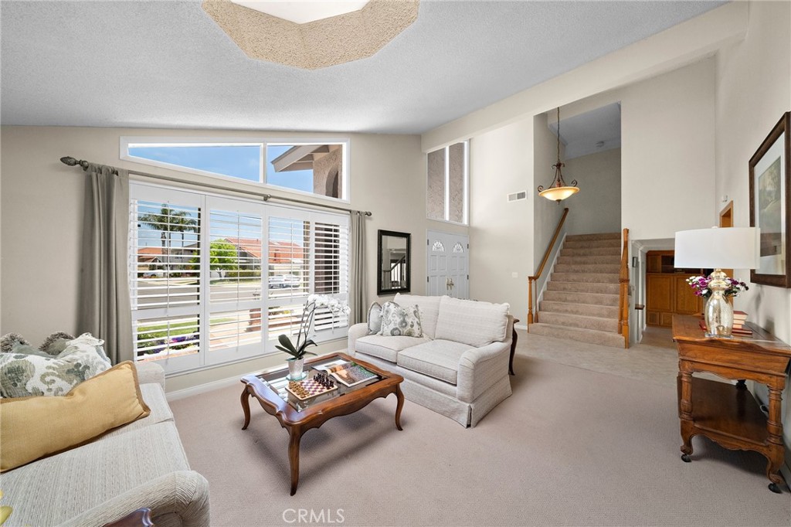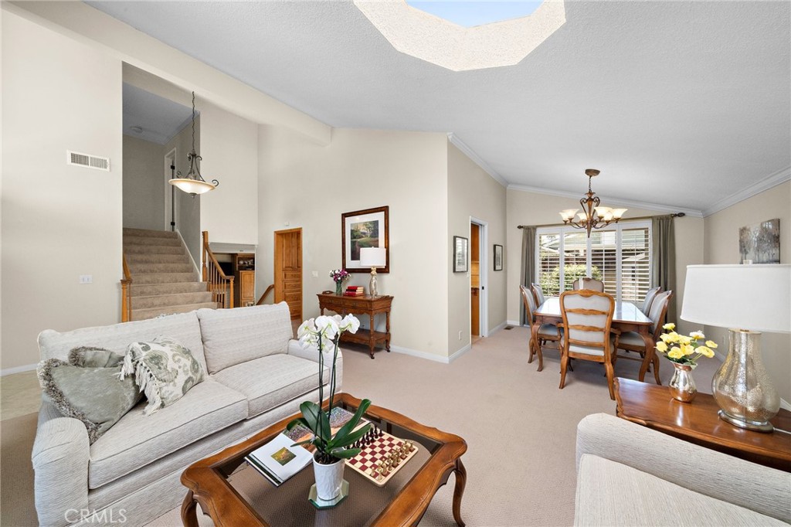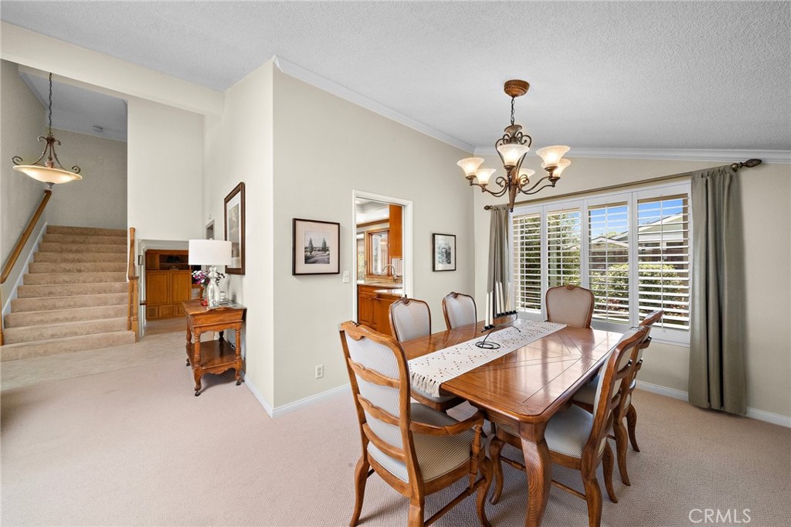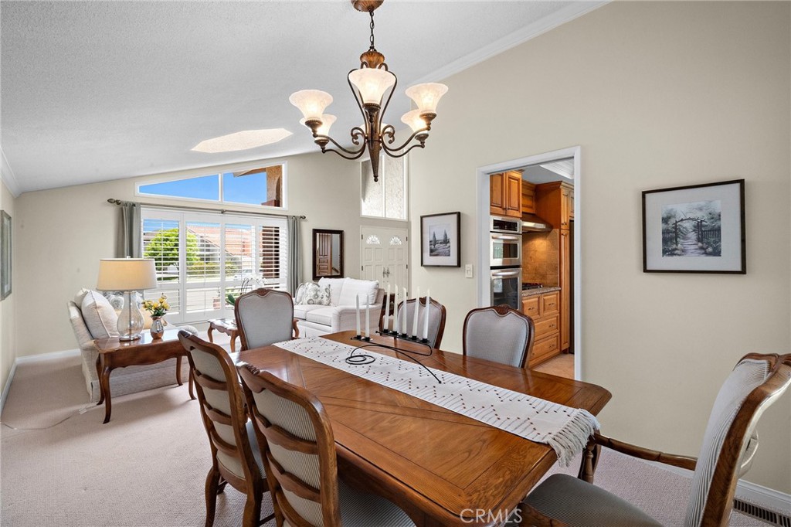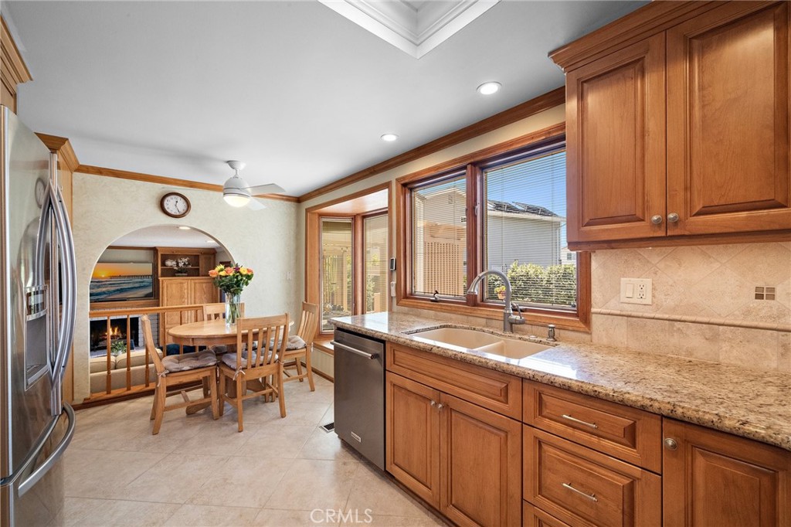20161 Glacier Circle, Huntington Beach, CA, US, 92646
20161 Glacier Circle, Huntington Beach, CA, US, 92646Basics
- Date added: Added 2週間 ago
- Category: Residential
- Type: SingleFamilyResidence
- Status: Active
- Bedrooms: 4
- Bathrooms: 3
- Half baths: 1
- Floors: 2, 2
- Area: 1939 sq ft
- Lot size: 6750, 6750 sq ft
- Year built: 1971
- Property Condition: UpdatedRemodeled
- View: None
- Subdivision Name: Park Huntington (PKHU)
- County: Orange
- MLS ID: OC25116751
Description
-
Description:
Nestled at the end of one of the most sought-after cul-de-sacs in the desirable Park Huntington neighborhood of South Huntington Beach, this beautifully maintained home offers exceptional privacy, curb appeal, and indoor-outdoor living. Step through the elegant double doors into a formal living room with soaring vaulted ceilings and a skylight that fills the space with natural light. The formal dining room flows seamlessly into a gourmet kitchen featuring granite countertops, custom soft-close cabinetry, a chef’s Wolf gas cooktop, double oven, and stainless steel appliances—all perfectly positioned to overlook the lush backyard. The family room is the perfect spot to unwind, complete with a cozy fireplace and a built-in wet bar. Upstairs, the spacious master suite boasts a massive walk-in closet and an updated master bath with a walk-in shower. Three additional bedrooms offer plenty of space for family, guests, or a home office. Enjoy the oversized, wraparound lot with a sunny south-facing backyard that’s an entertainer’s dream. Fully landscaped with mature trees, garden flower beds, a built-in BBQ, and a covered patio, this private outdoor space is ideal for gatherings or peaceful relaxation. Located just a short bike ride to the beach and everything Huntington Beach has to offer, this home combines comfort, style, and an unbeatable location.
Show all description
Location
- Directions: You will find it!
- Lot Size Acres: 0.155 acres
Building Details
- Structure Type: House
- Water Source: Public
- Architectural Style: Traditional
- Lot Features: CulDeSac,FrontYard,IrregularLot,NearPark
- Open Parking Spaces: 2
- Sewer: PublicSewer
- Common Walls: NoCommonWalls
- Construction Materials: Stucco,CopperPlumbing
- Fencing: Block
- Foundation Details: Raised,Slab
- Garage Spaces: 2
- Levels: Two
- Floor covering: Carpet, Tile
Amenities & Features
- Pool Features: None
- Parking Features: DirectAccess,Driveway,GarageFacesFront,Garage,GarageDoorOpener
- Security Features: SmokeDetectors
- Patio & Porch Features: Brick,FrontPorch,WrapAround
- Spa Features: None
- Accessibility Features: None
- Parking Total: 4
- Roof: Composition
- Waterfront Features: OceanSideOfFreeway
- Utilities: CableConnected,ElectricityConnected,NaturalGasConnected,PhoneConnected,SewerConnected,WaterConnected
- Window Features: DoublePaneWindows,GardenWindows,Skylights,WoodFrames
- Cooling: CentralAir
- Door Features: DoubleDoorEntry,SlidingDoors
- Electric: Volts220InGarage
- Exterior Features: RainGutters
- Fireplace Features: FamilyRoom,GasStarter,WoodBurning
- Heating: Central,ForcedAir
- Interior Features: BeamedCeilings,WetBar,BuiltInFeatures,CrownMolding,CathedralCeilings,SeparateFormalDiningRoom,EatInKitchen,GraniteCounters,HighCeilings,Pantry,TileCounters,AllBedroomsUp,DressingArea,PrimarySuite,WalkInClosets
- Laundry Features: WasherHookup,ElectricDryerHookup,GasDryerHookup,InGarage
- Appliances: Barbecue,ConvectionOven,Dishwasher,ElectricOven,GasCooktop,Disposal,GasWaterHeater,HighEfficiencyWaterHeater,Microwave,Refrigerator,RangeHood,WaterToRefrigerator
Nearby Schools
- Middle Or Junior School: Sowers
- Elementary School: Hawes
- High School: Edison
- High School District: Huntington Beach Union High
Expenses, Fees & Taxes
- Association Fee: 0
Miscellaneous
- List Office Name: First Team Real Estate
- Listing Terms: CashToNewLoan
- Common Interest: None
- Community Features: Biking,Curbs,Gutters,Hiking,StormDrains,StreetLights,Suburban,Sidewalks,Park
- Direction Faces: North
- Virtual Tour URL Branded: https://www.zillow.com/view-imx/0decb0e6-c655-42b7-8e24-bfa1bb81fcd3?setAttribution=mls&wl=true&initialViewType=pano&utm_source=dashboard
- Attribution Contact: 714-299-1942

