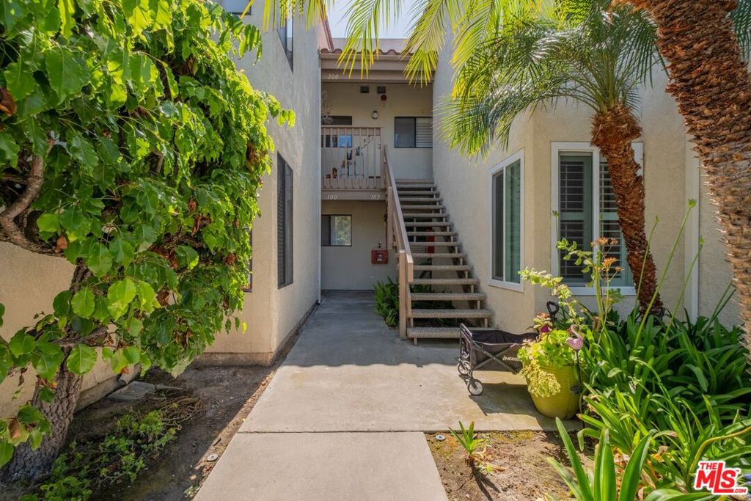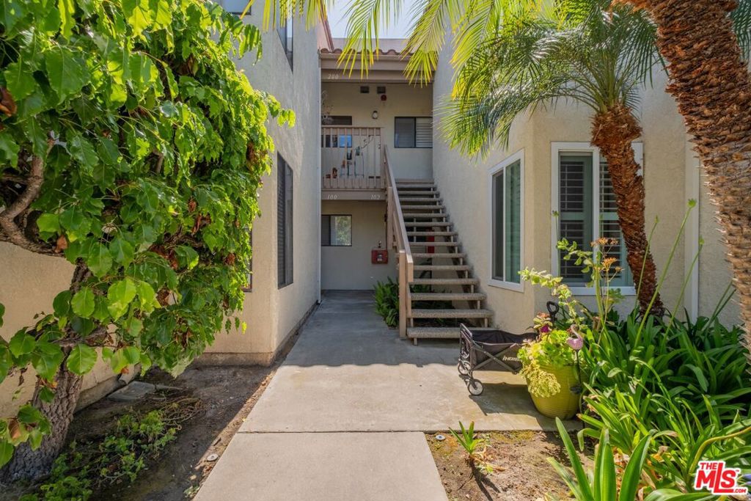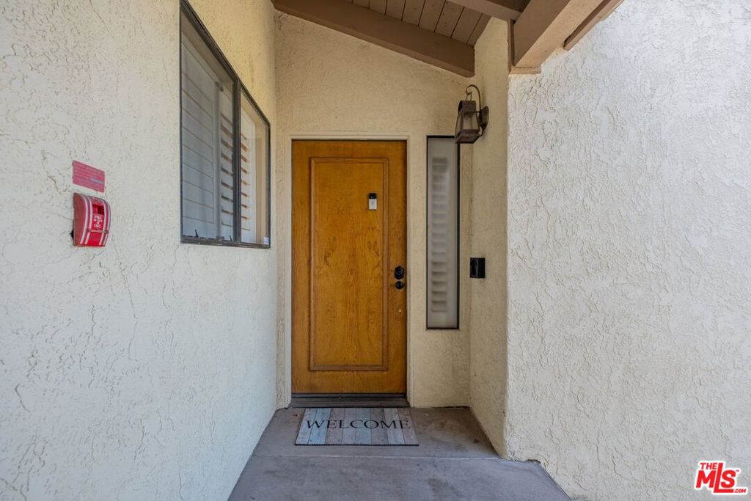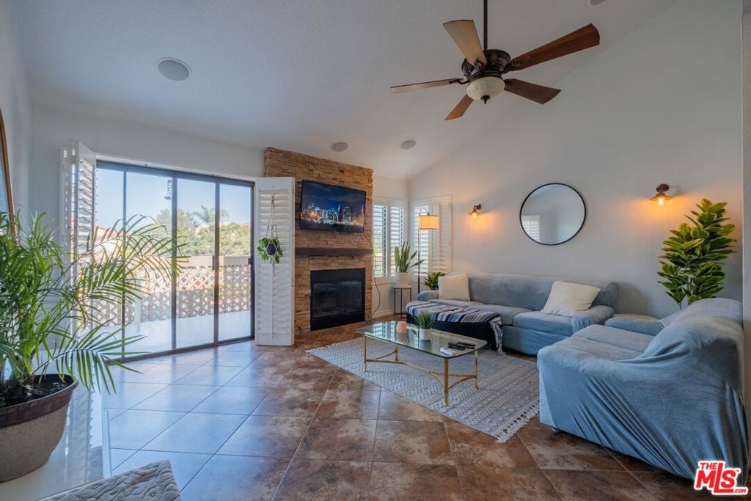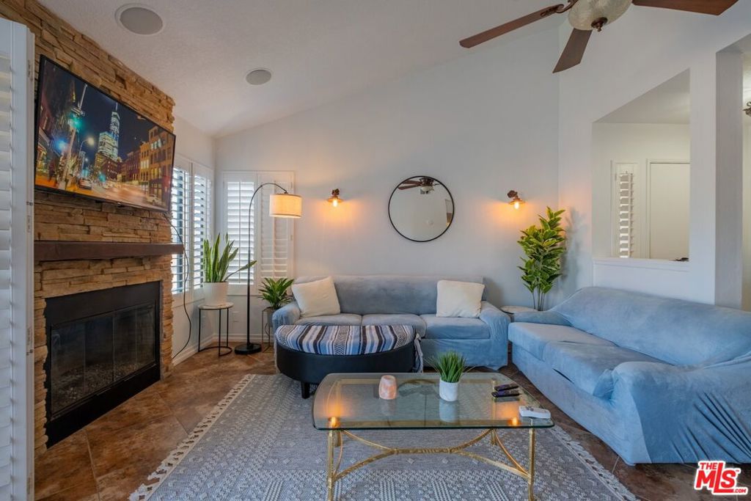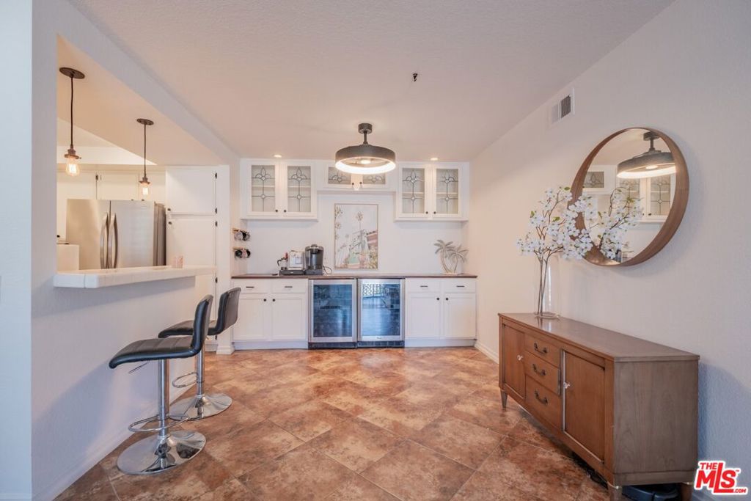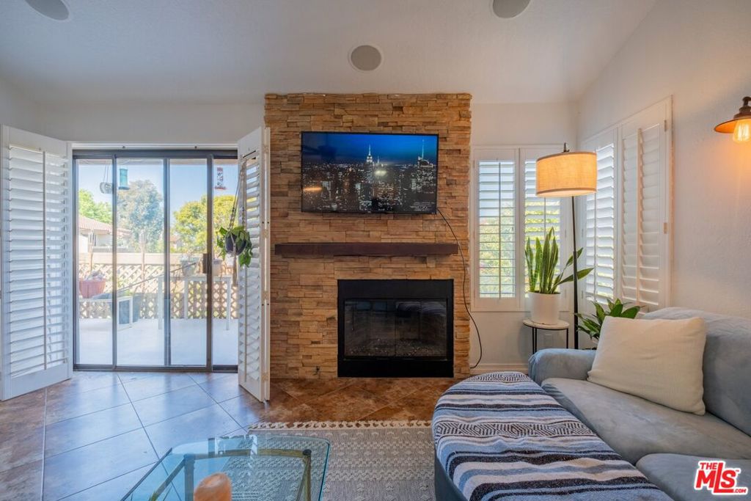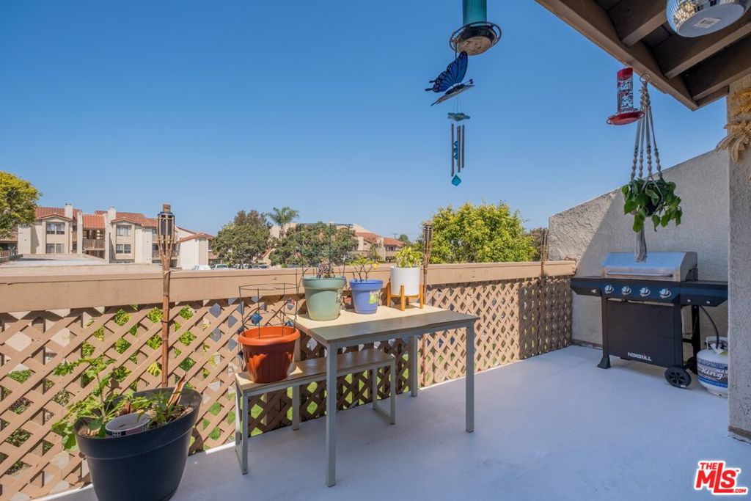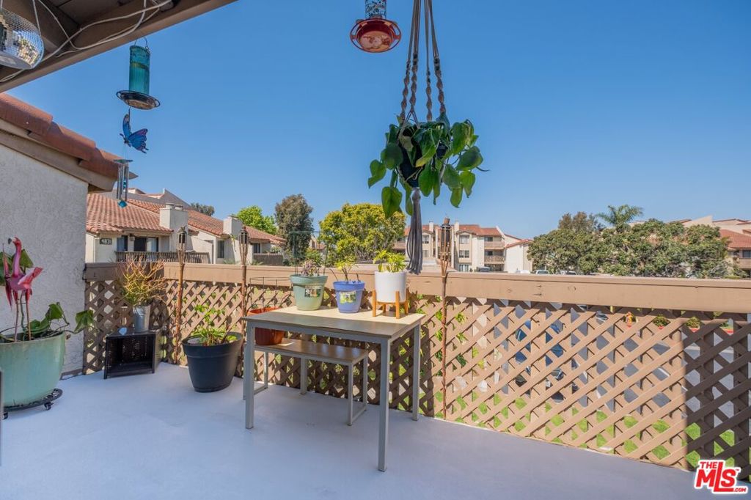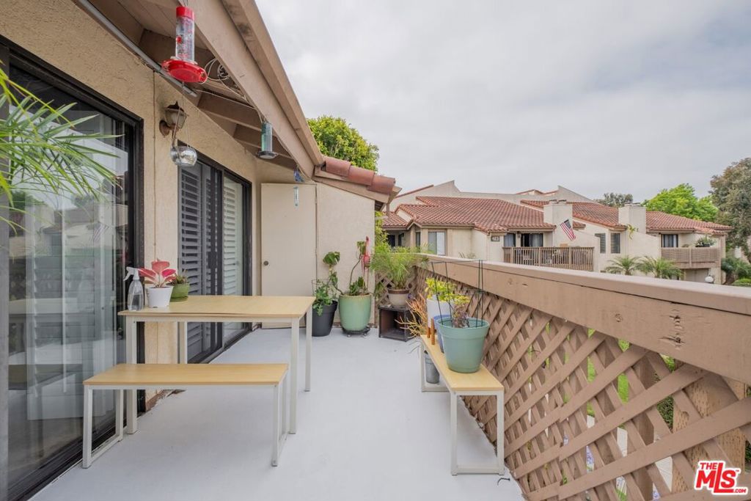4852 Cabana Drive 202, Huntington Beach, CA, US, 92649
4852 Cabana Drive 202, Huntington Beach, CA, US, 92649Basics
- Date added: Added 2週間 ago
- Category: Residential
- Type: Condominium
- Status: Active
- Bedrooms: 3
- Bathrooms: 2
- Half baths: 0
- Floors: 1, 1
- Area: 1272 sq ft
- Lot size: 176153, 176153 sq ft
- Year built: 1980
- View: CreekStream,TreesWoods
- County: Orange
- Land Lease Amount: $2,760
- MLS ID: 25541431
Description
-
Description:
Welcome to coastal living at its finest in this beautifully updated 3-bedroom, 2-bath condo in the heart of Huntington Beach, just minutes away from the beach. Located on the top floor, this 1,272 sq ft home is filled with natural light and large windows adorned with elegant plantation shutters. The ocean breeze flows effortlessly through the unit, creating a refreshing and relaxing atmosphere you'll feel the moment you walk in. The open-concept kitchen flows seamlessly into the spacious living room, complete with a gas-operated fireplace and access to a large balcony perfect for relaxing or entertaining. The layout makes it easy to cook, connect, and host with ease. The generously sized primary suite is a true retreat, featuring a private, oversized balcony where you can see and hear the tranquil creek below. You'll also enjoy a spacious walk-in closet with access to a huge attic for additional storage. Throughout the home, there's plenty of storage, making everyday living feel organized and effortless. Freshly painted with a clean, modern touch, this home is ideally located near top-rated schools, parks, restaurants, Vons, Trader Joe's and the beach. The community offers resort-style amenities, including two pools, two spas, a Dog Park, barbecue area, basketball court, clubhouse, and scenic walking paths with flowing streams. This is Huntington Beach living bright, breezy, and beautifully connected to nature and convenience.
Show all description
Location
- Directions: In between Heil Ave and Pearce Dr
- Lot Size Acres: 4.0439 acres
Building Details
- Open Parking Spaces: 1
- Garage Spaces: 1
- Levels: One
- Floor covering: Tile
Amenities & Features
- Pool Features: Association
- Parking Total: 2
- Association Amenities: Clubhouse,Pool,SpaHotTub,TennisCourts,Trash,Water
- Window Features: Shutters
- Fireplace Features: Gas,LivingRoom
- Furnished: Unfurnished
- Heating: Central
- Laundry Features: Stacked
- Appliances: Dishwasher,Microwave,Refrigerator
Expenses, Fees & Taxes
- Association Fee: $733
Miscellaneous
- Association Fee Frequency: Monthly
- List Office Name: JohnHart Corp.
- Listing Terms: Cash,Conventional

