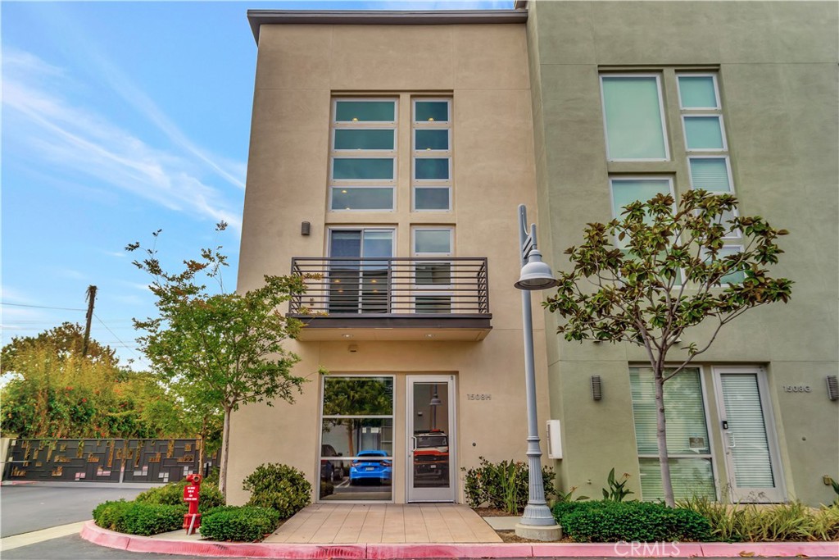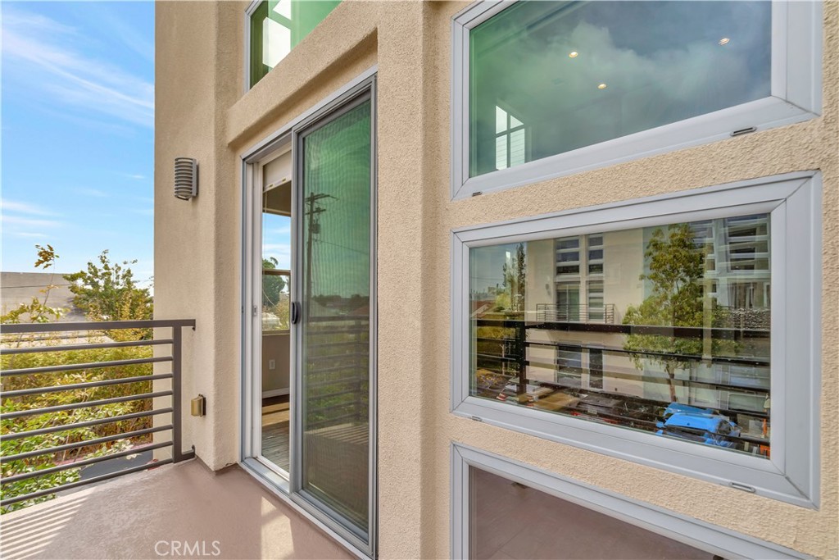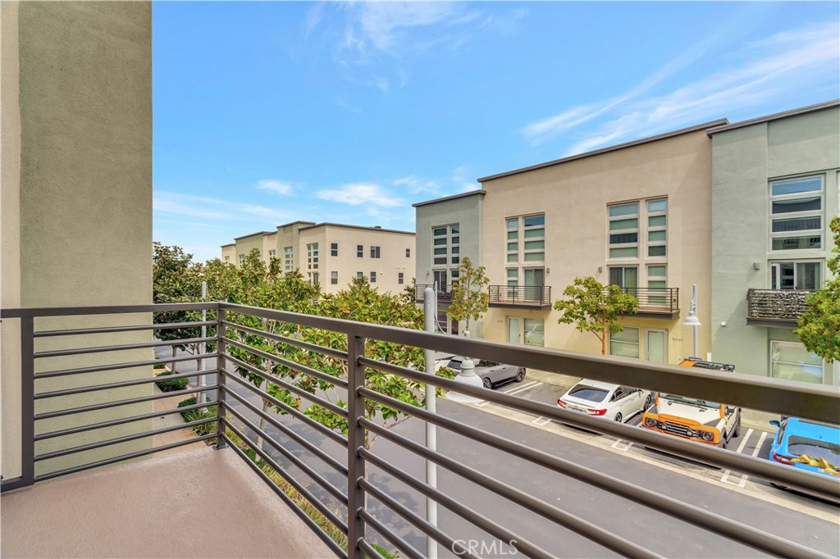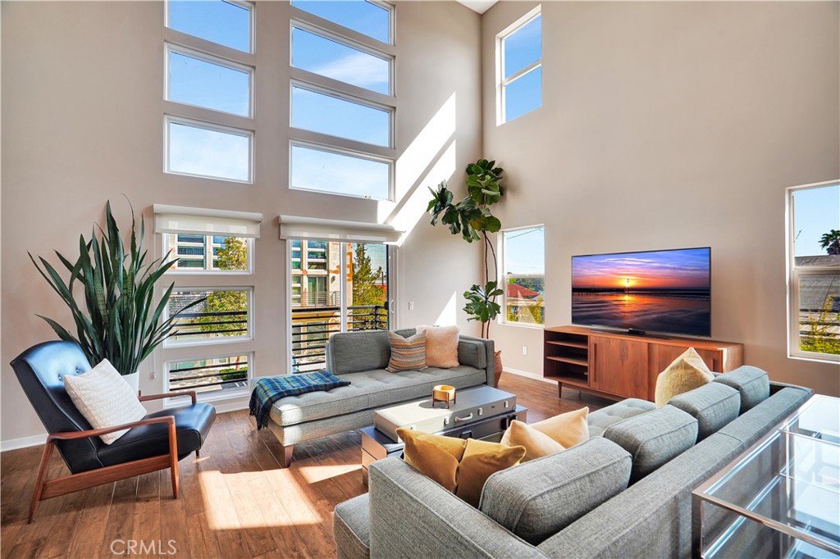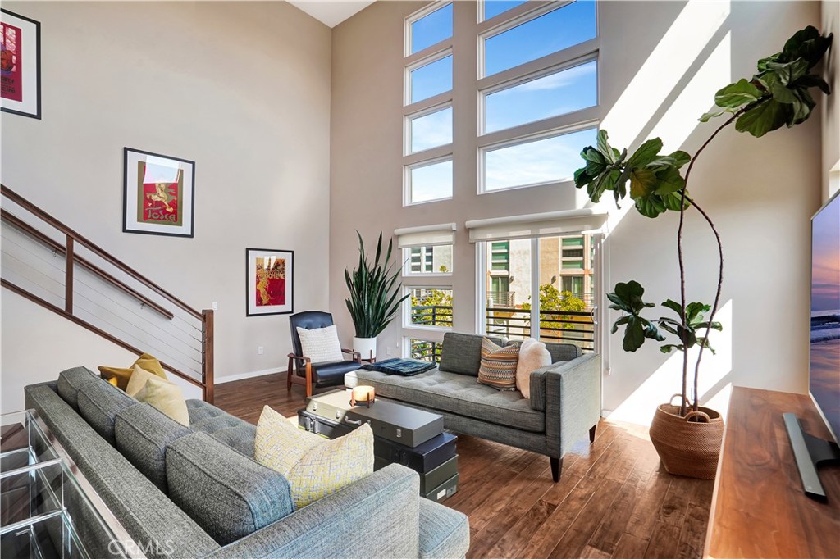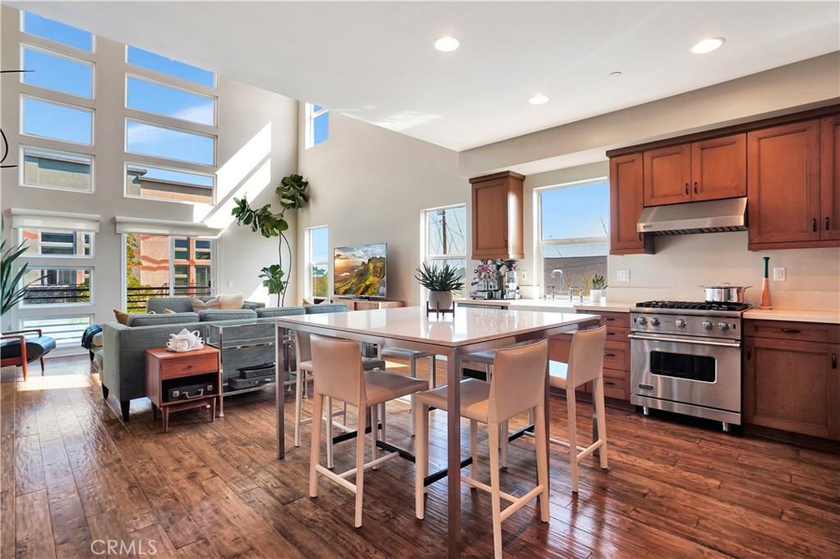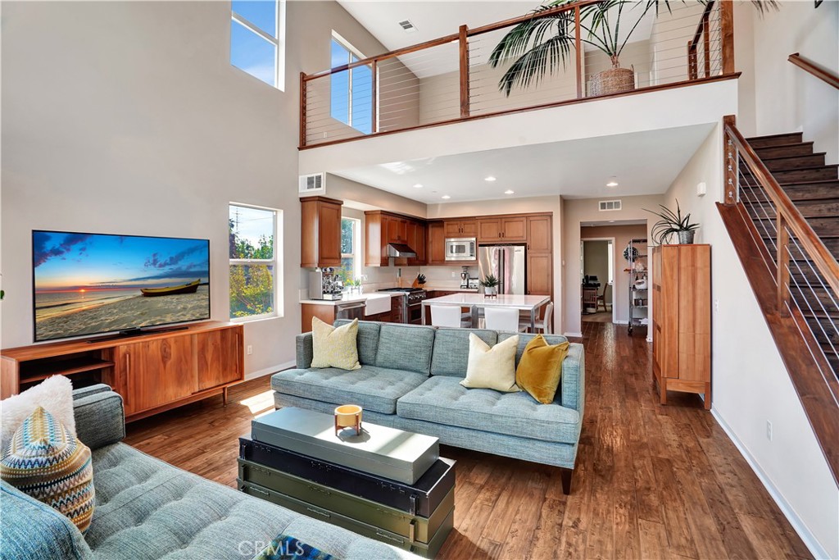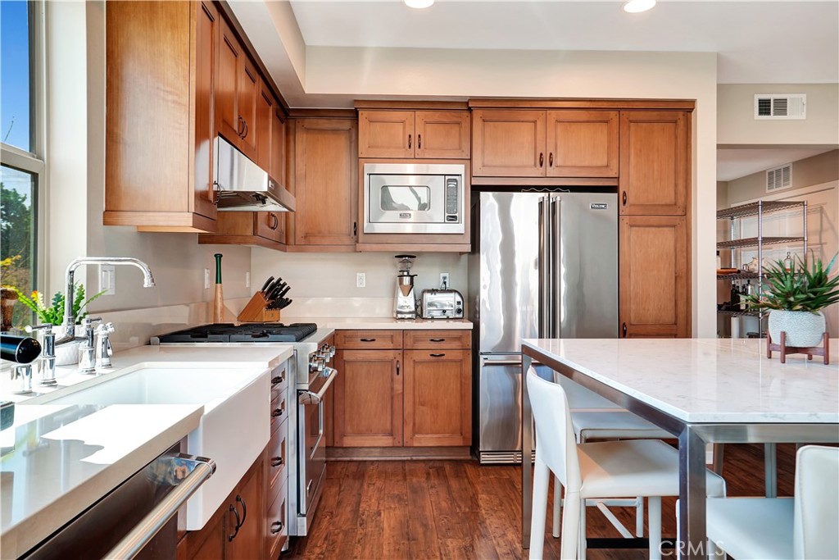1508 W Artesia H, Gardena, CA, US, 90248
1508 W Artesia H, Gardena, CA, US, 90248Basics
- Date added: Added 2週間 ago
- Category: Residential
- Type: Townhouse
- Status: Active
- Bedrooms: 4
- Bathrooms: 3
- Half baths: 1
- Floors: 3
- Area: 2350 sq ft
- Lot size: 11992, 11992 sq ft
- Year built: 2015
- Property Condition: Turnkey
- View: Neighborhood
- Zoning: GAASP
- County: Los Angeles
- MLS ID: SR25107248
Description
-
Description:
Welcome to 1508 H Artesia Square—a rare end-unit live/work townhouse offering the perfect blend of functionality, efficiency, style, and natural light. This modern 3-bed, 3-bath plus multi-functional loft tri-level home is a unique find in one of Gardena’s most desirable communities. The ground floor features a storefront-style flex space with its own half bath and direct access two car garage, ideal for a professional office, boutique business, creative studio, a forth bedroom or additional living space. Bright and open with large windows, it’s a perfect place to welcome clients, friends and family. Upstairs, the benefits of being the end unit are found: cathedral ceilings and abundant natural light from huge windows on three sides. The second level boasts an open-concept living area with two bedrooms, a full bathroom, and a sleek kitchen complete with stainless Viking appliances. You’ll also find a private balcony and in-unit washer and dryer hook ups. The third floor is a private primary suite retreat, with walk-in closet, en-suite bath, and a huge loft. Located in a vibrant and growing community with close and easy access to shopping, dining, and major freeways, this property offers a dynamic no-commute lifestyle. Don’t miss this opportunity to live, work, and thrive in the heart of Gardena!
Show all description
Location
- Directions: Turn South on Dalton Ave; east on Main St.
- Lot Size Acres: 0.2753 acres
Building Details
- Structure Type: MultiFamily
- Water Source: Public
- Architectural Style: Contemporary
- Lot Features: Level,NearPublicTransit,StreetLevel
- Sewer: PublicSewer
- Common Walls: OneCommonWall
- Construction Materials: Stucco
- Foundation Details: Slab
- Garage Spaces: 2
- Levels: ThreeOrMore
- Floor covering: Wood
Amenities & Features
- Pool Features: None
- Parking Features: DirectAccess,DoorSingle,Garage,Gated,GarageFacesRear
- Security Features: SecurityGate
- Patio & Porch Features: Open,Patio
- Spa Features: None
- Parking Total: 2
- Association Amenities: FirePit,MaintenanceGrounds,OutdoorCookingArea,Barbecue,PetsAllowed
- Cooling: CentralAir,Dual
- Fireplace Features: None
- Heating: Central,Solar
- Interior Features: Balcony,CathedralCeilings,HighCeilings,MultipleStaircases,OpenFloorplan,Pantry,RecessedLighting,Storage,TwoStoryCeilings,Loft,PrimarySuite,WalkInClosets
- Laundry Features: LaundryCloset
- Appliances: Dishwasher,GasCooktop,TanklessWaterHeater
Nearby Schools
- High School District: Los Angeles Unified
Expenses, Fees & Taxes
- Association Fee: $405
Miscellaneous
- Association Fee Frequency: Monthly
- List Office Name: Equity Union
- Listing Terms: Cash,CashToNewLoan,Conventional,Submit
- Common Interest: Condominium
- Community Features: Suburban
- Direction Faces: North
- Attribution Contact: 818-324-9717


