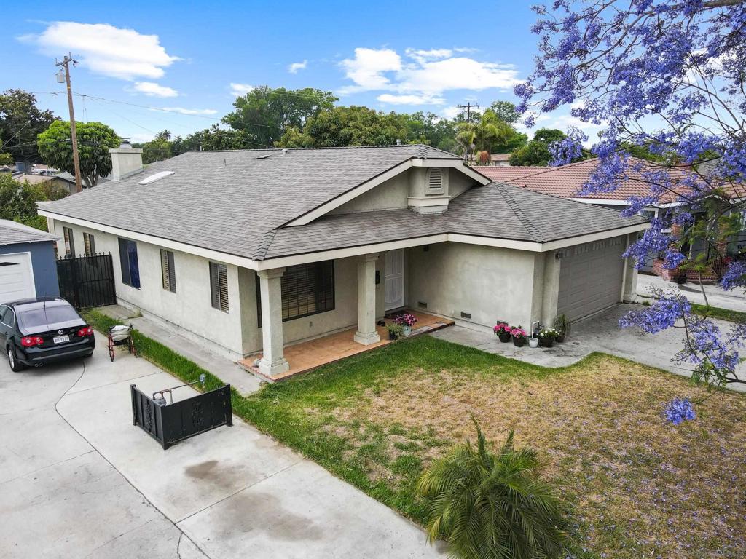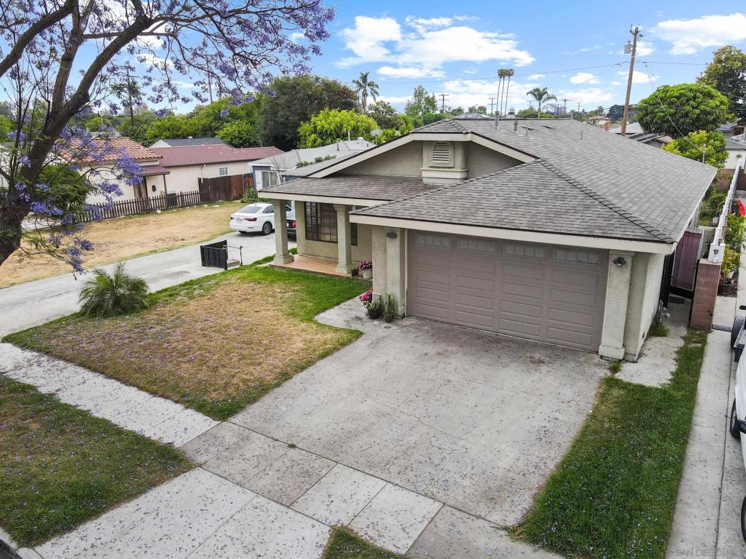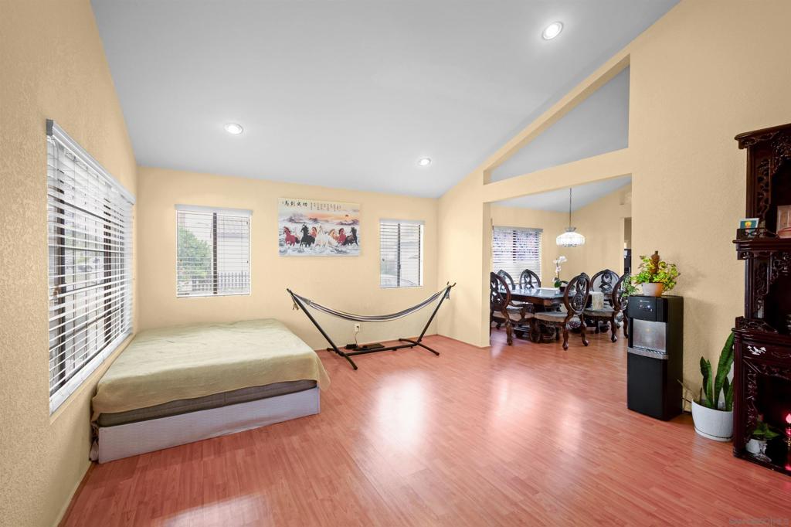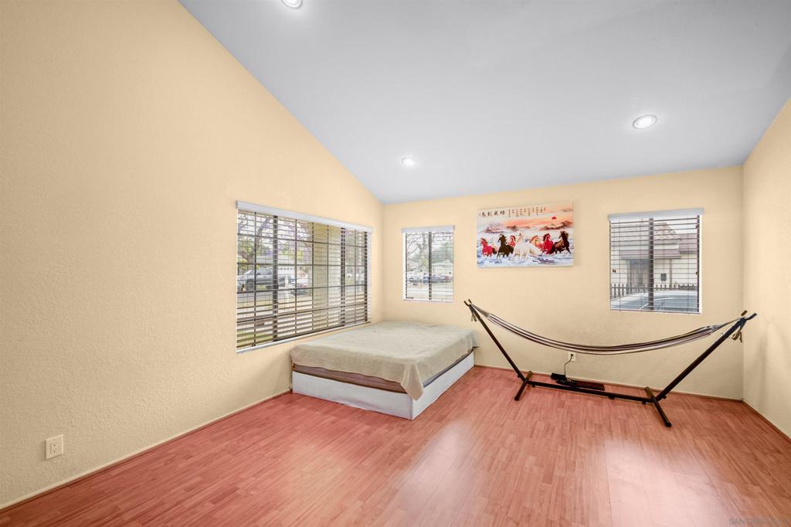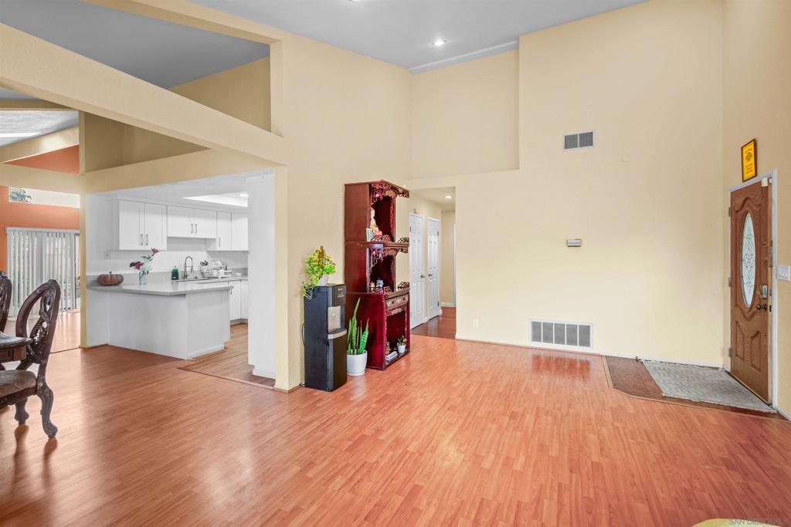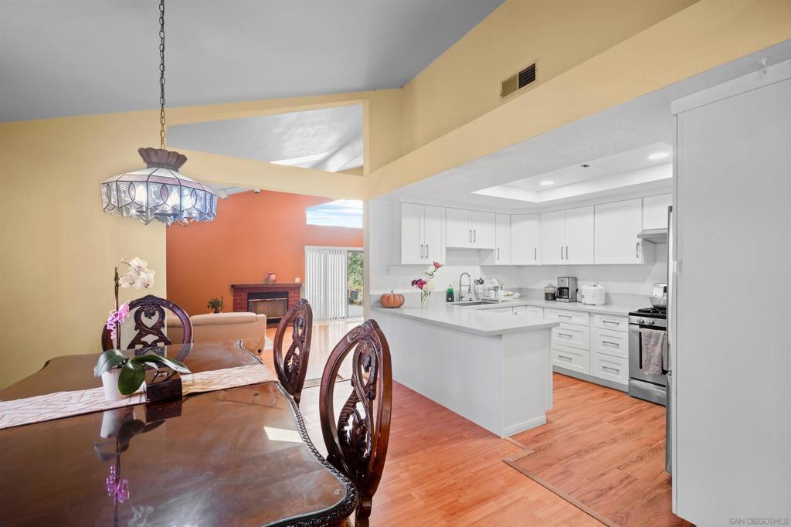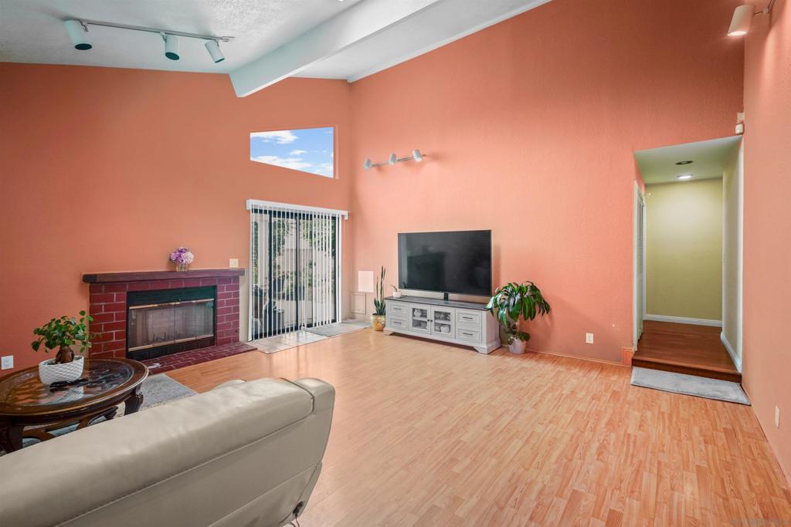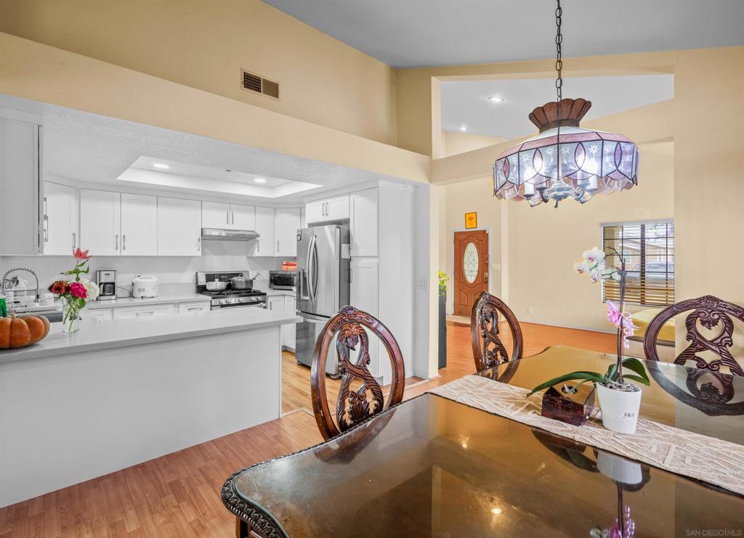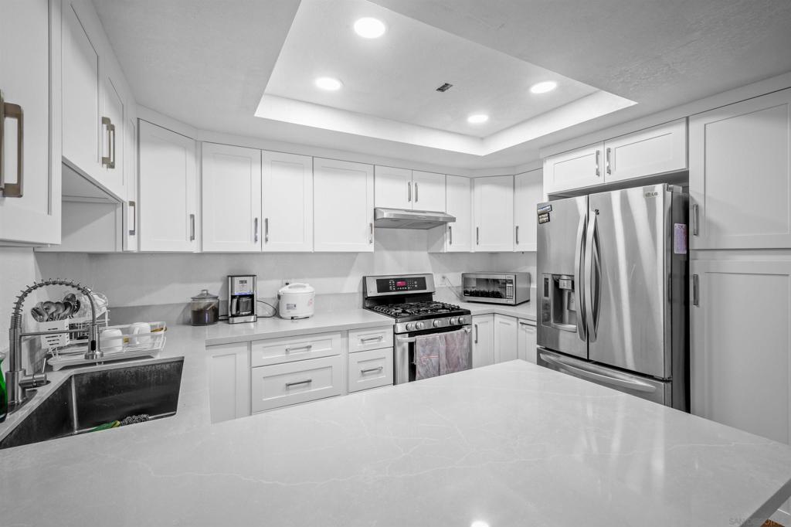720 W Columbia St, Long Beach, CA, US, 90806
720 W Columbia St, Long Beach, CA, US, 90806Basics
- Date added: Added 2週間 ago
- Category: Residential
- Type: SingleFamilyResidence
- Status: Active
- Bedrooms: 3
- Bathrooms: 2
- Half baths: 0
- Floors: 1, 1
- Area: 1829 sq ft
- Lot size: 6628, 6628 sq ft
- Year built: 1942
- Subdivision Name: Out Of Area
- Zoning: LBR1N
- County: Los Angeles
- MLS ID: 250028755SD
Description
-
Description:
Come on by and take a look at this beautifully cared-for gem nestled in the heart of Long Beach’s desirable Wrigley neighborhood. This charming single-story home offers 3 spacious bedrooms, 2 full bathrooms, and 1,829 sq. ft. Step inside to find a thoughtfully designed floor plan that seamlessly blends style and functionality. High ceilings and large windows allow natural light to pour in, while a cozy gas fireplace anchors the generous family room—ideal for gathering on cool coastal evenings. A stunning sunroof brightens the space, creating a warm, airy atmosphere you’ll love coming home to. The brand-new remodeled kitchen features sleek ceramic tile countertops, ample cabinetry, and a combination gas and electric range—perfect for creating meals with ease. Whether you're hosting a dinner party or enjoying a quiet breakfast at the breakfast bar, this space is ready to impress. Retreat to the spacious primary suite, offering plenty of room to relax and unwind, while two additional bedrooms provide comfort and flexibility for guests, kids, or a home office. Enjoy the convenience of an in-home laundry area, ceiling fans throughout, and a newer roof that adds peace of mind. Outside, create your private backyard oasis with a covered patio, mature fruit trees, and lush lawn space perfect for entertaining. Located just minutes from shopping centers, local dining hotspots, schools, and Long Beach’s vibrant downtown and waterfront. Enjoy easy access to public transportation and major freeways (405 & 710), making commuting a breeze and weekend getaways simple. photos coming
Show all description
Location
- Directions: Cross Street: Maine Ave.
- Lot Size Acres: 0.1522 acres
Building Details
- Open Parking Spaces: 2
- Construction Materials: Stucco
- Garage Spaces: 2
- Levels: One
Amenities & Features
- Pool Features: None
- Parking Features: Driveway
- Parking Total: 4
- Roof: Composition
- Cooling: CentralAir
- Heating: ForcedAir,NaturalGas
- Laundry Features: ElectricDryerHookup,GasDryerHookup
- Appliances: Dishwasher
Miscellaneous
- List Office Name: Esquire Realty
- Listing Terms: Cash,Conventional,FHA,VaLoan

