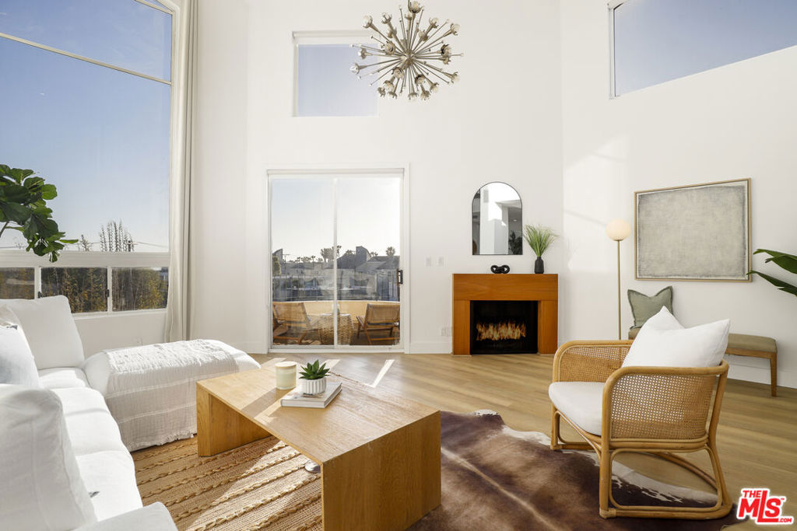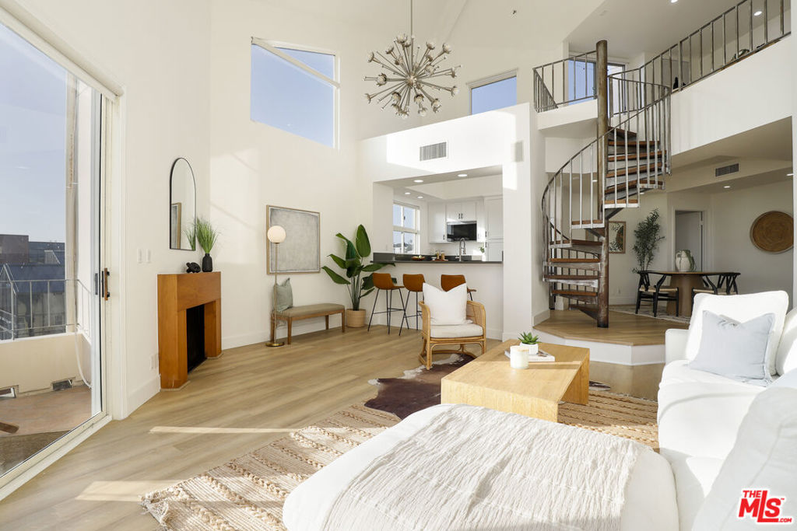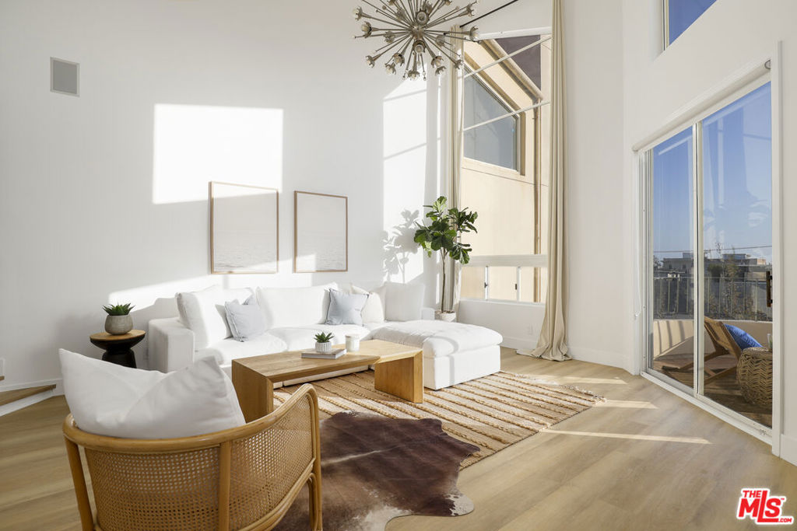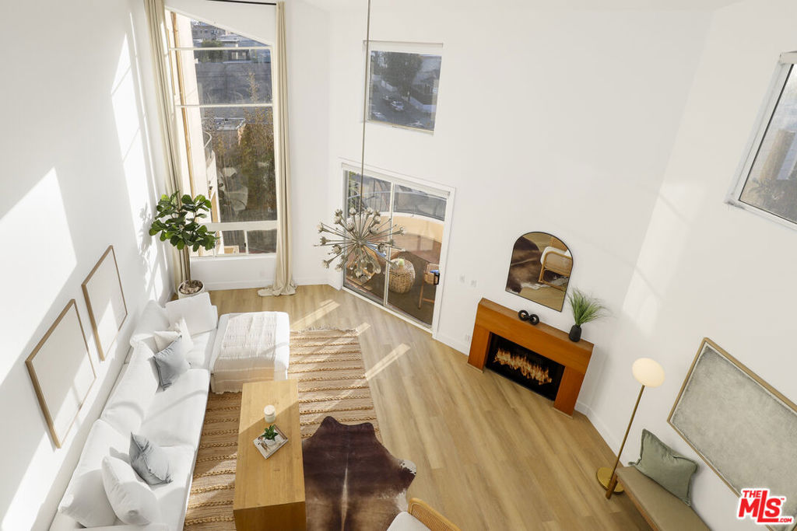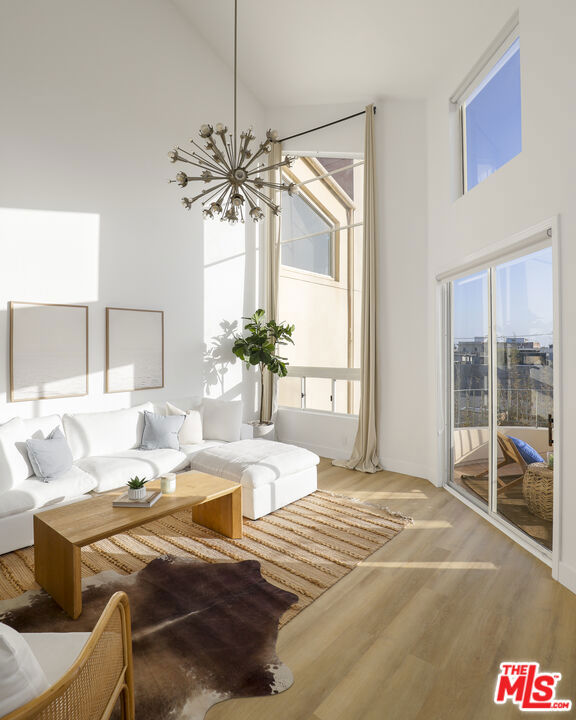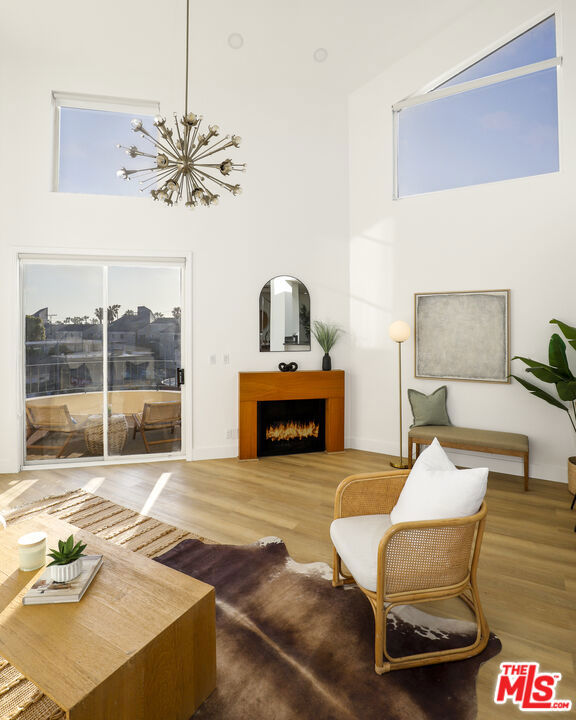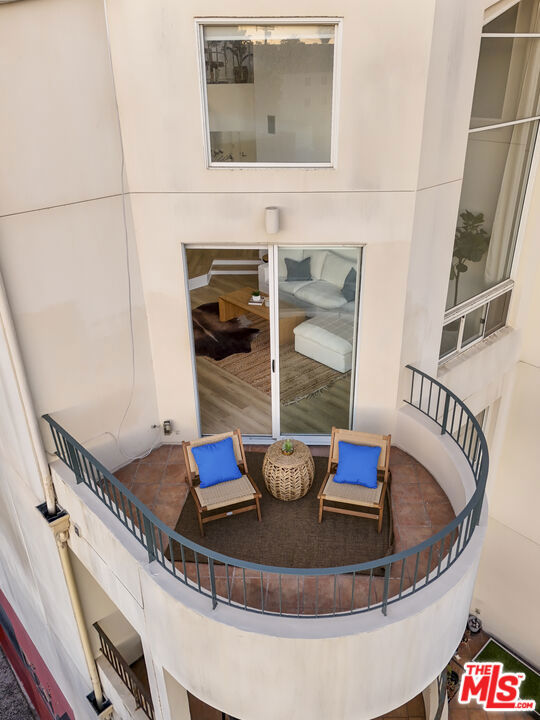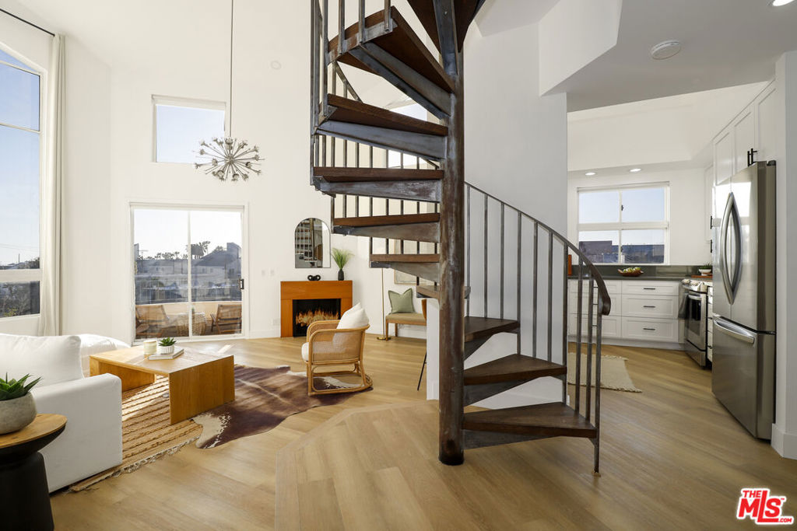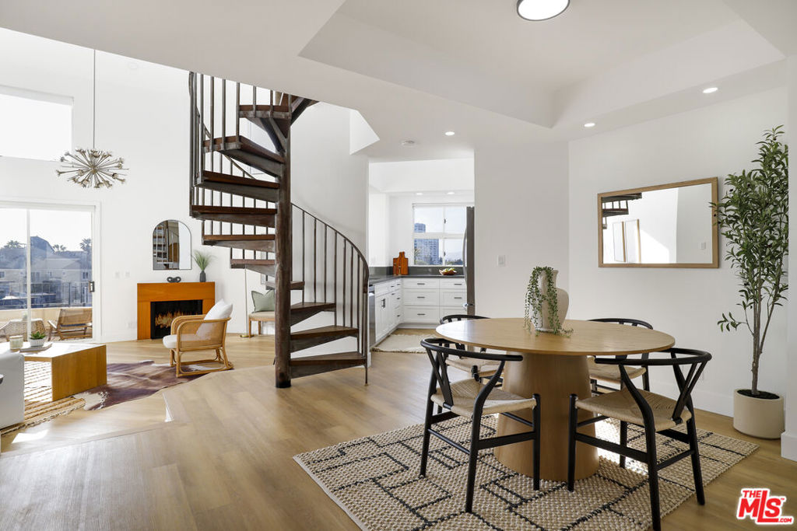235 Main Street 321, Venice, CA, US, 90291
235 Main Street 321, Venice, CA, US, 90291Basics
- Date added: Added 1週間 ago
- Category: Residential
- Type: Condominium
- Status: Active
- Bedrooms: 2
- Bathrooms: 2
- Half baths: 0
- Floors: 0
- Area: 1366 sq ft
- Lot size: 73400, 73400 sq ft
- Year built: 1989
- View: CityLights,Coastline,Ocean
- Zoning: LAC4
- County: Los Angeles
- MLS ID: 25541613
Description
-
Description:
Penthouse Living by the Sea | 2 Bed + Loft | Ocean Views | Prime Venice Location. Welcome to this sophisticated penthouse residence just one block from the beach, nestled in the heart of Venice. This rare corner unit offers 2 bedrooms, 2 bathrooms, plus a versatile loft space perfect for a home office or guest retreat. Completely renovated with brand new engineered luxury vinyl plank flooring, this light-filled home boasts vaulted cathedral ceilings, expansive floor-to-ceiling windows, and an open-concept layout that seamlessly blends comfort and style. The living room fireplace, recessed lighting, and private balcony with ocean views create an inviting space to unwind or entertain. The chef's kitchen features quartz countertops, white shaker soft-close cabinetry, stainless steel appliances, a convection oven, breakfast bar, and a dedicated formal dining area all designed for effortless entertaining. The spacious primary suite offers a walk-in closet and a luxurious en suite bath with dual vanities and a jacuzzi tub. A second full bath, Miele washer/dryer and central HVAC complete the interior. Upstairs, your own private rooftop deck showcases panoramic ocean views, a true sanctuary above the city. Residents enjoy access to resort-style amenities, including a pool, spa, two side-by-side parking spaces, plenty of guest parking, and a private storage unit. Unbeatable location just moments from Abbot Kinney, Rose Ave, and Main Street's shops and restaurants. Coastal elegance and urban convenience converge in this truly exceptional home.
Show all description
Location
- Directions: North of Rose, South of Navy
- Lot Size Acres: 1.685 acres
Building Details
- Architectural Style: Contemporary
- Levels: MultiSplit
- Floor covering: Vinyl
Amenities & Features
- Pool Features: Association
- Parking Features: Assigned,ControlledEntrance,Covered,Guest,CommunityStructure,SideBySide
- Security Features: GatedCommunity,KeyCardEntry
- Patio & Porch Features: Rooftop
- Spa Features: Association
- Parking Total: 0
- Association Amenities: ControlledAccess,MaintenanceGrounds,Pool,SpaHotTub,Trash,Water
- Cooling: CentralAir
- Door Features: SlidingDoors
- Fireplace Features: Gas,LivingRoom
- Furnished: Unfurnished
- Heating: Central
- Interior Features: SeparateFormalDiningRoom,OpenFloorplan,Loft,WalkInClosets
- Appliances: Dishwasher,Microwave,Refrigerator,Dryer,Washer
Expenses, Fees & Taxes
- Association Fee: $930.82
Miscellaneous
- Association Fee Frequency: Monthly
- List Office Name: Redfin
- Community Features: Gated

