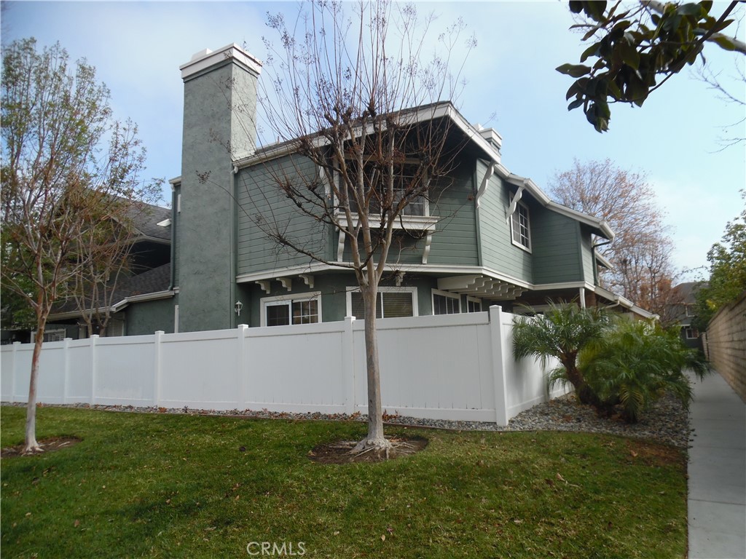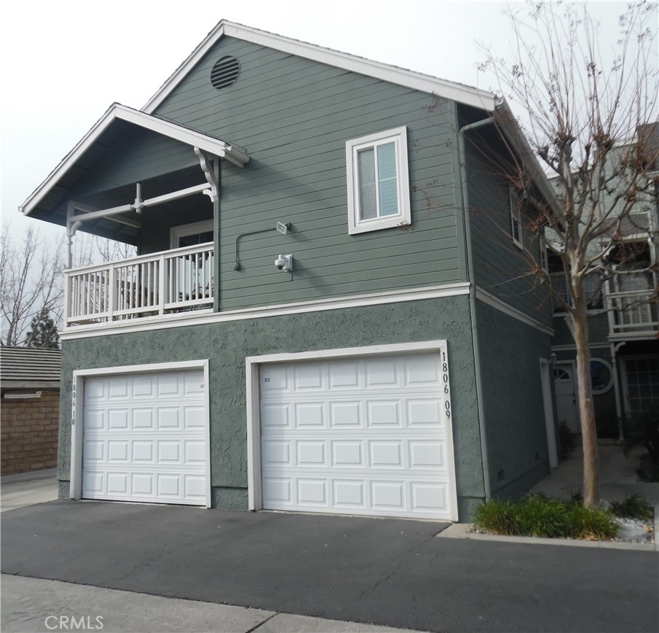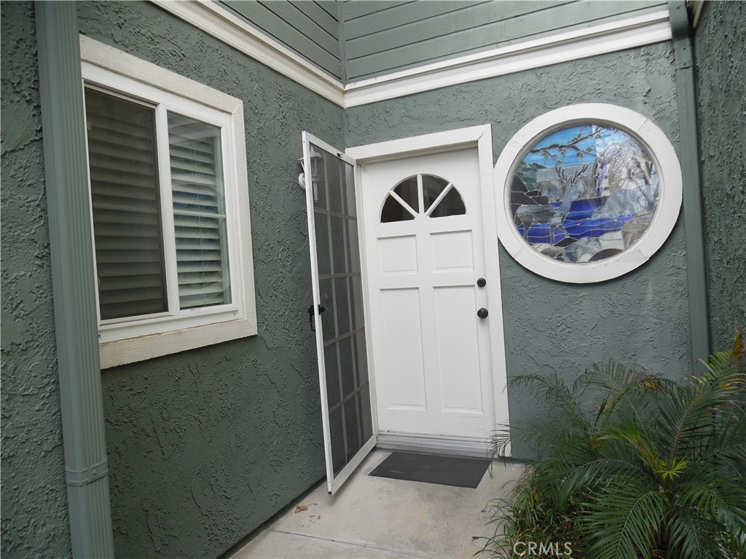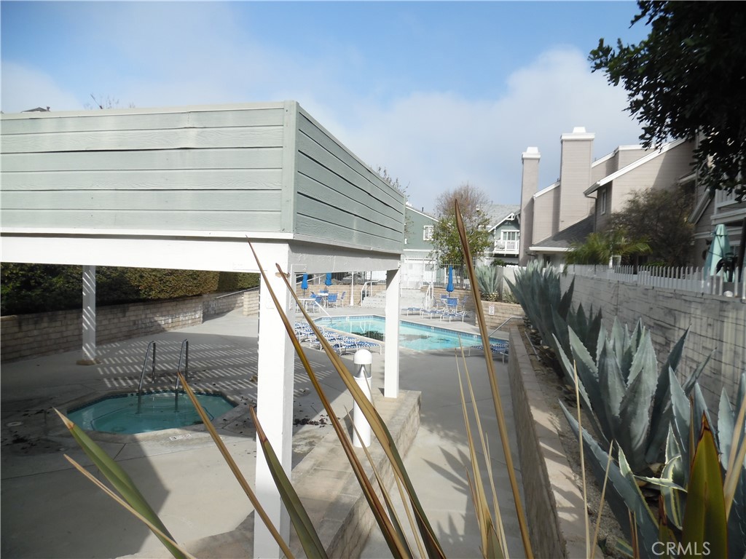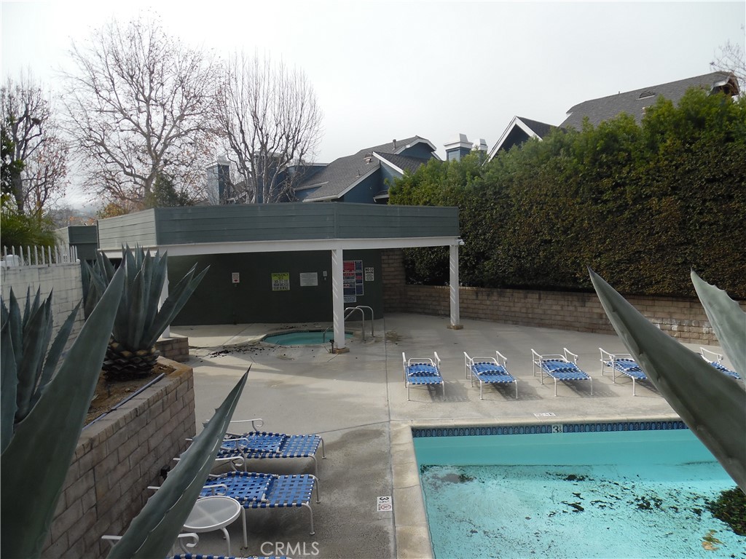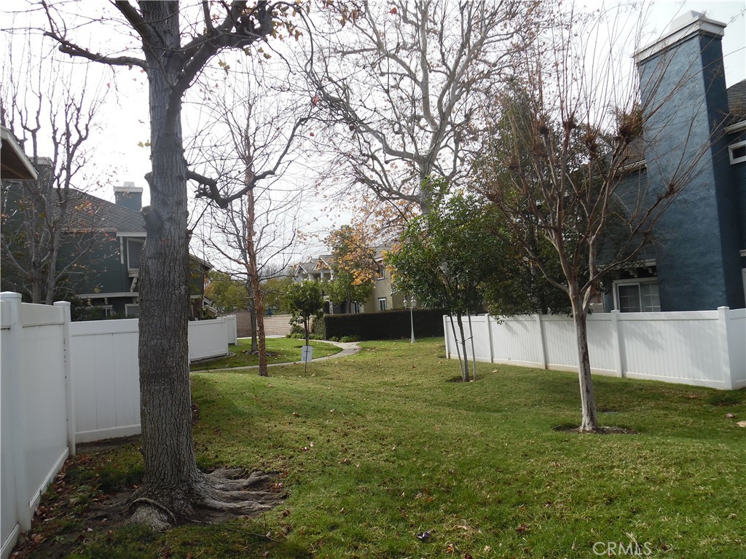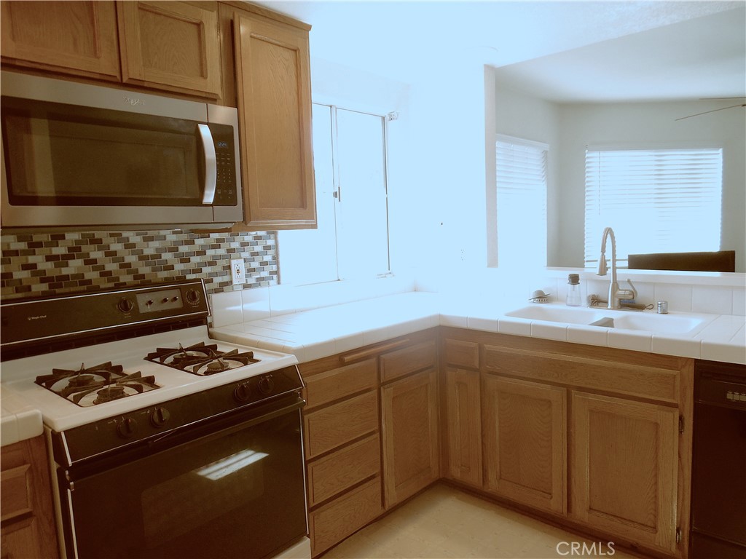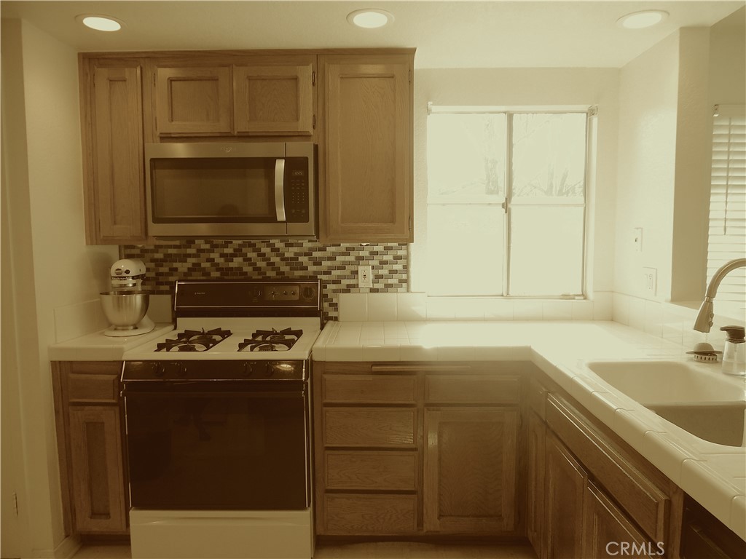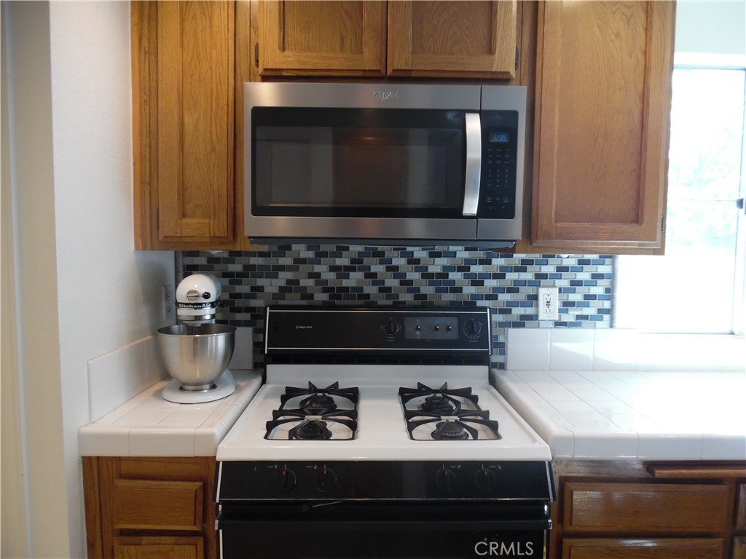1806 Rory Lane 9, Simi Valley, CA, US, 93063
1806 Rory Lane 9, Simi Valley, CA, US, 93063Basics
- Date added: Added 3 days ago
- Category: Residential
- Type: Townhouse
- Status: Active
- Bedrooms: 2
- Bathrooms: 3
- Half baths: 1
- Floors: 2, 2
- Area: 1287 sq ft
- Lot size: 1287, 1287 sq ft
- Year built: 1981
- Property Condition: Turnkey
- View: None
- Subdivision Name: Indian Oaks ATT (220)
- Zoning: RH-15.0
- County: Ventura
- MLS ID: SR25013300
Description
-
Description:
FHA Approved Complex Welcomes You Home to Indian Oaks in East Simi Valley with this end unit townhome featuring 2 Bedrooms and 3 Bathrooms. This lovely home has newer flooring, carpets, water heater and roof replaced this year. The lovely kitchen opens to the living room with recessed lighting and plenty of storage. The spacious primary bedroom features vaulted ceilings a wall of closets and an on suite bathroom. The secondary bedroom boasts a huge walk in closet and private bathroom. The living room with a beautiful fireplace opens up to an extra large backyard patio area that is private for hosting and entertaining outside. This end unit location features an attached 1 car garage along with an additional reserved parking space and ample guest parking. You will be amazed by the views and the beautiful well maintained grounds, community pool and spa and plenty of green space for your enjoyment and walking your pet. This is a highly sought after community near shopping and restaurants and close to the 118 Freeway. You won't want to miss this one!
Show all description
Location
- Directions: Los Angeles Ave to Rory Lane South
- Lot Size Acres: 0.0295 acres
Building Details
- Structure Type: House
- Water Source: Public
- Architectural Style: CapeCod
- Lot Features: Greenbelt,Landscaped
- Open Parking Spaces: 1
- Sewer: PublicSewer
- Common Walls: TwoCommonWallsOrMore,EndUnit,NoOneAbove
- Construction Materials: Stucco
- Fencing: Block
- Foundation Details: Slab
- Garage Spaces: 1
- Levels: Two
- Floor covering: Carpet, Laminate, Vinyl
Amenities & Features
- Pool Features: Community,Association
- Parking Features: Assigned,Garage,Guest,OneSpace
- Security Features: CarbonMonoxideDetectors,FireDetectionSystem,SmokeDetectors
- Patio & Porch Features: Concrete,Patio
- Spa Features: Association,Community
- Parking Total: 2
- Roof: Asphalt
- Association Amenities: MaintenanceGrounds,Insurance,Pool,PetRestrictions,SpaHotTub,Trash,Water
- Utilities: CableAvailable,ElectricityConnected,NaturalGasConnected,SewerConnected,WaterConnected
- Window Features: DoublePaneWindows,Screens
- Cooling: CentralAir
- Fireplace Features: LivingRoom
- Heating: Central
- Interior Features: CeilingFans,CeramicCounters,CathedralCeilings,EatInKitchen,HighCeilings,OpenFloorplan,TileCounters,TwoStoryCeilings,AllBedroomsUp,PrimarySuite,WalkInClosets
- Laundry Features: LaundryCloset
- Appliances: Dishwasher,FreeStandingRange,GasCooktop,Disposal,Microwave,WaterHeater,Dryer,Washer
Nearby Schools
- High School District: Simi Valley Unified
Expenses, Fees & Taxes
- Association Fee: $475
Miscellaneous
- Association Fee Frequency: Monthly
- List Office Name: Linda Susan Fox
- Listing Terms: Conventional,FHA
- Common Interest: Condominium
- Community Features: Urban,Pool
- Direction Faces: East
- Exclusions: refrigerator
- Inclusions: washer/dryer
- Attribution Contact: 818-661-8517

