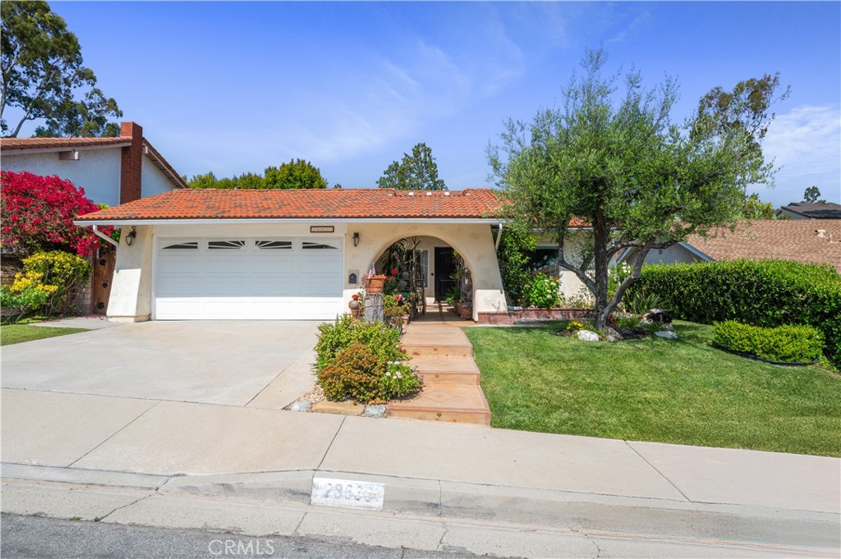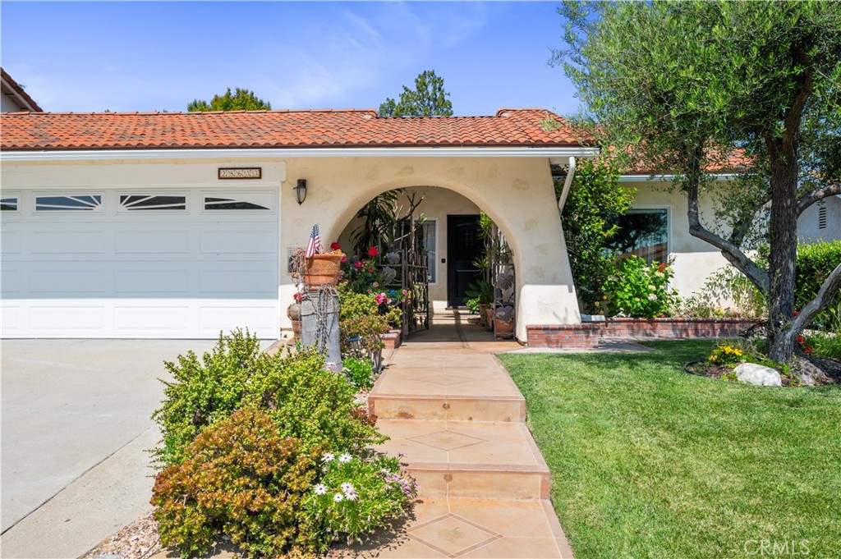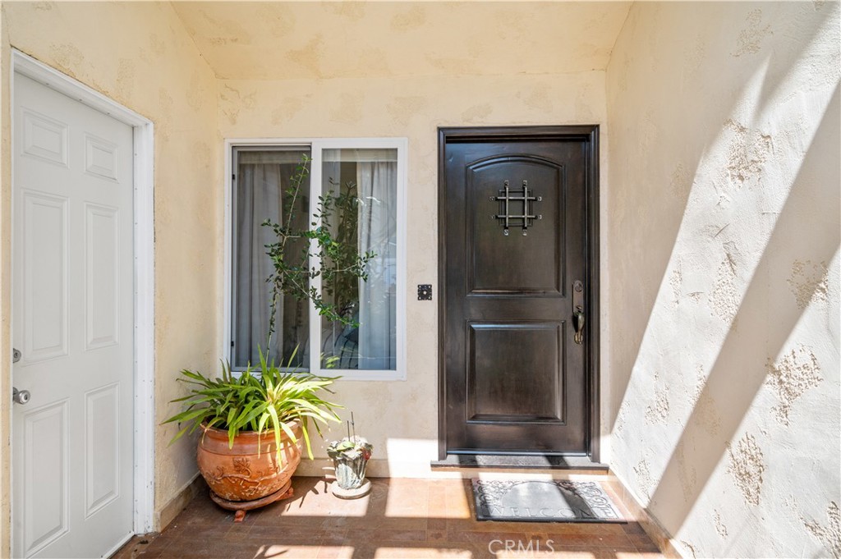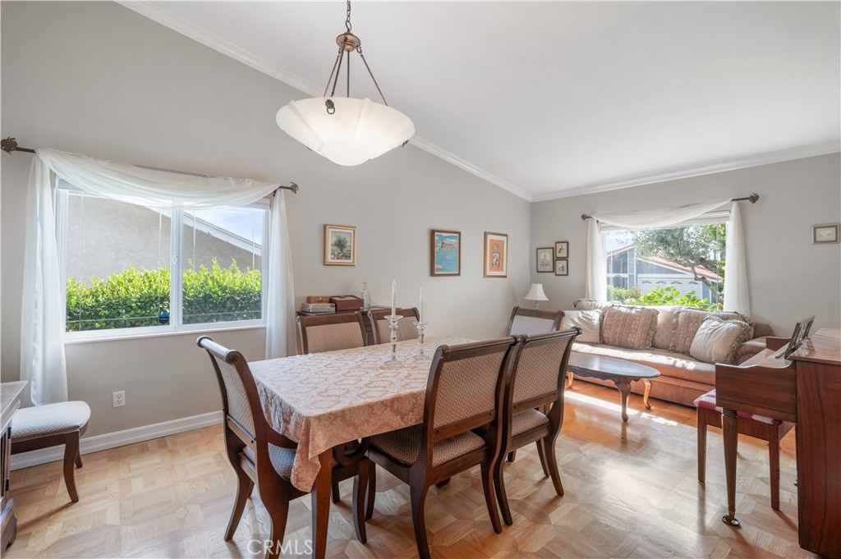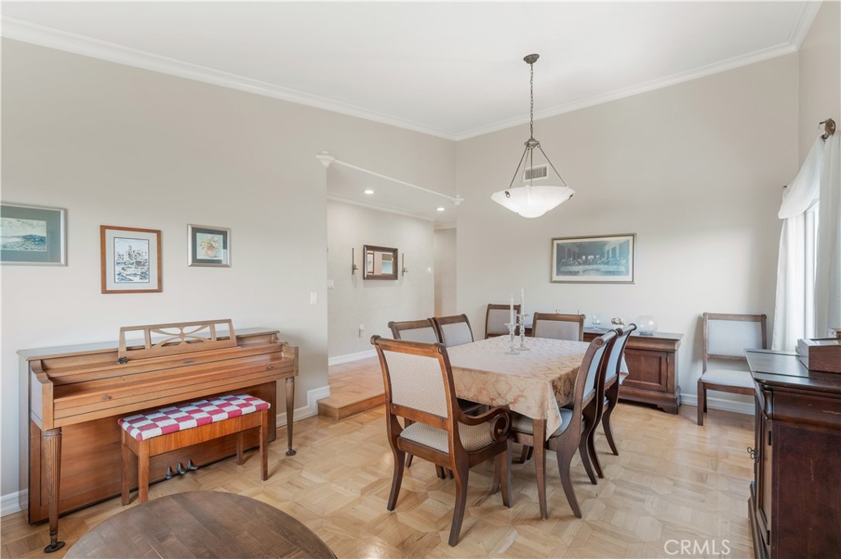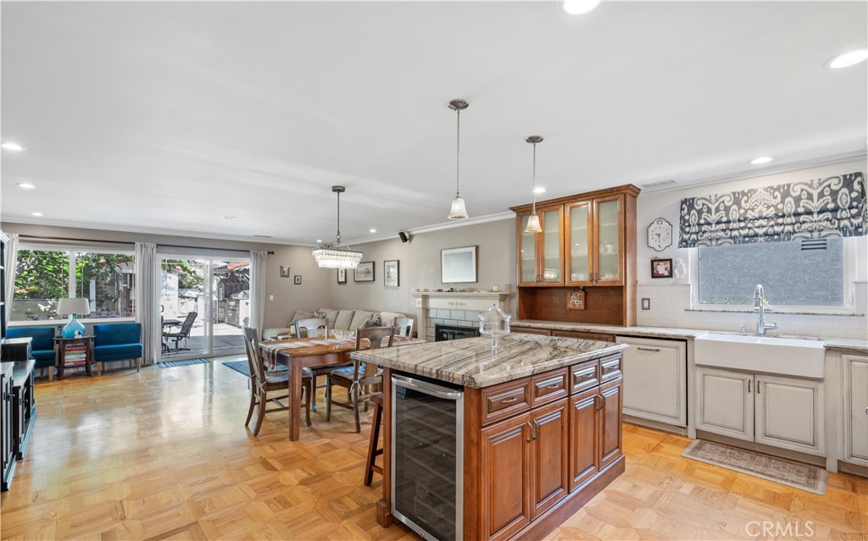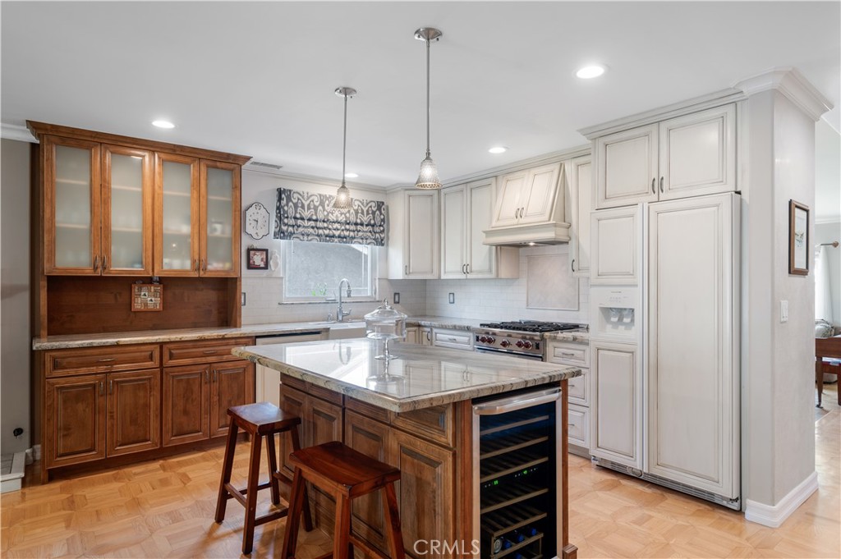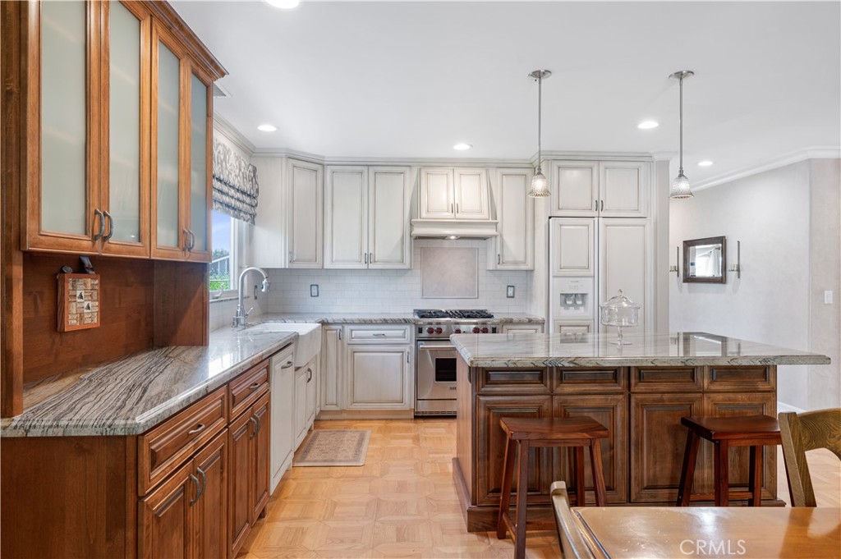28633 Mount Palomar Place, Rancho Palos Verdes, CA, US, 90275
28633 Mount Palomar Place, Rancho Palos Verdes, CA, US, 90275Basics
- Date added: Added 13時間 ago
- Category: Residential
- Type: SingleFamilyResidence
- Status: Active
- Bedrooms: 3
- Bathrooms: 2
- Floors: 1, 1
- Area: 1797 sq ft
- Lot size: 7193, 7193 sq ft
- Year built: 1973
- Property Condition: UpdatedRemodeled,Turnkey
- View: Neighborhood
- Zoning: RPRS-4*
- County: Los Angeles
- MLS ID: PV25125317
Description
-
Description:
Homes in such pristine condition as this one are a rare find! This remarkably well kept custom home on a fantastic RPV street hits the market for the first time in decades and features custom touches with a dream backyard! Beautifully remodeled with 3 bedrooms, plus home office and approx. 1,800 sq ft of stylish living space on a generous 7,193 sq ft lot. Step inside to find rich hardwood floors, elegant Venetian plaster walls, and an open-concept layout perfect for modern living. The chef’s kitchen is a showstopper — featuring a massive center island, custom cabinetry, and a built-in wine fridge. Large primary suite with 3/4 bathroom and a huge walk in closet. The private backyard is an entertainer’s paradise with a custom outdoor kitchen, BBQ, and wood-fired pizza oven — plus a bonus wine cellar/art studio for creative escapes or extra storage. A tile roof, gated courtyard, 2-car garage and fantastic landscaping complete this special package. Enjoy a quiet, well-kept neighborhood close to top-rated schools, shopping, freeways and everything the Palos Verdes Peninsula has to offer. Don't miss your chance to own this one-of-a-kind home!
Show all description
Location
- Directions: Western Ave. to Toscanini to Mt Palomar
- Lot Size Acres: 0.1651 acres
Building Details
- Structure Type: House
- Water Source: Public
- Lot Features: ZeroToOneUnitAcre
- Open Parking Spaces: 2
- Sewer: PublicSewer
- Common Walls: NoCommonWalls
- Construction Materials: Stucco
- Fencing: Block,GoodCondition,StuccoWall,Wood
- Foundation Details: Slab
- Garage Spaces: 2
- Levels: One
- Other Structures: Sheds,Workshop
- Floor covering: Wood
Amenities & Features
- Pool Features: None
- Parking Features: Driveway,Garage
- Security Features: SecuritySystem
- Patio & Porch Features: RearPorch,Concrete,Covered,FrontPorch
- Spa Features: None
- Accessibility Features: None
- Parking Total: 4
- Roof: Tile
- Utilities: ElectricityConnected,NaturalGasConnected,SewerConnected,WaterConnected
- Window Features: DoublePaneWindows
- Cooling: CentralAir
- Door Features: SlidingDoors
- Electric: Standard
- Exterior Features: Awnings,Barbecue
- Fireplace Features: None
- Heating: Central
- Interior Features: BreakfastBar,BlockWalls,CrownMolding,SeparateFormalDiningRoom,OpenFloorplan,QuartzCounters,AllBedroomsDown,PrimarySuite,WineCellar,WalkInClosets,Workshop
- Laundry Features: InGarage
- Appliances: Dishwasher,GasCooktop,GasOven,Refrigerator,RangeHood
Nearby Schools
- High School District: Palos Verdes / LAUSD – inquire
Expenses, Fees & Taxes
- Association Fee: 0
Miscellaneous
- List Office Name: HH Coastal Real Estate
- Listing Terms: Submit
- Common Interest: None
- Community Features: Biking,DogPark,Hiking,Park,StreetLights,Suburban,Sidewalks
- Virtual Tour URL Branded: https://www.youtube.com/watch?v=HdHNtOcxlL4
- Attribution Contact: 310-739-9743

