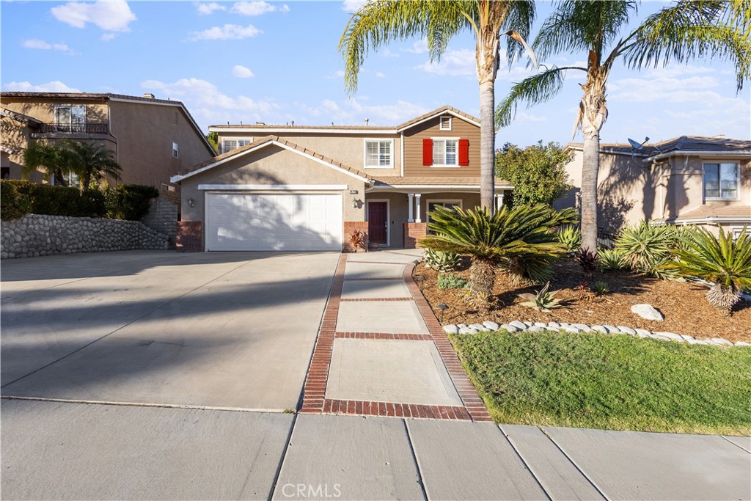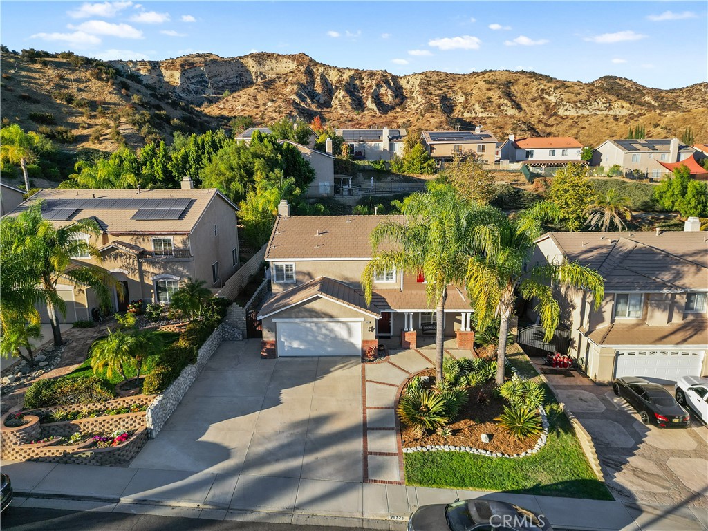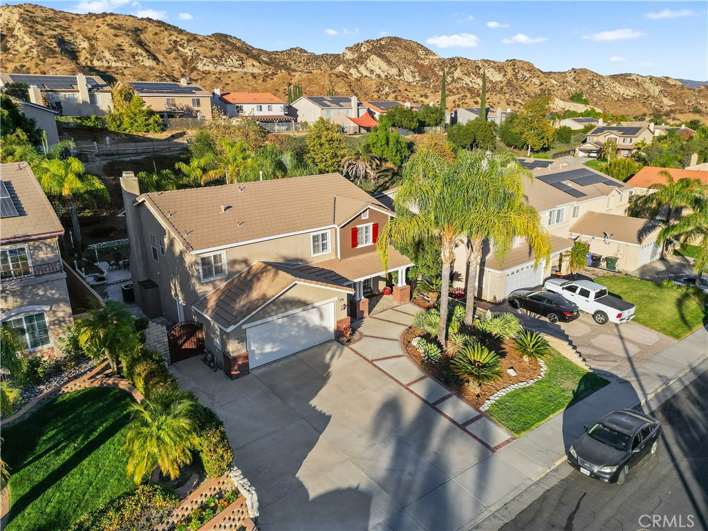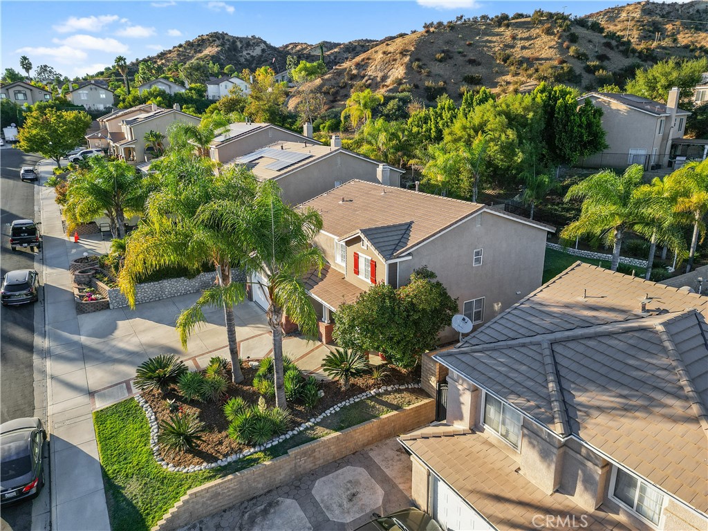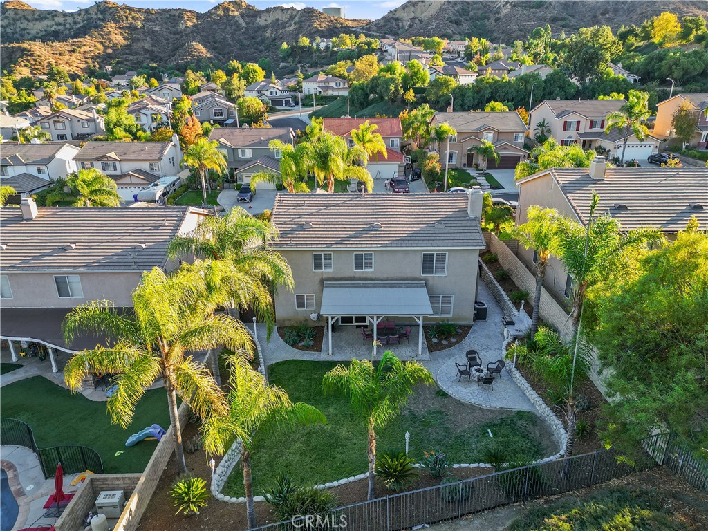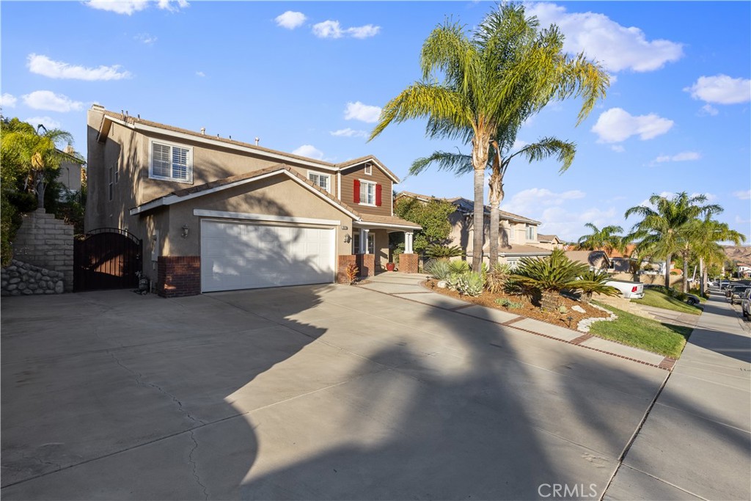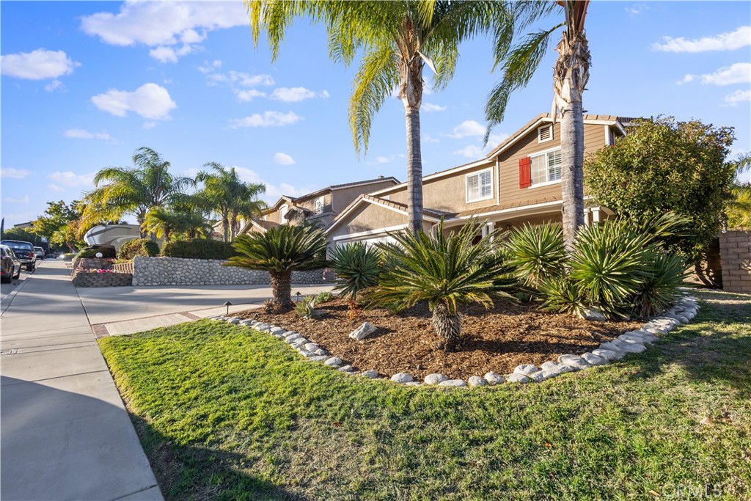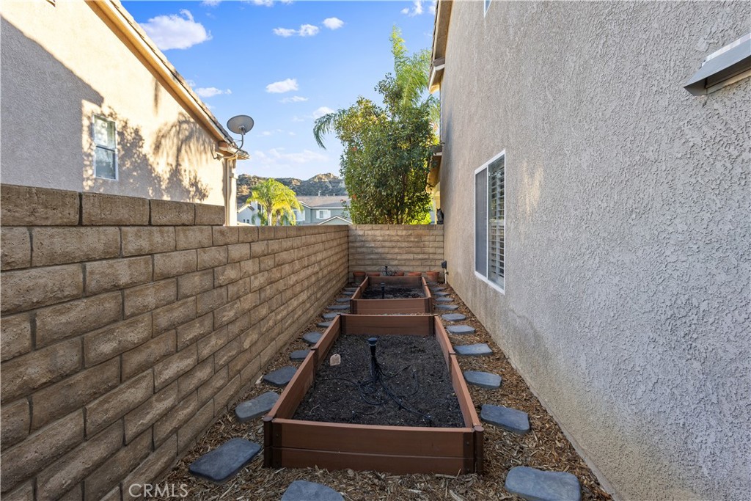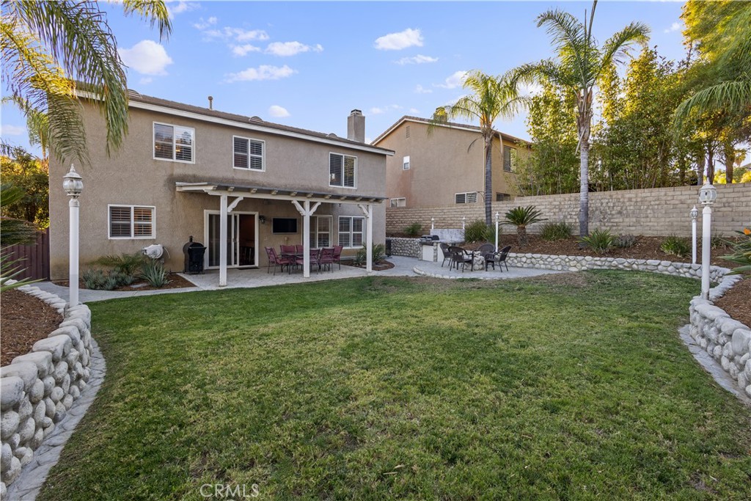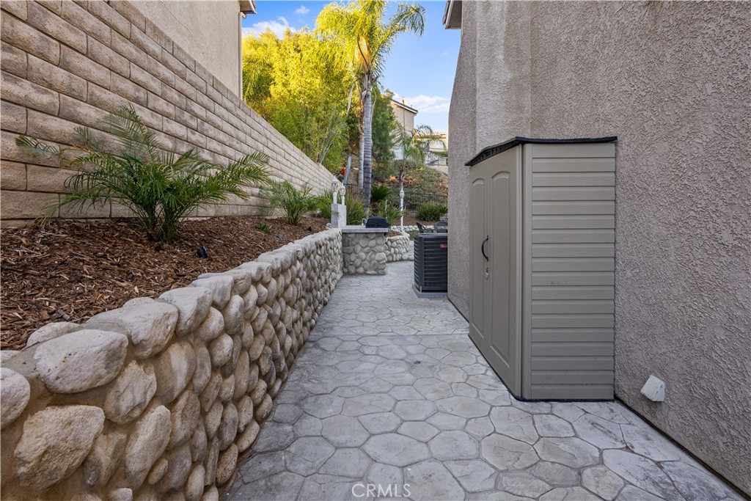28725 Ponderosa Street, Castaic, CA, US, 91384
28725 Ponderosa Street, Castaic, CA, US, 91384Basics
- Date added: Added 4 days ago
- Category: Residential
- Type: SingleFamilyResidence
- Status: Active
- Bedrooms: 4
- Bathrooms: 3
- Floors: 2, 2
- Area: 2548 sq ft
- Lot size: 9498, 9498 sq ft
- Year built: 1999
- Property Condition: Turnkey
- View: Mountains,Neighborhood
- Subdivision Name: Hillcrest Park (HLCT)
- Zoning: LCA22*
- County: Los Angeles
- MLS ID: SR25011664
Description
-
Description:
Welcome to the Entertainer’s Dream Home! This beautifully updated property offers incredible curb appeal with mature palm trees, a custom hardscape, and a sprinkler system on an adjustable timer. At night, the landscape lighting elegantly illuminates the exterior, creating a warm and inviting ambiance. Step inside to find a bright and airy living/dining room featuring engineered, hand-scraped, water-resistant, eco-friendly bamboo flooring, custom plantation shutters, crown molding, and recessed lighting throughout. To top it off, the property includes a brand-new HVAC system, ensuring comfort and energy efficiency year-round. The stylish kitchen boasts espresso cabinetry with soft-close doors, granite countertops, stainless steel appliances, a glass and stone backsplash, and two pantries. A pony wall with a granite counter separates the kitchen from the family room, providing extra seating. The spacious family room features handcrafted cabinetry around the fireplace, built-in surround sound, and space for 8-10 guests. Upstairs, you’ll find a remodeled bathroom with custom ceramic tile, glass shower doors, and a versatile loft space that can serve as a theater or fifth bedroom. The generously sized primary bedroom offers a walk-in closet and convenient laundry chute. The backyard is an entertainer’s paradise with lush landscaping, a built-in gas BBQ, gas fire pit, covered patio with a 45” outdoor TV, and raised garden beds with an individual watering system. The garage includes a built-in workbench, shelving, room for an extra fridge, and a Level 2 EV charging station. This home’s attention to detail and tasteful upgrades make it truly move-in ready! Don't miss the chance to make this incredible home yours!
Show all description
Location
- Directions: goggle maps
- Lot Size Acres: 0.218 acres
Building Details
- Structure Type: House
- Water Source: Public
- Lot Features: BackYard,CulDeSac,SprinklersInRear,SprinklersInFront,Lawn,Landscaped,SprinklersTimer,SprinklersOnSide
- Sewer: PrivateSewer
- Common Walls: NoCommonWalls
- Garage Spaces: 2
- Levels: Two
Amenities & Features
- Pool Features: None
- Parking Features: ElectricVehicleChargingStations,RvPotential
- Parking Total: 2
- Window Features: PlantationShutters
- Cooling: CentralAir,Electric,EnergyStarQualifiedEquipment
- Exterior Features: FirePit
- Fireplace Features: Den,Gas
- Heating: Central
- Interior Features: AllBedroomsUp,Attic,Loft,WalkInClosets
- Laundry Features: LaundryChute,WasherHookup,GasDryerHookup,LaundryRoom
Nearby Schools
- High School District: William S. Hart Union
Expenses, Fees & Taxes
- Association Fee: 0
Miscellaneous
- List Office Name: Keller Williams Realty Calabasas
- Listing Terms: Cash,Conventional,FHA,VaLoan
- Common Interest: None
- Community Features: Sidewalks
- Attribution Contact: 661-755-5829

