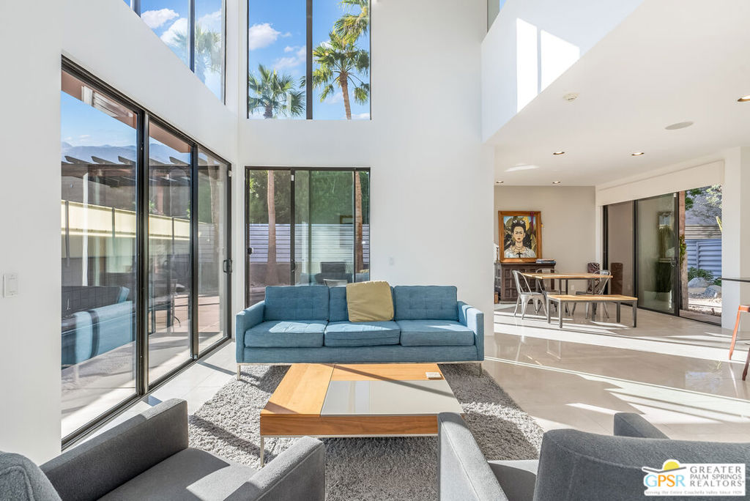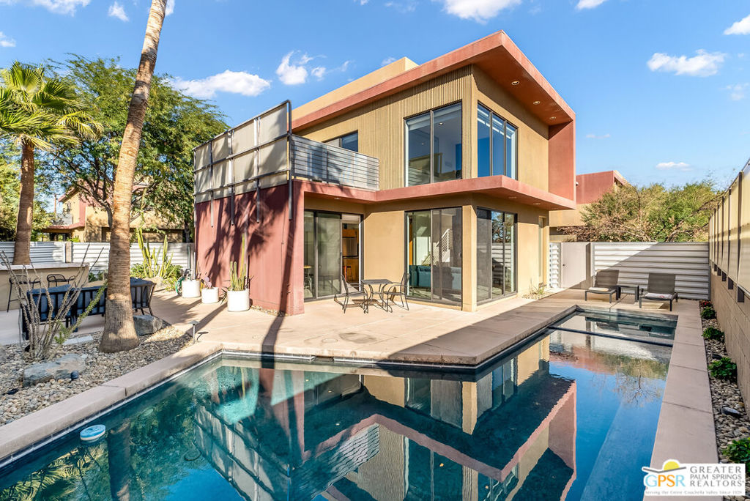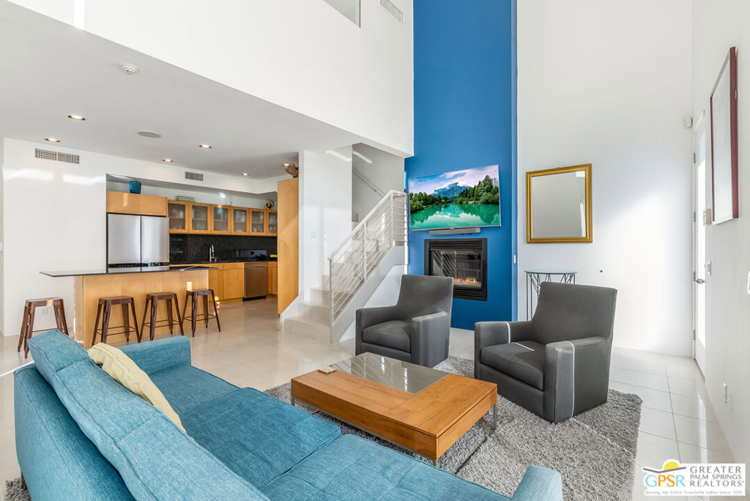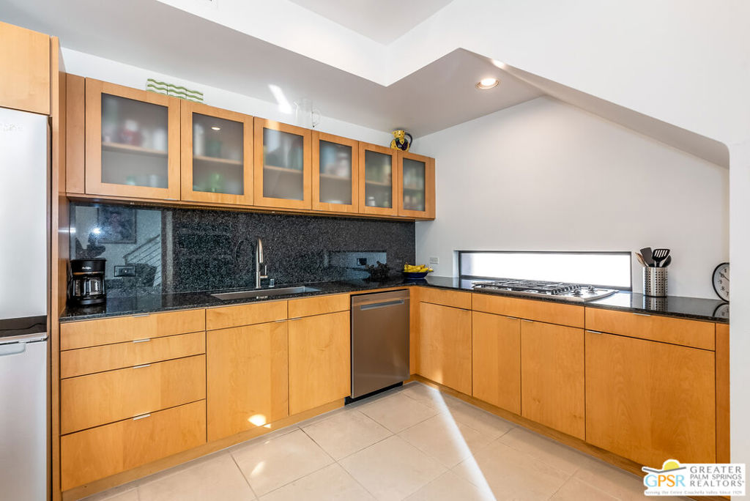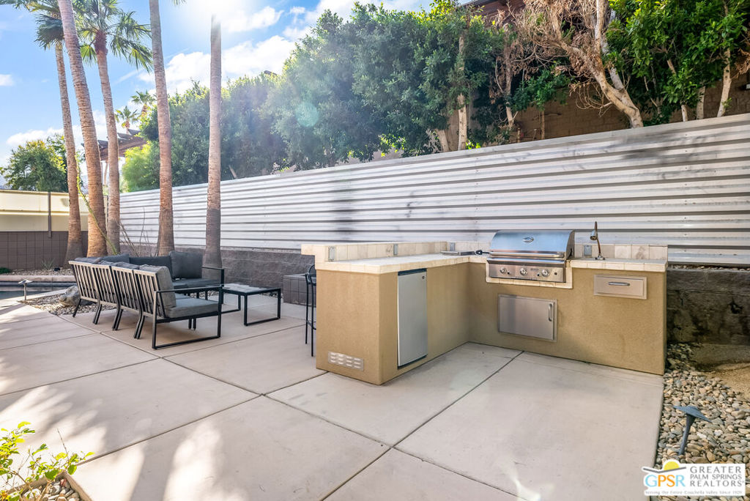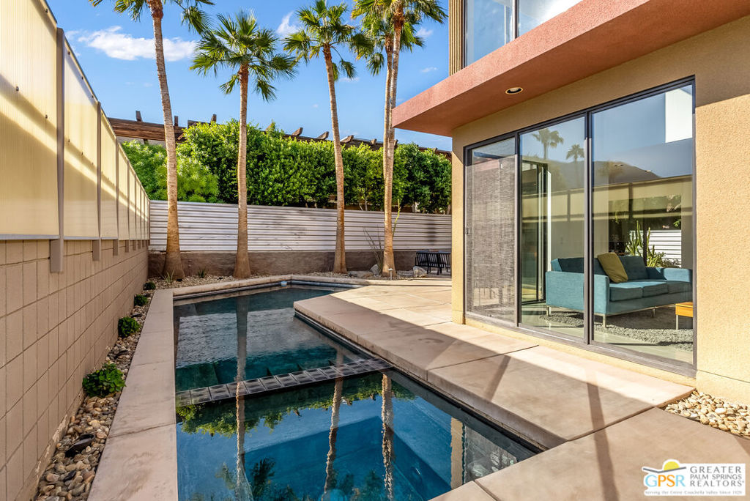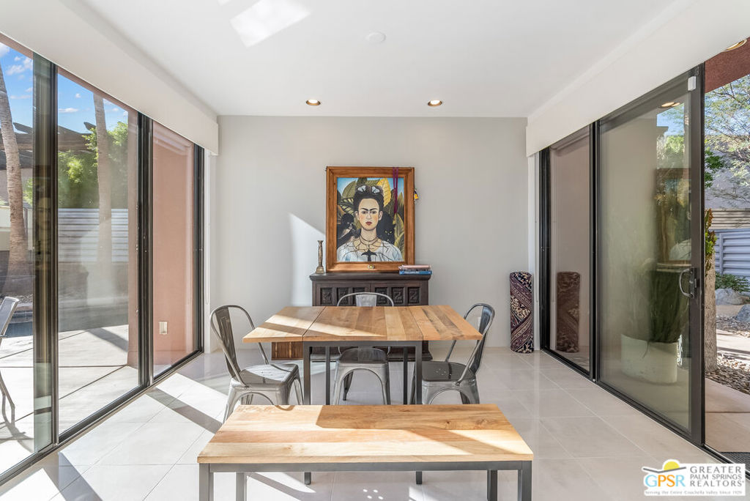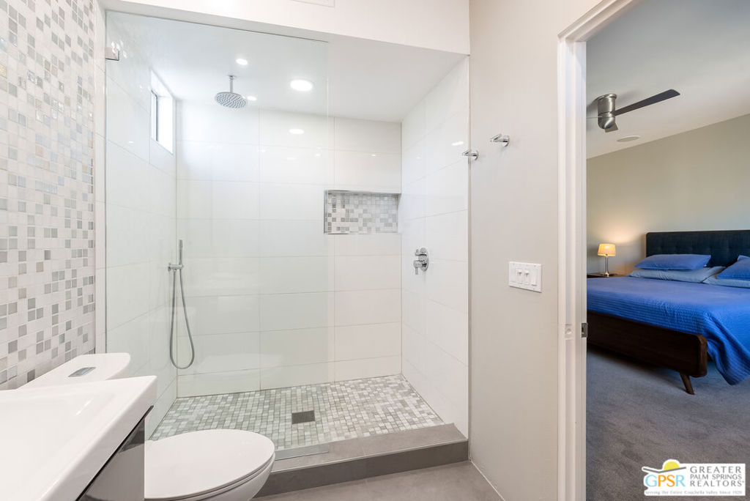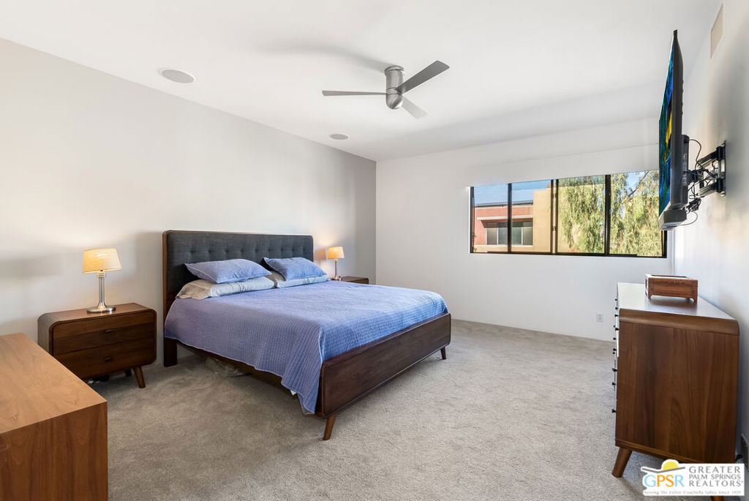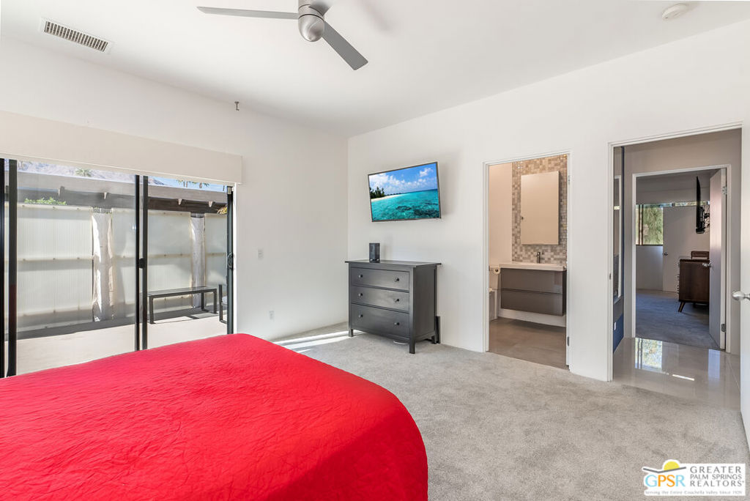353 Cheryl Drive, Palm Springs, CA, US, 92262
353 Cheryl Drive, Palm Springs, CA, US, 92262Basics
- Date added: Added 2か月 ago
- Category: Residential
- Type: SingleFamilyResidence
- Status: Active
- Bedrooms: 2
- Bathrooms: 3
- Half baths: 1
- Floors: 2, 2
- Area: 1516 sq ft
- Lot size: 4356, 4356 sq ft
- Year built: 2007
- Property Condition: UpdatedRemodeled
- View: Mountains,Pool
- Subdivision Name: 43 @ Racquet Club
- County: Riverside
- MLS ID: 25484359
Description
-
Description:
New century modern! Architecturally designed for modern living with timeless mountain views are all yours in this spacious 2 bed/2.5 bath light-filled home featuring a private yard perfect for entertaining with pool, spa, outdoor kitchen, and gas fire pit. This home has the largest yard and one of the larger floor plans at 43@Racquet Club - which is a gated community. You'll find this home offers the ultimate in indoor/outdoor living, an open concept kitchen, dining, living room with stone tile floors, 20+ foot high ceilings, automatic blinds, powder room, and access to the attached 2 car garage and laundry area. Upstairs you'll find two newly carpeted, extra spacious en-suites one of which has a private roof top deck with spectacular views. The bathrooms were recently updated with new fixtures and luxurious walk-in showers! If you're looking for a quiet neighborhood, minutes from downtown Palm Springs, with absolute privacy, mountain views, and a modern floor plan designed for indoor/outdoor living at an affordable price you get it all with this home! The perfect home for full time residency or second home lock-and-leave lifestyle. Browse through the photographs and schedule your appointment to see it today!
Show all description
Location
- Directions: From Racquet Club, turn north on Zanjero Road, west on Cortez, and proceed to gated community at 43@RacquetClub
- Lot Size Acres: 0.1 acres
Building Details
- Architectural Style: Modern
- Common Walls: NoCommonWalls
- Garage Spaces: 2
- Levels: Two
- Floor covering: Carpet
Amenities & Features
- Pool Features: InGround,Private
- Parking Features: DoorMulti,Garage
- Security Features: GatedCommunity,KeyCardEntry
- Spa Features: InGround
- Parking Total: 2
- Fireplace Features: LivingRoom
- Furnished: Unfurnished
- Heating: Central
- Interior Features: CeilingFans
- Laundry Features: InGarage
- Appliances: Barbecue,Dishwasher,Disposal,Microwave,Refrigerator
Expenses, Fees & Taxes
- Association Fee: $295
Miscellaneous
- Association Fee Frequency: Monthly
- List Office Name: Bennion Deville Homes
- Community Features: Gated

