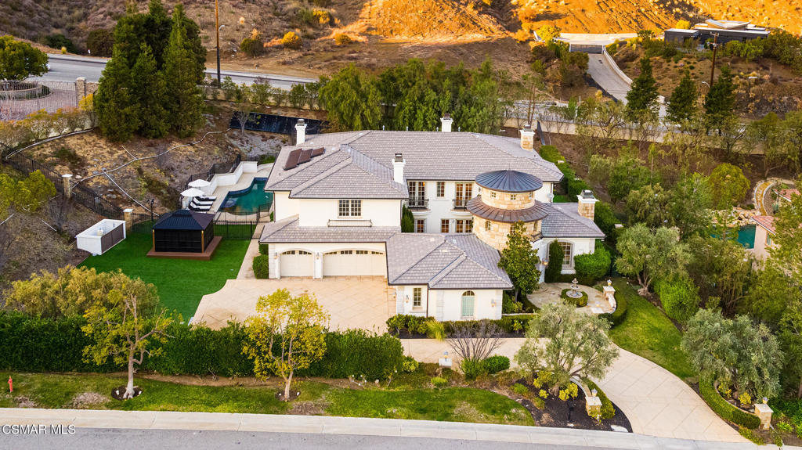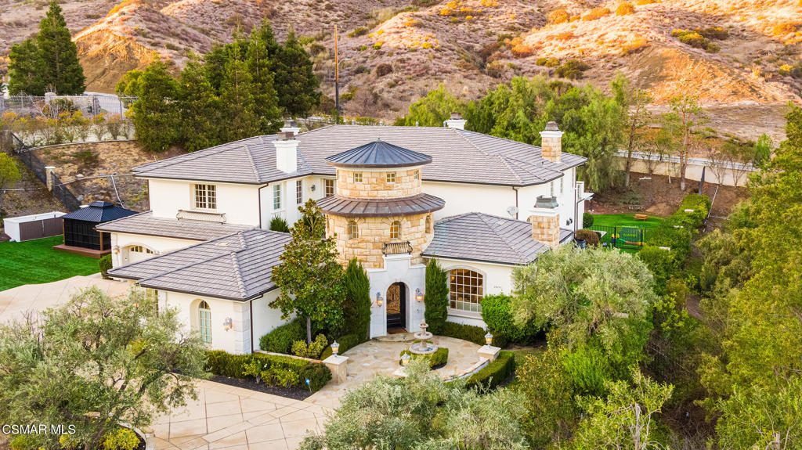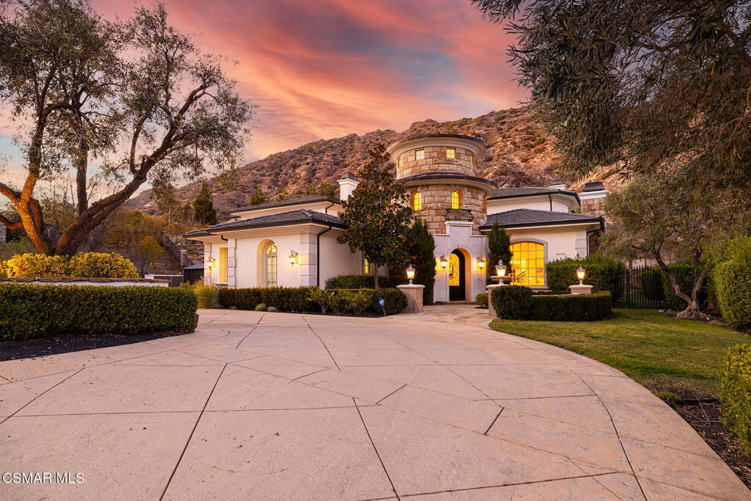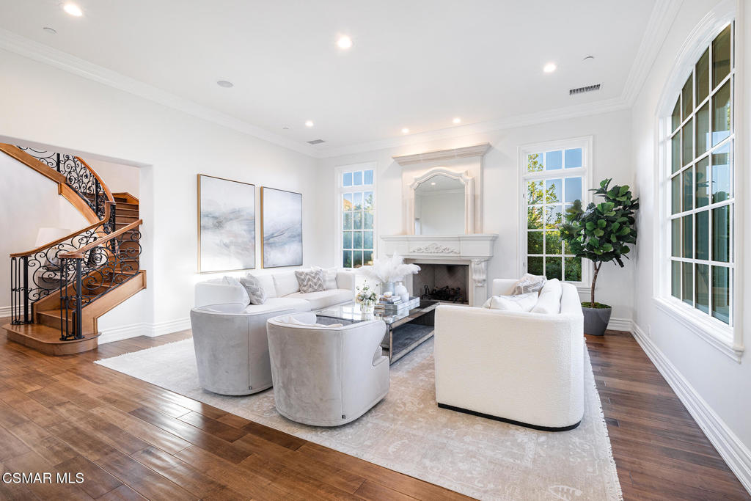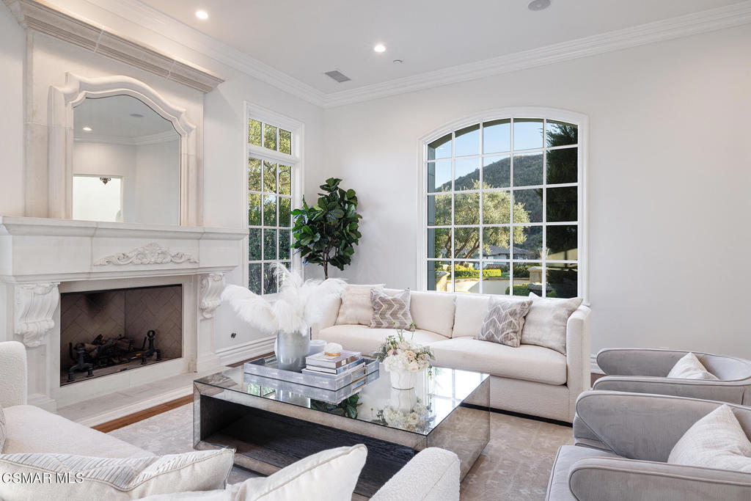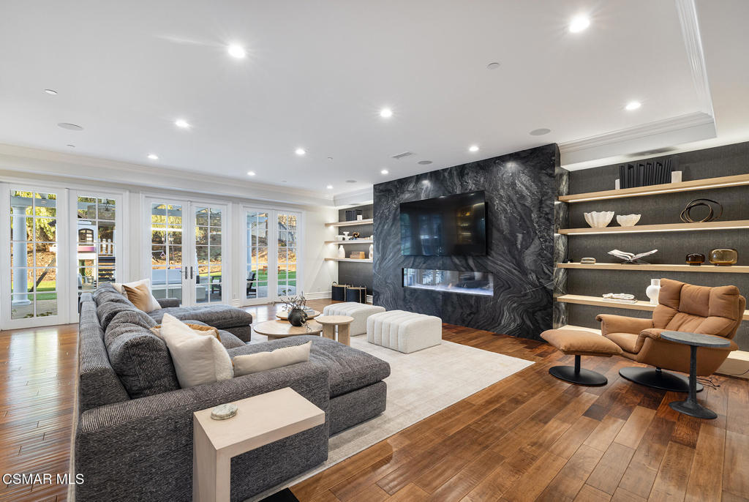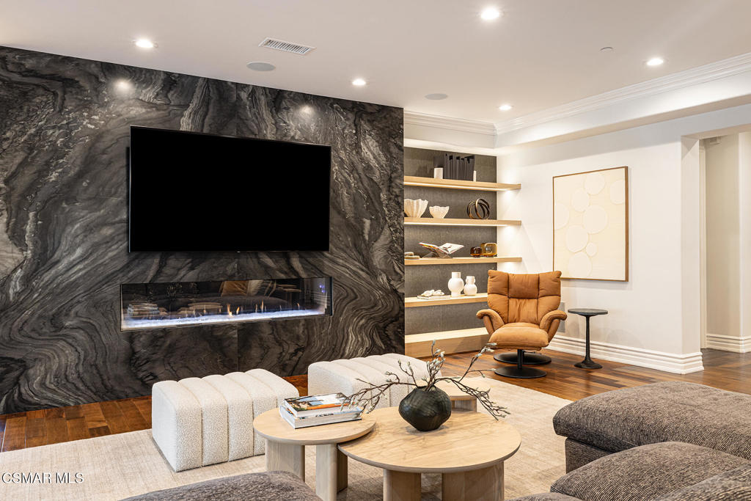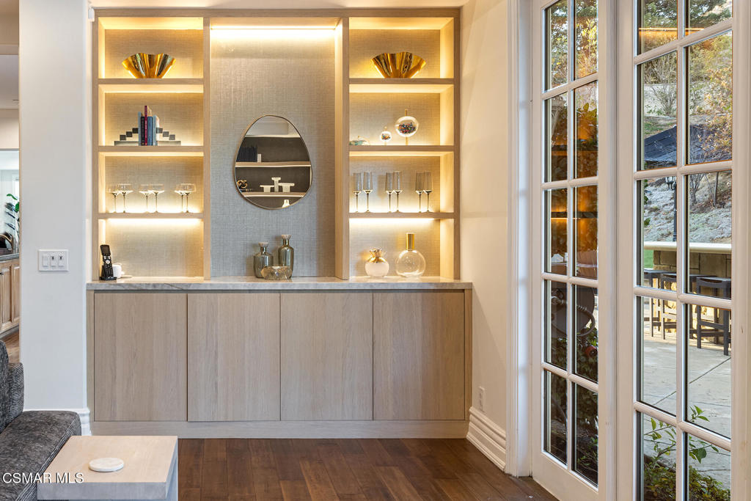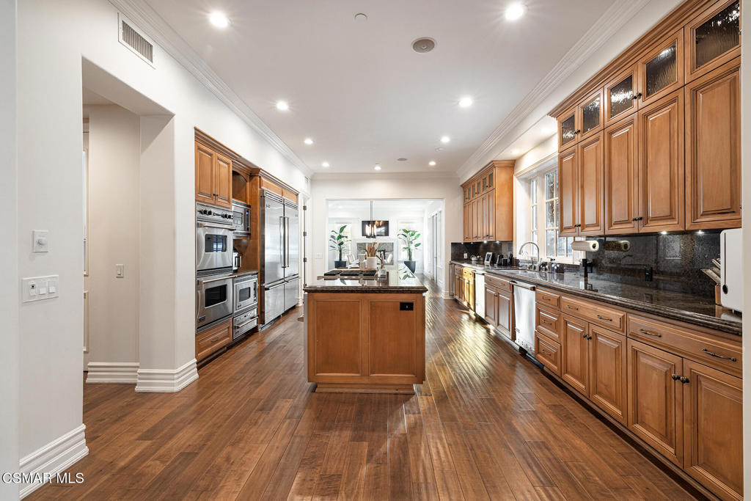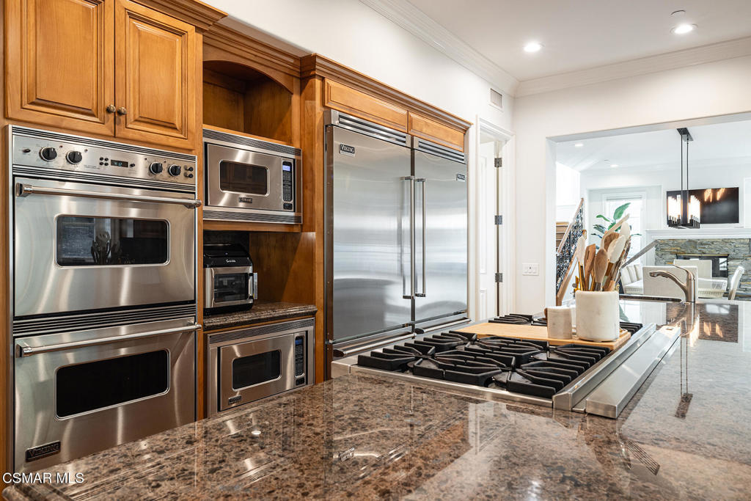29475 Malibu View Court, Agoura Hills, CA, 91301
29475 Malibu View Court, Agoura Hills, CA, 91301Basics
- Date added: Added 3 days ago
- Category: Residential
- Type: SingleFamilyResidence
- Status: Active
- Bedrooms: 5
- Bathrooms: 6
- Half baths: 1
- Floors: 2, 2
- Area: 7400 sq ft
- Lot size: 47043, 47043 sq ft
- Year built: 2005
- View: Mountains
- Subdivision Name: Custom (Agoura)-897 - 897
- Zoning: LCA11*
- County: Los Angeles
- Land Lease Amount: 0
- MLS ID: 225000666
Description
-
Description:
Discover unparalleled luxury in this 7,400 sq. ft. estate located in the prestigious gated community of Malibu View Estates, an exclusive enclave of just 17 custom homes. Nestled on over an acre, this 5-bedroom, 6-bathroom residence offers elegance, privacy, and breathtaking Santa Monica Mountain views.Each spacious bedroom, including one downstairs, features its own en-suite bathroom, ensuring ultimate comfort and convenience. The gourmet kitchen is a culinary masterpiece, equipped with Viking appliances, a large center island, ample storage and large walk in pantry. An open concept design seamlessly connects the living room, including a large quartzite fireplace flanked by custom built-ins, serving as a striking focal point. The expansive primary suite boasts a sitting area with cozy fireplace, balcony, custom walk-in closet complimented with a large second closet and a spa-like en-suite bath.Designed for both entertaining and relaxation, the resort-style backyard features turf, a sparkling pool with spa, built in bbq area, and stunning mountain views. A 5-car garage offers ample space for car enthusiasts, while the homes prime location offers easy access to the 101 and is approximately 12 miles to Malibu. The areas top-rated school district, Las Virgenes, makes it truly exceptional.Now is your chance to experience the pinnacle of luxury living!
Show all description
Location
- Directions: exit 101 towards Malibu, left at Malibu View Estates gate and first home on left
- Lot Size Acres: 1.08 acres
Building Details
- Architectural Style: Custom
- Lot Features: BackYard,CornerLot,SprinklerSystem
- Common Walls: NoCommonWalls
- Garage Spaces: 5
- Levels: Two
Amenities & Features
- Pool Features: Heated,InGround,Pebble,Private
- Parking Features: DoorMulti,Garage,RvAccessParking,CommunityStructure
- Security Features: CarbonMonoxideDetectors,GatedCommunity,TwentyFourHourSecurity,SmokeDetectors,SecurityLights
- Patio & Porch Features: Open,Patio
- Spa Features: InGround,Private
- Parking Total: 5
- Association Amenities: MaintenanceGrounds
- Cooling: CentralAir,Zoned
- Door Features: FrenchDoors
- Exterior Features: RainGutters,FirePit
- Fireplace Features: Decorative,DiningRoom,Gas,GreatRoom,LivingRoom,PrimaryBedroom,Outside
- Heating: ForcedAir,Fireplaces,Zoned
- Interior Features: BuiltInFeatures,Balcony,CrownMolding,SeparateFormalDiningRoom,HighCeilings,MultipleStaircases,OpenFloorplan,Pantry,RecessedLighting,PrimarySuite,WalkInPantry,WalkInClosets
- Appliances: DoubleOven,Dishwasher,Freezer,Disposal,IceMaker,Microwave,Range,Refrigerator
Nearby Schools
- High School District: Las Virgenes
Expenses, Fees & Taxes
- Association Fee: $250
Miscellaneous
- Association Fee Frequency: Monthly
- List Office Name: Coldwell Banker Realty
- Listing Terms: Conventional
- Community Features: Gated

