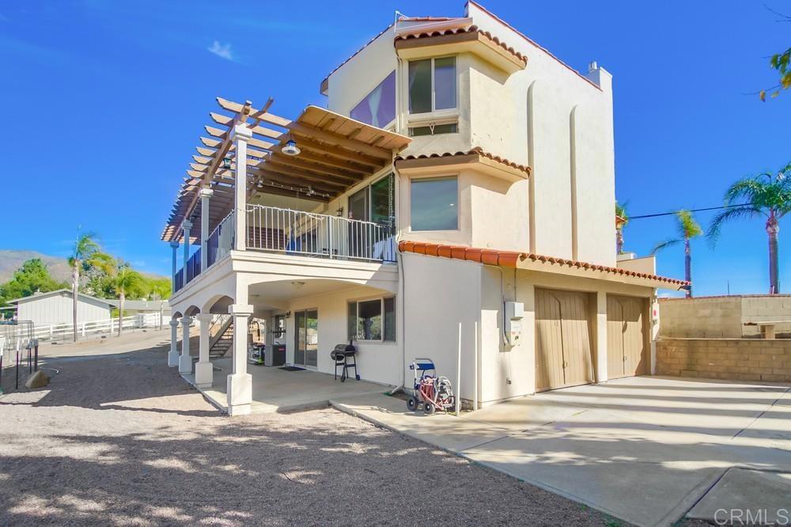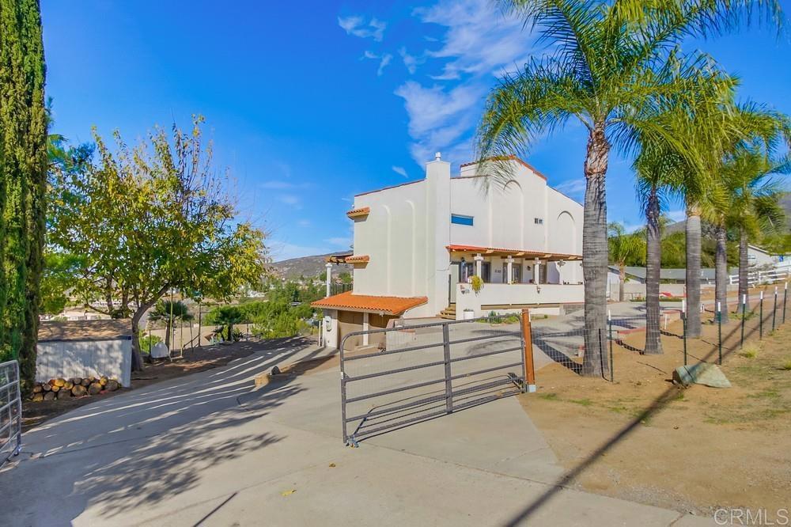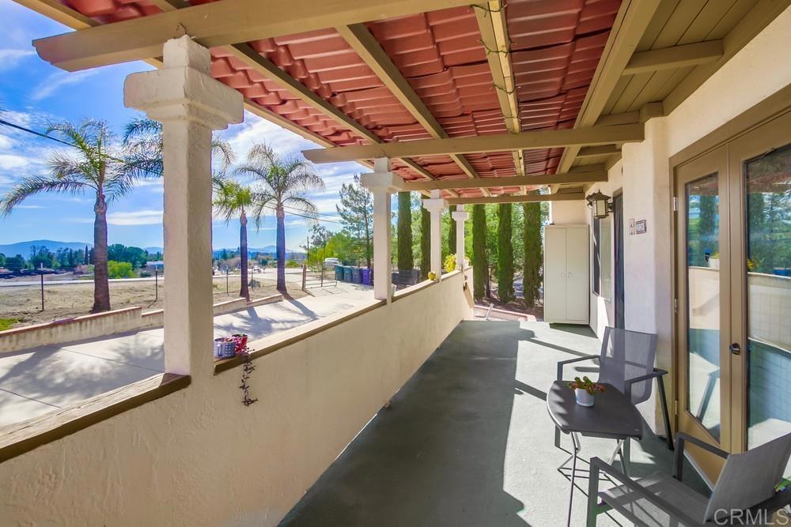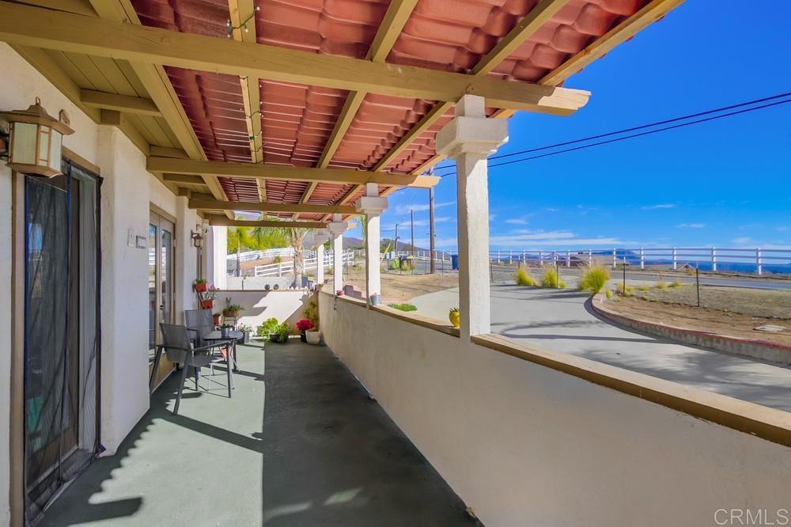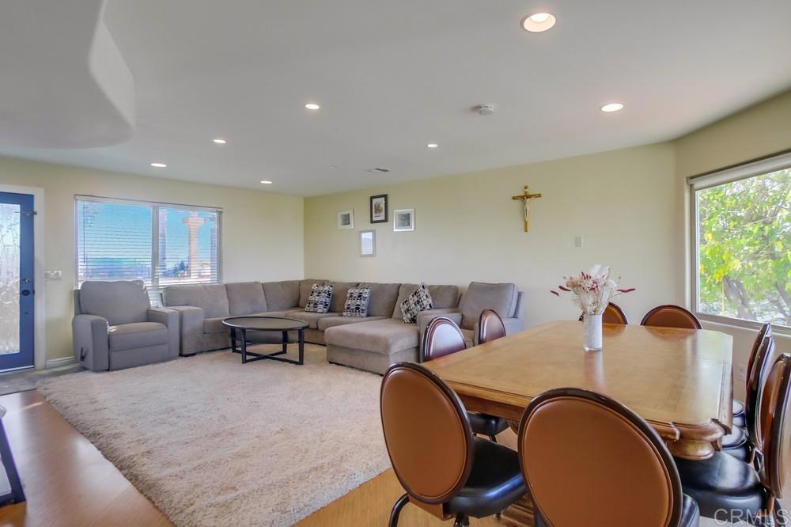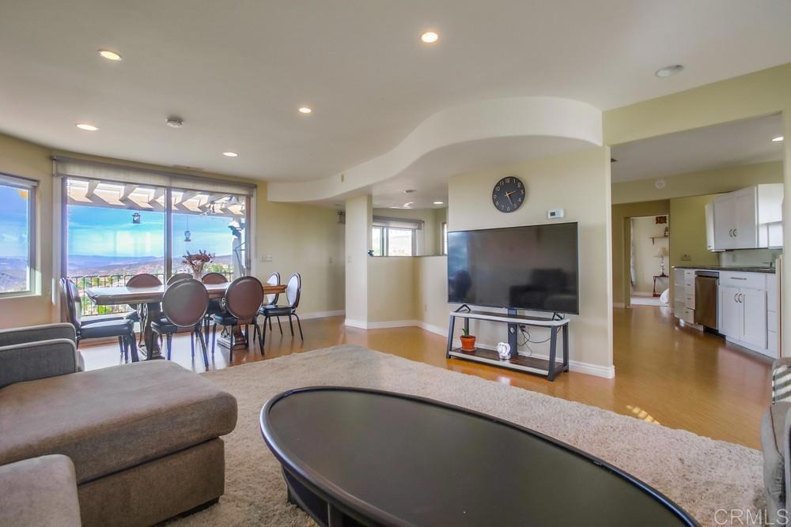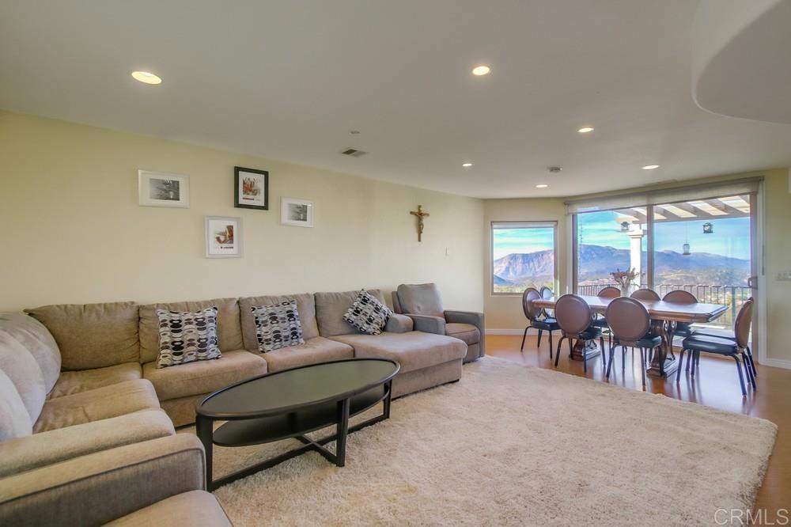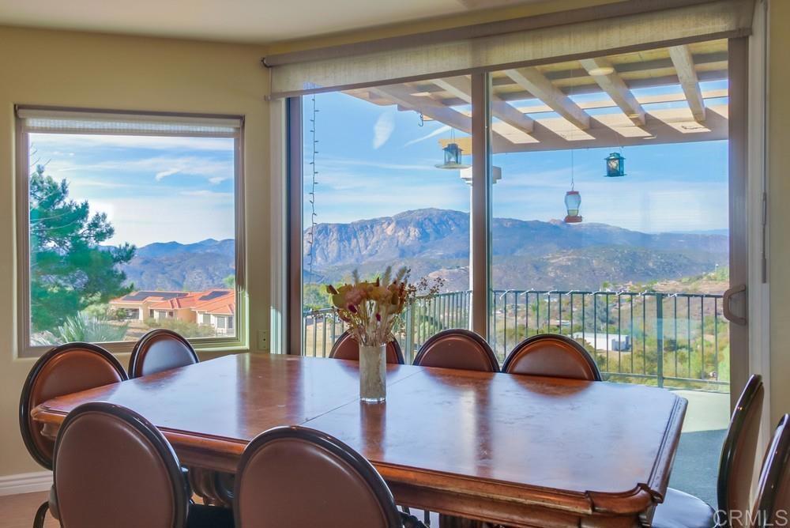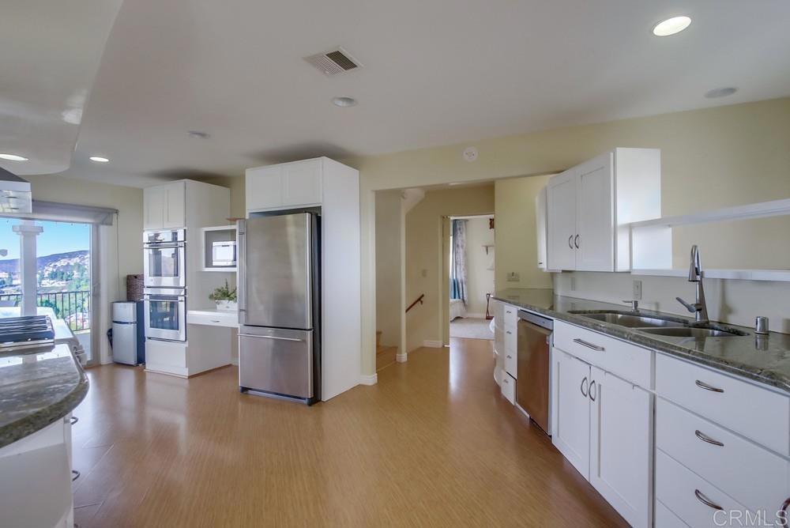2638 W Victoria Dr., Alpine, CA, 91901
2638 W Victoria Dr., Alpine, CA, 91901Basics
- Date added: Added 4 days ago
- Category: Residential
- Type: SingleFamilyResidence
- Status: Active
- Bedrooms: 5
- Bathrooms: 3
- Floors: 1, 3
- Area: 2112 sq ft
- Lot size: 44431, 44431 sq ft
- Year built: 1987
- View: Mountains,Neighborhood,Panoramic
- Zoning: R-1
- County: San Diego
- MLS ID: PTP2500903
Description
-
Description:
Step into your dream home in Alpine, where elegance meets breathtaking nature. This beautifully home offers a unique combination of spacious living and inspiring panoramic views from every floor. With 5 beds, 3 full baths, and 2,112 sq ft living space. This home is perfect for families and entertaining. As you enter, you’ll immediately love this open-concept living and dining areas, with large windows filling the space with natural light. Step outside to the expansive deck, ideal for hosting or simply relaxing. Access to the backyard is made easy with stairs leading down from the deck, offering seamless indoor-outdoor living. The upper level includes a private bedroom with its own balcony, and a newly carpeted master suite that serves as a tranquil retreat. The master suite features a spacious walk-in closet, a cozy fireplace, and a sitting area with a large window that perfectly captures the incredible views. The attached master bath is designed for relaxation, with dual vanities, a jetted tub and a private balcony. A convenient laundry room is also located on this floor. On the ground level, you’ll find a guest-friendly bedroom and full bathroom, along with a kitchenette and family room — ideal for extended family and guests. This level also offers direct access to the patio, which features fruit trees. The property includes a circular driveway and a secondary driveway leading to the backyard and storage areas, including a large shed. This home has been lovingly cared for and is now available for a new owner ready to enjoy its beauty. Additional highlights include solar power through a Tesla Power Purchase Agreement, a leased propane tank at approximately $700 annually, and the flexibility to easily convert the current garage space back into a traditional garage. This home is truly a gem.
Show all description
Location
- Directions: 8 East, head north on Tavern, then turn onto Victoria Park Terrace. Make a left onto W. Victoria Drive. The distention will be on the left side, just past the church.
- Lot Size Acres: 1.02 acres
Building Details
- Lot Features: LotOver40000Sqft
- Open Parking Spaces: 7
- Common Walls: NoCommonWalls
- Garage Spaces: 0
- Levels: One
Amenities & Features
- Pool Features: None
- Parking Features: CircularDriveway
- Parking Total: 7
- Cooling: CentralAir
- Fireplace Features: Gas,SeeRemarks
- Interior Features: Attic,BedroomOnMainLevel
- Laundry Features: GasDryerHookup,Inside,LaundryRoom,UpperLevel
Nearby Schools
- High School District: Alpine Union
Expenses, Fees & Taxes
- Association Fee: 0
Miscellaneous
- List Office Name: Realty Executives Dillon
- Listing Terms: Cash,Conventional,CalVetLoan,FHA,VaLoan
- Community Features: Biking,Mountainous
- Attribution Contact: nicole.mosa@gmail.com

