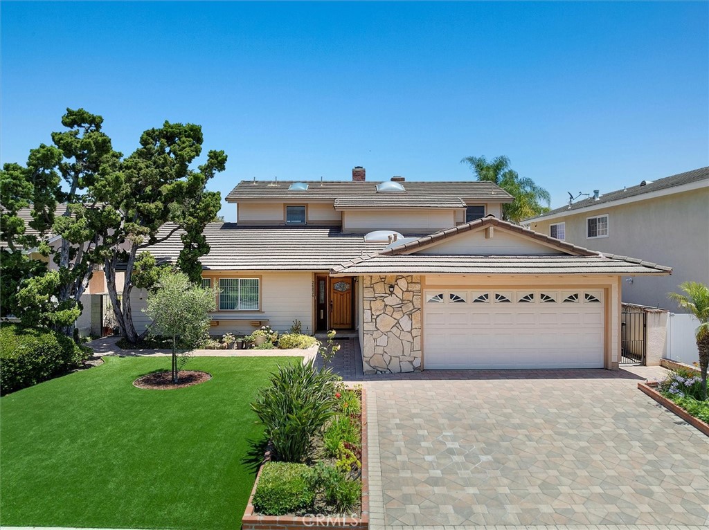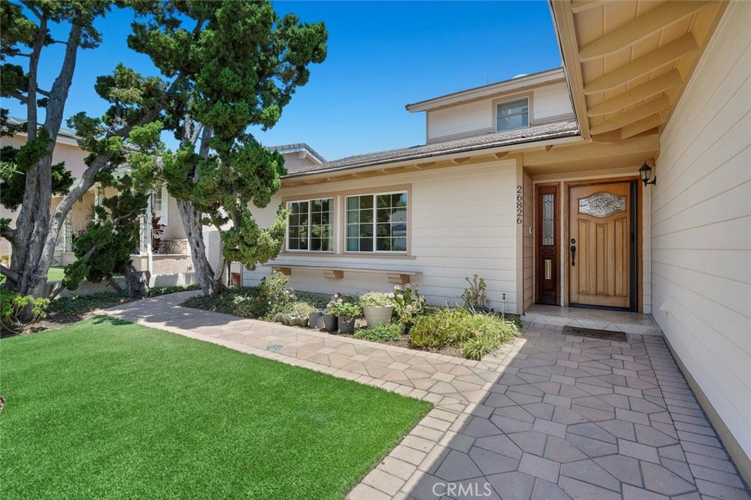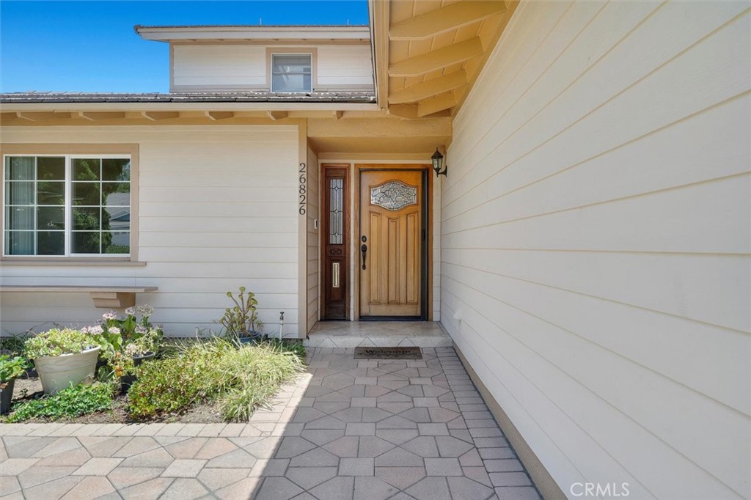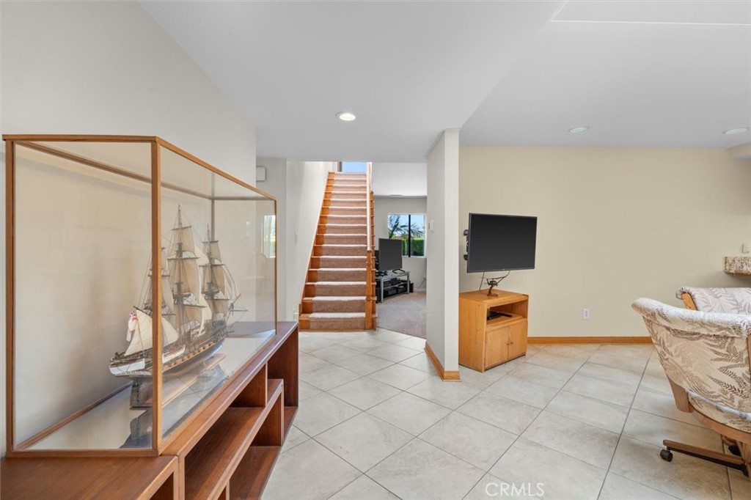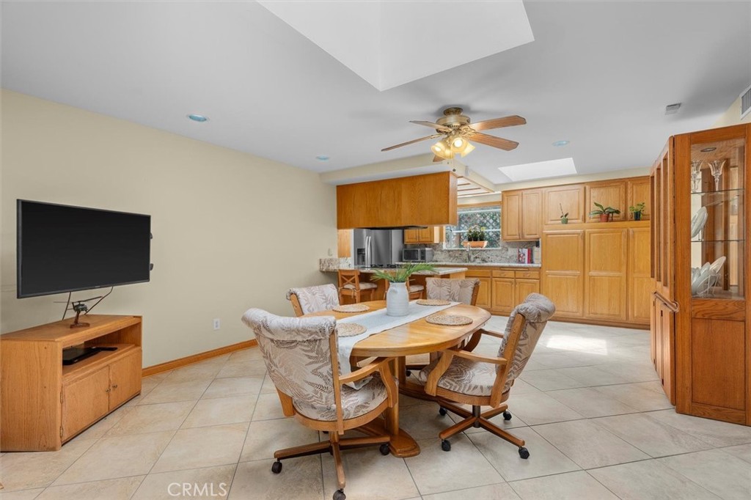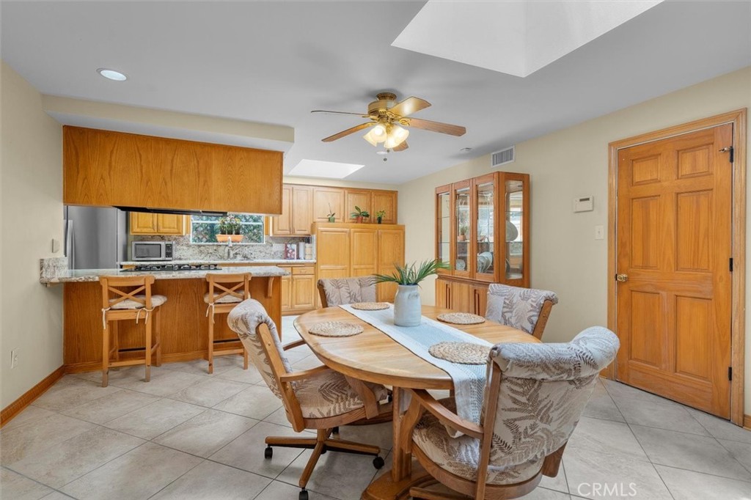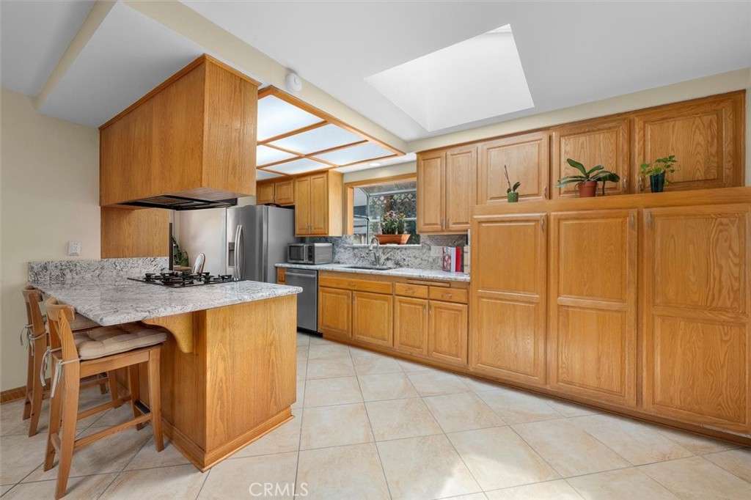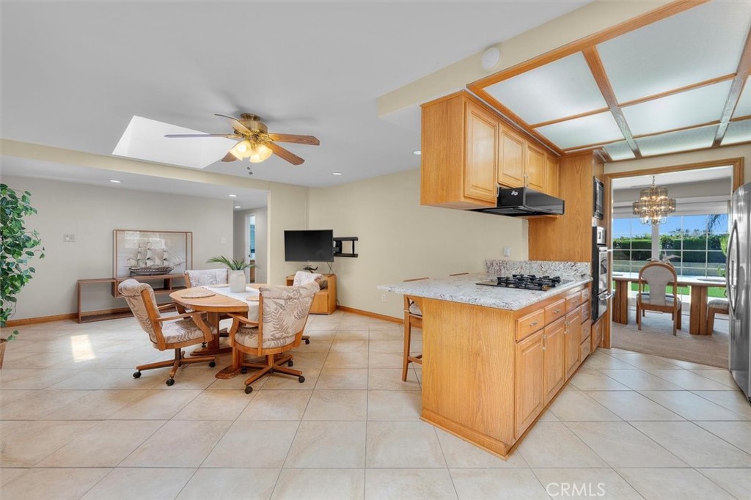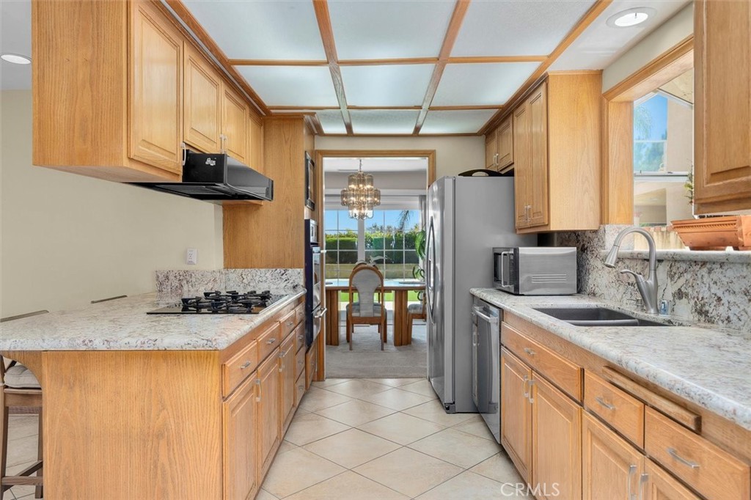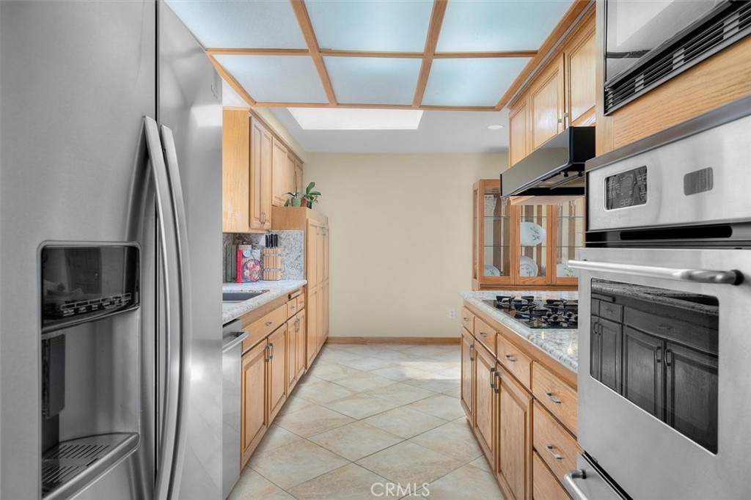26826 Rolling Vista Drive, Lomita, CA, US, 90717
26826 Rolling Vista Drive, Lomita, CA, US, 90717Basics
- Date added: Added 2週間 ago
- Category: Residential
- Type: SingleFamilyResidence
- Status: Active
- Bedrooms: 5
- Bathrooms: 3
- Total rooms: The Palacios Group
- Floors: 2, 1
- Area: 2636 sq ft
- Lot size: 7021, 7021 sq ft
- Year built: 1968
- View: CityLights,Mountains,Neighborhood,Panoramic
- Zoning: LOR17000*
- County: Los Angeles
- MLS ID: SB25157455
Description
-
Description:
Welcome to 26826 Rolling Vista Dr, a spacious single-family home located in the heart of Rolling Ranchos. This spacious residence offers a generous 2,636 square feet of living space, providing ample room for comfortable living and entertaining. With five bedrooms including TWO primary suites, this home is perfectly suited for those seeking both functionality and style.
Step inside to discover an inviting open floor plan that seamlessly connects the living, dining, and kitchen areas. Large windows and skylights throughout the home allow natural light to flood in, creating a warm and welcoming atmosphere.
Upstairs you’ll find one of the two primary suites, equipped with two closets, double sinks, and a grand stone bathtub with beautiful views. Step outside your sliding glass doors on to your patio to find even more expansive views from the South Bay to the mountains beyond. Keep this room as your own private retreat or turn it into a stunning room for entertaining!
Downstairs, the second primary suite showcases a light filled room and views of the back yard. The other three bedrooms provide flexibility for various needs, whether you're looking to accommodate a growing family, host guests, or set up a home office.
Outside, the property boasts a beautifully landscaped yard, ideal for outdoor gatherings or simply enjoying the serene surroundings. This home has both central air and two fire places to provide comfort all year long. The location is unbeatable, offering easy access to the best of Lomita’s and Palos Verdes's amenities, dining, and recreational activities.
Don’t miss the opportunity to make 26826 Rolling Vista Dr your new home. Schedule a viewing today and experience the perfect blend of comfort, style, and convenience that this property has to offer.
Show all description
Location
- Directions: Going east on Palos Verdes Dr, take a left on to Rolling Vista Dr.
- Lot Size Acres: 0.1612 acres
Building Details
- Structure Type: House
- Water Source: Public
- Architectural Style: Craftsman
- Lot Features: ZeroToOneUnitAcre
- Open Parking Spaces: 2
- Sewer: PublicSewer
- Common Walls: NoCommonWalls
- Construction Materials: Drywall,ShingleSiding,Stucco
- Fencing: None
- Foundation Details: Raised
- Garage Spaces: 2
- Levels: Two
- Floor covering: Carpet, Tile
Amenities & Features
- Pool Features: None
- Parking Features: Driveway,GarageFacesFront,Garage,Paved
- Security Features: SecuritySystem,CarbonMonoxideDetectors,FireDetectionSystem,SmokeDetectors
- Patio & Porch Features: Patio
- Spa Features: None
- Accessibility Features: SafeEmergencyEgressFromHome,Parking
- Parking Total: 4
- Roof: Shingle
- Utilities: CableAvailable,ElectricityConnected,NaturalGasConnected,PhoneAvailable,SewerConnected,WaterConnected
- Window Features: Skylights
- Cooling: CentralAir
- Door Features: InsulatedDoors,SlidingDoors
- Electric: Standard
- Fireplace Features: LivingRoom,PrimaryBedroom
- Heating: Central
- Horse Amenities: RidingTrail
- Interior Features: Balcony,OpenFloorplan,QuartzCounters,StoneCounters,RecessedLighting,Unfurnished,BedroomOnMainLevel,MainLevelPrimary,MultiplePrimarySuites,WalkInClosets
- Laundry Features: InGarage
- Appliances: Dishwasher,Disposal,GasOven,GasRange,Microwave,Refrigerator,Dryer,Washer
Nearby Schools
- High School District: Los Angeles Unified
Expenses, Fees & Taxes
- Association Fee: 0
Miscellaneous
- List Office Name: Compass
- Listing Terms: Submit
- Common Interest: None
- Community Features: Biking,Curbs,Fishing,Golf,Hiking,HorseTrails,Mountainous,StreetLights,Sidewalks
- Direction Faces: West
- Attribution Contact: 310-498-6468

