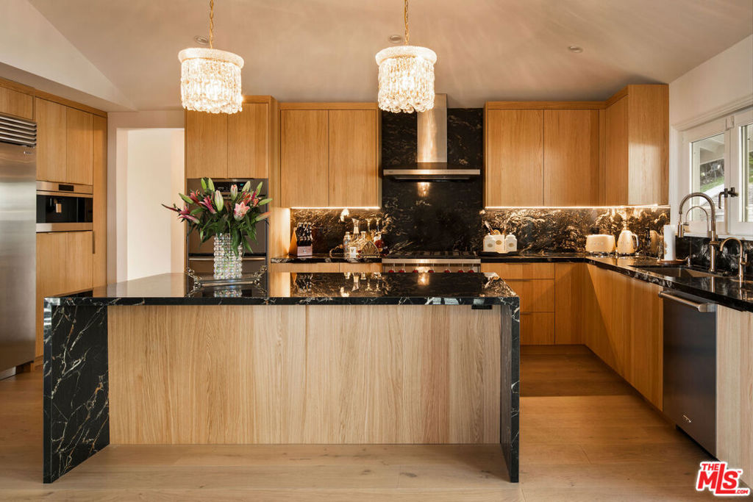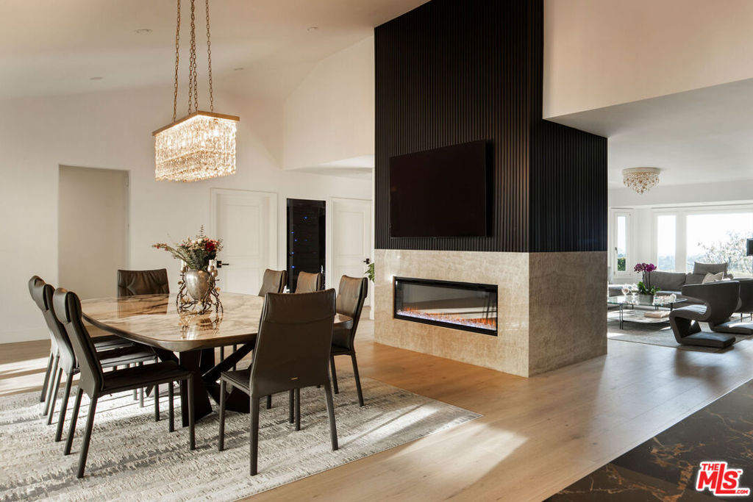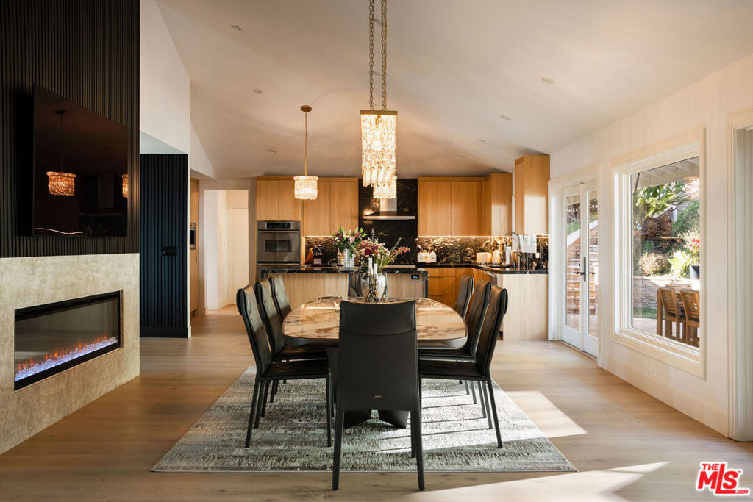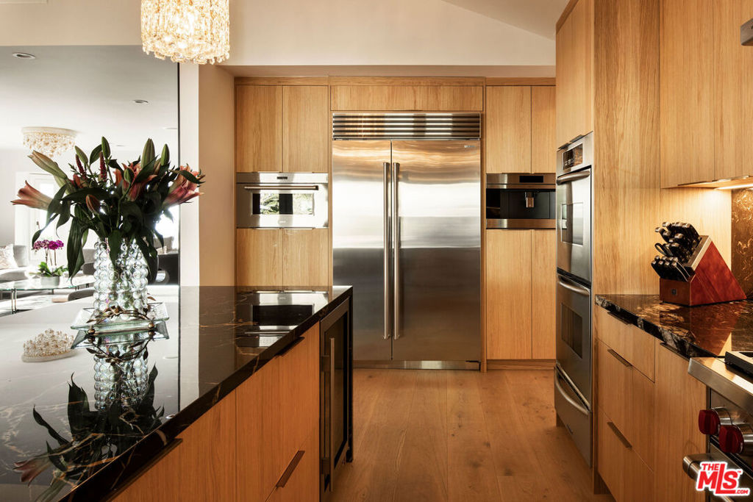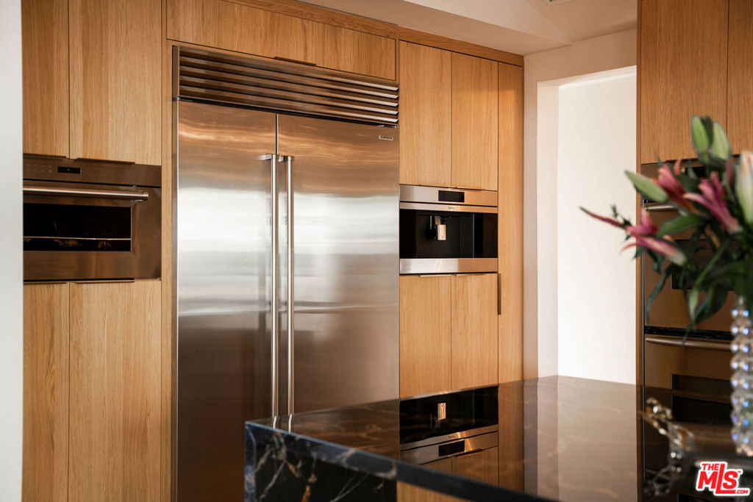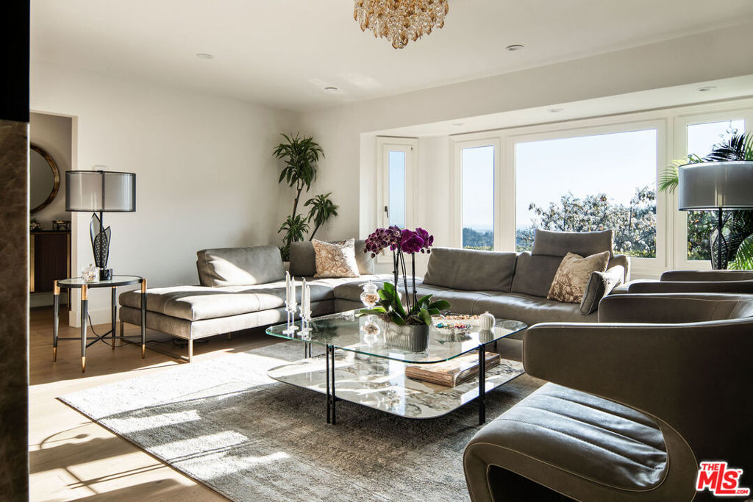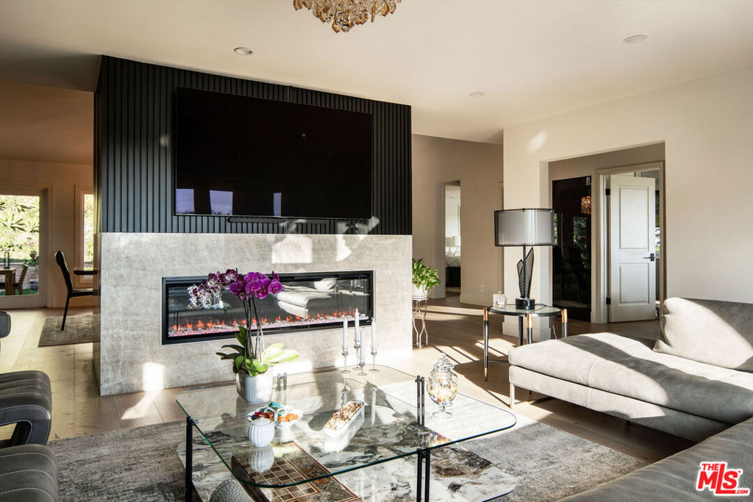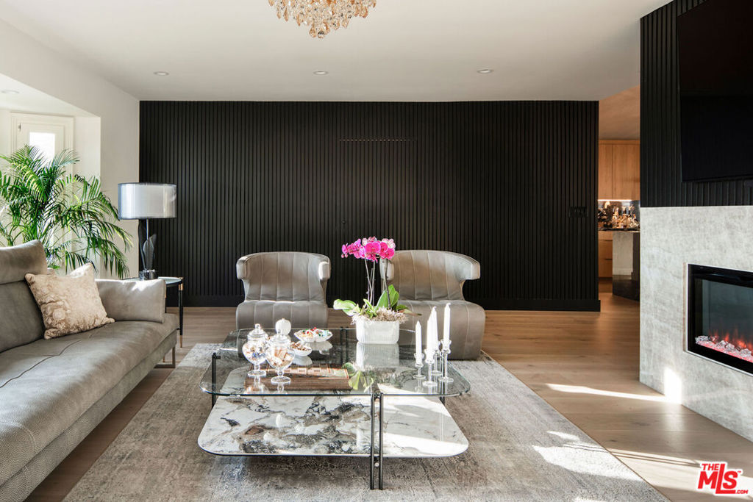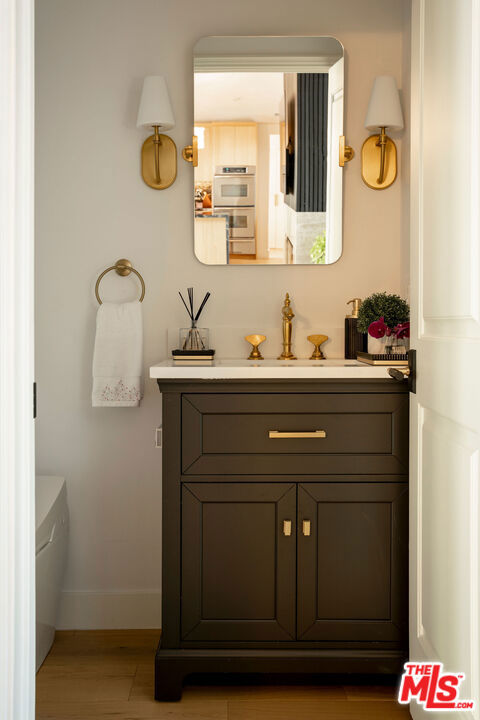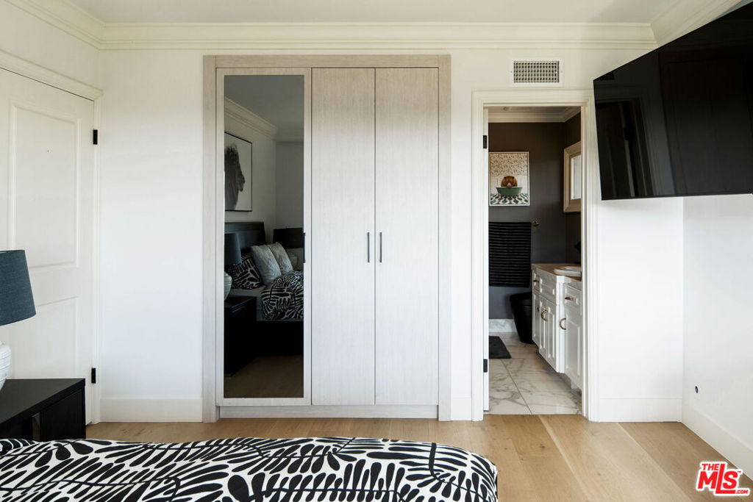610 Estrellita Way, Los Angeles, CA, US, 90049
610 Estrellita Way, Los Angeles, CA, US, 90049Basics
- Date added: Added 3 days ago
- Category: Residential
- Type: SingleFamilyResidence
- Status: Active
- Bedrooms: 4
- Bathrooms: 4
- Half baths: 1
- Floors: 1, 1
- Area: 2615 sq ft
- Lot size: 12940, 12940 sq ft
- Year built: 1952
- View: CityLights,Canyon,Ocean
- Zoning: LARE20
- County: Los Angeles
- MLS ID: 25492553
Description
-
Description:
Nestled on a quiet cul-de-sac in prestigious lower Bel Air, this newly renovated 4 bedroom, 4 bathroom home offers a perfect blend of modern luxury and timeless elegance with breathtaking views from the Getty Center to the Pacific Ocean. Upon entry, the welcoming foyer leads to a formal living room featuring a stunning double-sided fireplace that connects seamlessly to the formal dining room. The chef's kitchen is a culinary dream, equipped with top-of-the-line appliances and an open floor plan. Throughout the home, double-paned windows, exquisite lighting fixtures, and smart home features add modern convenience and charm. The spacious primary suite boasts a walk-in closet with bay windows overlooking the sparkling pool and jacuzzi. There are two additional en suite bedrooms with stunning views, allowing natural light to flood the space. Tucked behind the wooden paneled wall, a hidden bedroom that serves as a perfect office, providing a quiet and secluded spot to work. French doors from the main living spaces open to a multi-level outdoor retreat. The first terrace level is an entertainer's paradise with a built-in grill, outdoor refrigerator, and a pool and jacuzzi. The second level features a covered dining area with its own fireplace, while the third level offers a tranquil fountain running down the property and sweeping city views. This one-of-a-kind property perfectly captures the essence of Bel Air living, blending exceptional design, privacy, and unparalleled views.
Show all description
Location
- Directions: West Gate - Bellagio to Estrellita
- Lot Size Acres: 0.2971 acres
Building Details
- Architectural Style: Traditional
- Common Walls: NoCommonWalls
- Levels: One
Amenities & Features
- Pool Features: InGround,Private
- Parking Features: Driveway
- Spa Features: InGround,Private
- Parking Total: 2
- Cooling: CentralAir
- Fireplace Features: DiningRoom,Electric,LivingRoom,MultiSided,Outside
- Furnished: FurnishedOrUnfurnished
- Heating: Central,NaturalGas
- Laundry Features: Inside
- Appliances: Barbecue,Dishwasher,Disposal,Microwave,Refrigerator,Dryer,Washer
Miscellaneous
- List Office Name: The Agency
- Direction Faces: West

