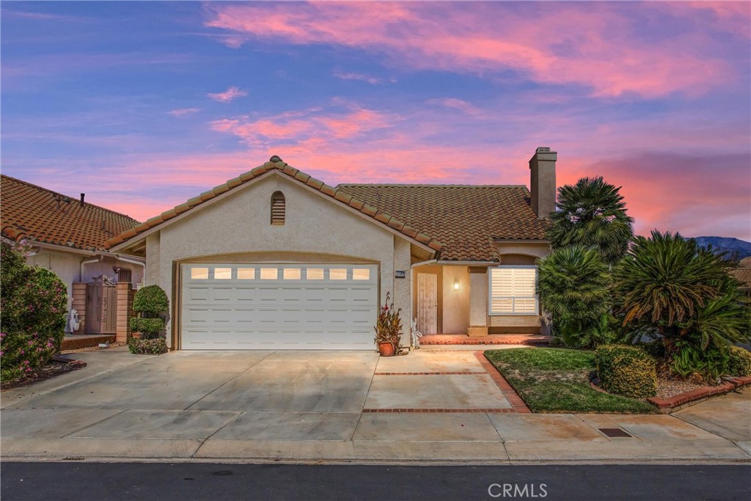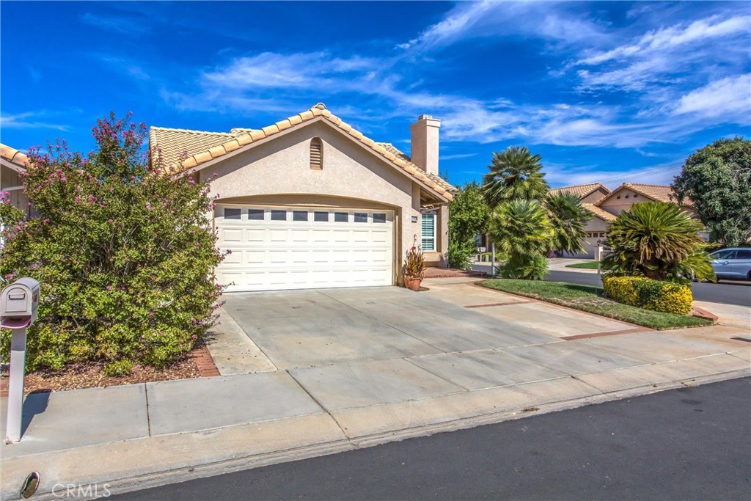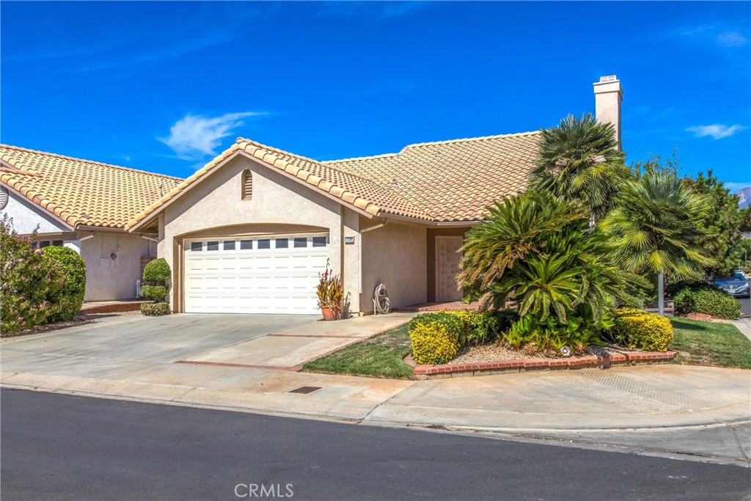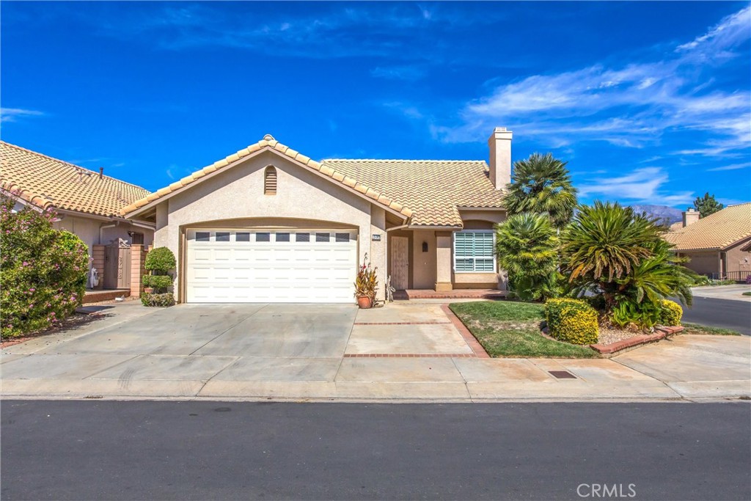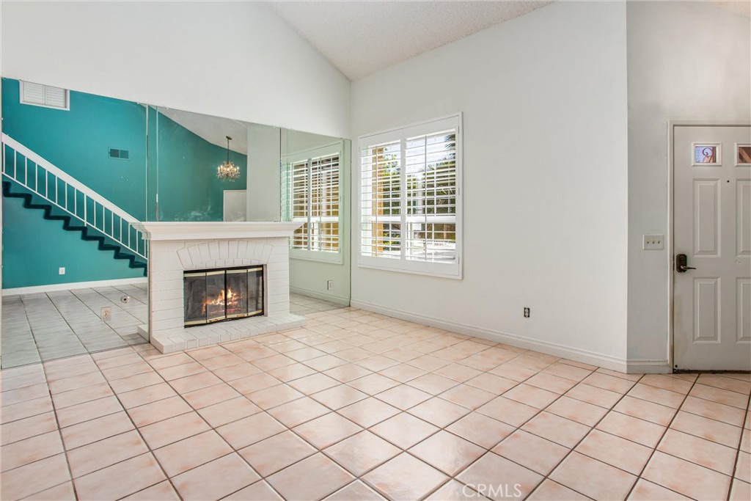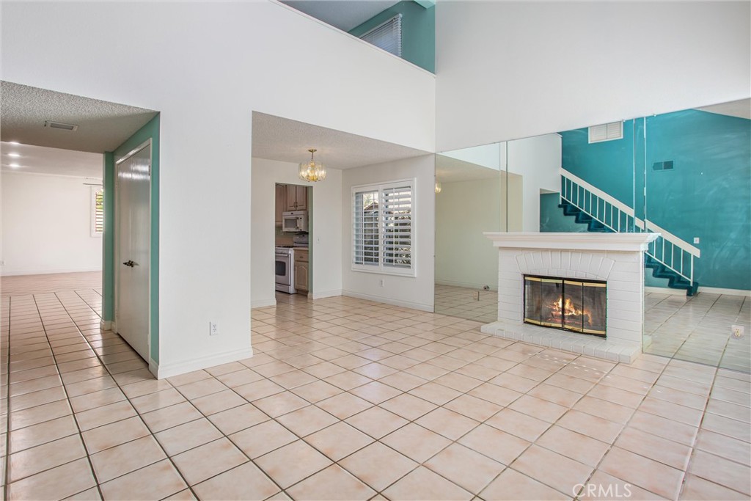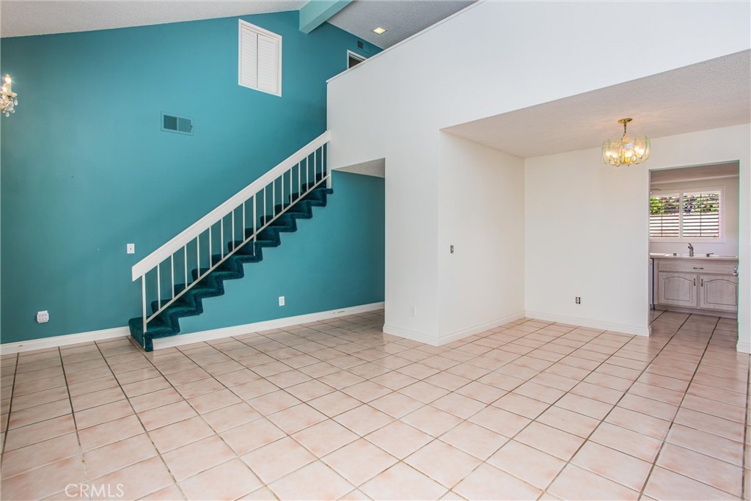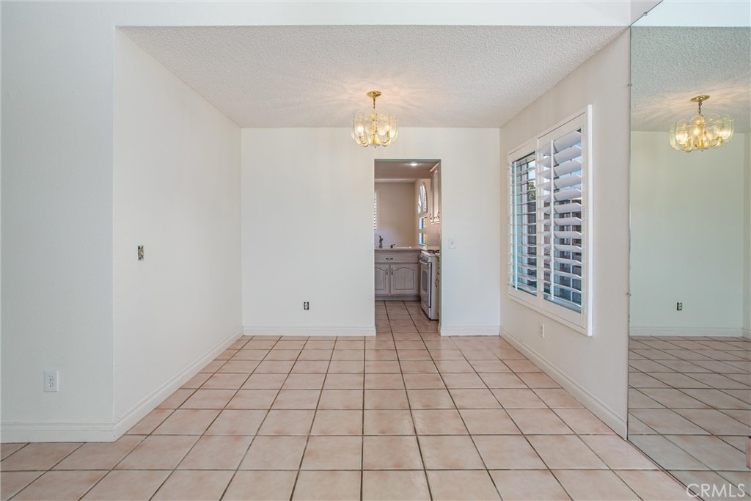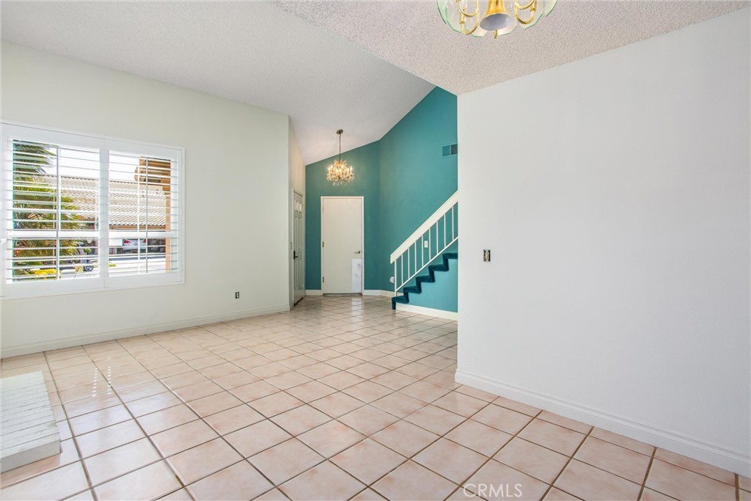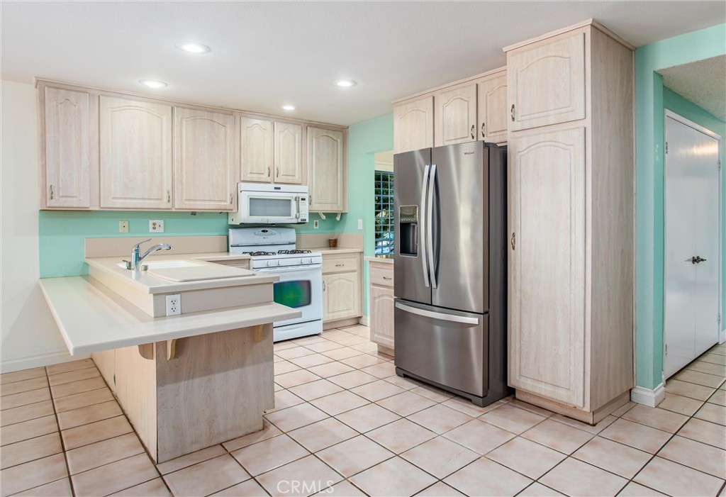4807 W Castle Pines Avenue, Banning, CA, US, 92220
4807 W Castle Pines Avenue, Banning, CA, US, 92220Basics
- Date added: Added 3 days ago
- Category: Residential
- Type: SingleFamilyResidence
- Status: Active
- Bedrooms: 2
- Bathrooms: 3
- Floors: 2, 2
- Area: 1696 sq ft
- Lot size: 4792, 4792 sq ft
- Year built: 1990
- Property Condition: Turnkey
- View: None
- County: Riverside
- MLS ID: EV24183207
Description
-
Description:
ONE OF SUN LAKES COUNTRY CLUB'S BEST PRICED HOMES - ONE OF THE BEST BUYS IN SOUTHERN CALIFORNIA - 1700+ SQUARE FEET PRICED AT UNDER $218 PER SQUARE FOOT. HOME FEATURES TWO MASTER SUITES - EACH WITH ITS OWN FULL BATHROOM AND WALK-IN CLOSET. LARGE OPEN GREAT ROOM AND A FORMAL DINING ROOM OFF OF KITCHEN. COZY FIREPLACE IN LIVING ROOM. UPSTAIRS FEATURES AN EXPANDED LOFT AREA WITH ANOTHER FULL BATHROOM AND EXTRA ROOM FOR STORAGE OR TV LOUNGE OR AN IDEAL HIDEAWAY FOR YOUR GUESTS. THIS EXCEPTIONAL CORNER LOT IS NICELY LANDSCAPED WITH LOW MAINTENANCE FENCING; AUTOMATIC SPRINKLER SYSTEM AND LARGE ALUMAWOOD COVERED PATIO. READY FOR A QUICK ESCROW. Compare this value to San Diego, Orange County, Los Angeles County and you’ll be very pleased at all Sun Lakes has to offer in this gate-guarded senior community with 24 hour security for less than $400,000!!! The Many Amenities Include: Two 18 Hole Golf Courses - Championship & Executive, Driving Range, 2 On Site Golf Pro Shops, 3 Clubhouses, Grand Ballroom, 2 Restaurants, Indoor & Outdoor Pools, Bocce Ball, Tennis, Pickle Ball, All Types Of Clubs & Events – IF YOU’RE LUCKY ENOUGH TO LIVE IN SUN LAKES, YOU’RE LUCKY ENOUGH!
Show all description
Location
- Directions: From 10 frwy exit Highland Springs Ave head South. Sun Lakes Blvd make Left. Country Club Dr. make right. Riviera Ave make Left. Kingmill Ave make Left. Bay Hill Rd. make Right and go 161ft to Castle Pines Ave. 4807 W. Castle Pines Ave
- Lot Size Acres: 0.11 acres
Building Details
- Structure Type: House
- Water Source: Public
- Lot Features: ZeroToOneUnitAcre,BackYard,CornerLot,DripIrrigationBubblers,FrontYard,SprinklersInFront,Lawn,SprinklersTimer
- Sewer: PublicSewer
- Common Walls: NoCommonWalls
- Fencing: Block
- Foundation Details: Slab
- Garage Spaces: 2
- Levels: Two
- Floor covering: Carpet, Tile
Amenities & Features
- Pool Features: Indoor,InGround,Permits,Association
- Parking Features: Driveway,Garage,Paved,Private
- Security Features: CarbonMonoxideDetectors,GatedCommunity,GatedWithAttendant,TwentyFourHourSecurity,SmokeDetectors
- Patio & Porch Features: Covered
- Spa Features: Association,InGround,Permits
- Accessibility Features: None
- Parking Total: 2
- Roof: Tile
- Association Amenities: BocceCourt,BilliardRoom,Clubhouse,ControlledAccess,FitnessCenter,GolfCourse,GameRoom,MeetingRoom,MeetingBanquetPartyRoom,OutdoorCookingArea,Barbecue,PicnicArea,PaddleTennis,Pickleball,Pool,PetRestrictions,RecreationRoom,Guard,SpaHotTub,Security,TennisCourts
- Utilities: CableConnected,ElectricityConnected,NaturalGasConnected,PhoneConnected,SewerConnected,UndergroundUtilities,WaterConnected
- Cooling: CentralAir
- Fireplace Features: Gas,LivingRoom
- Heating: Central
- Interior Features: BlockWalls,CeilingFans,RecessedLighting,SolidSurfaceCounters,AllBedroomsDown,Attic,Loft,MainLevelPrimary,WalkInClosets
- Laundry Features: GasDryerHookup,InGarage
- Appliances: GasCooktop,Disposal,GasWaterHeater,Refrigerator,Dryer,Washer
Nearby Schools
- High School District: Banning Unified
Expenses, Fees & Taxes
- Association Fee: $365
Miscellaneous
- Association Fee Frequency: Monthly
- List Office Name: RE/MAX TIME REALTY
- Listing Terms: Cash,Conventional,FHA,Submit,VaLoan
- Common Interest: PlannedDevelopment
- Community Features: Curbs,Golf,Gutters,StormDrains,StreetLights,Suburban,Sidewalks,Gated
- Inclusions: Washer, Dryer & Refrigerator
- Virtual Tour URL Branded: https://attractivehomephotography.hd.pics/4807-W-Castle-Pines-Ave
- Attribution Contact: 619-540-9467

