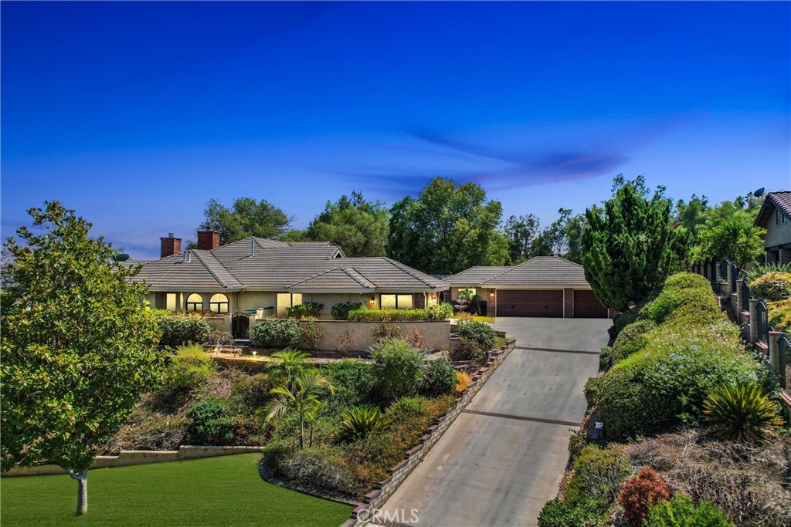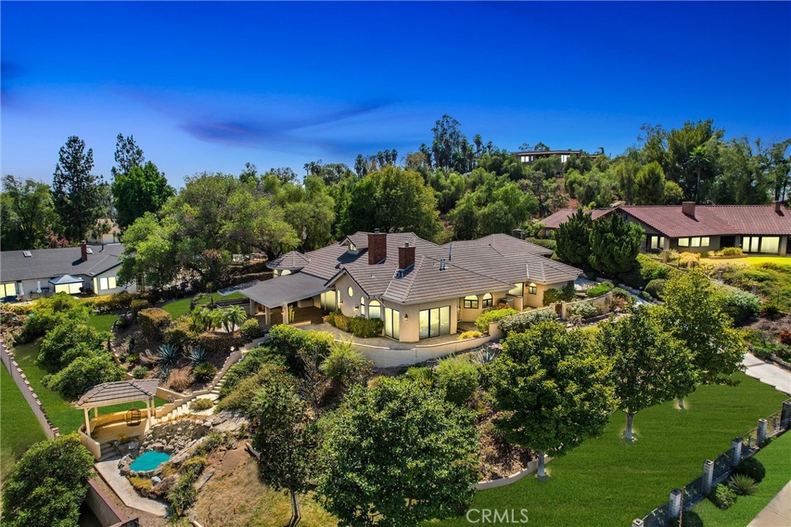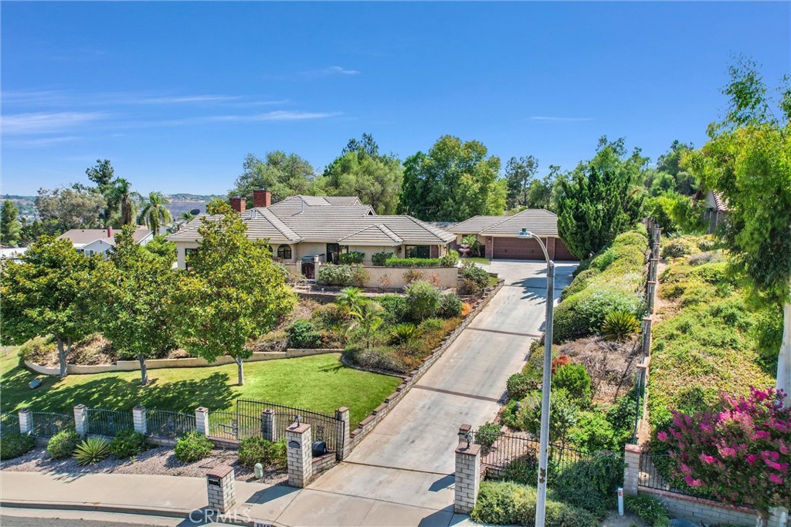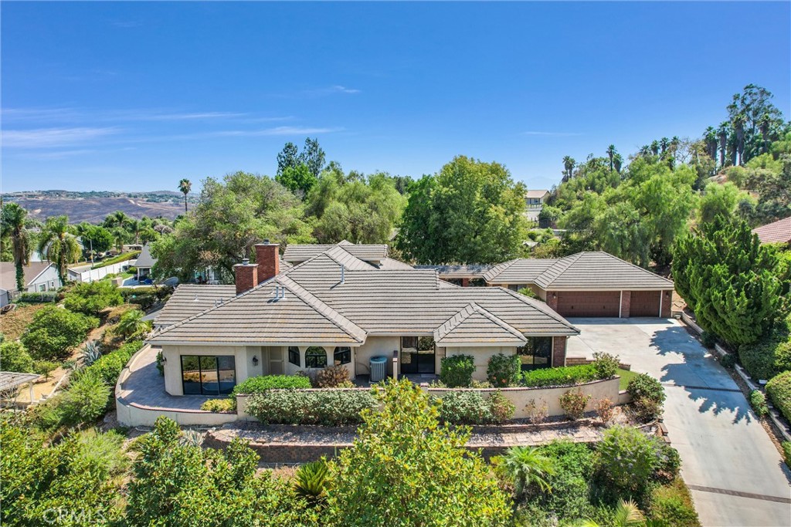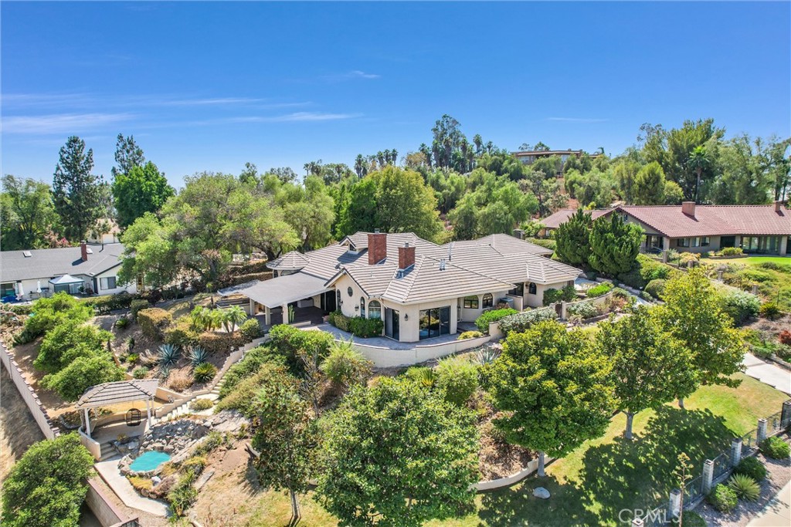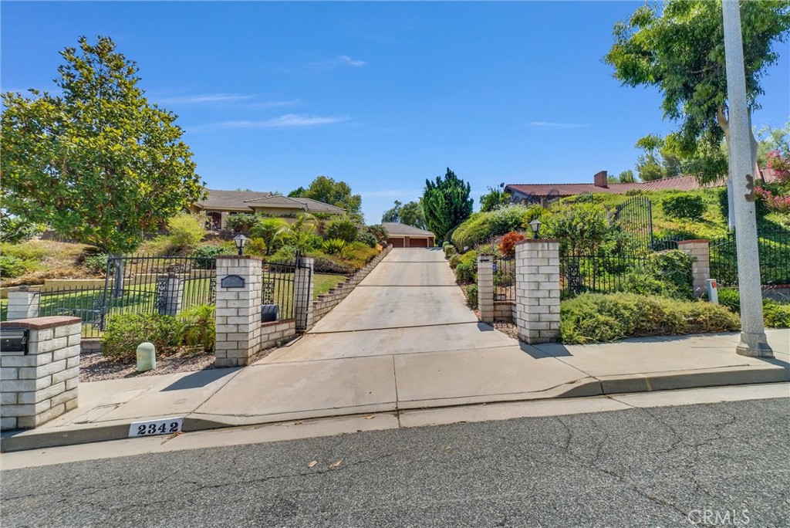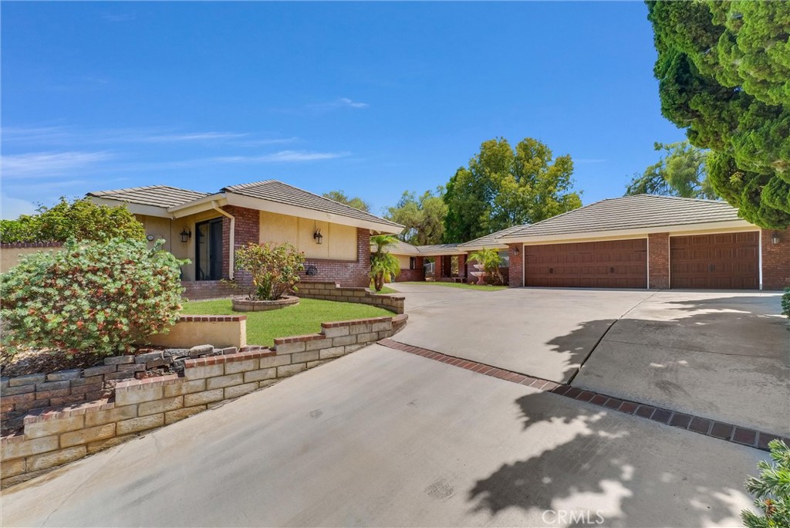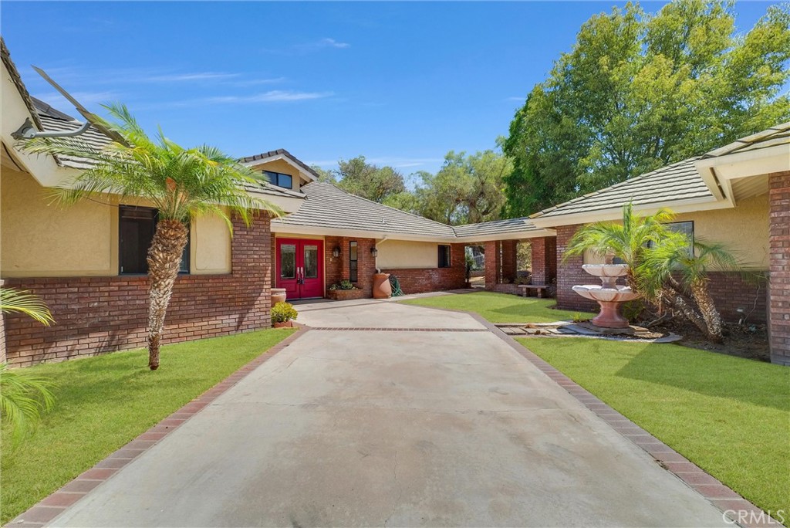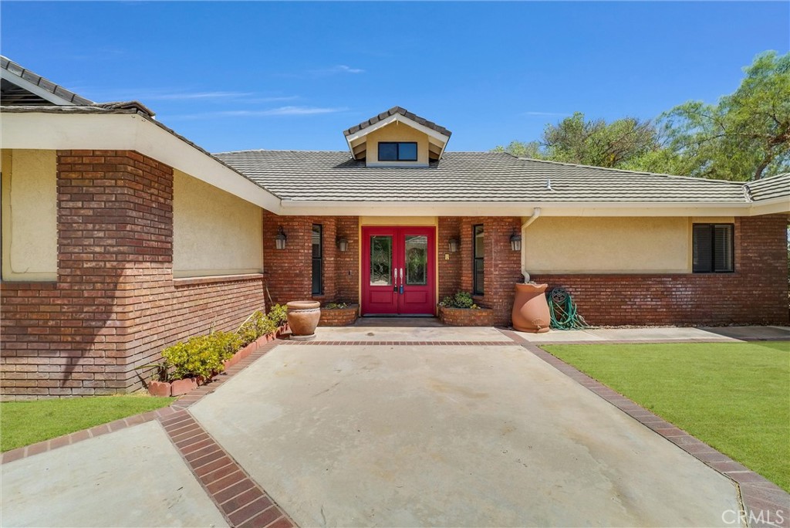2342 Boulder Bluffs Court, Riverside, CA, US, 92506
2342 Boulder Bluffs Court, Riverside, CA, US, 92506Basics
- Date added: Added 3 days ago
- Category: Residential
- Type: SingleFamilyResidence
- Status: Active
- Bedrooms: 3
- Bathrooms: 3
- Half baths: 1
- Floors: 1, 1
- Area: 3510 sq ft
- Lot size: 26572, 26572 sq ft
- Year built: 1986
- View: CityLights,Hills,Mountains,Neighborhood,Panoramic,Valley
- Zoning: R1
- County: Riverside
- MLS ID: DW24167663
Description
-
Description:
If you're seeking a home that stands out from the ordinary, this unique estate is a must-see! Nestled in a quiet cul-de-sac, this stunning home offers unparalleled panoramic views from nearly every window. Boasting three spacious bedrooms and three bathrooms, this property is designed for comfort and elegance.
The heart of the home is designed for entertaining, with a well-appointed bar in the sunken living room and a custom wine cellar that will delight any wine enthusiast. The layout flows seamlessly to the outdoors where you and your guests will be greeted with spectacular views from every angle. As you make your way down the hillside, you will find yourself another serene area where the sounds of a tranquil waterfall invite you to unwind and immerse yourself in this tucked away hidden oasis. The kitchen is a chef's delight, complete with ample storage, granite countertops, and a breakfast nook where you can enjoy casual meals or morning coffee. For more formal occasions, the separate dining room provides a sophisticated setting to enhance the dining experience.
The master suite is a true retreat, featuring a cozy fireplace, an office nook, an oversized walk-in closet, a large resort-style bathroom, and a private jacuzzi room perfect for unwinding and enjoying the breathtaking skyline views. The two additional spacious bedrooms each feature sliding glass doors that open to private patios, offering spaces for relaxation and more phenomenal views. For added convenience, you will find a dedicated laundry room across the hall from the bedrooms. Outside, a detached 3-car garage offers ample parking and storage, and includes a workshop space for your projects and hobbies.
With too many features to list, this exceptional home is a must-see to truly appreciate all it has to offer.
Show all description
Location
- Directions: Alessandro Blvd, Trafalgar Ave, Century Ave
- Lot Size Acres: 0.61 acres
Building Details
- Structure Type: House
- Water Source: Public
- Architectural Style: Traditional
- Lot Features: BackYard,SlopedDown,FrontYard,Garden,Paved,SprinklerSystem,SlopedUp
- Sewer: PublicSewer
- Common Walls: NoCommonWalls
- Fencing: Brick,ChainLink,WroughtIron
- Garage Spaces: 3
- Levels: One
- Other Structures: Gazebo
- Floor covering: Carpet, Laminate, Tile, Wood
Amenities & Features
- Pool Features: None
- Parking Features: DoorMulti,Driveway,DrivewayUpSlopeFromStreet,ElectricGate,Garage,GarageDoorOpener,WorkshopInGarage
- Patio & Porch Features: Brick,Covered,Patio
- Spa Features: InGround,Private
- Parking Total: 3
- Roof: Tile
- Cooling: CentralAir,AtticFan
- Door Features: DoubleDoorEntry
- Electric: Standard
- Exterior Features: Barbecue
- Fireplace Features: LivingRoom,PrimaryBedroom
- Heating: Central
- Interior Features: BuiltInFeatures,BreakfastArea,CeilingFans,SeparateFormalDiningRoom,EatInKitchen,HighCeilings,OpenFloorplan,RecessedLighting,Storage,SunkenLivingRoom,Bar,BedroomOnMainLevel,MainLevelPrimary,WineCellar,WalkInClosets
- Laundry Features: ElectricDryerHookup,GasDryerHookup,Inside,LaundryRoom
- Appliances: DoubleOven,Dishwasher,GasCooktop,Disposal,GasOven,WaterHeater
Nearby Schools
- High School District: Riverside Unified
Expenses, Fees & Taxes
- Association Fee: 0
Miscellaneous
- List Office Name: Realty One Group United
- Listing Terms: Cash,Conventional,FHA
- Common Interest: None
- Community Features: StreetLights,Sidewalks
- Attribution Contact: 562-315-8272

