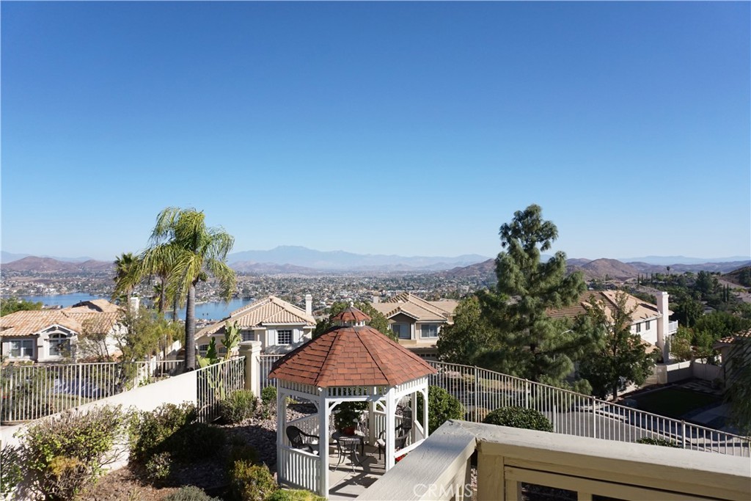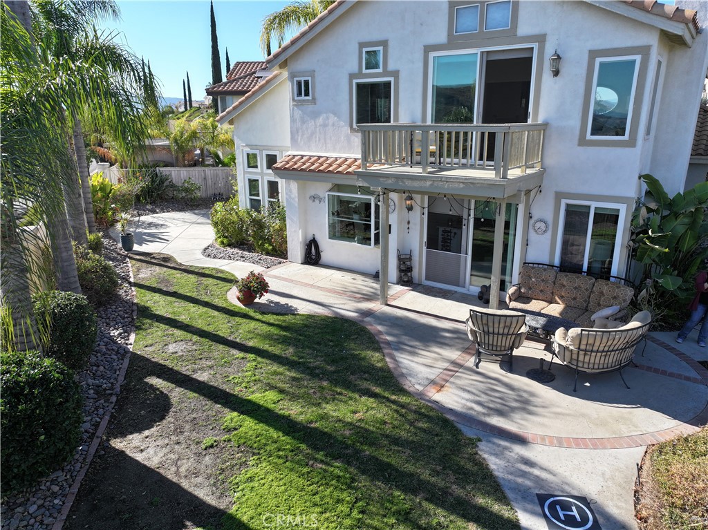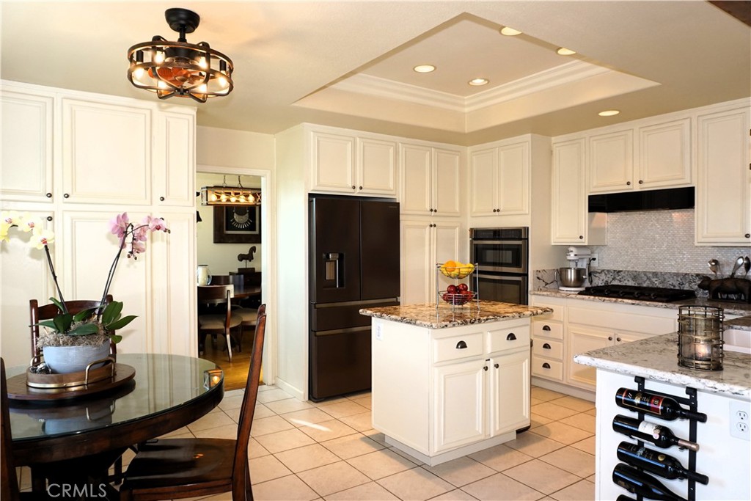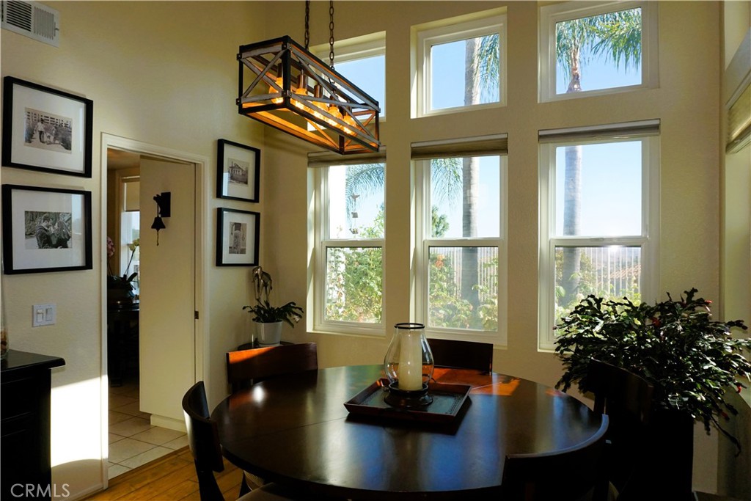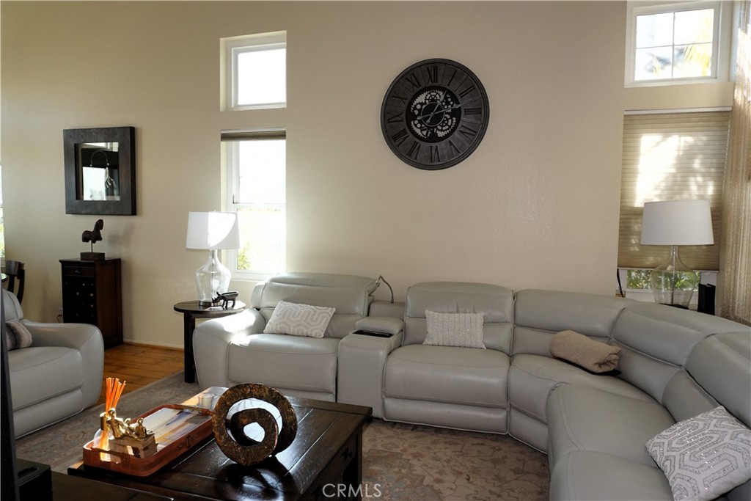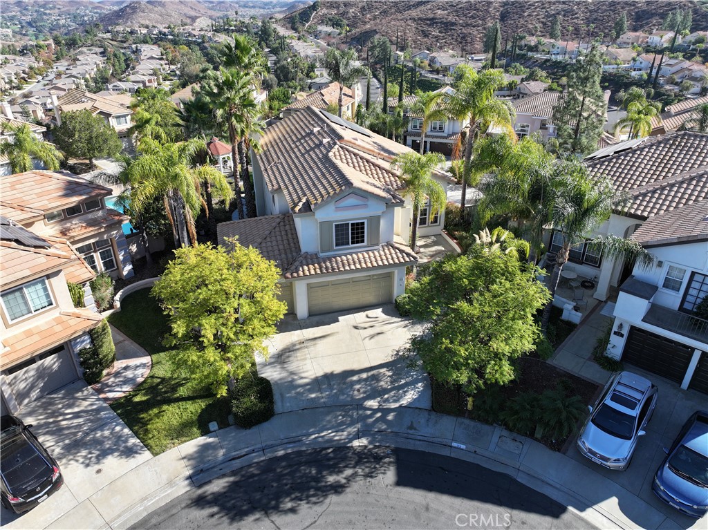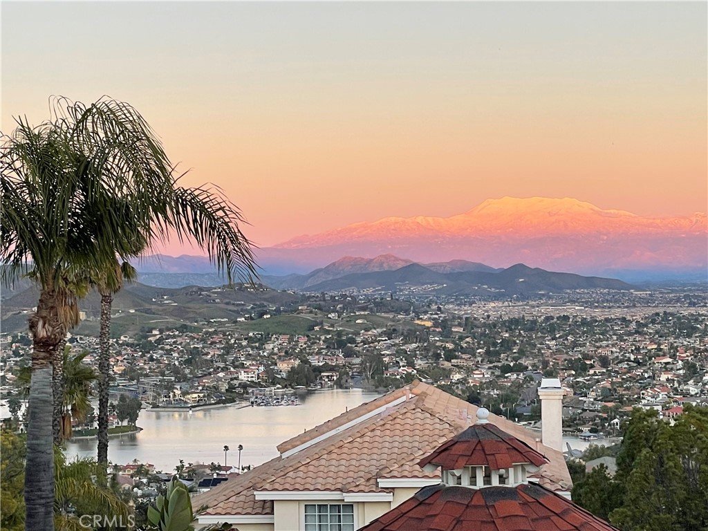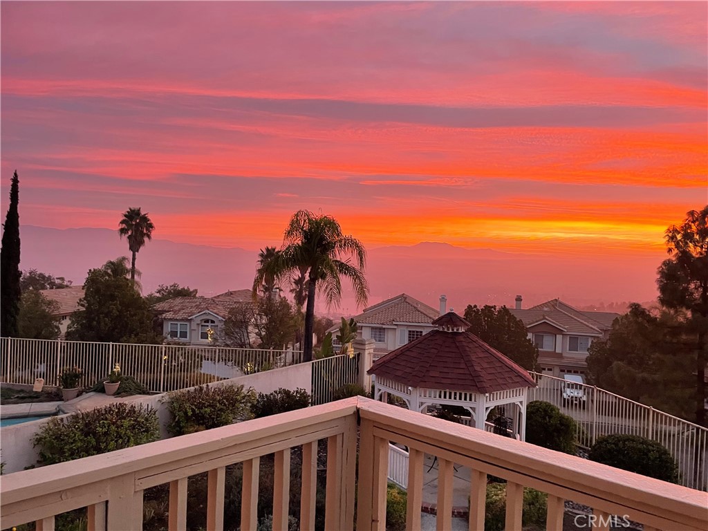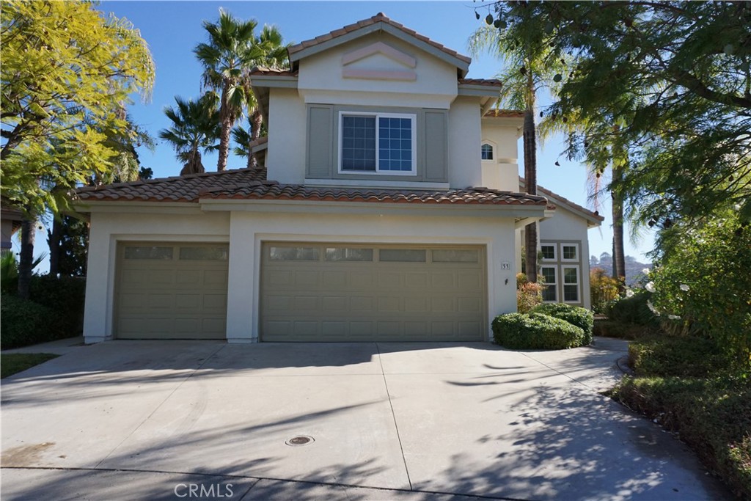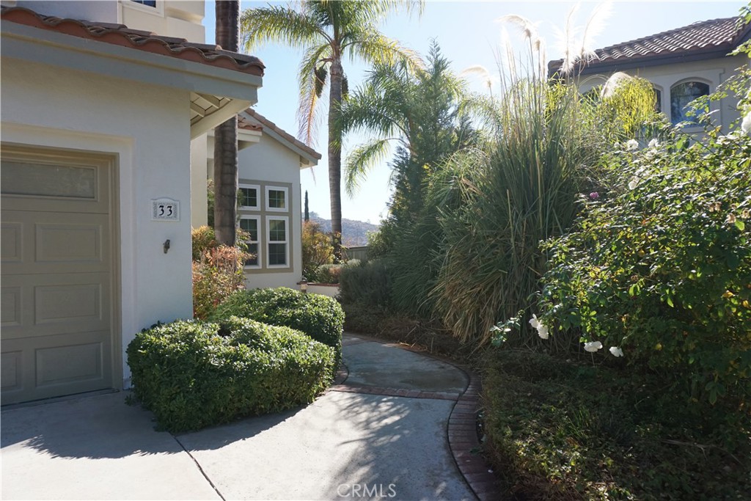33 Corte Palazzo, Lake Elsinore, CA, US, 92532
33 Corte Palazzo, Lake Elsinore, CA, US, 92532Basics
- Date added: Added 3 days ago
- Category: Residential
- Type: SingleFamilyResidence
- Status: Active
- Bedrooms: 5
- Bathrooms: 3
- Floors: 2, 2
- Area: 2500 sq ft
- Lot size: 15682, 15682 sq ft
- Year built: 1991
- Property Condition: Turnkey
- View: CityLights,Canyon,Lake,Mountains,Panoramic
- Zoning: R-1
- County: Riverside
- MLS ID: SW25000313
Description
-
Description:
...!!!Views, Views, Views!!!... Welcome to this stunning Tuscan Hills home located on a picturesque tree-lined cul-de-sac. The open floor plan creates a bright, welcoming atmosphere ideal for both relaxation and entertaining. The kitchen is a standout, featuring gorgeous granite countertops, kitchen island, 5 burner cooktop, and updated appliances adjacent to the warm and welcoming family room. Enjoy breathtaking views from inside the home, the deck off the primary suite, and from the backyard, where you can watch fireworks over Canyon Lake on the 4th of July. Located just a short walk to the impressive community recreation center with an Olympic-sized pool, spa, kiddie pool, tennis, pickleball, volleyball, basketball courts, playground, and picnic area, providing endless opportunities for fun. With pride of ownership throughout, this home offers a million-dollar view, elegance, comfort, and an unbeatable location. Book an appointment ASAP!
Show all description
Location
- Directions: Railroad Canyon/Diamond Drive -> Summerhill -> Left on Via Scenica -> Left on Corte Straza -> Left on Corte Palazzo
- Lot Size Acres: 0.36 acres
Building Details
Amenities & Features
- Pool Features: Community,Lap,Association
- Parking Features: DoorMulti,DoorSingle,Garage,GarageDoorOpener
- Patio & Porch Features: Concrete,Deck,Patio
- Spa Features: Association,Community
- Parking Total: 3
- Association Amenities: OutdoorCookingArea,Barbecue,PicnicArea,Playground,Pool,RecreationRoom,SpaHotTub
- Utilities: ElectricityConnected,NaturalGasConnected,SewerConnected,WaterConnected
- Cooling: CentralAir
- Fireplace Features: FamilyRoom
- Heating: Central
- Interior Features: CeilingFans,SeparateFormalDiningRoom,EatInKitchen,GraniteCounters,RecessedLighting,BedroomOnMainLevel,PrimarySuite,WalkInClosets
- Laundry Features: Inside,LaundryRoom
- Appliances: Dishwasher,ElectricOven,Disposal,Microwave
Nearby Schools
- High School District: Lake Elsinore Unified
Expenses, Fees & Taxes
- Association Fee: $197
Miscellaneous
- Association Fee Frequency: Monthly
- List Office Name: Coldwell Banker Realty
- Listing Terms: Cash,CashToNewLoan,Conventional,FHA,VaLoan
- Common Interest: None
- Community Features: Gutters,Park,StormDrains,StreetLights,Sidewalks,Pool
- Attribution Contact: 951-526-7300

