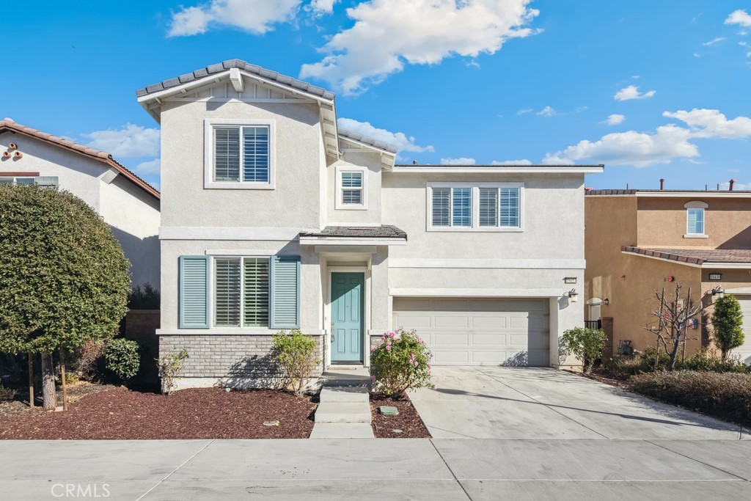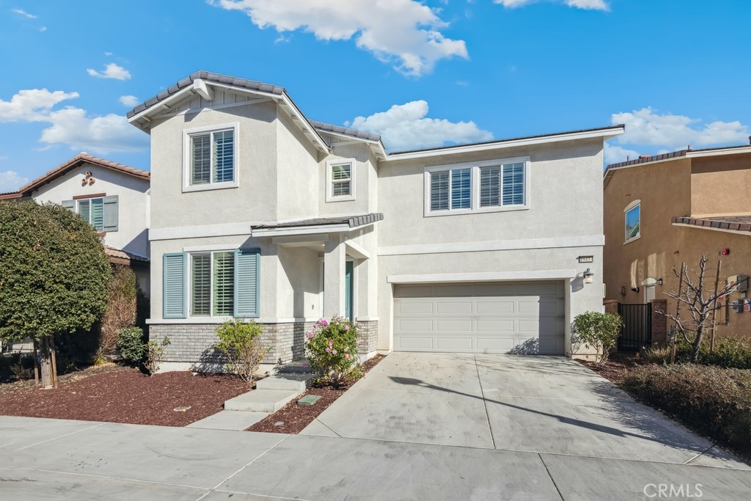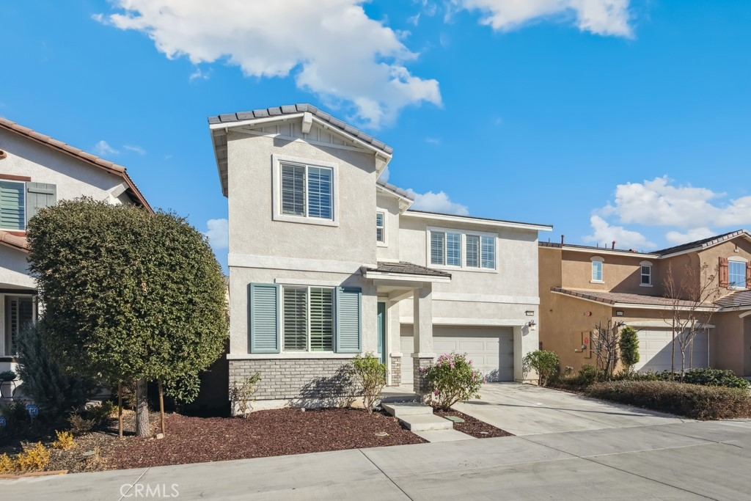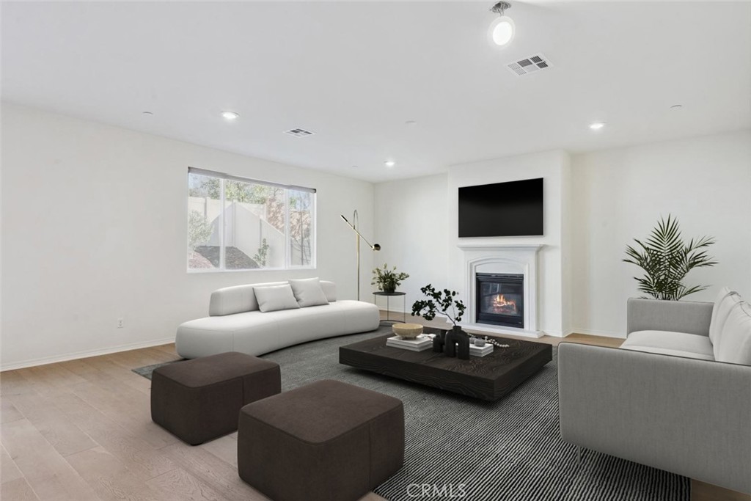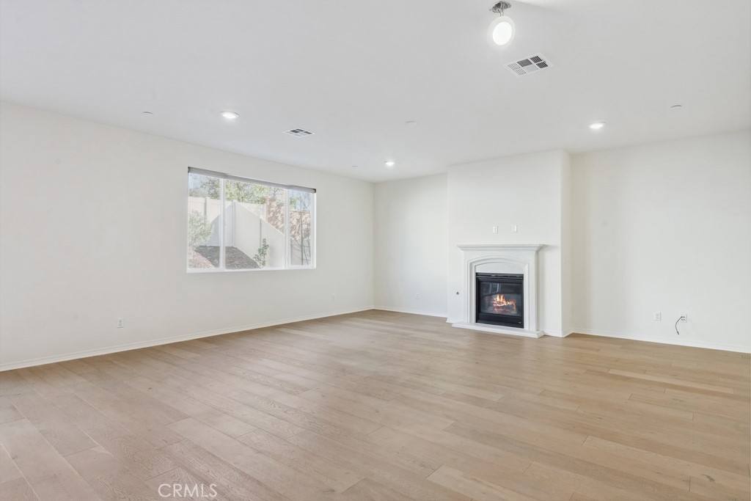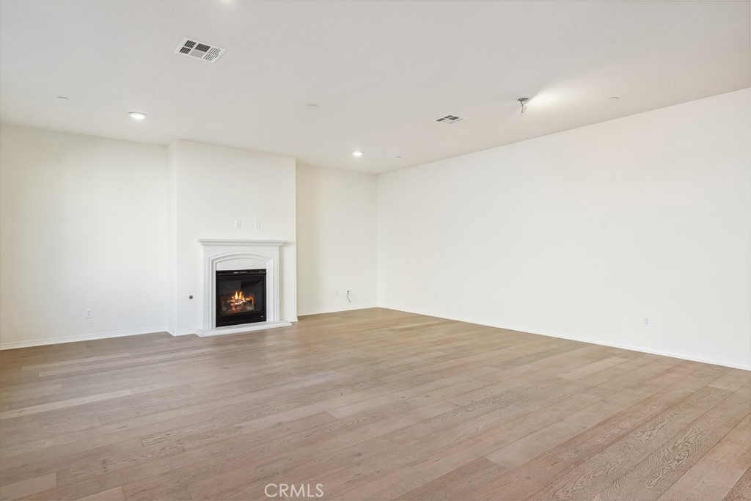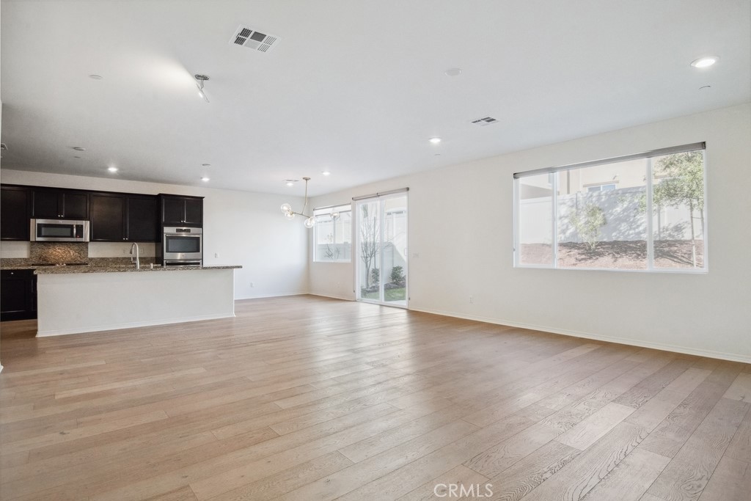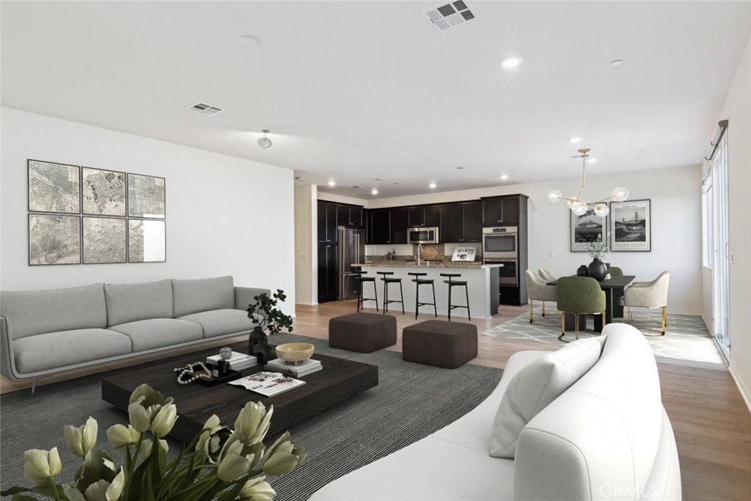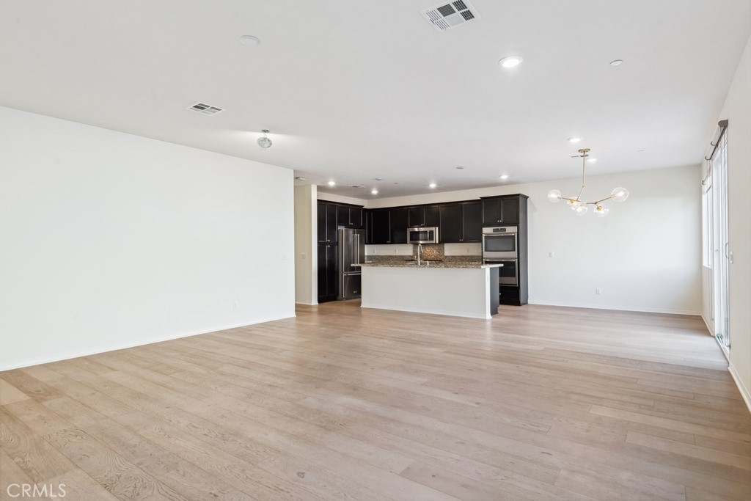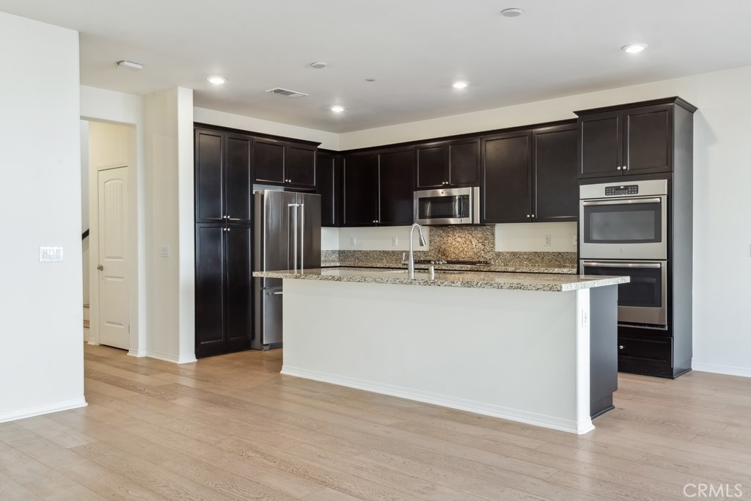19437 Fortunello Avenue, Riverside, CA, US, 92508
19437 Fortunello Avenue, Riverside, CA, US, 92508Basics
- Date added: Added 4 days ago
- Category: Residential
- Type: SingleFamilyResidence
- Status: Active
- Bedrooms: 4
- Bathrooms: 3
- Floors: 2, 2
- Area: 2674 sq ft
- Lot size: 4792, 4792 sq ft
- Year built: 2018
- View: Neighborhood
- County: Riverside
- MLS ID: SW25014756
Description
-
Description:
Stunning Modern Four-Bedroom Home in a Planned Community. Welcome to this newer build modern four-bedroom, 2.5-bathroom home located in a picturesque planned community. Featuring a timeless design with natural hues and beautifully upgraded wood flooring, this home boasts an open floorplan perfect for modern living. The first floor includes a bedroom with an adjacent 3/4 bathroom, offering versatility for guests or multi-generational living. The main living area flows seamlessly into the dining room and kitchen, which is designed with rich dark cabinetry, granite countertops, stainless steel appliances, and large windows that fill the space with natural light and provide views of the backyard. Upstairs, a spacious bonus room/loft offers endless possibilities as a home gym, family room, or play area. The primary suite is a retreat with its huge walk-in closet and spa-like bathroom, featuring double sinks, a vanity, a glass-encased shower, and a soaking tub. Two generously sized secondary bedrooms share a full hall bathroom, and the convenient upstairs laundry room adds to the home’s practicality. Additional highlights include clean white plantation shutters throughout, an attached two-car garage, and affordable solar panels for energy efficiency. The community offers fantastic amenities, including a dog park and a playground, all with a low HOA. Don’t miss the opportunity to make this beautiful, move-in-ready home your own—schedule a showing today!
Show all description
Location
- Directions: Cross streets: Plainview St
- Lot Size Acres: 0.11 acres
Building Details
- Structure Type: House
- Water Source: Public
- Lot Features: ZeroToOneUnitAcre,BackYard
- Open Parking Spaces: 2
- Sewer: PublicSewer
- Common Walls: NoCommonWalls
- Garage Spaces: 2
- Levels: Two
- Floor covering: Wood
Amenities & Features
- Pool Features: None
- Parking Features: DirectAccess,Driveway,Garage
- Patio & Porch Features: Concrete,Patio
- Spa Features: None
- Parking Total: 4
- Association Amenities: DogPark,Playground
- Cooling: CentralAir
- Fireplace Features: LivingRoom
- Heating: Central
- Interior Features: GraniteCounters,HighCeilings,BedroomOnMainLevel,Loft,WalkInClosets
- Laundry Features: WasherHookup,ElectricDryerHookup,GasDryerHookup,Inside,LaundryRoom
- Appliances: BuiltInRange,DoubleOven,Dishwasher,Microwave
Nearby Schools
- High School District: Riverside Unified
Expenses, Fees & Taxes
- Association Fee: $145
Miscellaneous
- Association Fee Frequency: Monthly
- List Office Name: Redfin Corporation
- Listing Terms: Cash,CashToNewLoan,Conventional,Submit
- Common Interest: PlannedDevelopment
- Community Features: Sidewalks

