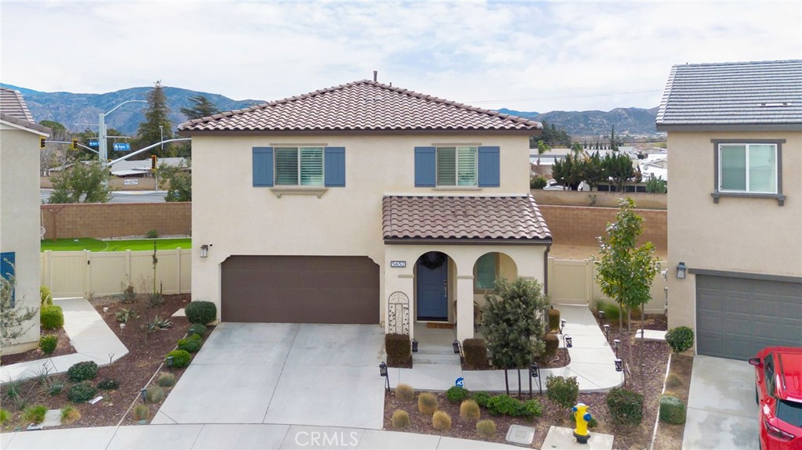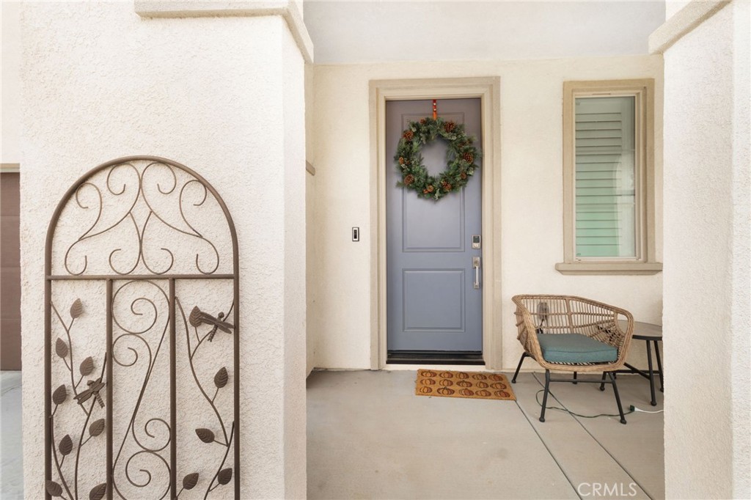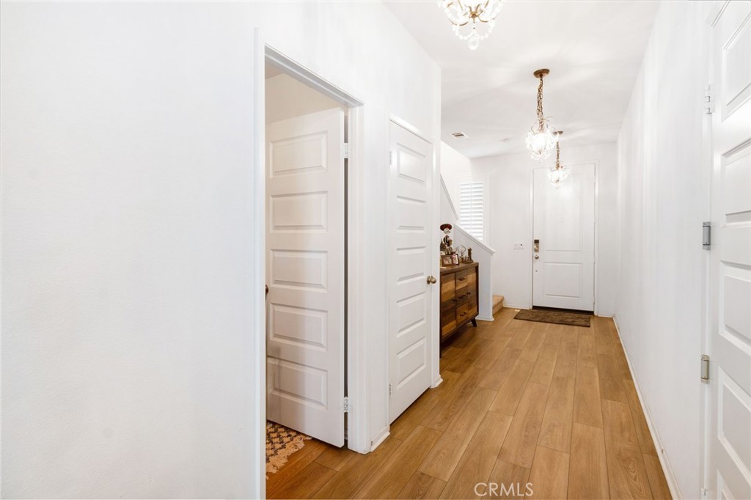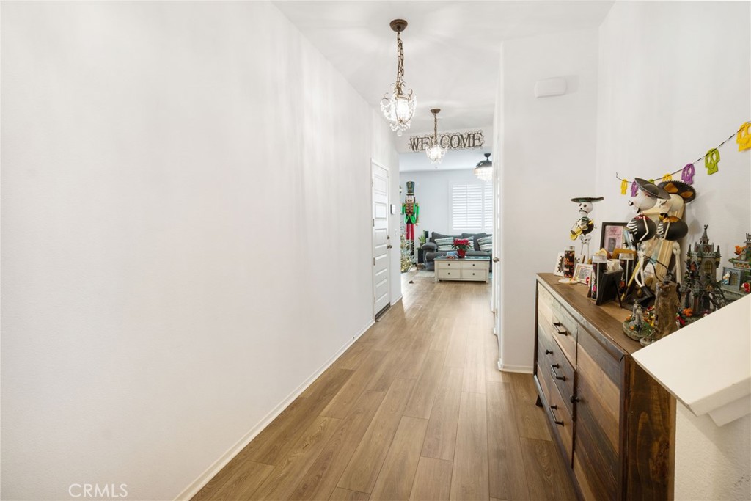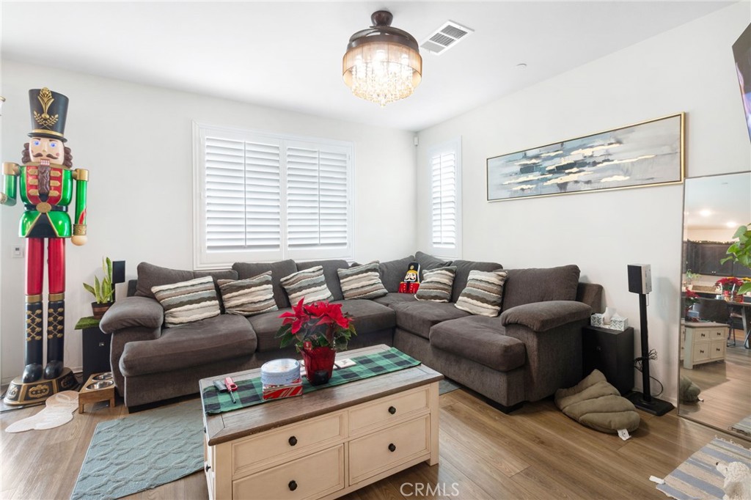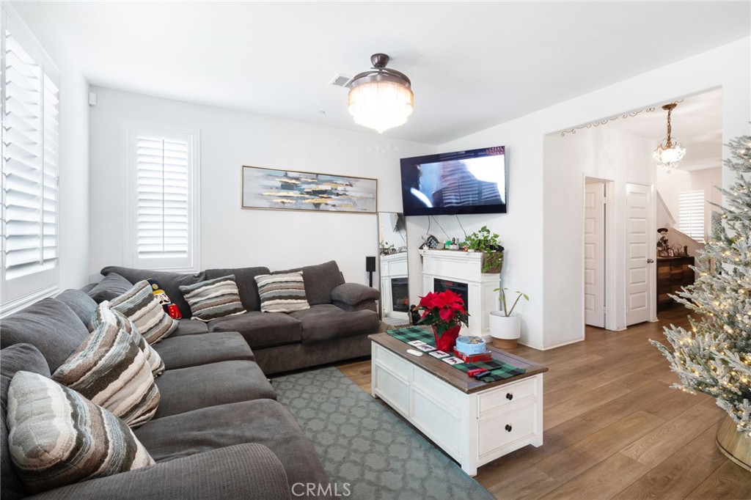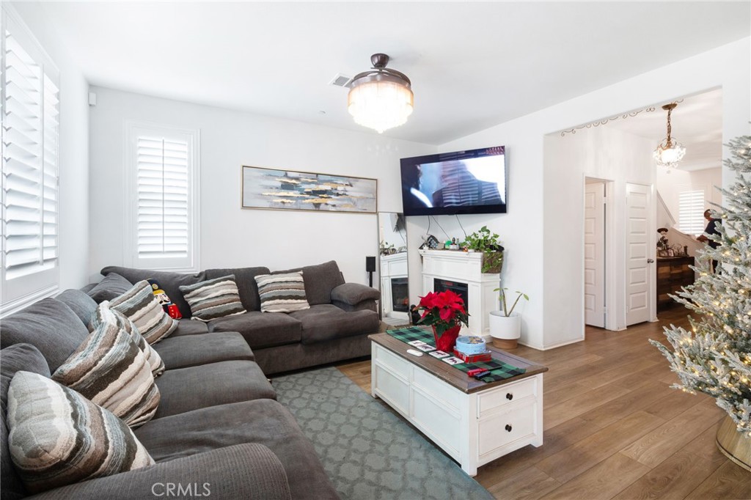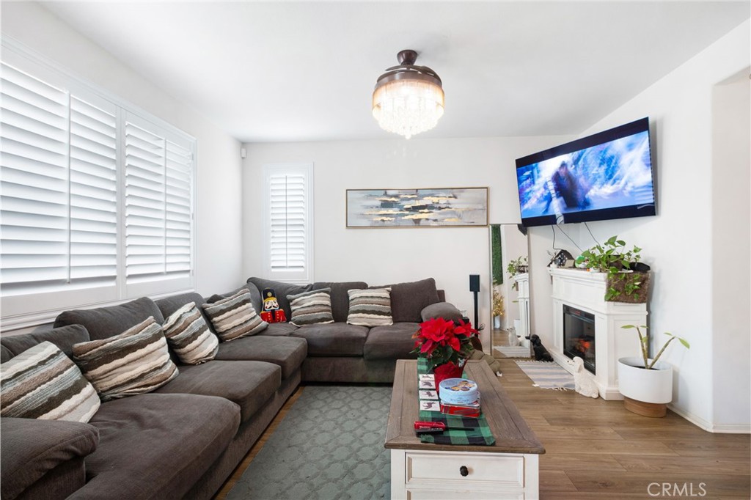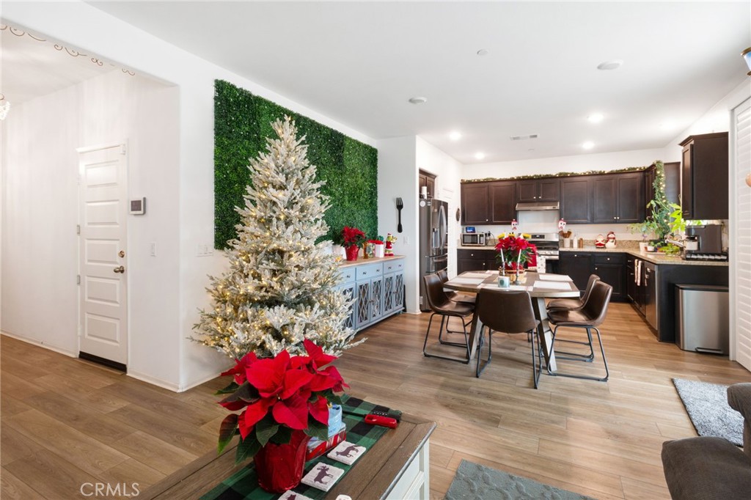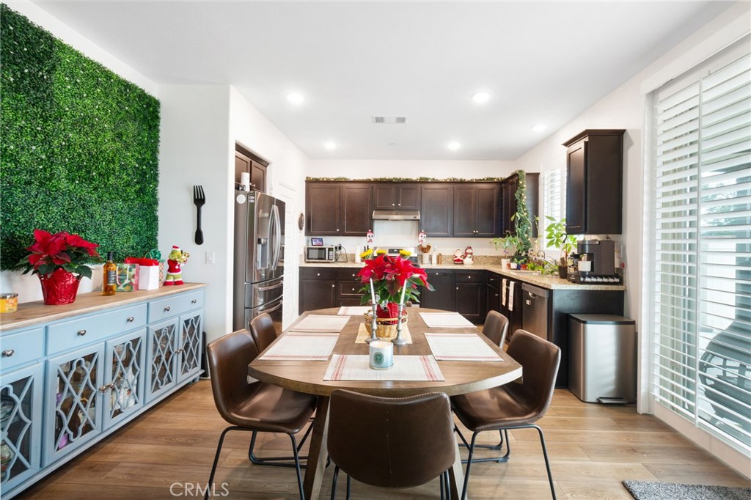5652 Raven Way, Banning, CA, US, 92220
5652 Raven Way, Banning, CA, US, 92220Basics
- Date added: Added 3 days ago
- Category: Residential
- Type: SingleFamilyResidence
- Status: Active
- Bedrooms: 3
- Bathrooms: 3
- Floors: 2, 2
- Area: 1794 sq ft
- Lot size: 7200, 7200 sq ft
- Year built: 2020
- View: Mountains
- Subdivision Name: Atwell Community
- County: Riverside
- MLS ID: DW24248897
Description
-
Description:
Discover modern living in this exceptional 3-bedroom, 3-bathroom home located in the heart of Banning, CA. Built in 2020, this 1,794 sq. ft. residence is in amazing condition and boasts a blend of style, comfort, and thoughtful upgrades throughout.
Step into a bright and open floor plan, highlighted by custom chandeliers and elegant custom shutters on all windows, adding both sophistication and privacy. The spacious living areas seamlessly flow into the kitchen, which features a convenient pantry, ample cabinetry, and plenty of counter space—perfect for preparing meals and entertaining.
The primary suite is a true retreat, complete with a large walk-in closet and a beautifully designed ensuite bathroom. The additional bedrooms offer generous space and versatility, while the three bathrooms are adorned with modern finishes. A well-sized laundry room adds practicality to the home, ensuring daily chores are a breeze.
Step outside to the newly built patio with fresh concrete, an ideal setting for relaxing or hosting gatherings. The attached 2-car garage provides ample storage and convenience, completing the home’s functional layout.
Located in a quiet neighborhood, this home offers easy access to local amenities, schools, and outdoor recreation, making it an excellent choice for any lifestyle.
Show all description
Location
- Directions: 60fwy E. Exit Highland Springs Ave. make a left then right onto W. Wilson St then Left on Creekside Ave. then right on Nectar Dr.
- Lot Size Acres: 0.1653 acres
Building Details
- Structure Type: House
- Water Source: Private
- Lot Features: FrontYard
- Sewer: PublicSewer
- Common Walls: OneCommonWall
- Garage Spaces: 2
- Levels: Two
Amenities & Features
- Pool Features: Community,Association
- Parking Features: Driveway,Garage
- Parking Total: 2
- Association Amenities: Clubhouse,SportCourt,DogPark,FitnessCenter,Barbecue,PicnicArea,Playground,Pool,PetsAllowed,SpaHotTub,Trails
- Window Features: DoublePaneWindows,Shutters
- Cooling: CentralAir
- Fireplace Features: None
- Heating: Central
- Interior Features: CeilingFans,AllBedroomsUp,PrimarySuite,WalkInClosets
- Laundry Features: WasherHookup,ElectricDryerHookup,LaundryRoom
- Appliances: Dishwasher,GasRange
Nearby Schools
- High School District: Banning Unified
Expenses, Fees & Taxes
- Association Fee: $100
Miscellaneous
- Association Fee Frequency: Monthly
- List Office Name: Real Broker
- Listing Terms: Cash,Conventional,FHA,Submit,VaLoan
- Common Interest: Condominium
- Community Features: Biking,Curbs,DogPark,Hiking,Lake,StreetLights,Sidewalks,Pool
- Virtual Tour URL Branded: https://www.zillow.com/view-imx/3a1fdee8-1ec2-49d1-8467-7c96399aba8c?initialViewType=pano&utm_source=dashboard
- Attribution Contact: 323-239-8012

