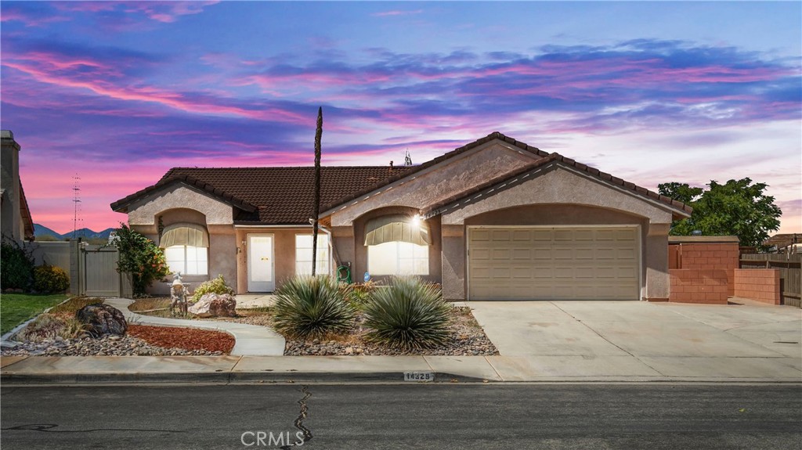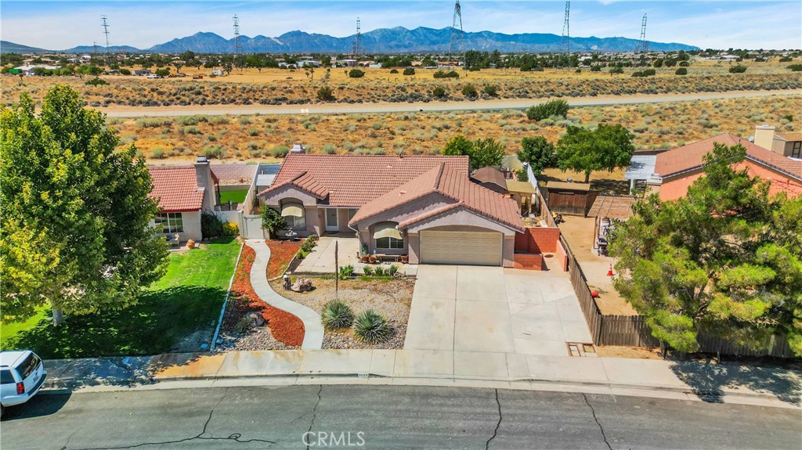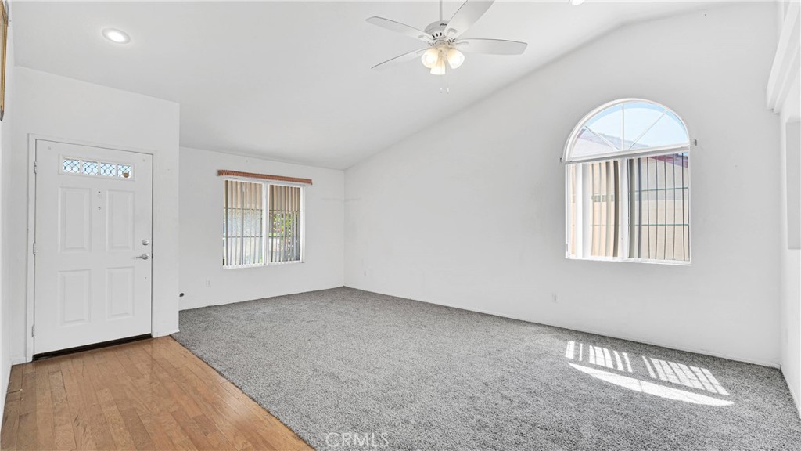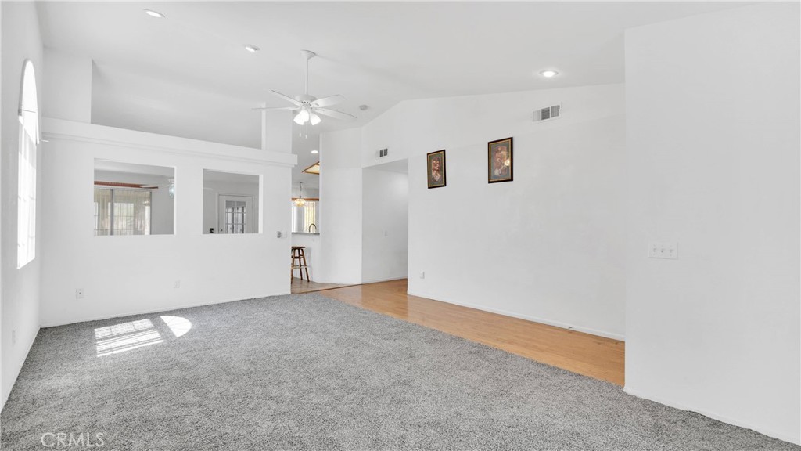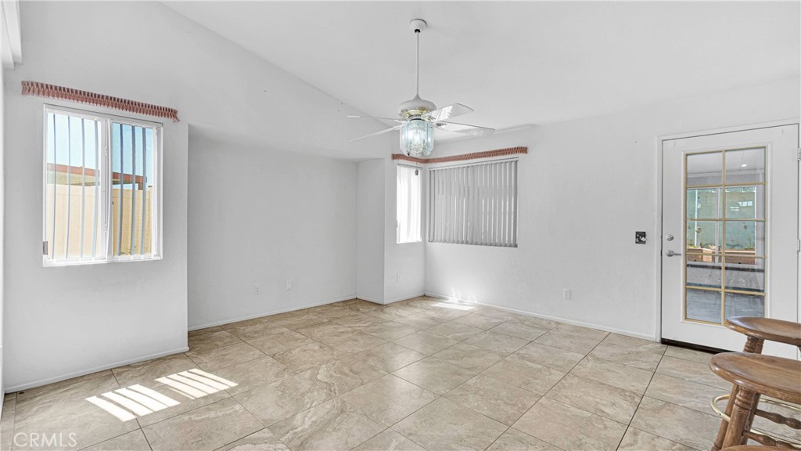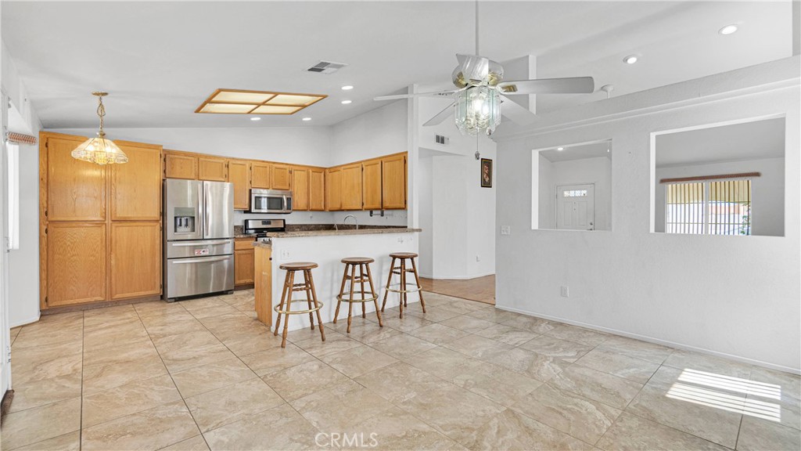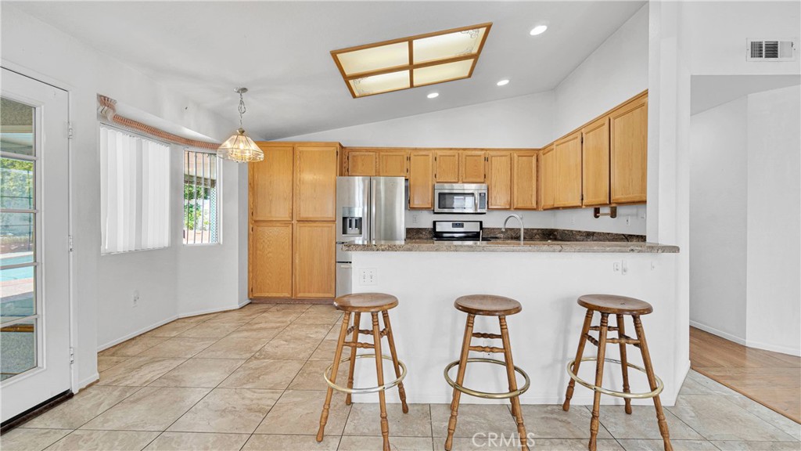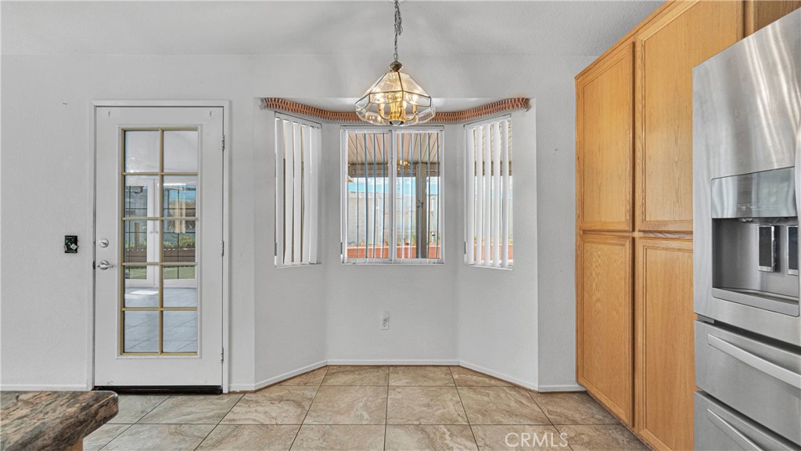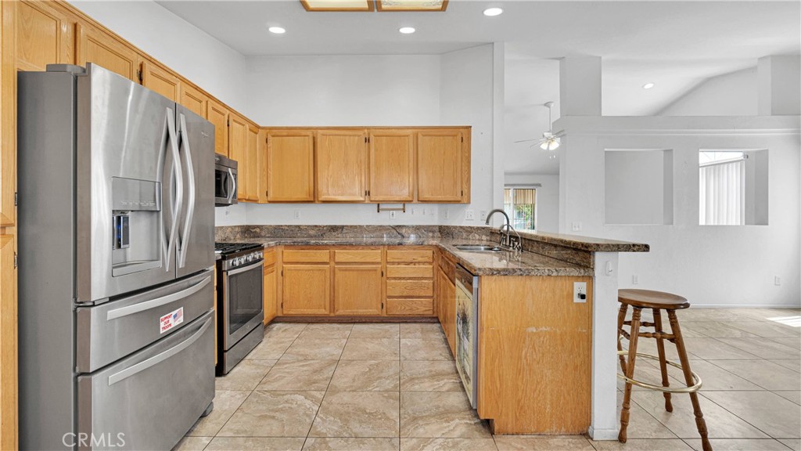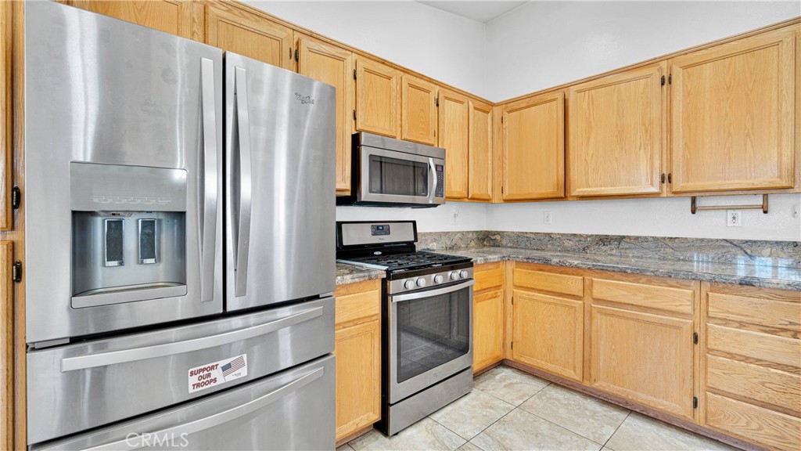14329 Stone Creek Trail, Hesperia, CA, US, 92344
14329 Stone Creek Trail, Hesperia, CA, US, 92344Basics
- Date added: Added 3 days ago
- Category: Residential
- Type: SingleFamilyResidence
- Status: Active
- Bedrooms: 4
- Bathrooms: 2
- Floors: 1, 1
- Area: 1726 sq ft
- Lot size: 7000, 7000 sq ft
- Year built: 1995
- Property Condition: Turnkey
- View: Mountains,Reservoir
- County: San Bernardino
- MLS ID: HD24180843
Description
-
Description:
Welcome to your new haven nestled in the vibrant heart of Hesperia! This charming Home comes freshly painted and welcomes you with plush new carpeting. Featuring three spacious bedrooms, this home adapts to your lifestyle needs with a bonus room that is currently being used as a 4th BEDROOM or transform into your private office or workout space. The heart of the home features an entertaining kitchen equipped with a breakfast bar, perfect for Sunday brunches or a quick bite. The open living area flows into a formal dining space that invites family gatherings or dinner parties with friends. Relax and rejuvenate in the primary bedroom, complete with an en-suite that offers a daily retreat for busy homeowners. Just outside, the covered patio sets the stage for serene evenings or vibrant get-togethers, overlooking a refreshing pool - solar-heated to extend your swim season.
Not to forget, this property boasts a substantial lot size, granting delightful outdoor space. Enjoy nearby attractions including the serene Rosewood Drive Park, ideal for leisurely strolls or active weekends. Education is conveniently covered too with Mirus Secondary School merely minutes away.
Whether it's reveling in the peaceful environment, indulging in local amenities, or simply enjoying the quality build of your new home, this spot in Hesperia promises a blend of comfort and convenience that’s hard to resist. Dive into this opportunity to make lasting memories in a place you can truly call home.
Show all description
Location
- Directions: Ranchero to Maple Left onto Cedar Left onto Stone Creek Trail Property on Right Hand Side
- Lot Size Acres: 0.1607 acres
Building Details
- Structure Type: House
- Water Source: Public
- Architectural Style: Traditional
- Lot Features: BackYard,FrontYard
- Sewer: PublicSewer
- Common Walls: NoCommonWalls
- Garage Spaces: 2
- Levels: One
- Other Structures: Sheds
Amenities & Features
- Pool Features: Heated,InGround,Private,SolarHeat
- Patio & Porch Features: Covered,Patio
- Parking Total: 2
- Roof: Tile
- Cooling: CentralAir
- Fireplace Features: None
- Heating: Central
- Interior Features: BreakfastBar,BuiltInFeatures,BlockWalls,CeilingFans,SeparateFormalDiningRoom,EatInKitchen,GraniteCounters,RecessedLighting,AllBedroomsDown,BedroomOnMainLevel,MainLevelPrimary
- Laundry Features: Inside
- Appliances: BuiltInRange,Dishwasher,ElectricOven,GasOven,Microwave,Refrigerator
Nearby Schools
- High School District: Hesperia Unified
Expenses, Fees & Taxes
- Association Fee: 0
Miscellaneous
- List Office Name: Coldwell Banker Home Source
- Listing Terms: Conventional,FHA,Submit,VaLoan
- Common Interest: None
- Community Features: Curbs,StreetLights,Suburban,Sidewalks
- Attribution Contact: 7606841907

