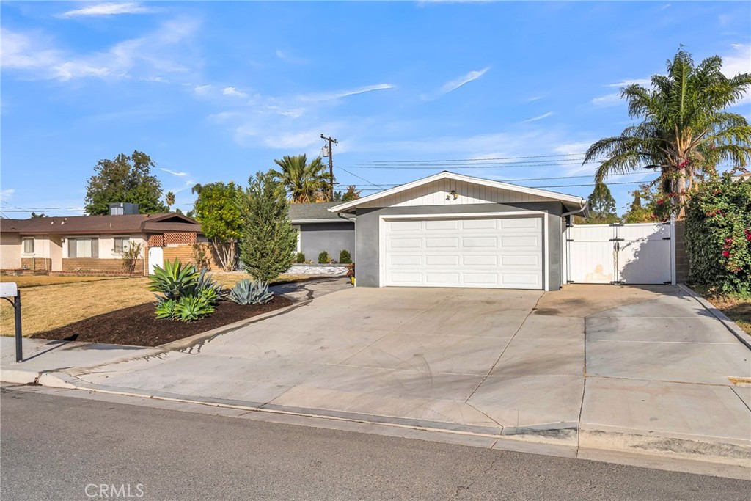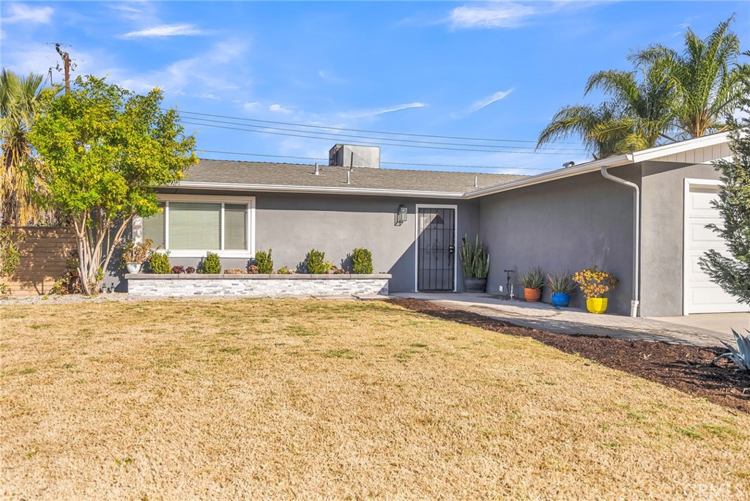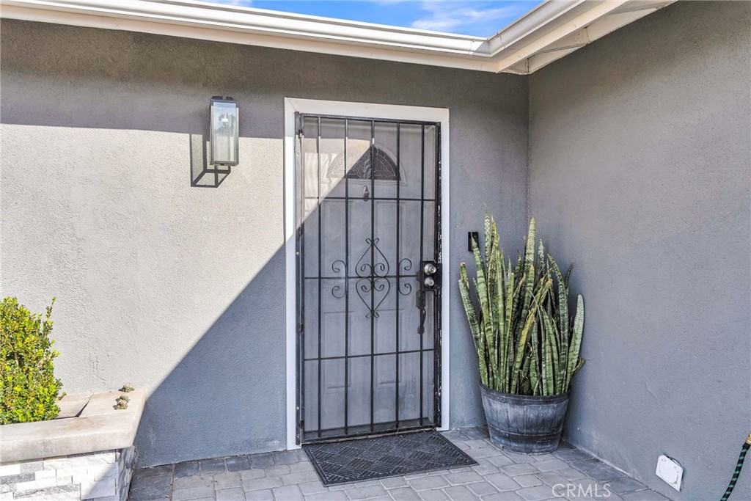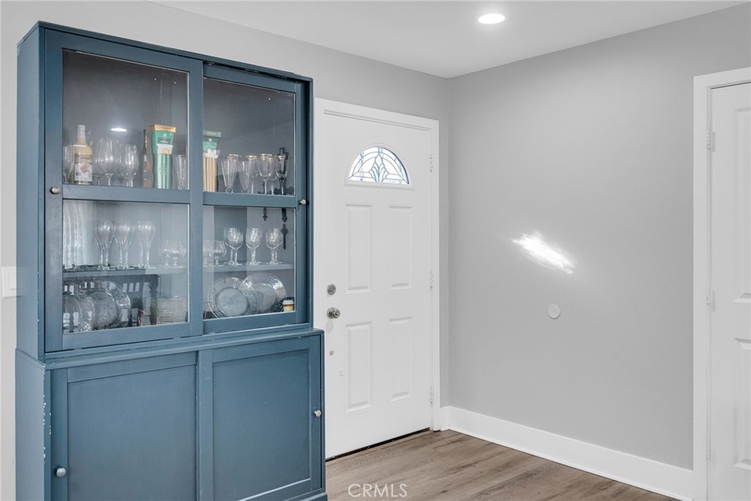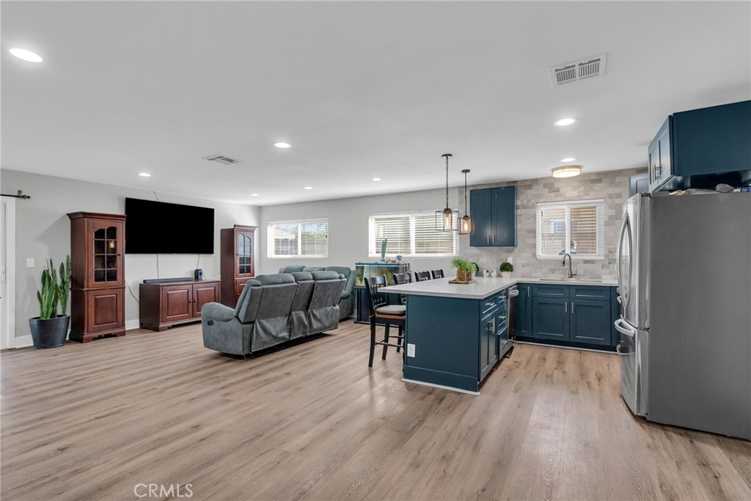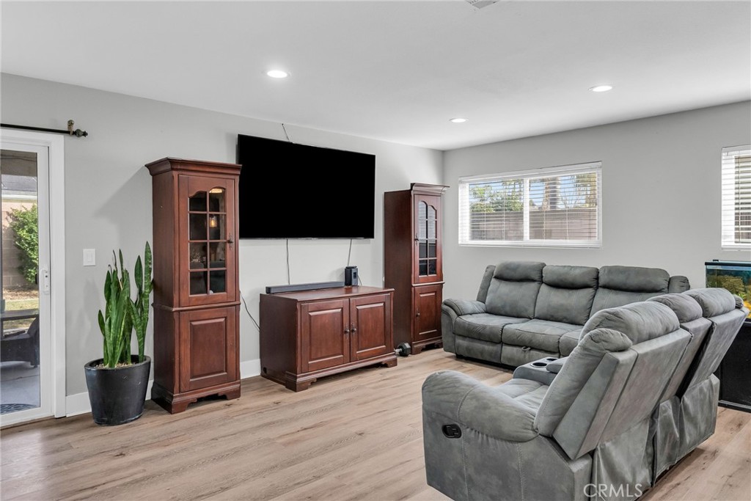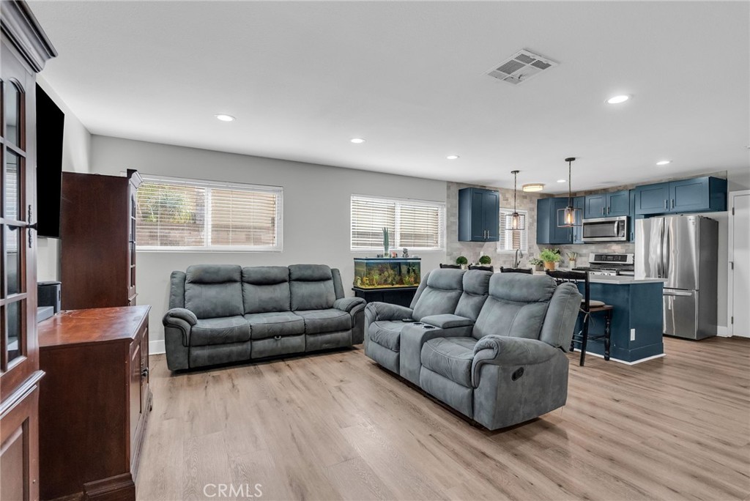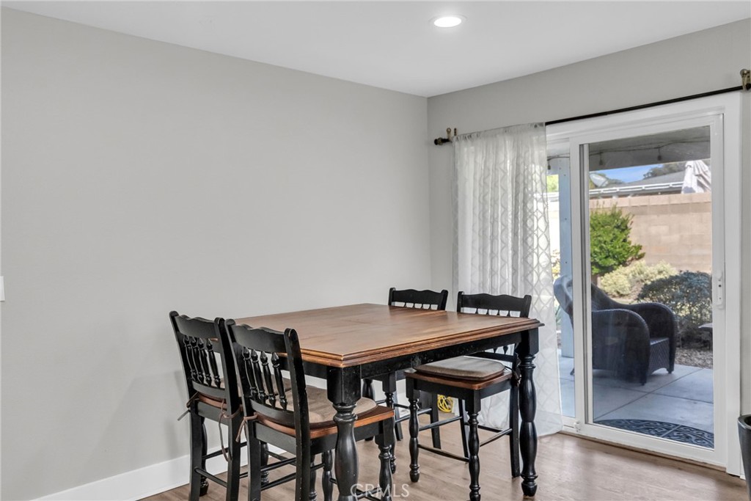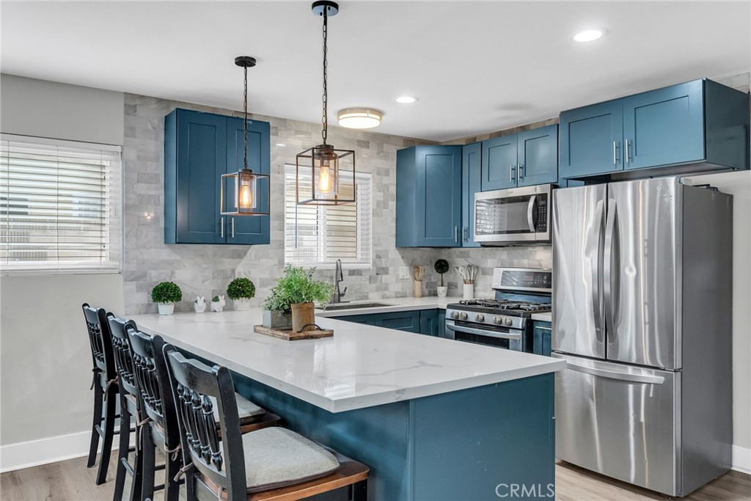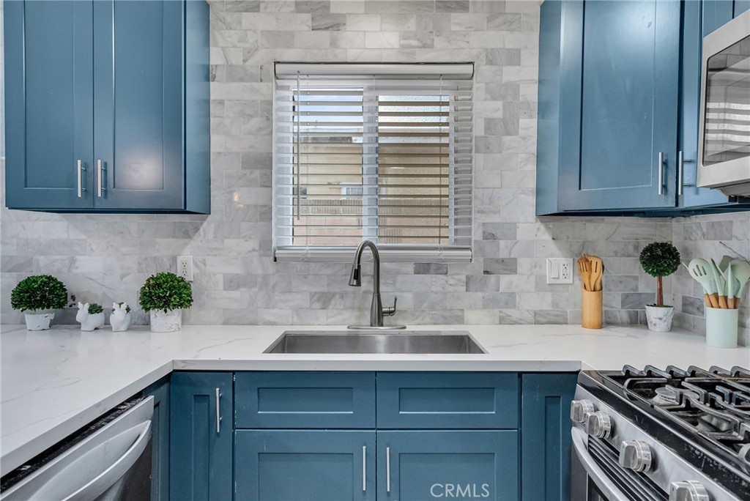3237 Layton Court, Riverside, CA, US, 92503
3237 Layton Court, Riverside, CA, US, 92503Basics
- Date added: Added 3 days ago
- Category: Residential
- Type: SingleFamilyResidence
- Status: Active
- Bedrooms: 3
- Bathrooms: 2
- Floors: 1, 1
- Area: 1242 sq ft
- Lot size: 7405, 7405 sq ft
- Year built: 1964
- Property Condition: UpdatedRemodeled,Turnkey
- View: Neighborhood
- Zoning: R1065
- County: Riverside
- MLS ID: PW25002103
Description
-
Description:
Welcome home to this 3 bed 2 bath gem, perfect for the first-time home buyer. You'll love that it is located on a quiet cul-de-sac. Enjoy your new spacious open concept kitchen and living area. It is a great home for anyone who loves to cook or entertain. One of the best features is the lot, it is over 7,000 sq. ft.!! Enjoy the backyard with covered patio and hardscape areas to relax and spend time with friends and family. You will have plenty of room to spread your wings, as both the front and back yards offer possibilities to personalize this home to fit your needs. Great location with convenient access to McKinley St shopping centers, as well as grocery stores, restaurants, parks, churches and schools. Plus, it is very close to the 91 and 15 fwys so it is an excellent option for commuters.
Show all description
Location
- Directions: From Indiana Ave, turn South on Fillmore St, 1st Left on Dorset Dr then 1st Right on Layton Ct
- Lot Size Acres: 0.17 acres
Building Details
- Structure Type: House
- Water Source: Public
- Architectural Style: Ranch
- Lot Features: ZeroToOneUnitAcre,BackYard,CulDeSac,FrontYard,Landscaped,NearPublicTransit
- Open Parking Spaces: 3
- Sewer: PublicSewer
- Common Walls: NoCommonWalls
- Fencing: Block,Vinyl
- Foundation Details: Slab
- Garage Spaces: 2
- Levels: One
- Floor covering: Laminate, Tile
Amenities & Features
- Pool Features: None
- Parking Features: Driveway,Garage
- Patio & Porch Features: Covered,Patio
- Spa Features: None
- Parking Total: 5
- Roof: Shingle
- Utilities: CableAvailable,ElectricityConnected,NaturalGasConnected,PhoneAvailable,SewerConnected,WaterConnected
- Window Features: DoublePaneWindows
- Cooling: CentralAir,Gas
- Fireplace Features: None
- Heating: Central
- Interior Features: QuartzCounters,RecessedLighting,AllBedroomsDown,MainLevelPrimary
- Laundry Features: InGarage
- Appliances: Dishwasher,GasRange,Microwave
Nearby Schools
- High School District: Alvord Unified
Expenses, Fees & Taxes
- Association Fee: 0
Miscellaneous
- List Office Name: California Realty Corporation
- Listing Terms: Cash,CashToNewLoan,Conventional,FHA,Submit,VaLoan
- Common Interest: None
- Community Features: Curbs,StormDrains,Suburban,Sidewalks
- Attribution Contact: 714-476-1401

