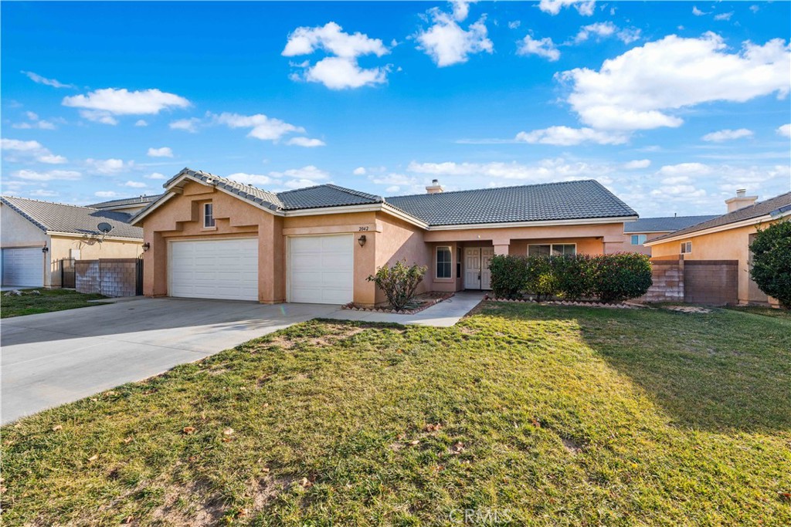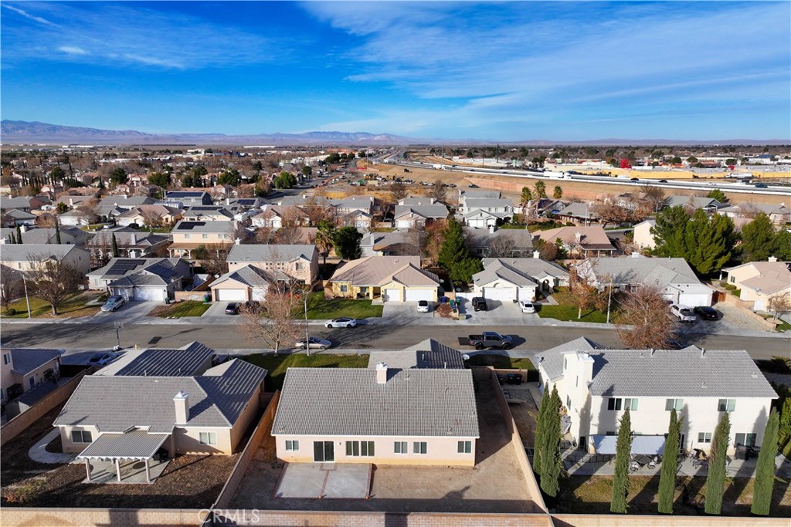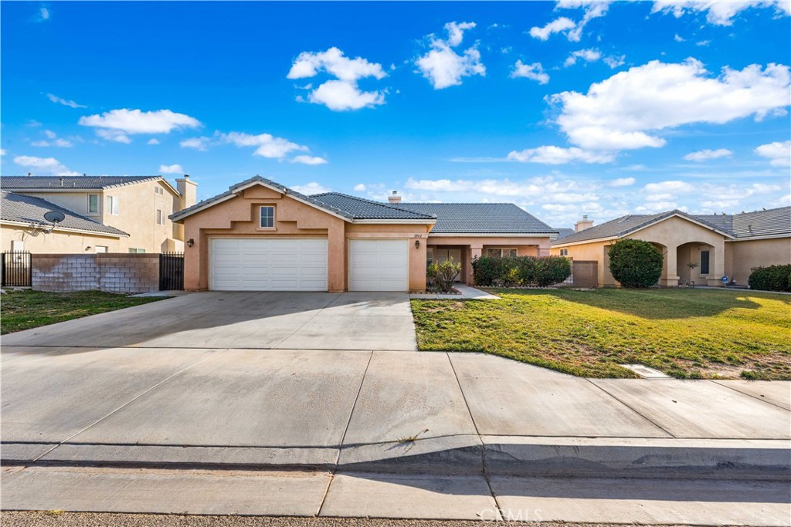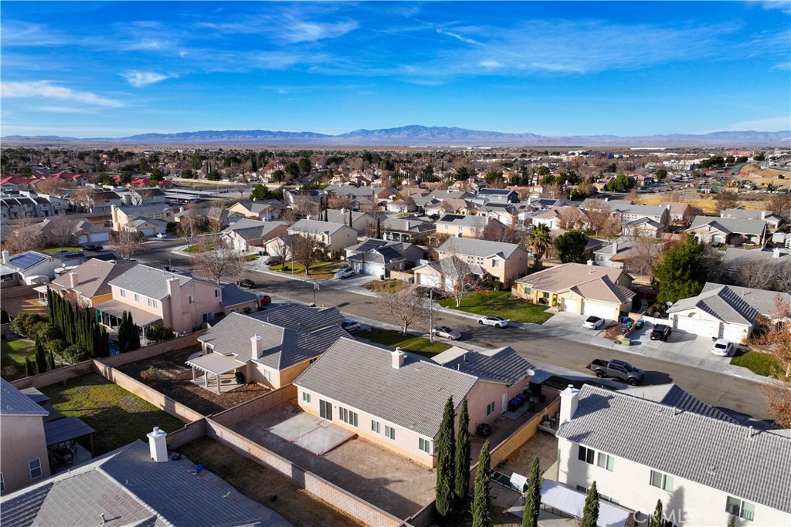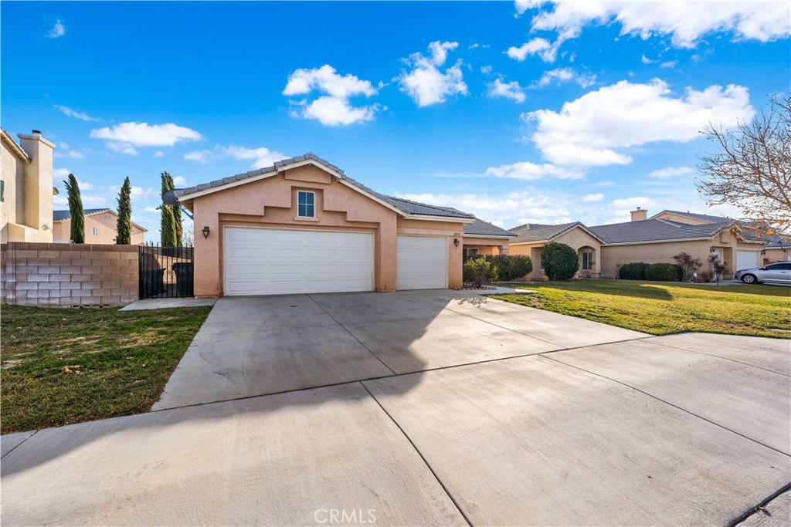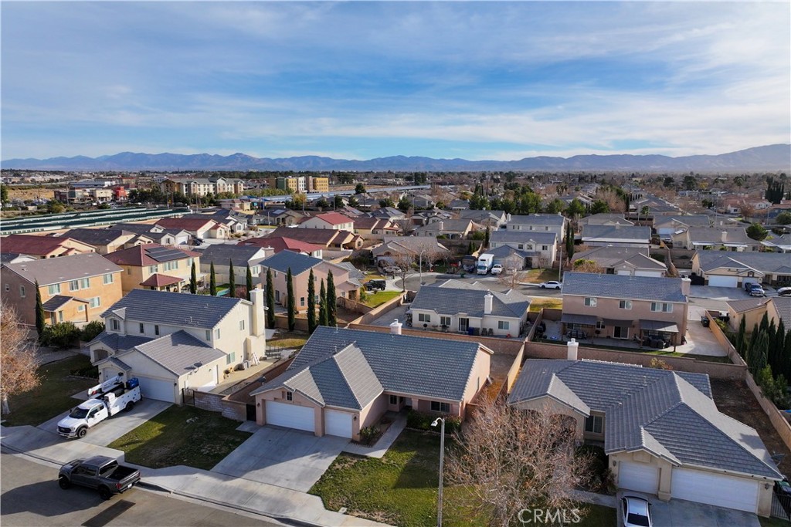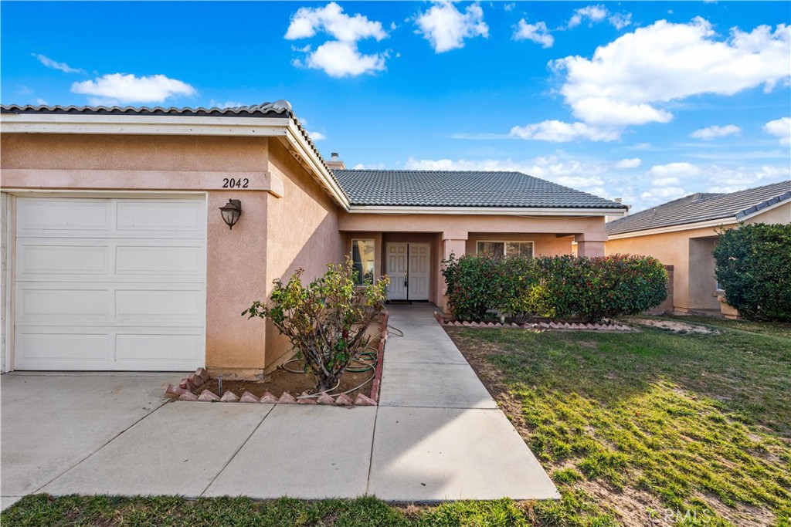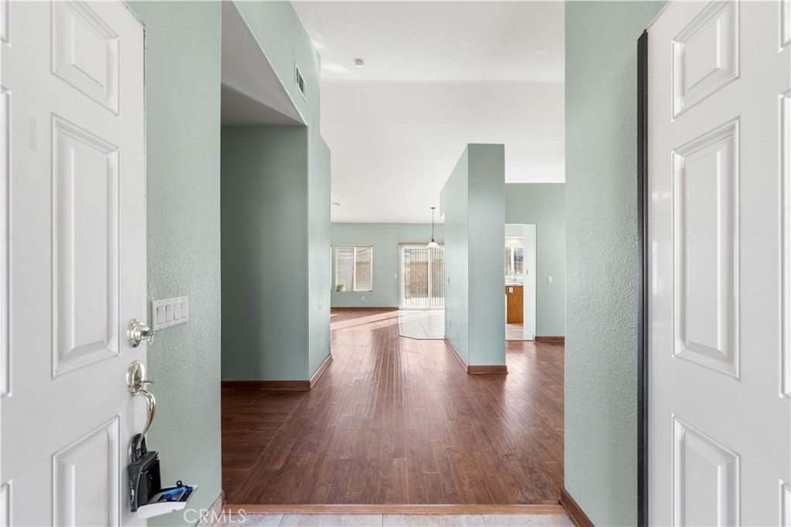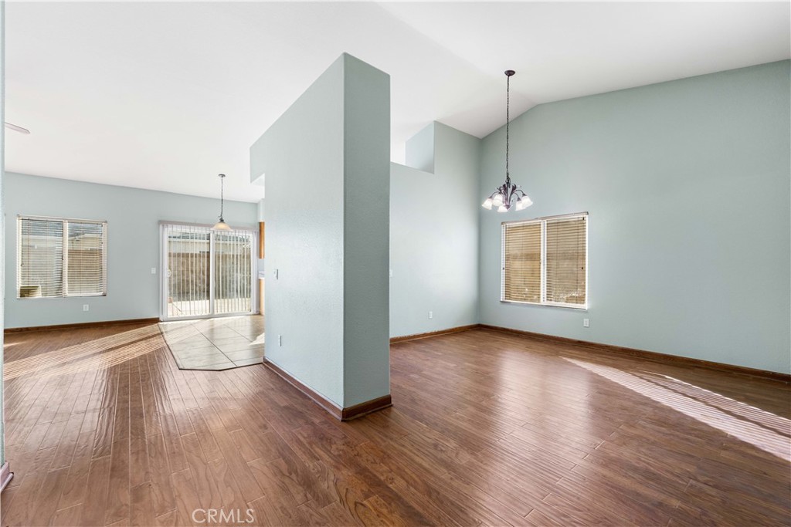2042 W Avenue J5, Lancaster, CA, US, 93536
2042 W Avenue J5, Lancaster, CA, US, 93536Basics
- Date added: Added 3 days ago
- Category: Residential
- Type: SingleFamilyResidence
- Status: Active
- Bedrooms: 4
- Bathrooms: 2
- Floors: 1, 1
- Area: 2028 sq ft
- Lot size: 8132, 8132 sq ft
- Year built: 2003
- View: Neighborhood
- Zoning: LRR7000
- County: Los Angeles
- MLS ID: SR25034125
Description
-
Description:
This stunning custom home by J.P. Eliopulo in West Lancaster offers a perfect blend of elegance, comfort, and functionality. Boasting over 2,025 sq. ft. of thoughtfully designed living space, this residence is ideal for entertaining and family gatherings. The high vaulted ceilings enhance the open and airy feel, while the seamless open-concept layout connects the living room and kitchen effortlessly.
The kitchen is a true highlight, featuring sleek quartz countertops and expansive views of the living area, making it a perfect space for cooking and socializing. Custom wood flooring beautifully complements the tile accents, adding warmth and sophistication throughout the home.
With three generously sized bedrooms and a versatile bonus room that can serve as a fourth bedroom, home office, or playroom, this home offers flexibility for any lifestyle. The master suite is a private retreat, complete with a spacious walk-in closet and a luxurious en-suite bathroom featuring a walk-in shower and a relaxing soaking tub.
The backyard provides ample space to customize and create your dream outdoor oasis. A massive three-car garage, along with an extra-wide driveway, offers plenty of parking and storage options.
Conveniently located near shopping centers, the 14 Freeway, Antelope Valley College, and Lancaster Hospital, this home provides both comfort and accessibility. A truly exceptional place to call home!
Show all description
Location
- Directions: Go West on Ave J-8, North 21th West, West Ave J-7,North on 22nd West, East Ave J-5
- Lot Size Acres: 0.1867 acres
Building Details
- Structure Type: House
- Water Source: Public,SeeRemarks
- Architectural Style: Spanish,SeeRemarks
- Lot Features: BackYard,DesertBack,FrontYard,SprinklersInFront,Lawn,RectangularLot,SprinklerSystem
- Sewer: PublicSewer
- Common Walls: TwoCommonWallsOrMore
- Garage Spaces: 3
- Levels: One
- Floor covering: Tile, Wood
Amenities & Features
- Pool Features: None
- Parking Features: Garage
- Patio & Porch Features: Concrete
- Spa Features: None
- Accessibility Features: SeeRemarks
- Parking Total: 3
- Roof: Tile
- Utilities: ElectricityConnected,NaturalGasConnected,SewerConnected,WaterConnected
- Cooling: CentralAir
- Electric: ElectricityOnProperty
- Fireplace Features: LivingRoom
- Heating: Central
- Interior Features: BreakfastBar,CeilingFans,HighCeilings,OpenFloorplan,SeeRemarks,TileCounters,BedroomOnMainLevel,MainLevelPrimary,WalkInClosets
- Laundry Features: CommonArea,WasherHookup,GasDryerHookup,Inside,LaundryRoom,SeeRemarks
- Appliances: Disposal,GasRange,Microwave
Nearby Schools
- High School District: Antelope Valley Union
Expenses, Fees & Taxes
- Association Fee: 0
Miscellaneous
- List Office Name: Re/Max All-Pro
- Listing Terms: Cash,Conventional,FHA,VaLoan
- Common Interest: None
- Community Features: Sidewalks
- Direction Faces: North
- Virtual Tour URL Branded: https://youtu.be/HmUO1wceP3M?si=J4hn6-7tg5MX-Nly
- Attribution Contact: 661-350-4012

