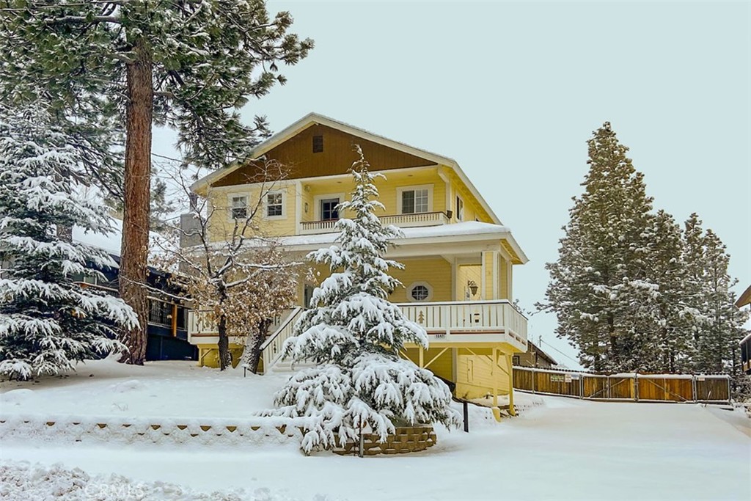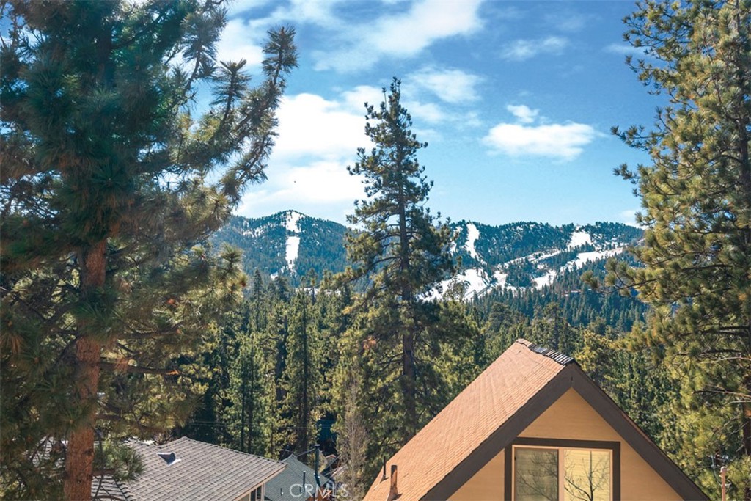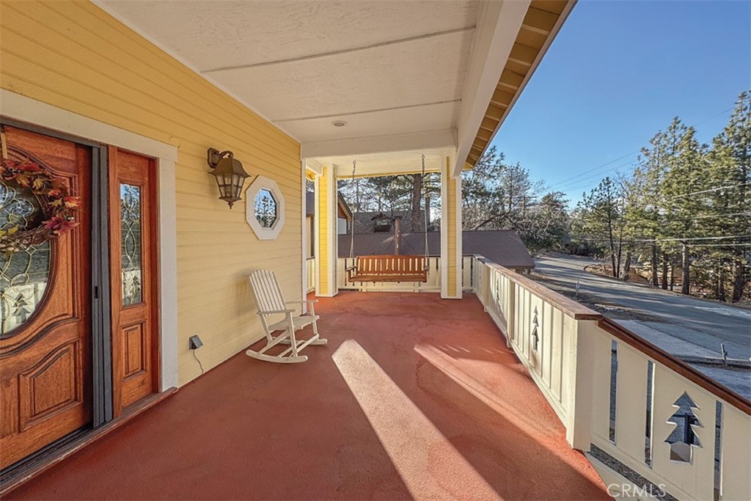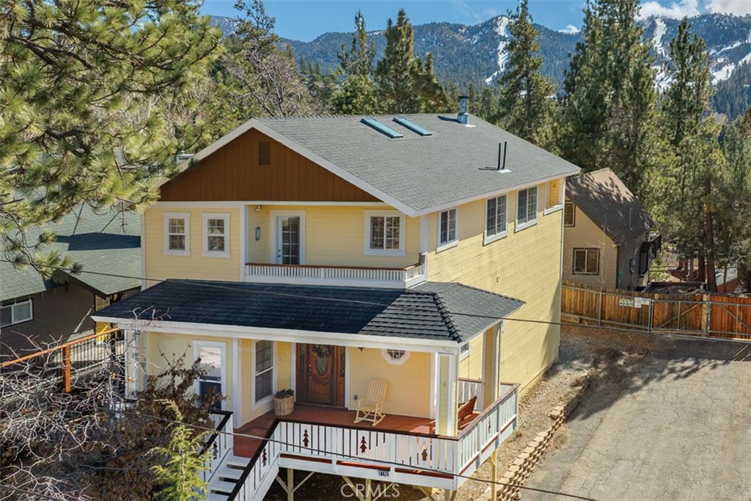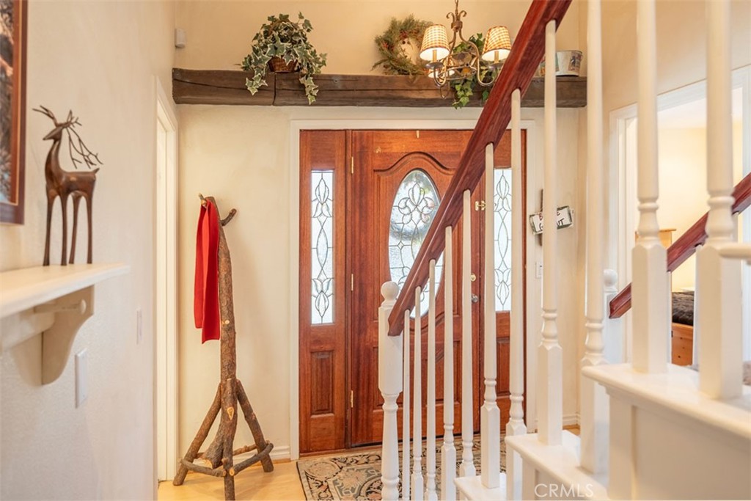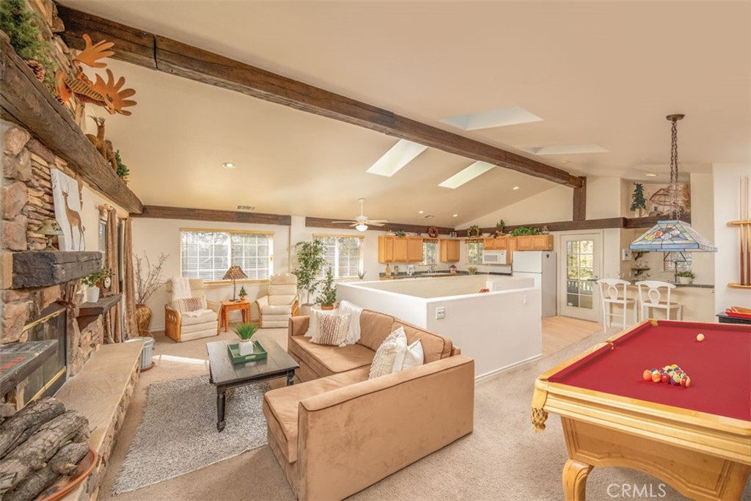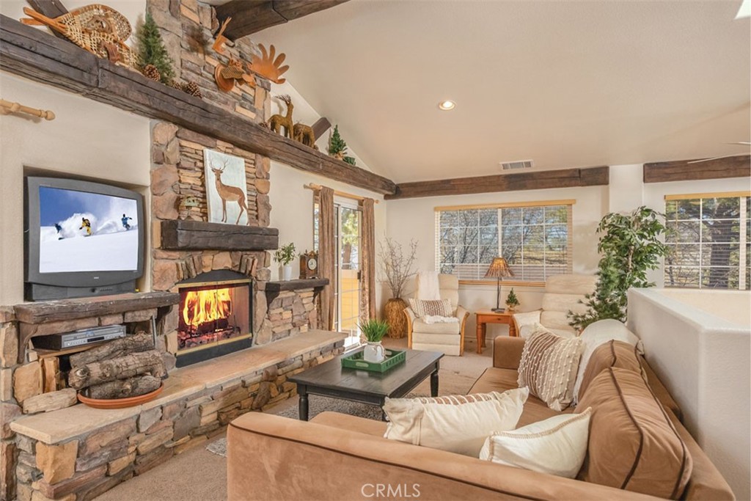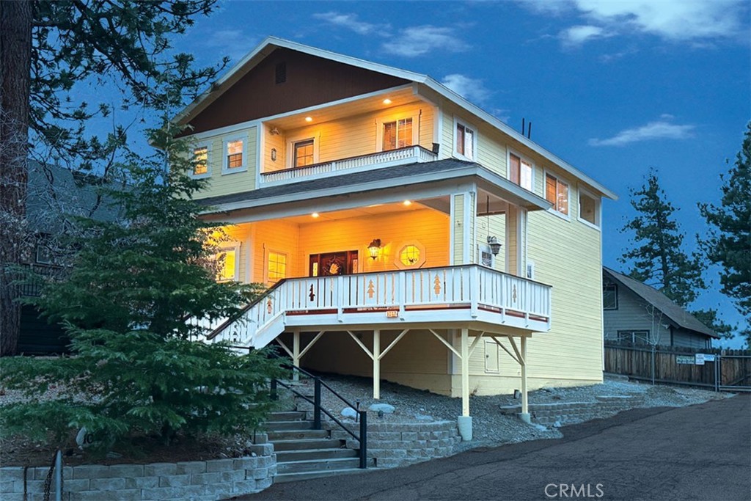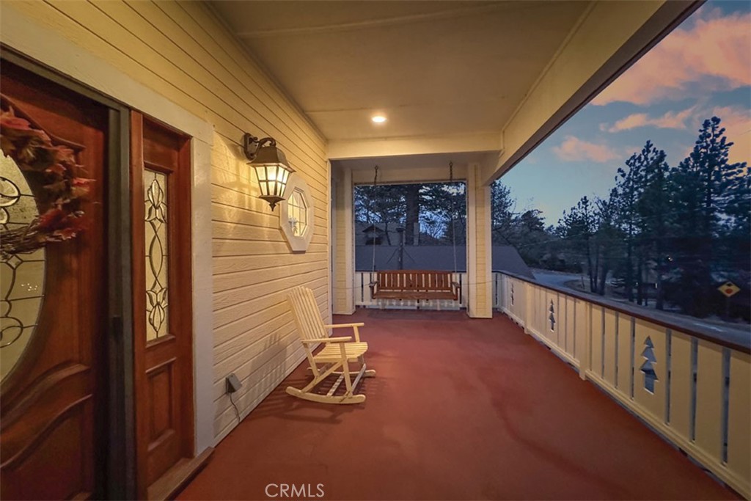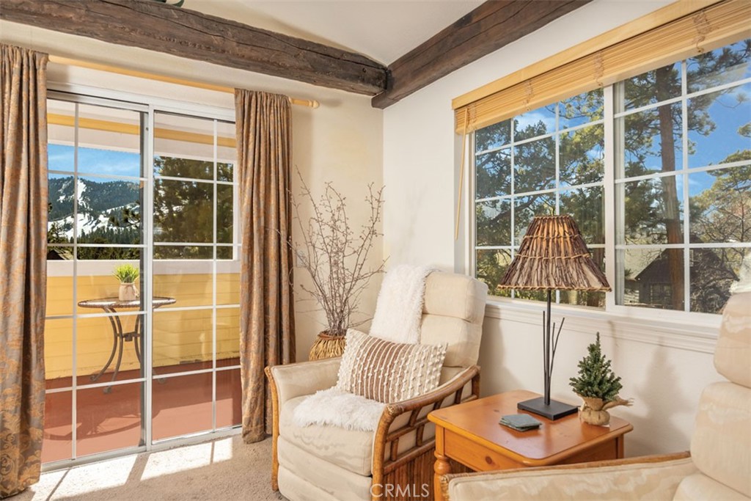1047 Butte Avenue, Big Bear City, CA, US, 92314
1047 Butte Avenue, Big Bear City, CA, US, 92314Basics
- Date added: Added 3 days ago
- Category: Residential
- Type: SingleFamilyResidence
- Status: Active
- Bedrooms: 3
- Bathrooms: 3
- Half baths: 1
- Floors: 2, 2
- Area: 1481 sq ft
- Lot size: 5064, 5064 sq ft
- Year built: 2003
- View: Mountains,Neighborhood,TreesWoods
- Zoning: BV/RS
- County: San Bernardino
- MLS ID: IG25027608
Description
-
Description:
Views, Location & Fantastic Features! There’s something truly special about relaxing on a beautiful deck, immersed in nature’s sights & sounds and this exceptional home offers 4 opportunities to do just that. This tranquil retreat offers both breathtaking ski slope & forested views. For outdoor enthusiasts, this Moonridge home is less than 10 minutes from Bear Mountain & Snow Summit~the golf course~zoo~restaurants~markets & the recently expanded Rathbun Creek Trail. The upstairs “Great Room” delivers a WOW factor where the stunning stacked-stone fireplace serves as the majestic focal point, flanked by 2 sliding glass doors that beautifully frame the breathtaking ski slope views. Wood beam accents add rustic charm, while beautiful windows & glass doors grace each wall, inviting the beauty of the outdoors-inside. Four skylights (replaced 2022) flood the space with gorgeous natural light! The open kitchen & dining areas flow effortlessly, creating a warm setting to share memorable meals. Just steps away is a convenient 1/2 bathroom and the great wet bar with mini fridge overlooks the pool table, where the charming billiard light casts an invitation for a friendly game. Whether you’re lining up your next shot or sipping a favorite drink, this is a space for connection & endless fun. The sweeping entry-level covered deck provides protection from weather & features a sweet swing & great outdoor living options. The expansive rear deck delivers the magic of the mountains in a BIG way with unique architectural openings revealing the extraordinary ski slope views! The primary bdrm is a magical retreat with an en-suite bathroom, a beautiful stone fireplace, lg closet and a glass door to the covered rear patio, a lovely spot for outdoor yoga or to read a great book. The front guest room is appealing with pretty windows & a desk built into the closet, great for working remotely. The bunk room, provides sleeping for a crowd with 2 bunk beds (6 mattresses) for the ultimate sleepover experience. Additional features include a laundry room with washer & dryer, central heat, ceiling fans, spacious storage closets + elevated ceilings in the 3 bdrms. Much of the homes furniture, decor, TVs & kitchenware is included so you can start enjoying right away! Whether you're soaking in the mountain serenity, hiking or hitting the slopes, this home puts you at the heart of it all. Breathtaking views & feature-rich make it fantastic as a personal home with good rental income potential
Show all description
Location
- Directions: Cross Street: Villa Grove
- Lot Size Acres: 0.1163 acres
Building Details
- Structure Type: House
- Water Source: Public
- Lot Features: GentleSloping,StreetLevel
- Sewer: PublicSewer
- Common Walls: NoCommonWalls
- Construction Materials: WoodSiding
- Foundation Details: Raised
- Garage Spaces: 0
- Levels: Two
- Floor covering: Carpet
Amenities & Features
- Pool Features: None
- Parking Features: Asphalt,Driveway
- Patio & Porch Features: Covered,Deck,FrontPorch,Patio
- Spa Features: None
- Parking Total: 0
- Roof: Composition
- Utilities: ElectricityConnected,NaturalGasConnected,SewerConnected,WaterConnected
- Window Features: Blinds,DoublePaneWindows,Drapes
- Cooling: None
- Door Features: FrenchDoors,SlidingDoors
- Fireplace Features: Gas,LivingRoom,PrimaryBedroom,WoodBurning
- Heating: Central,NaturalGas
- Horse Amenities: RidingTrail
- Interior Features: WetBar,CeilingFans,HighCeilings,LaminateCounters,LivingRoomDeckAttached,OpenFloorplan,RecessedLighting,Storage,AllBedroomsDown,BedroomOnMainLevel,MainLevelPrimary,PrimarySuite
- Laundry Features: WasherHookup,GasDryerHookup,Inside,LaundryRoom
- Appliances: Dishwasher,Disposal,GasRange,GasWaterHeater,Microwave,Refrigerator,Dryer,Washer
Nearby Schools
- High School District: Bear Valley Unified
Expenses, Fees & Taxes
- Association Fee: 0
Miscellaneous
- List Office Name: KELLER WILLIAMS BIG BEAR
- Listing Terms: CashToNewLoan
- Common Interest: None
- Community Features: Biking,DogPark,Fishing,Golf,Hiking,HorseTrails,Lake,Mountainous,NearNationalForest,Park,WaterSports
- Exclusions: agent staging
- Attribution Contact: karen@winbigbear.com

