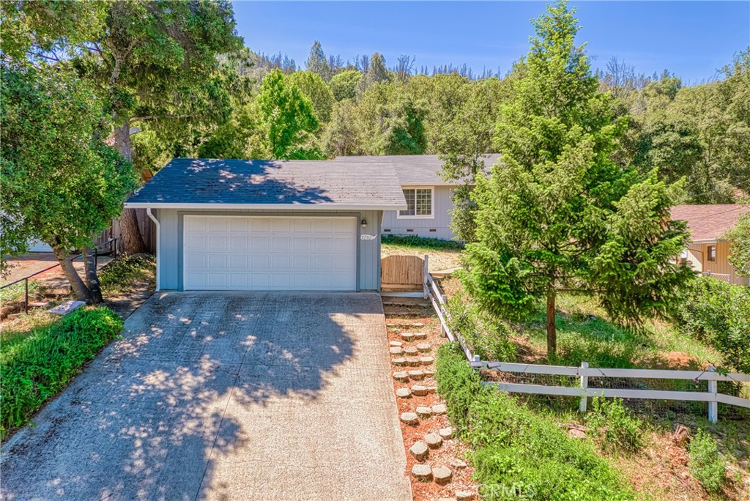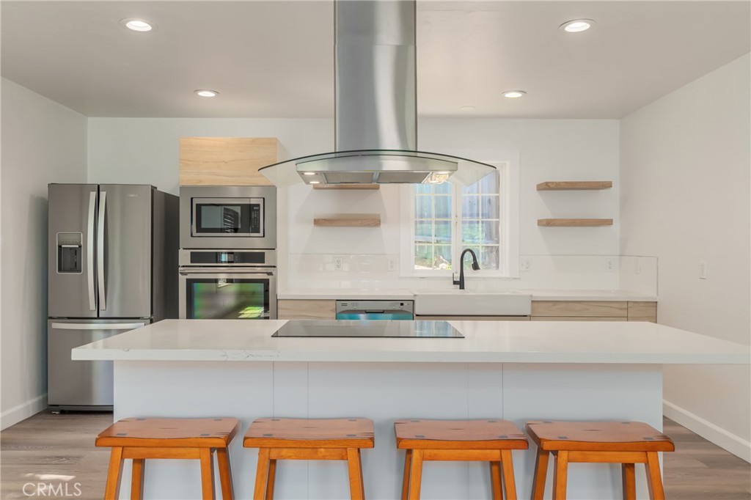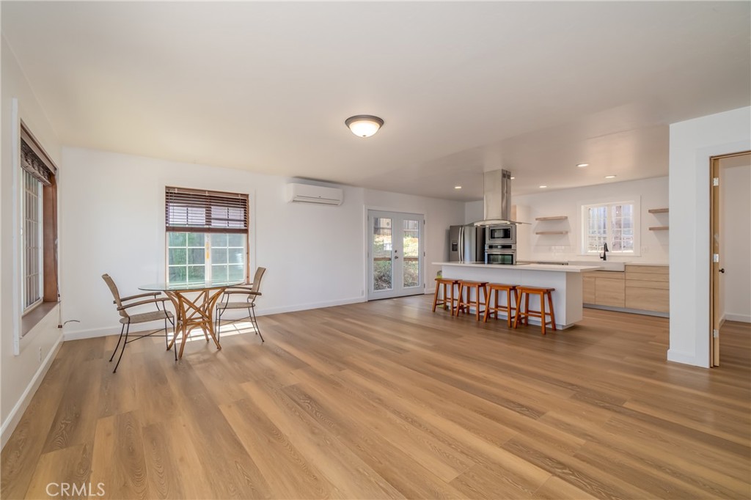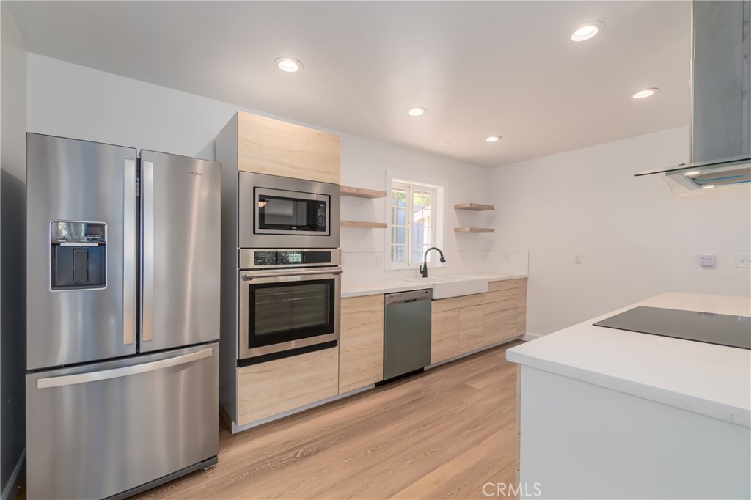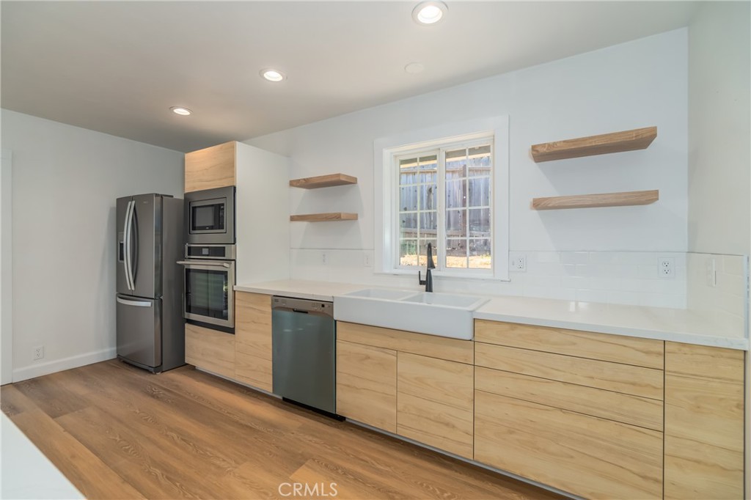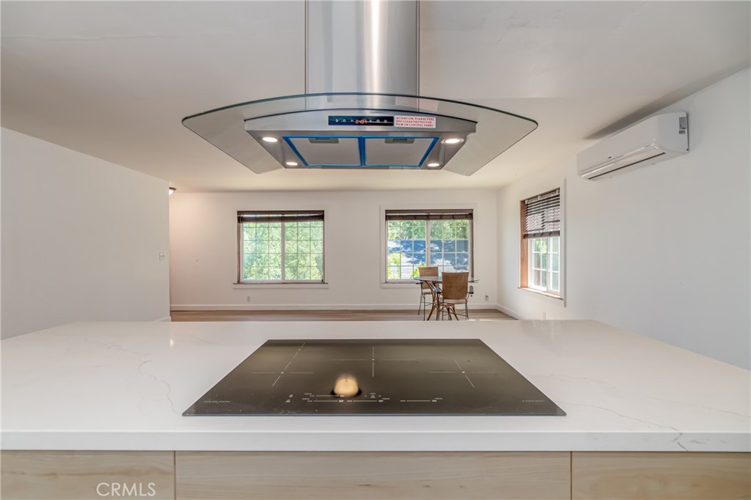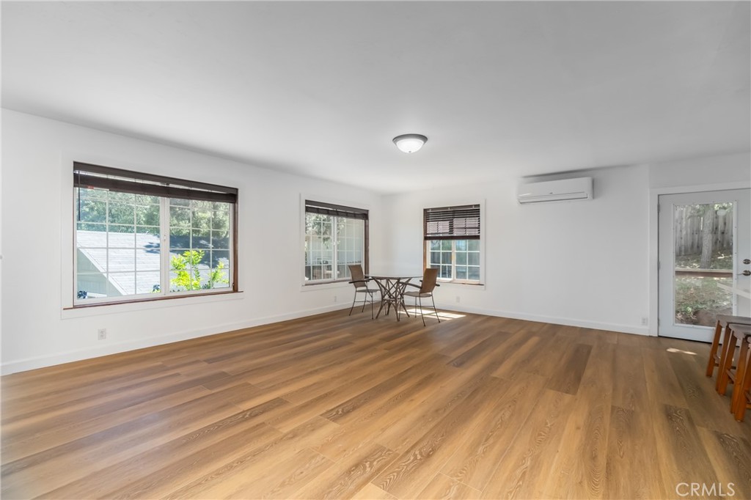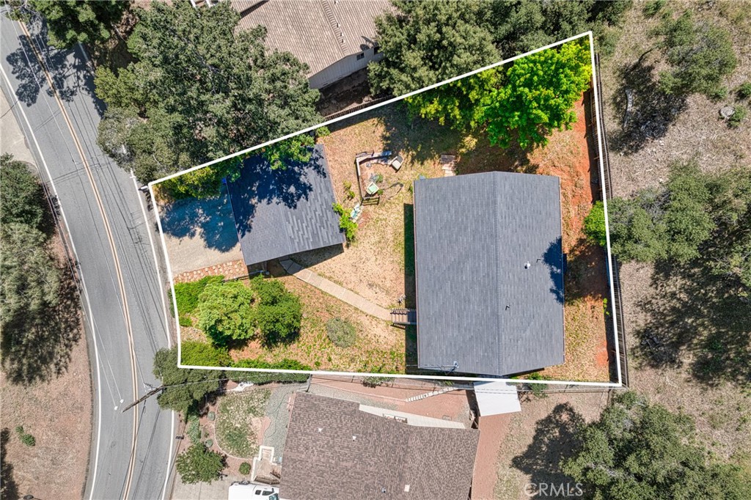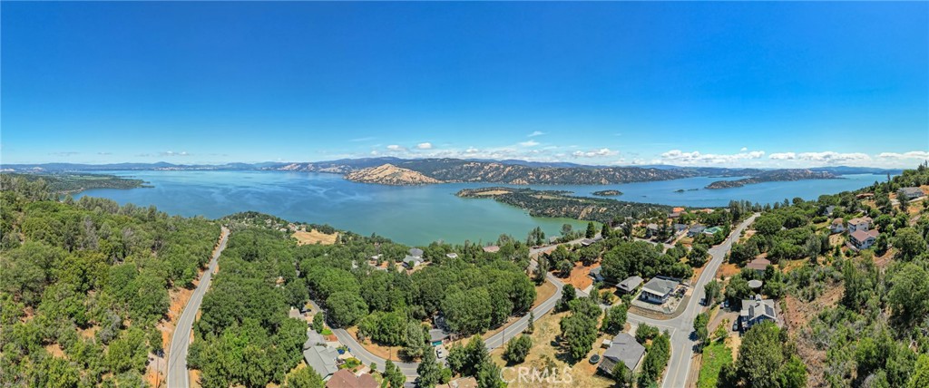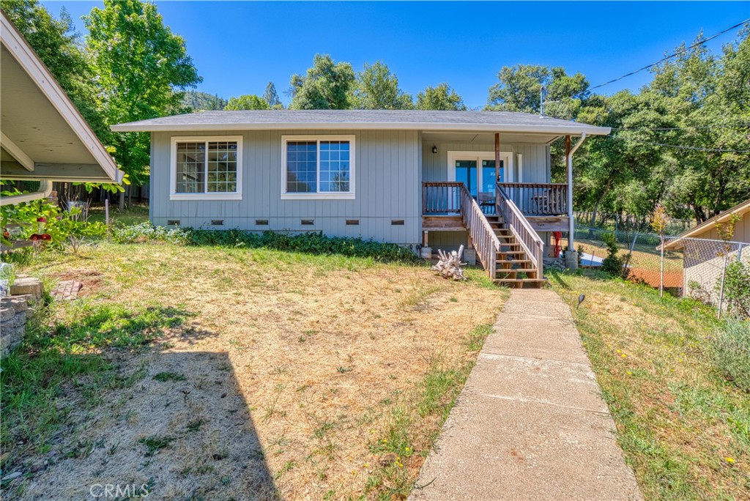7292 Evergreen Drive, Kelseyville, CA, US, 95451
7292 Evergreen Drive, Kelseyville, CA, US, 95451Basics
- Date added: Added 3 days ago
- Category: Residential
- Type: SingleFamilyResidence
- Status: Active
- Bedrooms: 2
- Bathrooms: 1
- Floors: 1, 1
- Area: 1008 sq ft
- Lot size: 6970, 6970 sq ft
- Year built: 2004
- Property Condition: UpdatedRemodeled,Turnkey
- View: Mountains
- Zoning: R1
- County: Lake
- MLS ID: LC24241639
Description
-
Description:
**Dreamy Retreat: Modern Living Meets Outdoor Bliss!**
Welcome to your new sanctuary, where modern elegance intertwines with serene outdoor living! This beautifully remodeled 2-bedroom home, complemented by a cozy office space, is perfect for those seeking comfort and style. Step into a stunning open floor plan that seamlessly connects the living, dining, and kitchen areas, making it ideal for entertaining family and friends.
The heart of the home features a luxurious remodeled kitchen, boasting gleaming quartz countertops, sleek modern cabinets, and an upgraded touch control cooktop for the culinary enthusiast. Whether you're hosting a dinner party or enjoying a quiet meal at home, this kitchen is sure to impress!
Retreat to the spacious bedrooms designed for relaxation, while the small office offers a perfect nook for work or creative projects. Natural light flows throughout, enhancing the inviting atmosphere that makes you feel right at home.
Step outside to discover an oversized yard that’s a gardener’s dream! With plenty of room to cultivate your favorite plants, relax in the sun, or enjoy evenings under the stars, this outdoor space is your private oasis.
Located in a vibrant neighborhood, you'll have access to a fantastic community pool and a clubhouse with breathtaking lake views. Imagine weekends spent lounging by the water, or taking a stroll to the nearby marina, dock, and beach for fun-filled days in the sun.
Plus, enjoy the convenience of a detached 2-car garage, ensuring ample storage for all your needs.
This home is more than just a place to live; it’s a lifestyle waiting to be embraced. Don't miss your chance to make it yours—schedule a showing today and step into your dream life!
Show all description
Location
- Directions: Soda Bay Rd. to Riviera Heights Dr.
- Lot Size Acres: 0.16 acres
Building Details
- Structure Type: House
- Water Source: Private
- Architectural Style: Cottage
- Lot Features: RectangularLot,SlopedUp
- Sewer: SepticTank
- Common Walls: NoCommonWalls
- Construction Materials: WoodSiding
- Fencing: ChainLink,Wood
- Foundation Details: ConcretePerimeter
- Garage Spaces: 2
- Levels: One
- Floor covering: Vinyl
Amenities & Features
- Pool Features: Association
- Parking Features: DoorSingle,GarageFacesFront,Garage
- Patio & Porch Features: Porch,Wood
- Spa Features: Association
- Parking Total: 2
- Roof: Composition
- Association Amenities: Clubhouse,Dock,Management,PicnicArea,Pool,SpaHotTub
- Waterfront Features: LakePrivileges
- Utilities: ElectricityConnected,PhoneAvailable,WaterConnected
- Window Features: DoublePaneWindows
- Cooling: Ductless
- Door Features: FrenchDoors,SlidingDoors
- Electric: ElectricityOnProperty,Volts220InKitchen,Volts220InLaundry
- Exterior Features: RainGutters
- Fireplace Features: None
- Heating: Ductless
- Interior Features: OpenFloorplan,QuartzCounters,RecessedLighting,AllBedroomsDown,BedroomOnMainLevel
- Laundry Features: Inside
- Appliances: Dishwasher,ElectricCooktop,ElectricOven,IceMaker,Refrigerator,VentedExhaustFan
Nearby Schools
- High School District: Kelseyville Unified
Expenses, Fees & Taxes
- Association Fee: $420
Miscellaneous
- Association Fee Frequency: Annually
- List Office Name: RE/MAX Gold Lake County
- Listing Terms: CashToNewLoan,Conventional,FHA,VaLoan
- Common Interest: PlannedDevelopment
- Community Features: Fishing,Golf,Lake,WaterSports,Marina
- Attribution Contact: 707-349-2389

