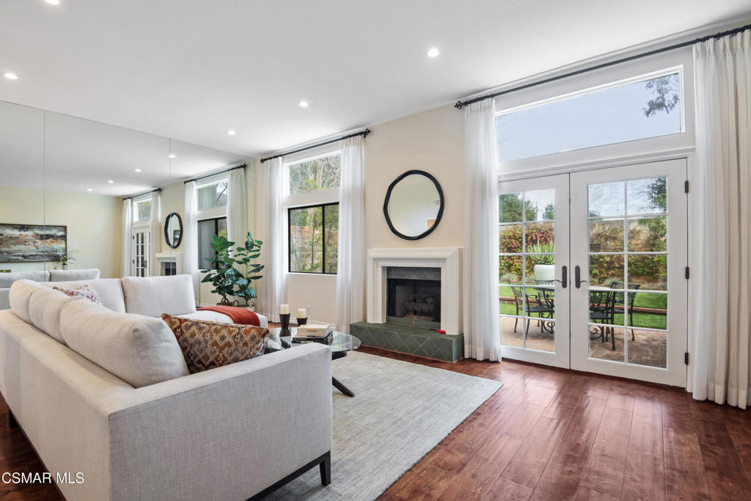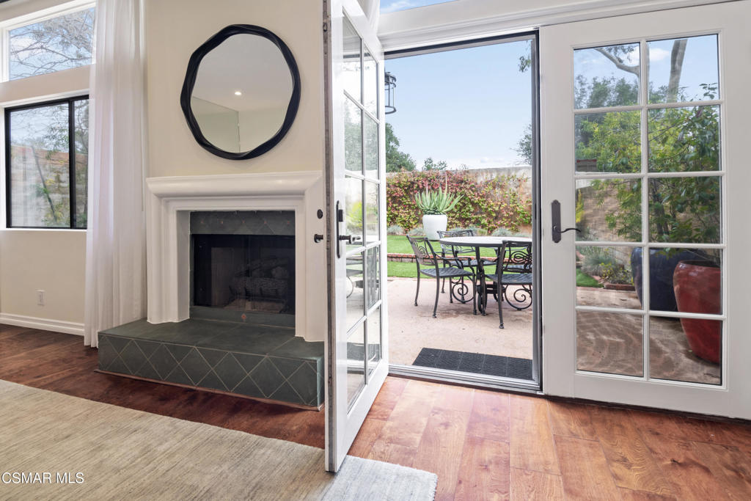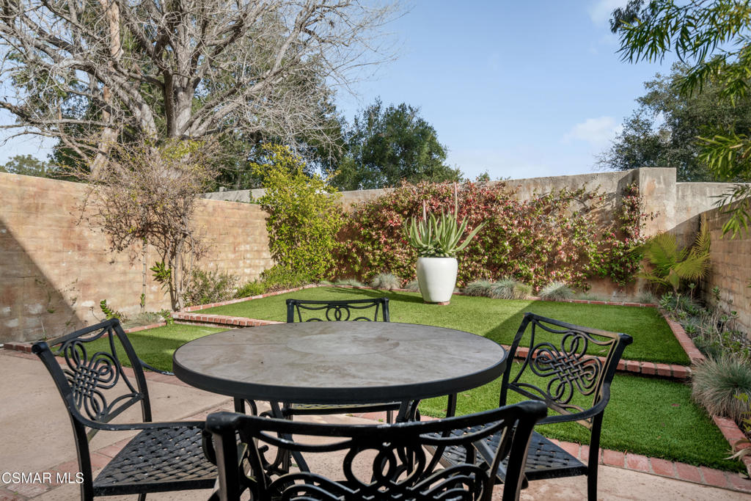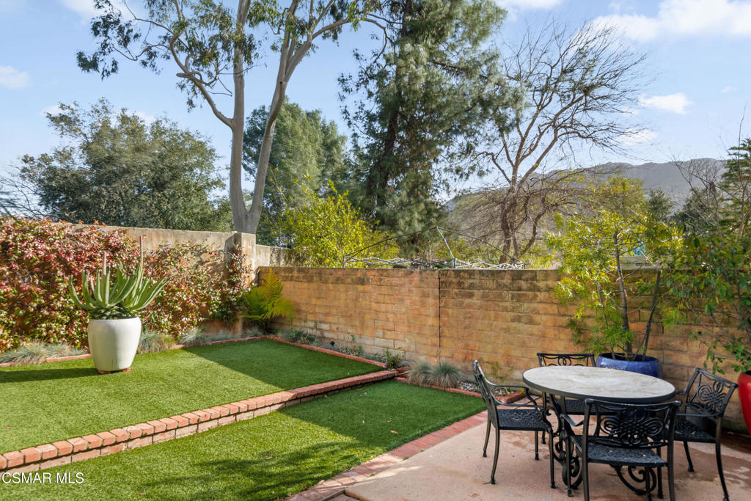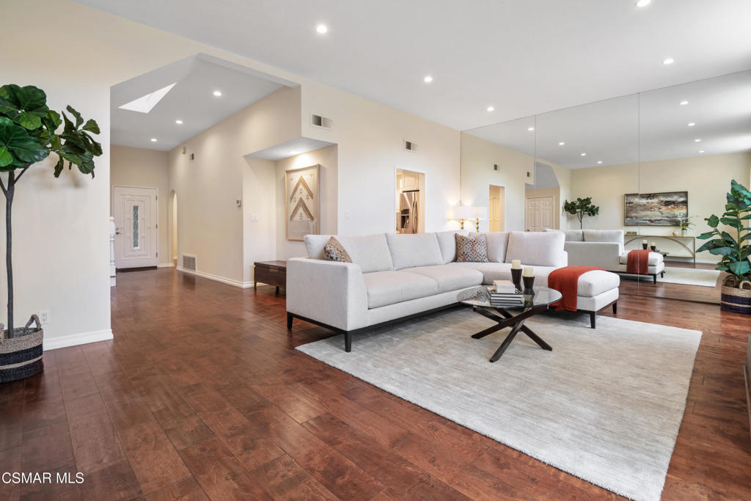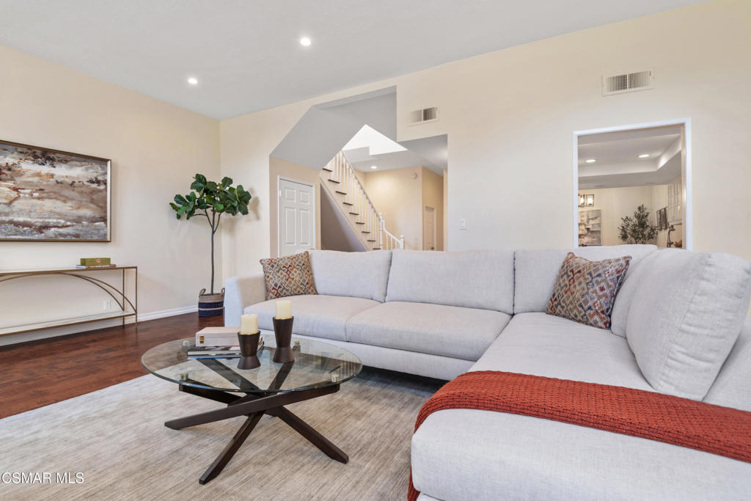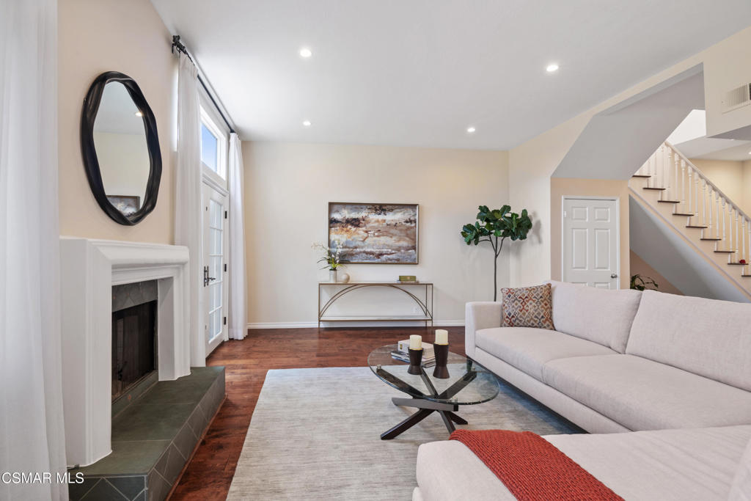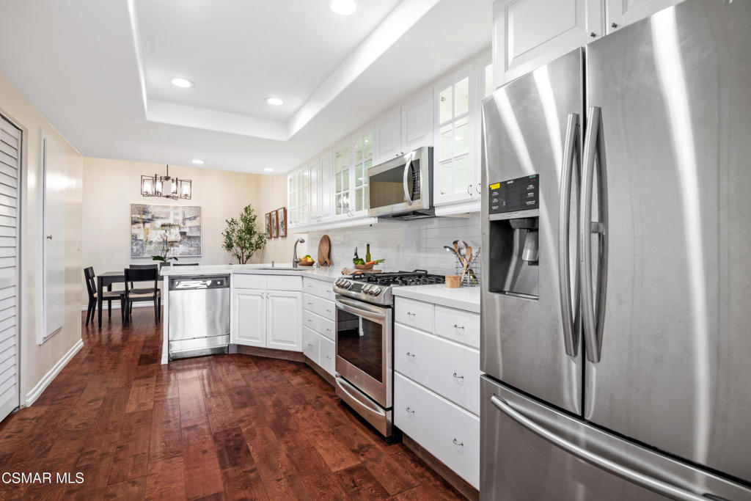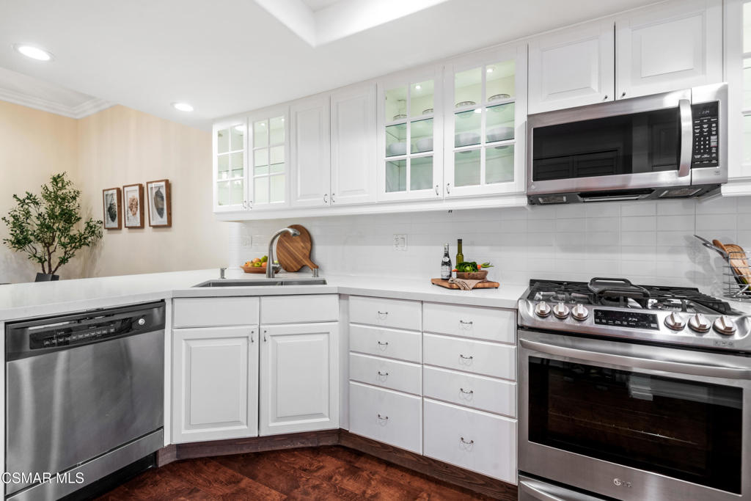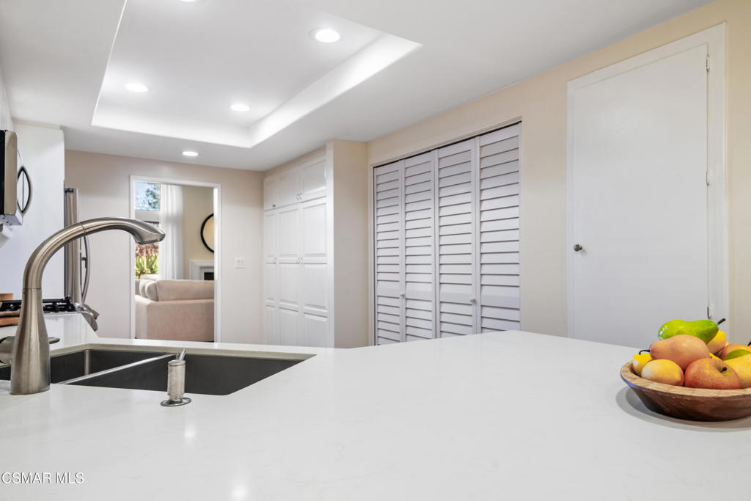29655 Strawberry Hill Drive, Agoura Hills, CA, 91301
29655 Strawberry Hill Drive, Agoura Hills, CA, 91301Basics
- Date added: Added 2 days ago
- Category: Residential
- Type: Townhouse
- Status: Active
- Bedrooms: 3
- Bathrooms: 3
- Half baths: 1
- Floors: 2, 2
- Area: 2070 sq ft
- Lot size: 1634, 1634 sq ft
- Year built: 1983
- Zoning: AHRPD10*
- County: Los Angeles
- Land Lease Amount: 0
- MLS ID: 225000422
Description
-
Description:
A Home You Can't Afford to Miss!Do not disturb occupants.Discover this unbelievably stunning townhome in Agoura Hills, ideally situated with breathtaking views of Ladyface Mountain and backing onto serene open space. This three-bedroom, three-bath beauty is designed with elegance and sophistication, offering the charm of a single-family residence with the ease of townhome living.The home features hardwood floors, an updated and spacious kitchen with a breakfast counter, and a versatile eat-in area--ideal for family meals or a cozy sitting room. The large living room features soaring ceilings, a fireplace, and French doors open to a lush, private backyard with stunning mountain views--your perfect retreat.Upstairs, you'll find two updated, luxurious master suites with skylights and generous closet space. An additional bedroom offers a guest bedroom or office. One master features a walk-in closet and overlooks the tranquil open space.This prime location within the community offers unparalleled convenience. It features a large grassy area, tennis courts, and a sparkling pool.Located in Agoura Hills, one of California's safest cities, this home is a must-see for anyone looking for beauty, comfort, and community. Don't miss the opportunity to make it yours!
Show all description
Location
- Directions: From 101 Freeway North - Exit Kanan Rd Continue on Canwood StR on Strawberry Hill DrTownhome on the right----------------------------------------From 101 South - Exit Reyes Adobe - turn left/North.RIght on Canwood. Left on Strawberry Hill Dr.Townhome on the right.
- Lot Size Acres: 0.0375 acres
Building Details
- Lot Features: BackYard,Lawn,NearPark,NearPublicTransit,Paved,Walkstreet
- Garage Spaces: 2
- Levels: Two
Amenities & Features
- Pool Features: Community,InGround
- Parking Features: Private
- Parking Total: 2
- Association Amenities: MaintenanceGrounds,PetRestrictions,TennisCourts
- Cooling: CentralAir
- Fireplace Features: LivingRoom
- Laundry Features: LaundryCloset
- Appliances: Dishwasher,Disposal,Refrigerator
Nearby Schools
- High School District: Las Virgenes
Expenses, Fees & Taxes
- Association Fee: $347
Miscellaneous
- Association Fee Frequency: Monthly
- List Office Name: Engel & Voelkers, Westlake Village
- Listing Terms: Cash,Conventional
- Community Features: Park,Pool

