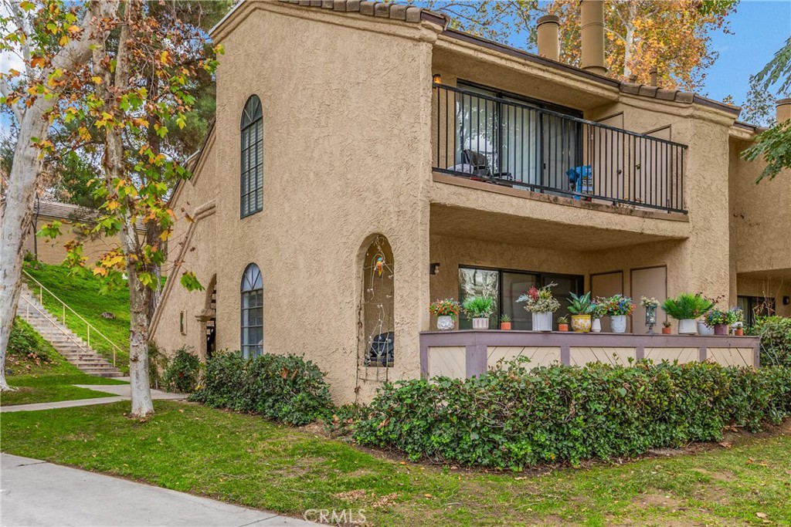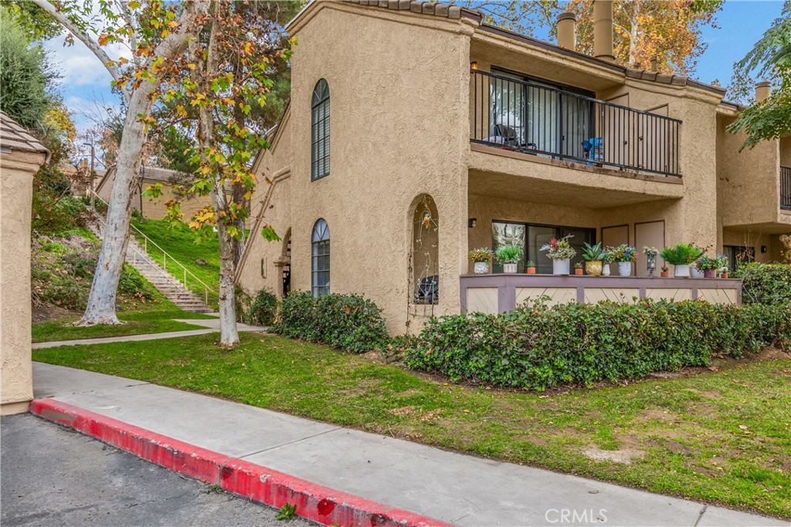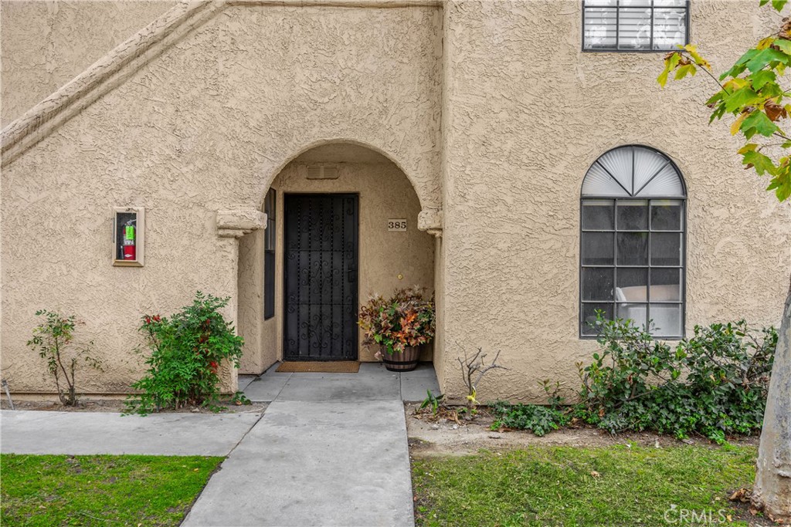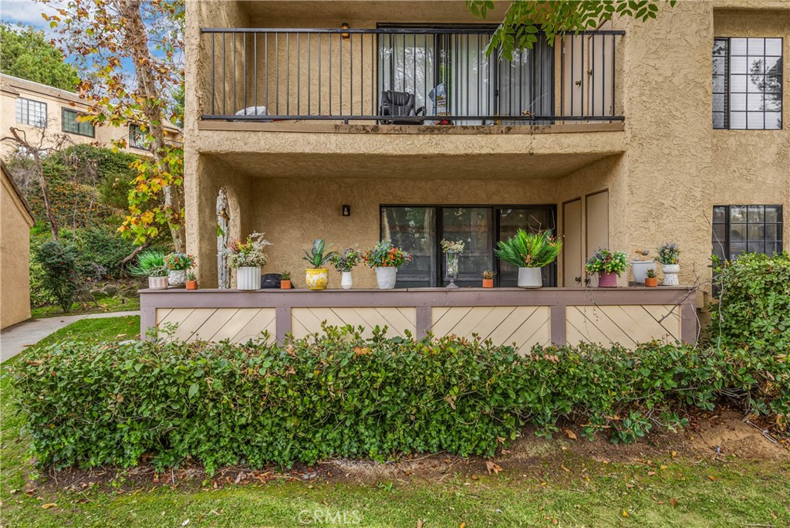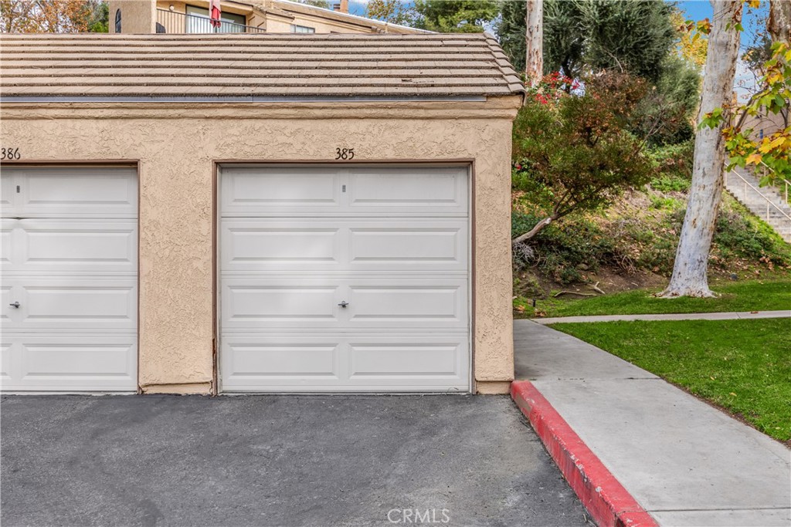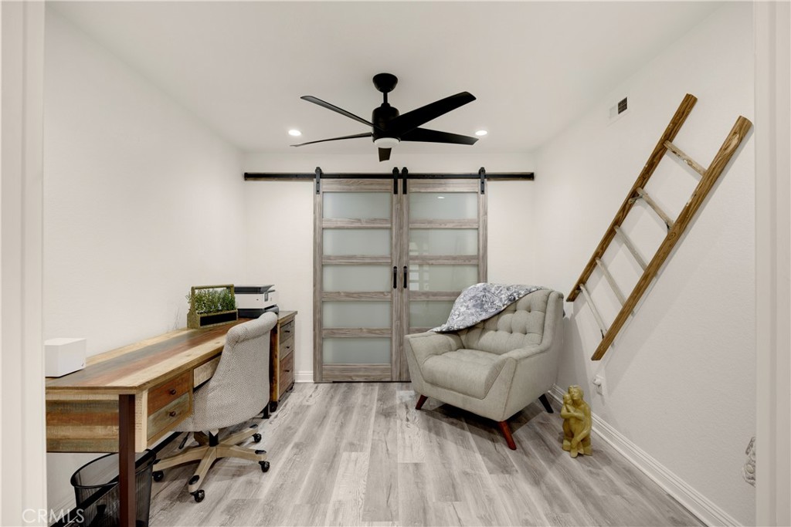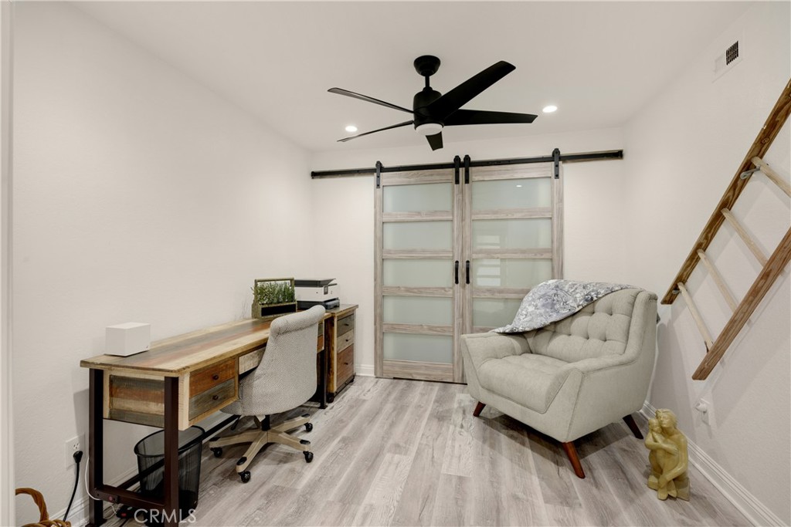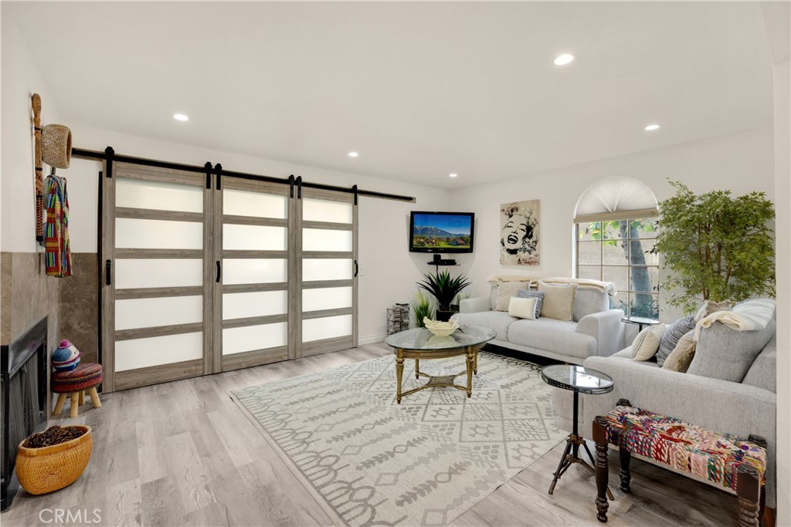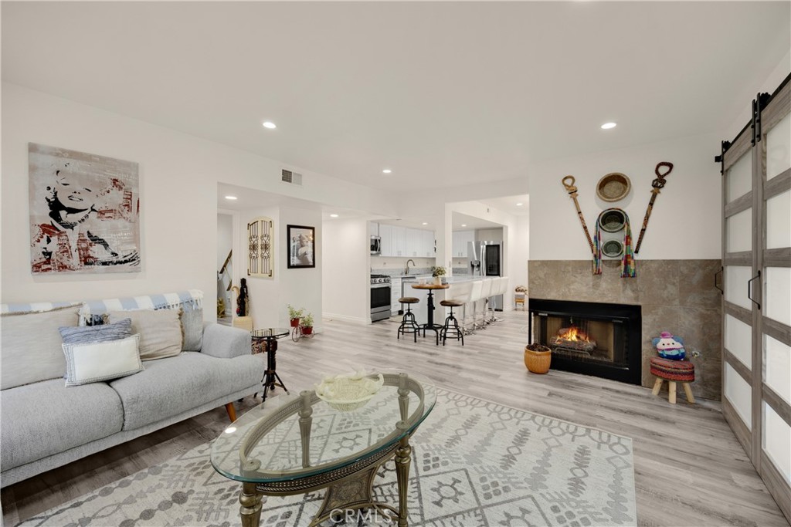600 Central Avenue 385, Riverside, CA, US, 92507
600 Central Avenue 385, Riverside, CA, US, 92507Basics
- Date added: Added 3 days ago
- Category: Residential
- Type: Condominium
- Status: Active
- Bedrooms: 3
- Bathrooms: 2
- Floors: 1, 1
- Area: 1281 sq ft
- Lot size: 1742, 1742 sq ft
- Year built: 1982
- Property Condition: UpdatedRemodeled,Turnkey
- View: Neighborhood
- Zoning: R1
- County: Riverside
- MLS ID: CV25004089
Description
-
Description:
Discover this beautifully updated condominium located in the highly desirable Canyon Crest community of Riverside. This bottom-level, end-unit home offers privacy and convenience, along with modern upgrades that make it truly special. With 3 bedrooms and 2 bathrooms, it provides the perfect balance of space and functionality. Step inside to find upgraded vinyl flooring throughout, creating a cohesive and stylish look that’s easy to maintain. The living area is bright and inviting, with natural light streaming through windows adorned with custom blinds. The kitchen has been thoughtfully upgraded with shaker-style cabinets, granite countertops, and stainless steel appliances, making it a dream for cooking and entertaining. The primary bedroom suite is a tranquil retreat, complete with dual sinks, a walk-in shower with a luxurious rainfall shower head , and plenty of storage in the walk-in closet. The guest bathroom has also been fully updated with a sleek walk-in shower, ensuring comfort for family and guests alike. Convenience is key, with a single-car garage located close to the unit and a shared community laundry room. This property is ideally situated near local shopping centers, dining options, parks, making it a perfect blend of serene living and accessibility. Don’t miss this rare opportunity to own a turn-key home in one of Riverside’s most sought-after neighborhoods. Schedule your private tour today and experience the best of Canyon Crest living!
Show all description
Location
- Directions: 60/215 Freeway, exit Central
- Lot Size Acres: 0.04 acres
Building Details
- Structure Type: House
- Water Source: Public
- Architectural Style: Mediterranean,Modern
- Lot Features: ZeroToOneUnitAcre
- Open Parking Spaces: 0
- Sewer: PublicSewer
- Common Walls: TwoCommonWallsOrMore,EndUnit
- Construction Materials: Drywall,Glass,Concrete,Stone,Stucco
- Fencing: None
- Foundation Details: Slab
- Garage Spaces: 1
- Levels: One
- Floor covering: Tile, Vinyl
Amenities & Features
- Pool Features: Community,InGround,Association
- Parking Features: DoorSingle,Garage,OffStreet
- Security Features: CarbonMonoxideDetectors,SmokeDetectors
- Patio & Porch Features: Open,Patio
- Spa Features: Association,Community,InGround
- Accessibility Features: SafeEmergencyEgressFromHome,AccessibleDoors
- Parking Total: 1
- Roof: Flat,FlatTile
- Association Amenities: CallForRules,Management,Pool,SpaHotTub,Trash,Water
- Utilities: CableConnected,ElectricityConnected,NaturalGasConnected,PhoneConnected,SewerConnected,WaterConnected
- Cooling: CentralAir
- Door Features: InsulatedDoors,SlidingDoors
- Electric: Standard
- Fireplace Features: LivingRoom,MultiSided
- Heating: Central
- Interior Features: SeparateFormalDiningRoom,EatInKitchen,GraniteCounters,RecessedLighting,AllBedroomsDown,BedroomOnMainLevel,MainLevelPrimary,WalkInClosets
- Laundry Features: CommonArea
- Appliances: Dishwasher,Disposal,GasOven,GasRange,Microwave,Refrigerator,WaterHeater
Nearby Schools
- High School District: Riverside Unified
Expenses, Fees & Taxes
- Association Fee: $395
Miscellaneous
- Association Fee Frequency: Monthly
- List Office Name: OMEGA REAL ESTATE
- Listing Terms: Cash,CashToNewLoan,Conventional,FHA,Submit,VaLoan
- Common Interest: Condominium
- Community Features: Hiking,Mountainous,StormDrains,StreetLights,Sidewalks,Pool
- Direction Faces: East
- Attribution Contact: 909-291-9494

