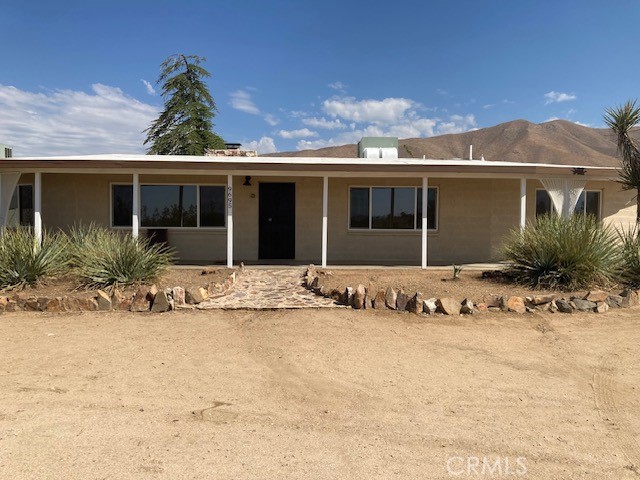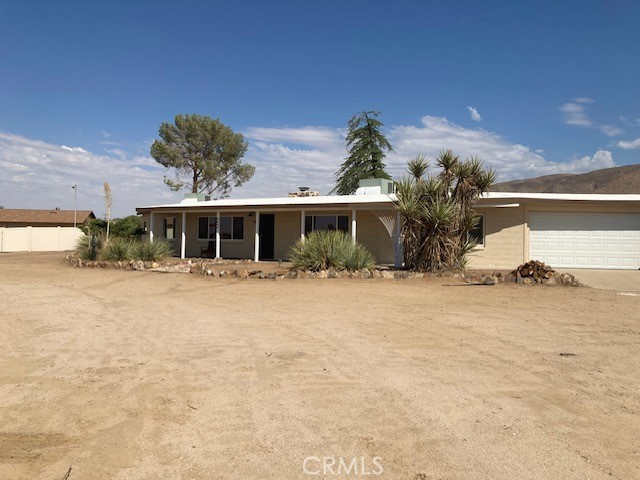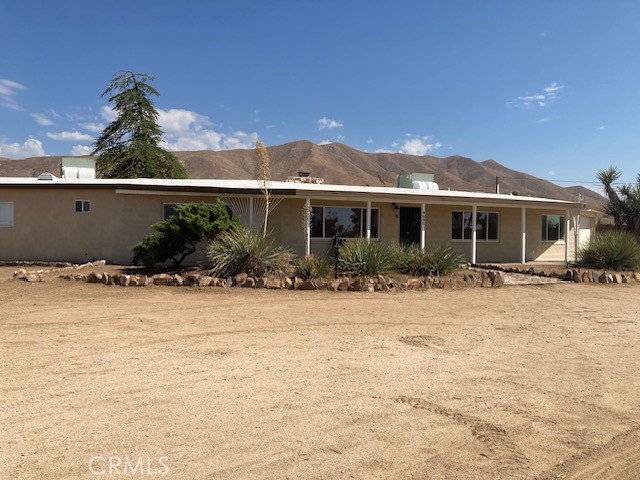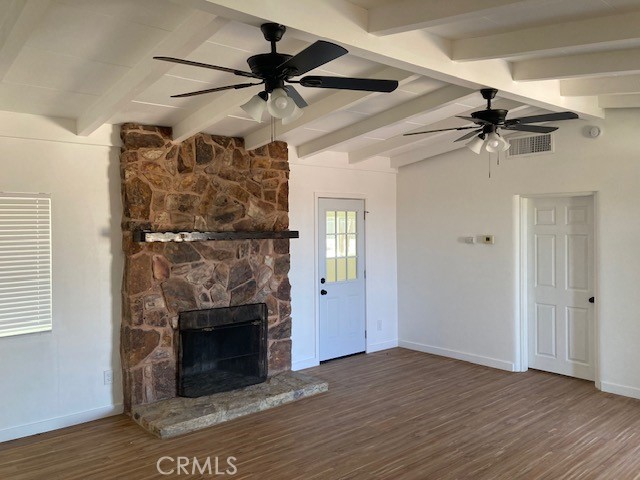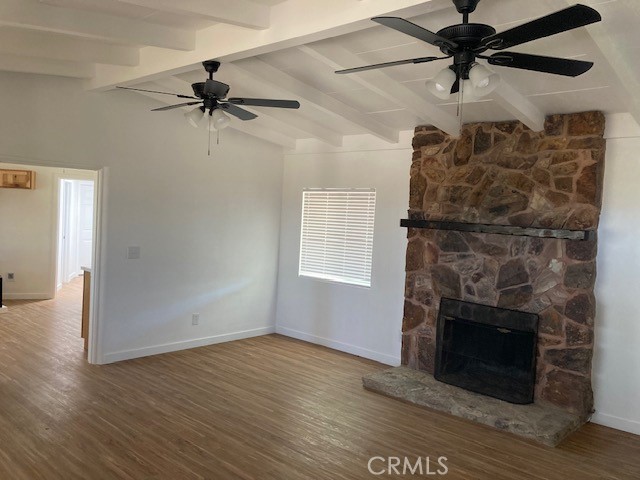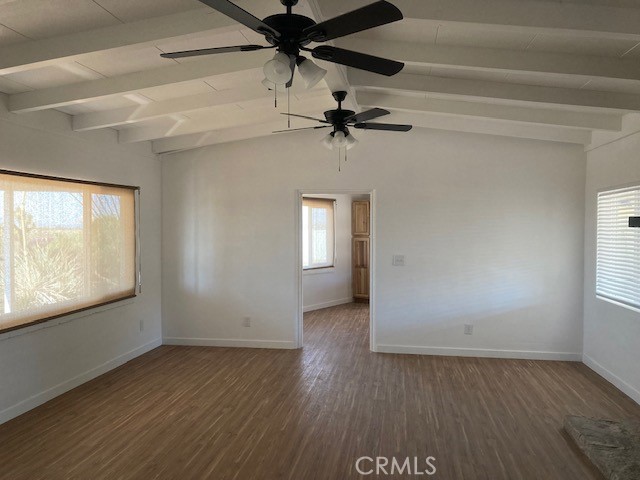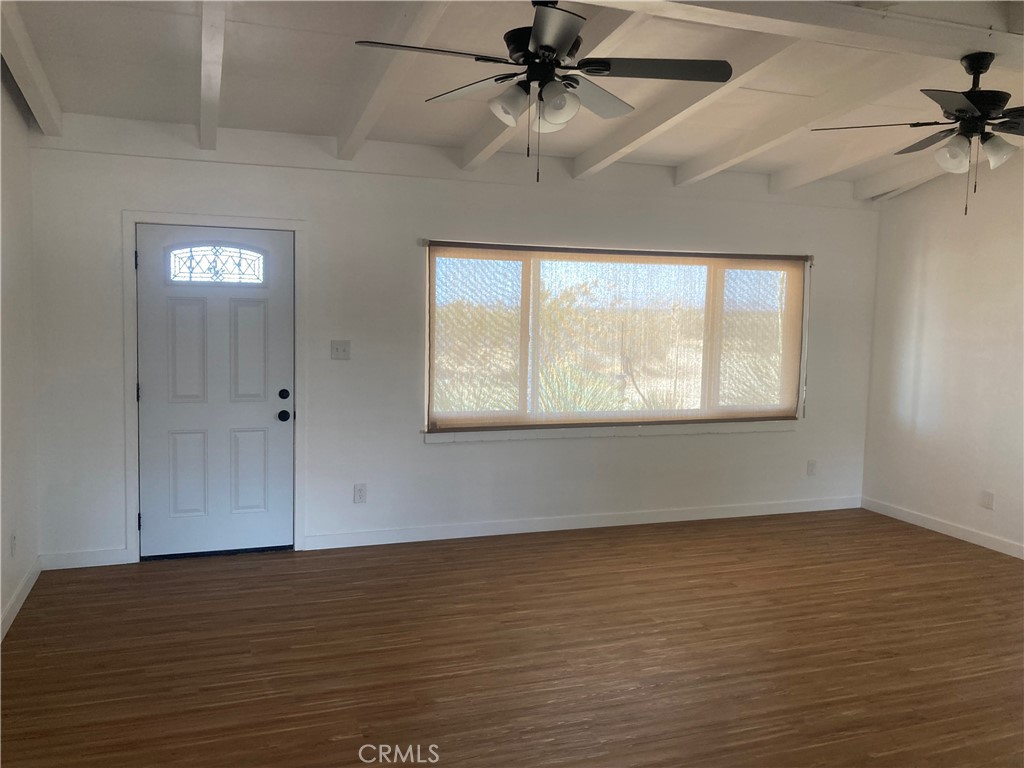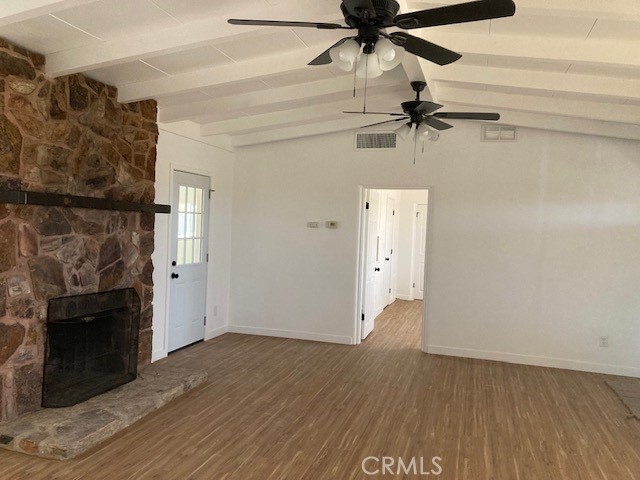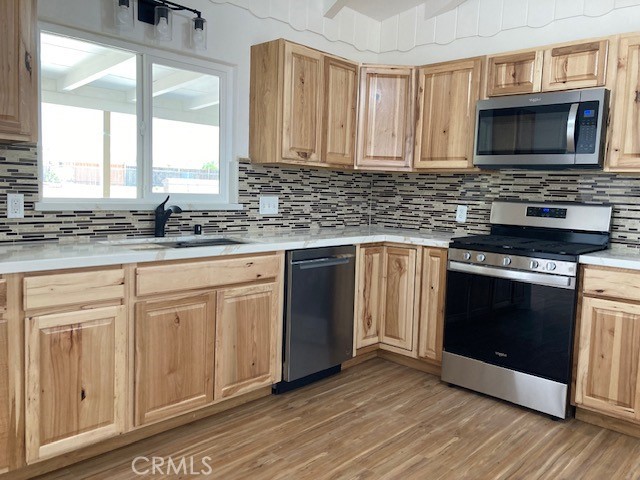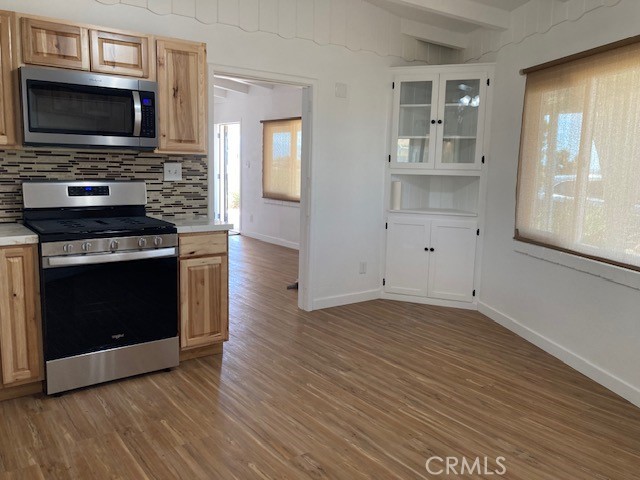9695 Joshua Street, Apple Valley, CA, US, 92308
9695 Joshua Street, Apple Valley, CA, US, 92308Basics
- Date added: Added 2 days ago
- Category: Residential
- Type: SingleFamilyResidence
- Status: Active
- Bedrooms: 3
- Bathrooms: 2
- Half baths: 0
- Floors: 1, 1
- Area: 1489 sq ft
- Lot size: 85813, 85813 sq ft
- Year built: 1953
- Property Condition: AdditionsAlterations,UpdatedRemodeled
- View: Desert,Mountains
- County: San Bernardino
- MLS ID: HD24160380
Description
-
Description:
Own Your own Mini Ranch. This is a well kept Home with a New Cool Roof. This Fine little Ranch House sets on 1.97 Acres. Rear is fenced with Chain link and Wood Privacy Fencing. The Home features 3 good size Bedrooms with 2 full bathrooms, Indoor Laundry Room , Living Room with Rock fireplace, Big covered front and Rear porch, updated Kitchen with New Whirlpool Appliances. Kitchen has also had New Hickory Cabinets and Quartz counter top installed. A 2 car attached garage with New Door and opener (that's wifi ready) . Back door off garage leads to a Big
in-closed patio Room that has access to the Rear Patio Area and the rest of the Home. ( 300 sq ft In-Closed Patio Room not included in Sq Ft ) Another Highlight of this Property is it has a Fenced in area around The Detached 960 sq ft Building with a 2 car Garage door that has water and power hooked up that would make a Great work shop or possible ADU unit. Lots of Room to add on or just keep as is. This Mariana Ranchos Home is hooked up to Natural Gas and Has Central Heat & Air. Close to Schools and Shopping. Bring the Farm, lots of flat useable land for all.
Show all description
Location
- Directions: East of Kiowa on Ocotillo to property on the corner of Joshua and Ocotillo
- Lot Size Acres: 1.97 acres
Building Details
- Structure Type: House
- Architectural Style: Spanish
- Lot Features: CornerLot,DesertFront,HorseProperty,Paved,StreetLevel
- Open Parking Spaces: 4
- Sewer: None
- Common Walls: NoCommonWalls
- Construction Materials: BlownInInsulation,Block,Drywall,Frame,Stucco
- Fencing: ChainLink,CrossFenced,Wood
- Foundation Details: Slab
- Garage Spaces: 4
- Levels: One
- Other Structures: SecondGarage,Outbuilding
- Floor covering: Carpet, Laminate
Amenities & Features
- Pool Features: None
- Parking Features: AttachedCarport,CircularDriveway,DoorMulti,DirectAccess,GarageFacesFront,Garage,GarageDoorOpener,Unpaved
- Accessibility Features: SafeEmergencyEgressFromHome
- Parking Total: 11
- Roof: Asphalt,Reflective,RolledHotMop
- Utilities: CableAvailable,ElectricityConnected,NaturalGasConnected,PhoneAvailable,WaterConnected,SewerNotAvailable
- Window Features: Blinds,DoublePaneWindows,EnergyStarQualifiedWindows
- Cooling: CentralAir
- Electric: Volts220InLaundry
- Fireplace Features: LivingRoom
- Heating: Central,Fireplaces,NaturalGas
- Horse Amenities: RidingTrail
- Interior Features: BeamedCeilings,CeilingFans,QuartzCounters,AllBedroomsDown,Workshop
- Laundry Features: WasherHookup,ElectricDryerHookup,GasDryerHookup,Inside,LaundryRoom
- Appliances: Dishwasher,Disposal,GasRange,Microwave
Nearby Schools
- High School District: Apple Valley Unified
Expenses, Fees & Taxes
- Association Fee: 0
Miscellaneous
- List Office Name: CENTURY 21 Desert Rock
- Listing Terms: Cash,CashToNewLoan,Conventional,CalVetLoan,FHA,UsdaLoan,VaLoan
- Common Interest: None
- Community Features: Biking,Foothills,Hiking,HorseTrails,Rural
- Attribution Contact: 7606173823

