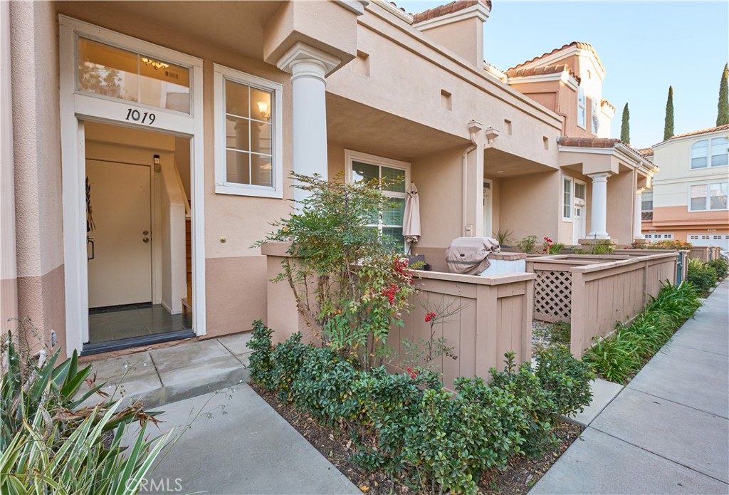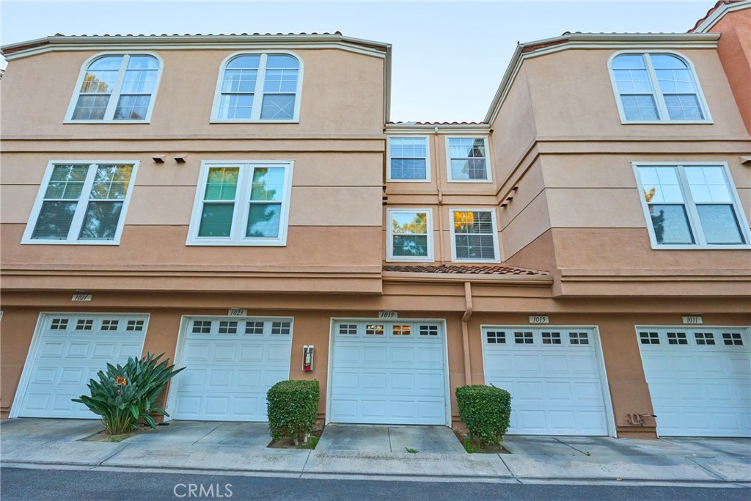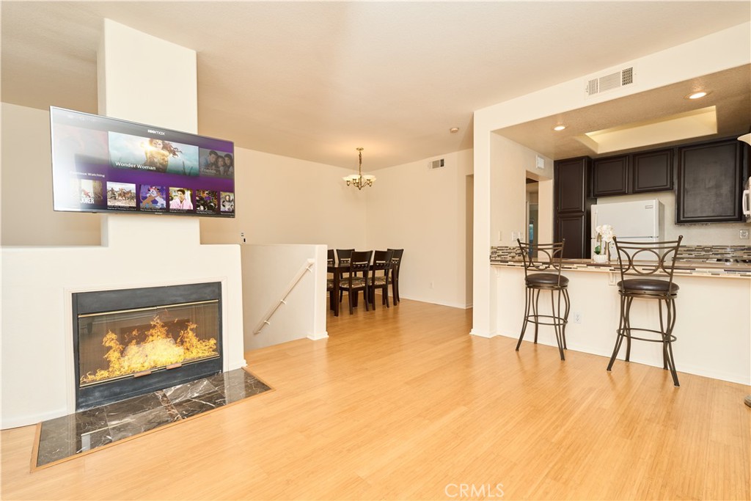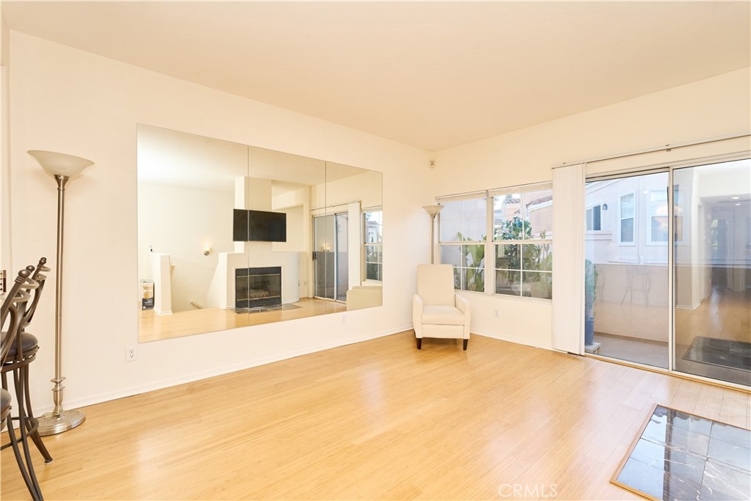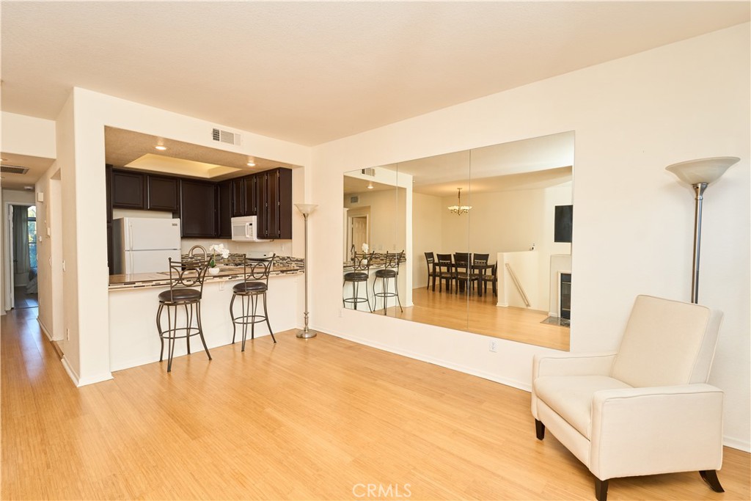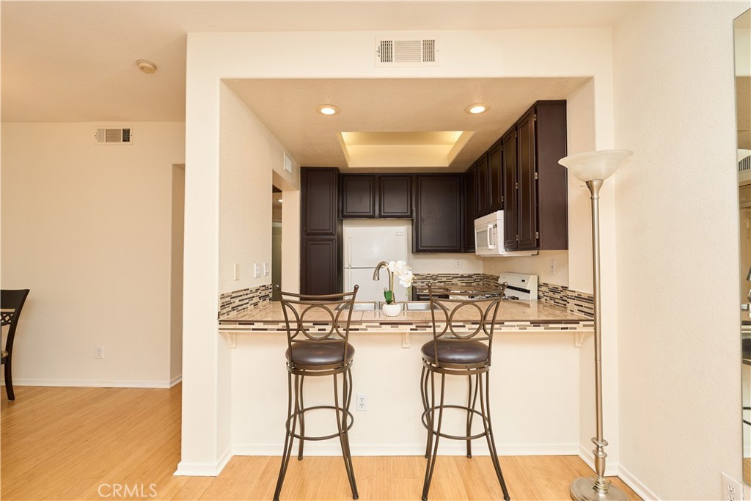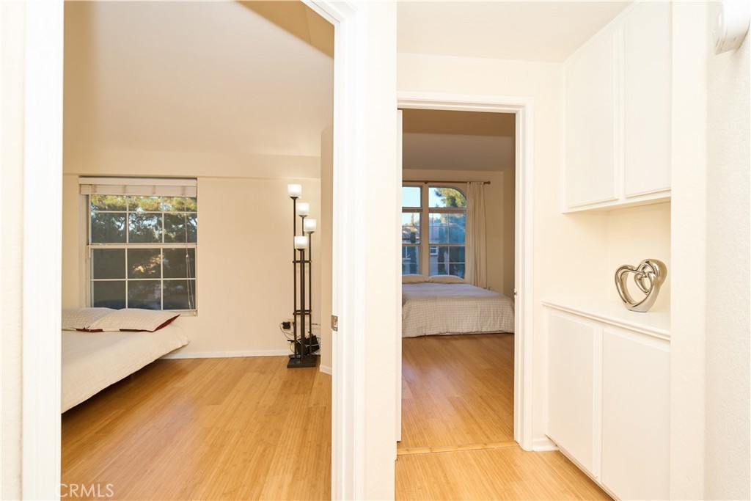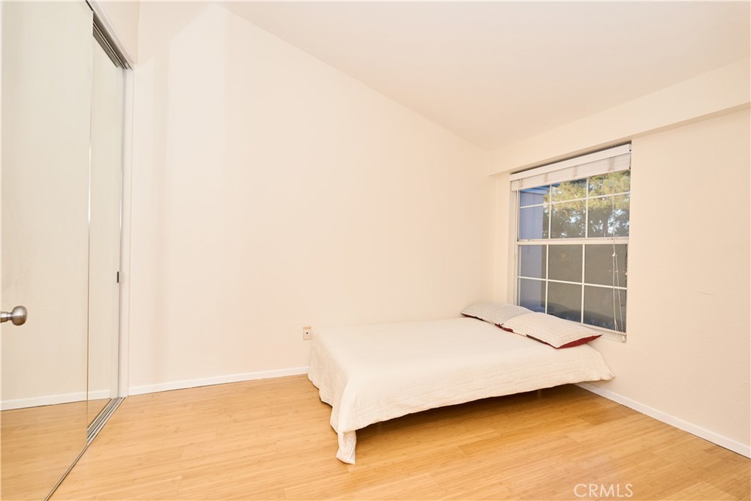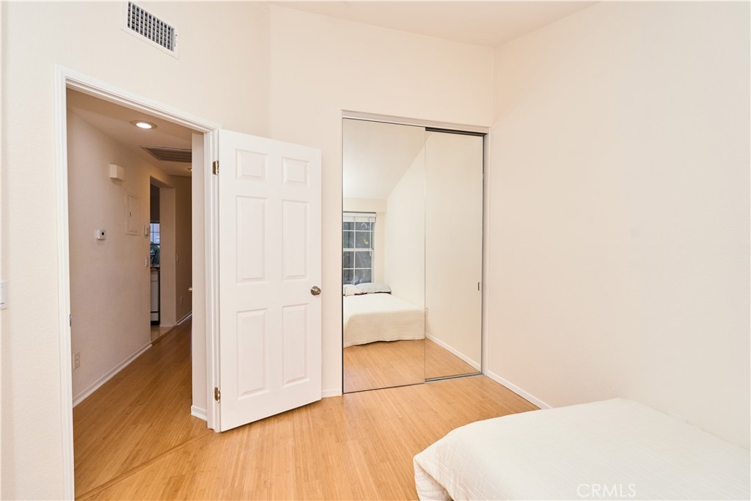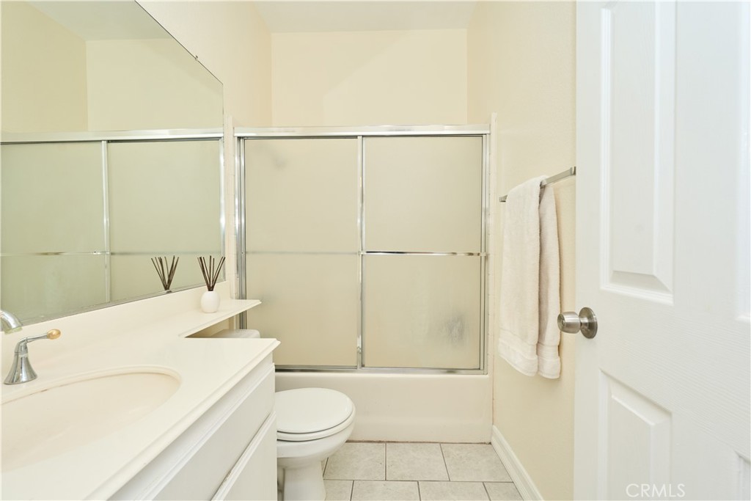1019 S Stresa Way, Anaheim Hills, CA, US, 92808
1019 S Stresa Way, Anaheim Hills, CA, US, 92808Basics
- Date added: Added 2 days ago
- Category: Residential
- Type: Townhouse
- Status: Active
- Bedrooms: 2
- Bathrooms: 2
- Floors: 3
- Area: 1014 sq ft
- Lot size: 22456, 22456 sq ft
- Year built: 1995
- View: Mountains,TreesWoods
- Subdivision Name: Summit Renaissance (SMRN)
- County: Orange
- MLS ID: OC25009440
Description
-
Description:
Charming Anaheim Hills Retreat at 1019 S Stresa Way!
Welcome to your dream home in the heart of Anaheim Hills! This beautifully updated 2-bedroom, 2-bathroom condo offers a spacious 987 sqft layout that perfectly blends modern living with comfort. Fresh paint and newer flooring throughout create a sleek, inviting atmosphere, while large windows bathe the home in natural light. The open-concept living area is perfect for both relaxing and entertaining, featuring a bright and airy feel. The kitchen boasts stylish finishes, ample counter space, and a breakfast bar ideal for casual meals or hosting guests. The spacious primary bedroom is a serene retreat with plenty of room to unwind, Both bathrooms featuring contemporary touches that bring a spa-like quality to your daily routine. Step outside to your private balcony—perfect for enjoying the California sunshine. A cozy spot for morning coffee or evening relaxation. Situated in a gated community, this home offers access to resort-style amenities, including a sparkling pool and spa, making it easy to enjoy leisure and relaxation at home, a gym and workout area as well as picnic areas. A tandem two-car garage provides plenty of space for parking and storage, adding to the convenience of this wonderful property.
Don’t miss the opportunity to own this stunning home in a vibrant and sought-after neighborhood. Schedule a showing today and experience all that 1019 S Stresa Way has to offer!
Show all description
Location
- Directions: 91 exit right on weir canyon, right on Serrano, complex on the left side
- Lot Size Acres: 0.5155 acres
Building Details
- Structure Type: House
- Water Source: Public
- Sewer: PublicSewer
- Common Walls: TwoCommonWallsOrMore
- Garage Spaces: 2
- Levels: ThreeOrMore
- Other Structures: Storage
Amenities & Features
- Pool Features: Community,Association
- Parking Features: Gated
- Security Features: GatedCommunity,SmokeDetectors
- Parking Total: 2
- Association Amenities: Management,MaintenanceFrontYard,PicnicArea,Pool,Security
- Window Features: DoublePaneWindows
- Cooling: CentralAir
- Fireplace Features: Gas,GasStarter,LivingRoom
- Interior Features: Balcony,AllBedroomsUp,WalkInClosets
- Laundry Features: WasherHookup,ElectricDryerHookup,GasDryerHookup
- Appliances: Dishwasher,Dryer,Washer
Nearby Schools
- High School: Canyon
- High School District: Anaheim Union High
Expenses, Fees & Taxes
- Association Fee: $468
Miscellaneous
- Association Fee Frequency: Monthly
- List Office Name: O'Donnell Real Estate
- Listing Terms: Cash,CashToNewLoan,Conventional,FHA,VaLoan
- Common Interest: PlannedDevelopment
- Community Features: Biking,Gutters,Park,StreetLights,Suburban,Gated,Pool
- Attribution Contact: 714-782-2824

