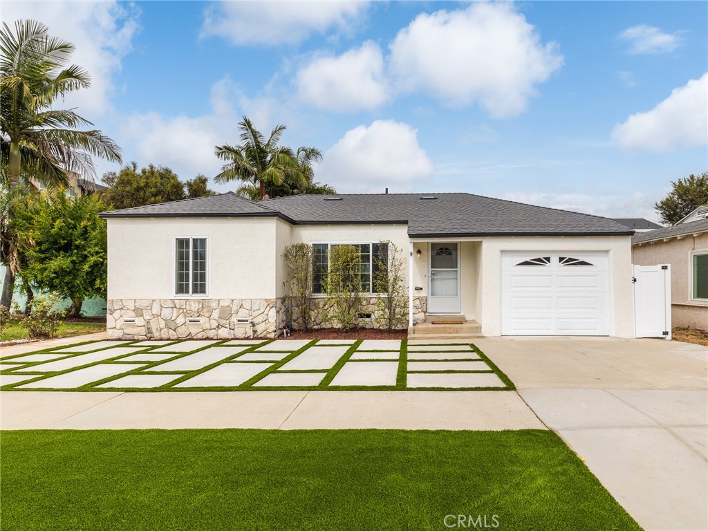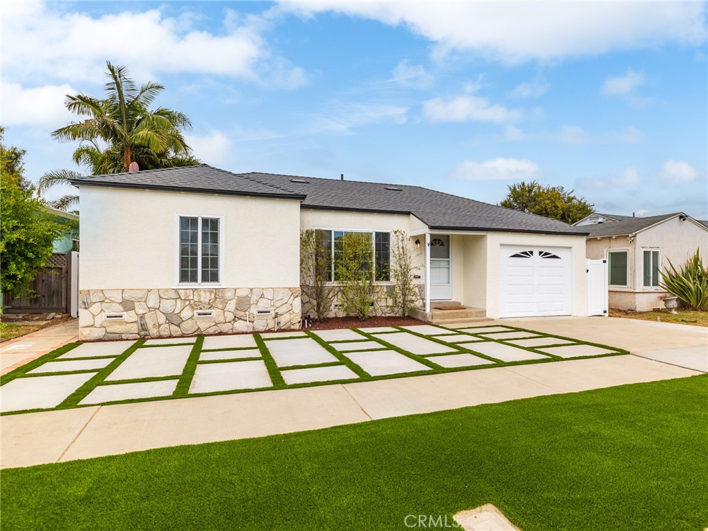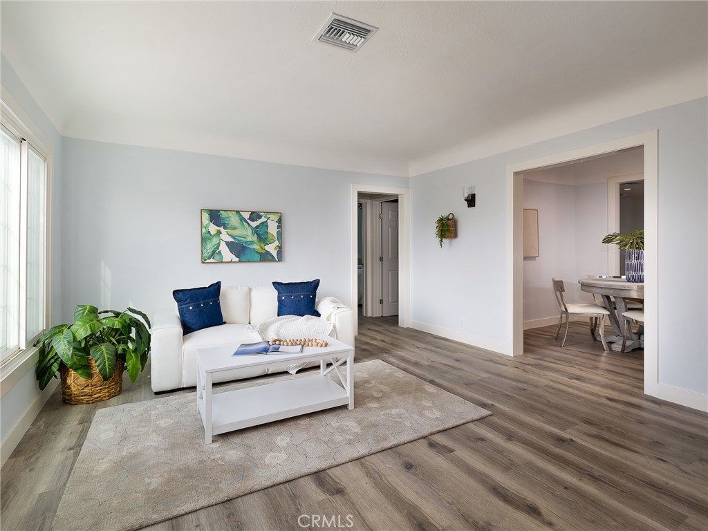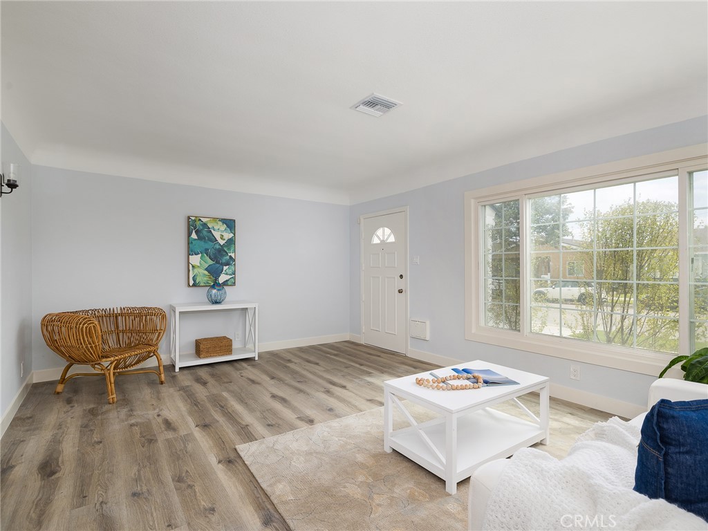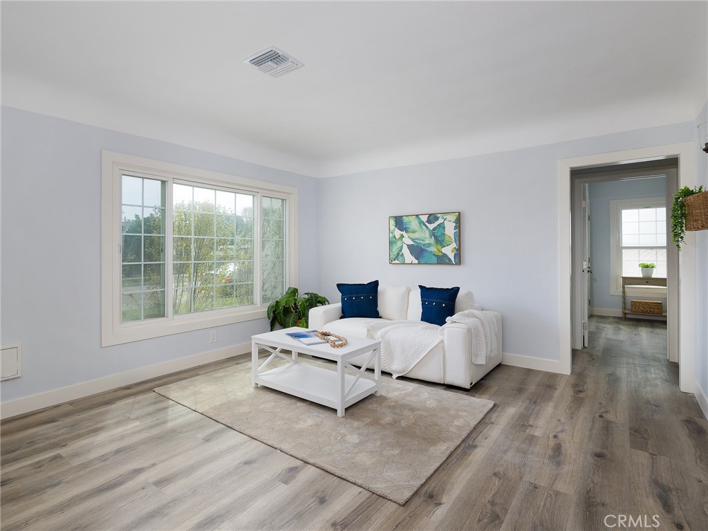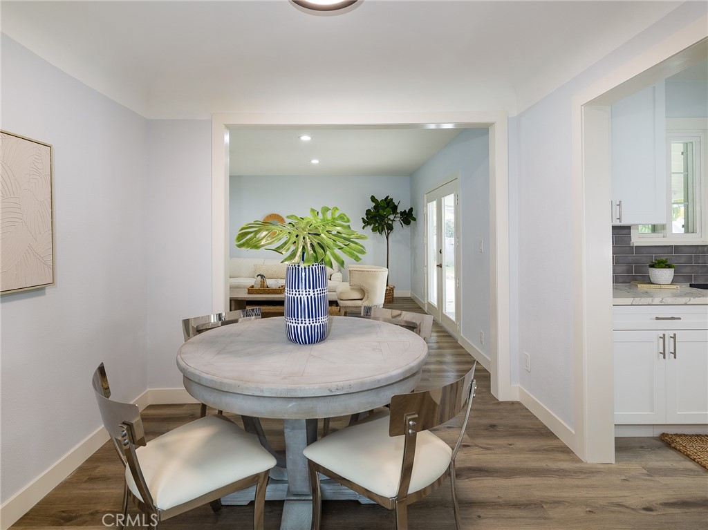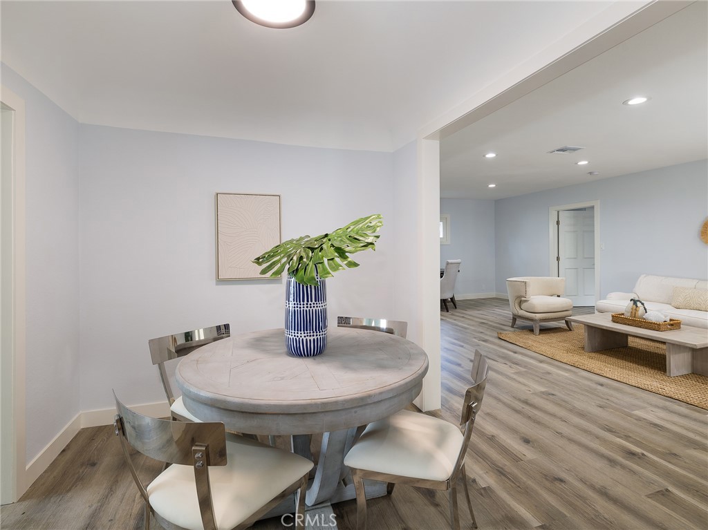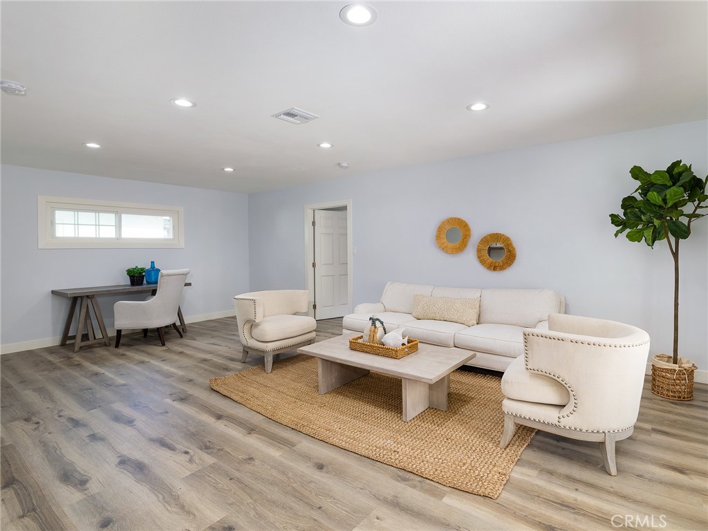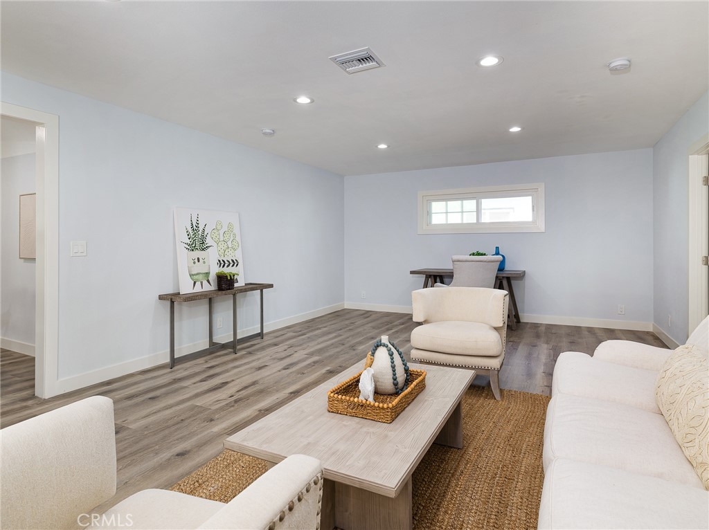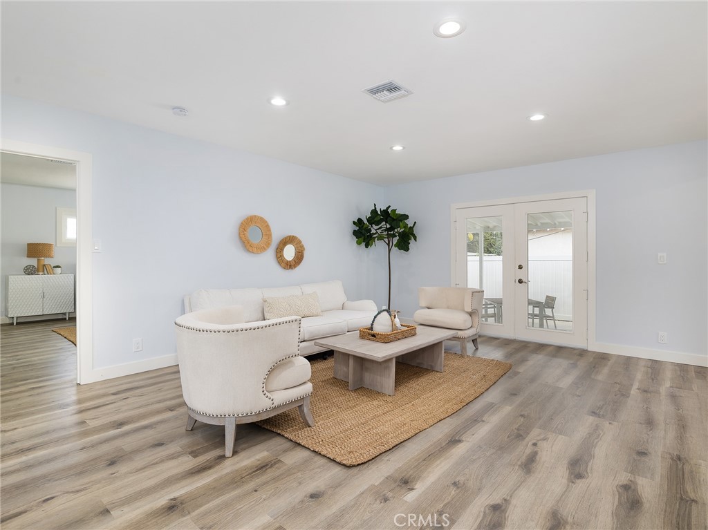5451 W 117th Street, Hawthorne, CA, US, 90304
5451 W 117th Street, Hawthorne, CA, US, 90304Basics
- Date added: Added 3 days ago
- Category: Residential
- Type: SingleFamilyResidence
- Status: Active
- Bedrooms: 3
- Bathrooms: 2
- Floors: 1, 1
- Area: 1677 sq ft
- Lot size: 2865, 2865 sq ft
- Year built: 1940
- View: None
- Zoning: LCR1YY
- County: Los Angeles
- Land Lease Amount: $750
- MLS ID: SB24200542
Description
-
Description:
Welcome to this beautifully updated 3-bedroom, 2-bathroom home in a prime location! Step inside and be greeted by a bright seating area featuring a large window that fills the space with natural light. To your left, a hallway leads to two cozy bedrooms and a shared bathroom, perfect for family or guests. As you continue, you'll find a charming dining area that flows seamlessly into the modern kitchen, equipped with convenient in-house laundry facilities. A door from the kitchen provides easy access to the side of the house. At the rear of the home, the spacious primary bedroom awaits, offering a private retreat with its own ensuite bathroom and a generous walk-in closet. Enjoy the added benefit of a door leading to the outdoors, perfect for those sunny days. Adjacent to the dining area is a large second living room, accentuated by double doors that open to the covered patio. This home is not just a place to live—it's a canvas for your dreams. No payments on the land lease due for the first five years. Don’t miss your chance to make it yours!
Show all description
Location
- Directions: Off of 117th St
- Lot Size Acres: 0.0658 acres
Building Details
- Structure Type: House
- Water Source: Public
- Lot Features: ZeroToOneUnitAcre
- Sewer: PublicSewer
- Common Walls: NoCommonWalls
- Garage Spaces: 1
- Levels: One
Amenities & Features
- Pool Features: None
- Parking Features: Driveway,Garage
- Patio & Porch Features: SeeRemarks
- Spa Features: None
- Parking Total: 1
- Cooling: CentralAir
- Fireplace Features: None
- Heating: Central
- Laundry Features: Inside,LaundryRoom,SeeRemarks
- Appliances: Refrigerator
Nearby Schools
- High School District: Wiseburn Unified
Expenses, Fees & Taxes
- Association Fee: 0
Miscellaneous
- List Office Name: Estate Properties
- Listing Terms: Cash,CashToNewLoan,Conventional
- Common Interest: None
- Community Features: Sidewalks
- Virtual Tour URL Branded: https://www.zillow.com/view-3d-home/84067dc5-ad77-4b9f-ba2d-f94204832813?wl=true
- Attribution Contact: 310-877-2374

