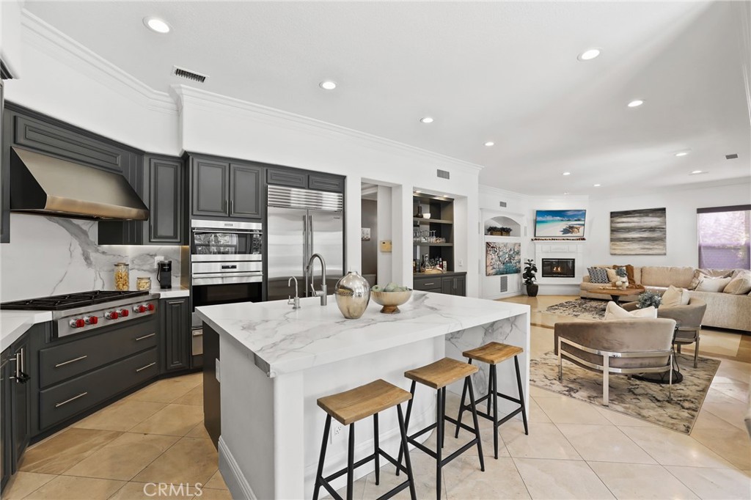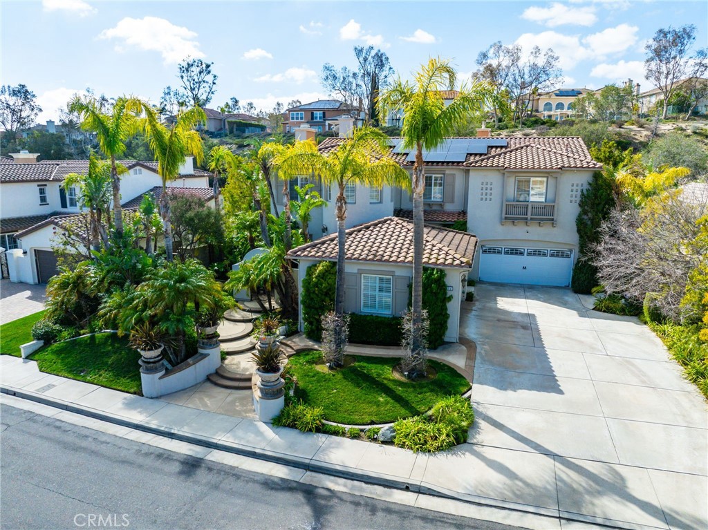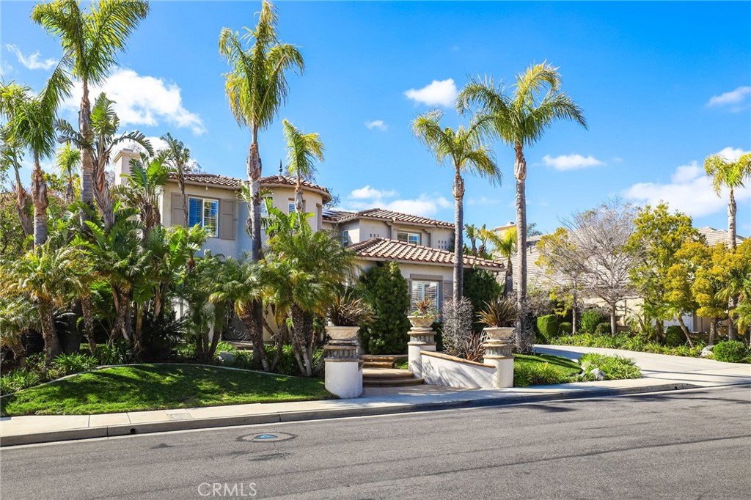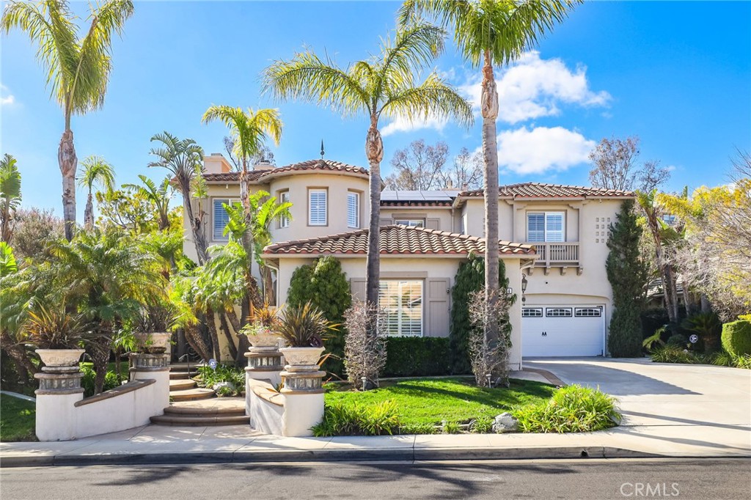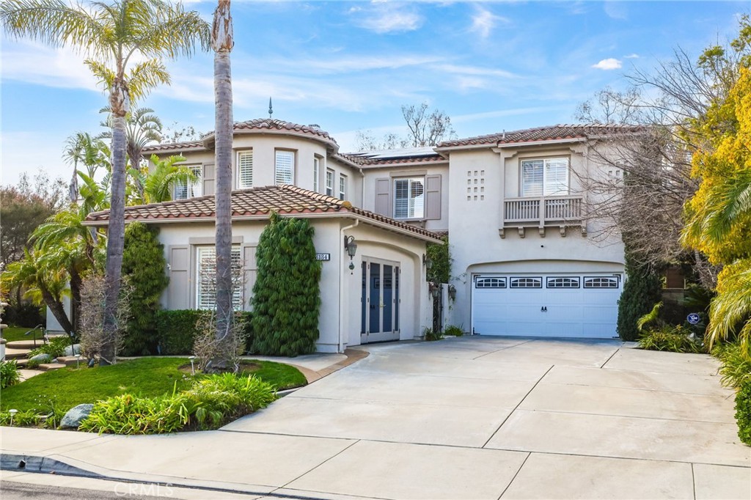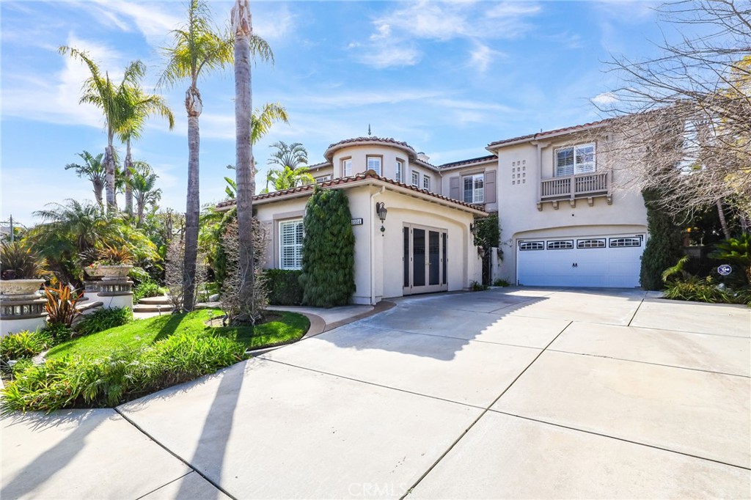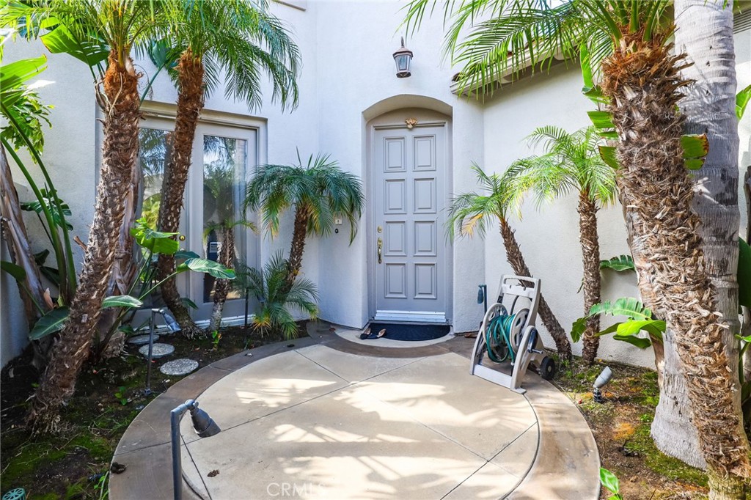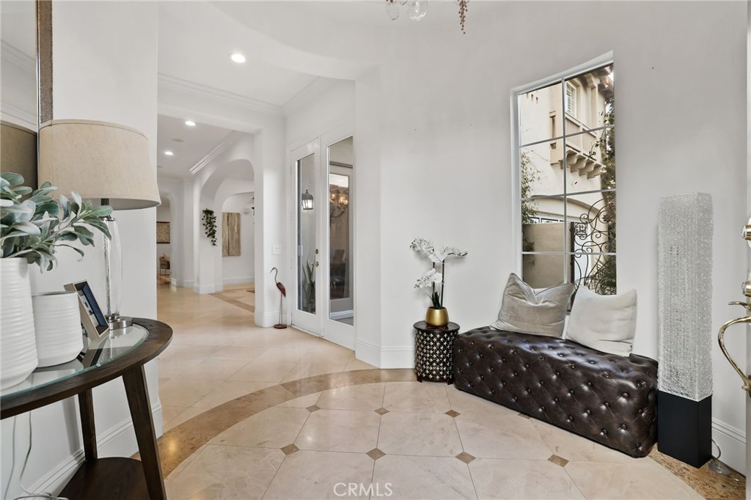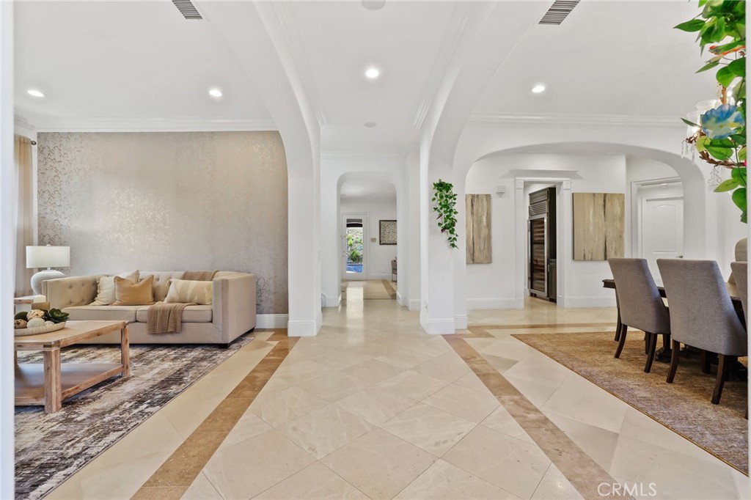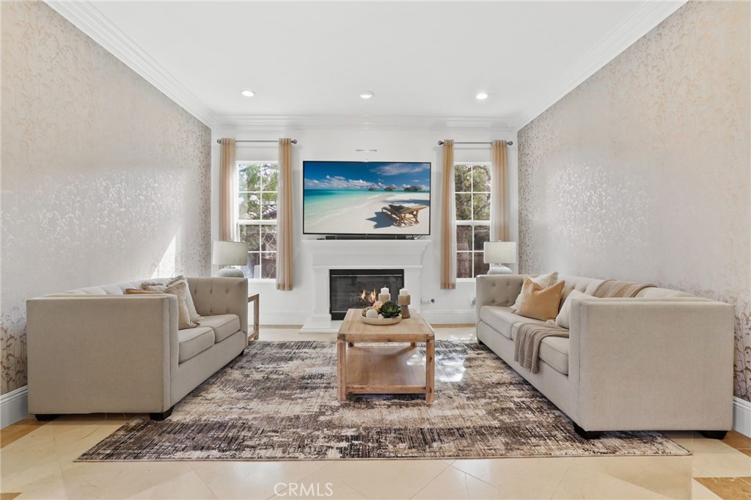8184 E Bailey Way, Anaheim Hills, CA, US, 92808
8184 E Bailey Way, Anaheim Hills, CA, US, 92808Basics
- Date added: Added 2 days ago
- Category: Residential
- Type: SingleFamilyResidence
- Status: Active
- Bedrooms: 5
- Bathrooms: 5
- Half baths: 1
- Floors: 2, 2
- Area: 5148 sq ft
- Lot size: 10151, 10151 sq ft
- Year built: 2000
- Property Condition: UpdatedRemodeled
- View: Hills,Mountains,Neighborhood,TreesWoods
- Subdivision Name: Summit Pointe (SMPT)
- County: Orange
- MLS ID: OC25030256
Description
-
Description:
Located in the exclusive, guard-gated Summit Pointe community of Anaheim Hills, this stunning 4-bedroom (+ Office and 2 Bonus rooms), 4.5-bathroom estate offers 5,148 square feet of impeccable living space on a sprawling 10,151 square foot homesite. A charming courtyard at the front of the home sets the tone for the elegance and tranquility that awaits inside. With its blend of elegant design, modern upgrades, and a prime location, this home is the perfect sanctuary for those who demand both beauty and function. As you enter, the abundance of natural light and high-end upgrades create an inviting atmosphere. The gourmet kitchen is a true highlight, featuring a massive center island with bar seating, pristine quartz countertops, top-of-the-line appliances, a large pantry, and a wine fridge. Recessed lighting and a charming farmhouse sink elevate the space, which flows seamlessly into the family room and dining area—ideal for entertaining or relaxed everyday living. The main floor offers an office and a spacious bonus room, both versatile and perfect for work or play. The main floor guest suite is an exceptional feature, offering privacy with its own ensuite bathroom and a private entrance to the backyard with a charming patio. The living room and family room are both cozy and inviting, each with its own fireplace and large windows that bring in plenty of natural light. Upstairs, the luxurious primary suite serves as a tranquil retreat. It features a separate sitting room with its own fireplace, a generously sized bedroom, and a spa-like en-suite bathroom complete with a soaking tub, walk-in shower, dual vanities, and two walk-in closets. Plus, a private balcony provides the perfect place to unwind and take in the serene surroundings. Two additional bedrooms, each with their own bathroom, offer ample space for family and guests, while an upstairs office area with built-in cabinetry adds further convenience. The expansive bonus room is an entertainer's dream, providing endless possibilities as a living area, media room, or even a fifth bedroom. Step outside and experience your own private backyard oasis. The expansive covered patio, saltwater pool and spa, and custom-built kitchen area with a BBQ, sink, and wine fridge make this backyard ideal for entertaining or relaxing. This extraordinary home seamlessly combines luxury, comfort, and an unbeatable location—offering everything you could want and more. Don’t miss the chance to make this dream home your own!
Show all description
Location
- Directions: Cross Streets: S. Serrano Ave & S. Taylor Ct.
- Lot Size Acres: 0.233 acres
Building Details
Amenities & Features
- Pool Features: InGround,Private,SaltWater,Waterfall
- Parking Features: DirectAccess,GarageFacesFront,Garage,Oversized
- Security Features: Prewired,ClosedCircuitCameras,CarbonMonoxideDetectors,SecurityGate,GatedCommunity,GatedWithAttendant,SmokeDetectors
- Patio & Porch Features: Concrete,Covered,FrontPorch,WrapAround
- Spa Features: Heated,InGround,Private,SolarHeat
- Parking Total: 2
- Roof: SpanishTile
- Association Amenities: ControlledAccess,Security
- Window Features: DoublePaneWindows,PlantationShutters
- Cooling: CentralAir,Dual
- Door Features: FrenchDoors,SlidingDoors
- Exterior Features: Barbecue,Lighting,RainGutters
- Fireplace Features: BonusRoom,FamilyRoom,LivingRoom
- Heating: Central
- Interior Features: BreakfastBar,BuiltInFeatures,Balcony,BreakfastArea,TrayCeilings,CeilingFans,CrownMolding,SeparateFormalDiningRoom,HighCeilings,Intercom,InLawFloorplan,OpenFloorplan,Pantry,RecessedLighting,Storage,TwoStoryCeilings,Unfurnished,WiredForSound,BedroomOnMainLevel,EntranceFoyer,Loft
- Laundry Features: WasherHookup,GasDryerHookup,Inside,LaundryRoom
- Appliances: SixBurnerStove,ConvectionOven,Dishwasher,Disposal,GasOven,GasRange,HighEfficiencyWaterHeater,Microwave,Refrigerator,RangeHood,SelfCleaningOven,VentedExhaustFan,WaterToRefrigerator
Nearby Schools
- Middle Or Junior School: El Rancho
- Elementary School: Running Springs
- High School: Canyon
- High School District: Orange Unified
Expenses, Fees & Taxes
- Association Fee: $200
Miscellaneous
- Association Fee Frequency: Monthly
- List Office Name: Keller Williams Realty
- Listing Terms: Cash,Conventional
- Common Interest: PlannedDevelopment
- Community Features: Curbs,Gutters,StormDrains,StreetLights,Suburban,Sidewalks,Gated
- Inclusions: Security Cameras
- Virtual Tour URL Branded: https://www.youtube.com/watch?v=syIhUfqocU0
- Attribution Contact: 949-370-0819

