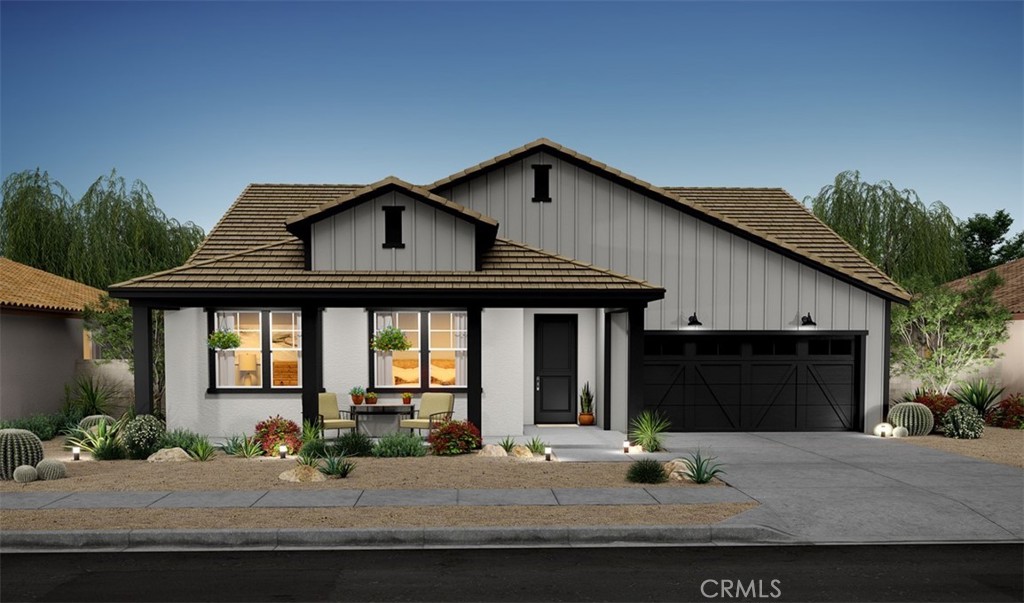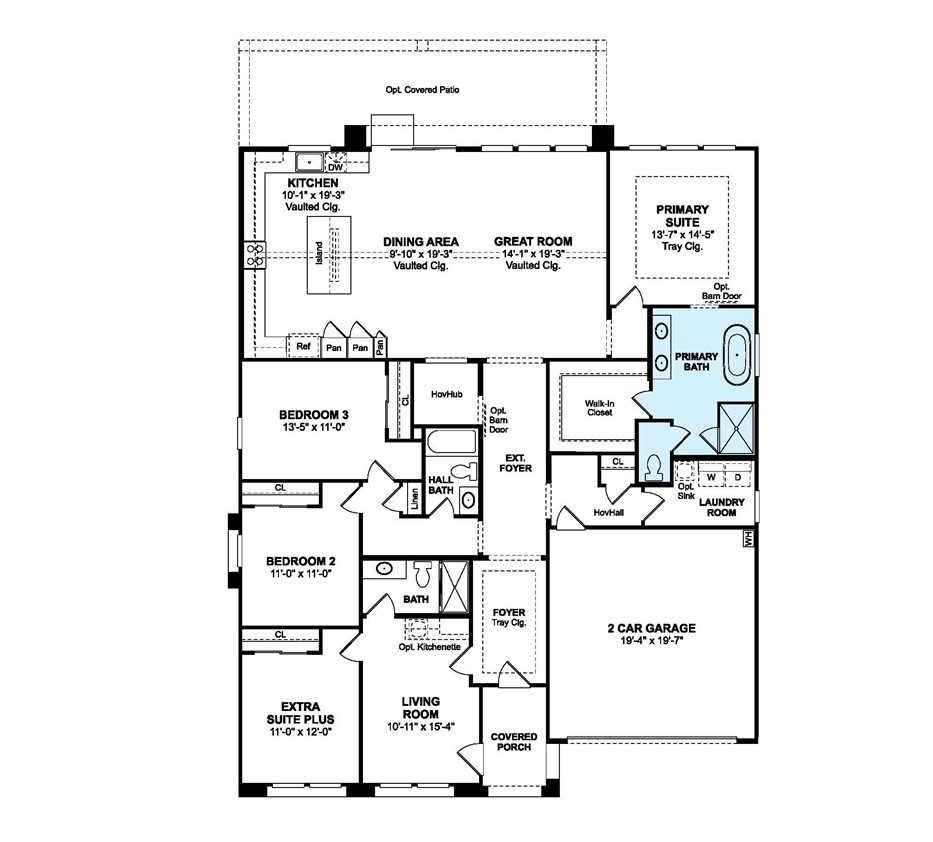1102 Fig Drive, Tehachapi, CA, US, 93561
1102 Fig Drive, Tehachapi, CA, US, 93561Basics
- Date added: Added 2 days ago
- Category: Residential
- Type: SingleFamilyResidence
- Status: Active
- Bedrooms: 4
- Bathrooms: 3
- Half baths: 0
- Floors: 1, 1
- Area: 2406 sq ft
- Lot size: 9035, 9035 sq ft
- Year built: 2025
- Property Condition: UnderConstruction
- View: Mountains
- County: Kern
- MLS ID: SW25037348
Description
-
Description:
Welcome to this stunning home, our popular Belfast plan, featuring 4 spacious bedrooms and 3 luxurious baths, including an exceptional Extra Suite Plus. Expertly designed with modern Farmhouse-inspired interior selections, this home blends style and functionality at every turn. The heart of the home is the gourmet kitchen, showcasing elegant white cabinets accented with floating shelves and satin nickel hardware, sleek granite countertops, and top-of-the-line stainless steel gas appliances. Whether you're cooking or entertaining, this kitchen offers both beauty and practicality. The expansive great room with its stunning vaulted ceiling creates an open and inviting space, perfect for gathering with family and friends. The Extra Suite is a standout feature, offering a private entrance, a cozy sitting area with a kitchenette, and a bedroom, making it ideal for multi-generational living or guests. For added convenience, the HovHub serves as a perfect home office or tech space. The luxurious primary suite offers a tranquil retreat, complete with a large walk-in closet and a spa-like bath featuring dual sinks, a free-standing soaking tub, and a spacious shower. This beautifully designed home offers comfort, versatility, and timeless charm. Don't miss your chance to make this incredible home yours!!!**Prices subject to change.
Show all description
Location
- Directions: From W Valley Blvd S. Past Pinon St then Rt/W. on Orchard Pkwy, Lt/S. on Classico Dr. then follow signage to Model.
- Lot Size Acres: 0.2074 acres
Building Details
- Structure Type: House
- Water Source: Public
- Architectural Style: Ranch
- Lot Features: DripIrrigationBubblers
- Open Parking Spaces: 2
- Sewer: PublicSewer
- Common Walls: NoCommonWalls
- Construction Materials: Drywall,Frame,Concrete,Stucco
- Fencing: Vinyl
- Foundation Details: Slab
- Garage Spaces: 2
- Levels: One
- Builder Name: K. Hovnanian Homes
- Floor covering: Carpet, Tile, Vinyl
Amenities & Features
- Pool Features: None
- Parking Features: DirectAccess,Driveway,GarageFacesFront,Garage,GarageDoorOpener
- Security Features: FireSprinklerSystem,SmokeDetectors
- Patio & Porch Features: FrontPorch
- Spa Features: None
- Parking Total: 4
- Roof: Concrete,Tile
- Utilities: CableConnected,ElectricityConnected,NaturalGasConnected,SewerConnected,WaterConnected
- Window Features: DoublePaneWindows,Screens
- Cooling: CentralAir
- Electric: Standard
- Fireplace Features: None
- Heating: Central
- Interior Features: BreakfastBar,CathedralCeilings,CofferedCeilings,GraniteCounters,HighCeilings,OpenFloorplan,Pantry,QuartzCounters,RecessedLighting,Storage,EntranceFoyer,PrimarySuite,WalkInClosets
- Laundry Features: WasherHookup,GasDryerHookup,Inside,LaundryRoom
- Appliances: Dishwasher,EnergyStarQualifiedAppliances,FreeStandingRange,Disposal,GasRange,Microwave,SelfCleaningOven,TanklessWaterHeater,WaterToRefrigerator
Nearby Schools
- High School District: See Remarks
Expenses, Fees & Taxes
- Association Fee: 0
Miscellaneous
- List Office Name: K. Hovnanian Companies of CA
- Listing Terms: Cash,Conventional,FHA,VaLoan
- Common Interest: PlannedDevelopment
- Community Features: Park,StreetLights,Sidewalks
- Attribution Contact: mnguyen@khov.com


