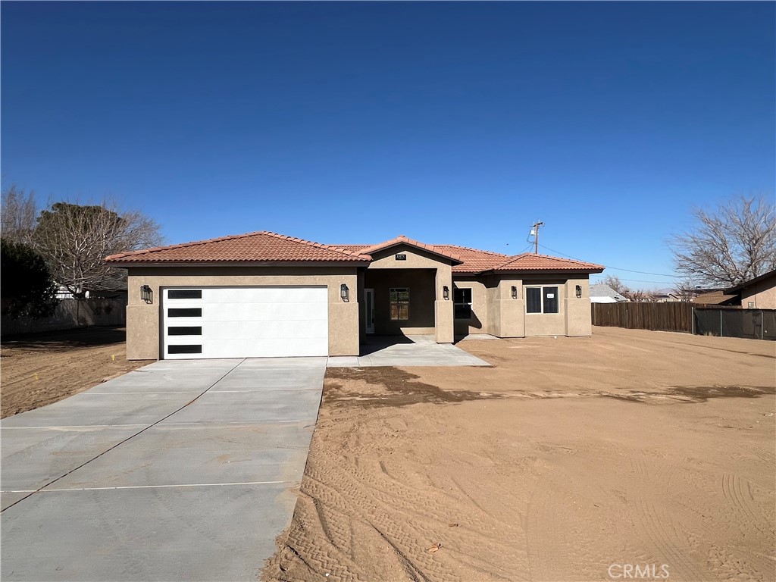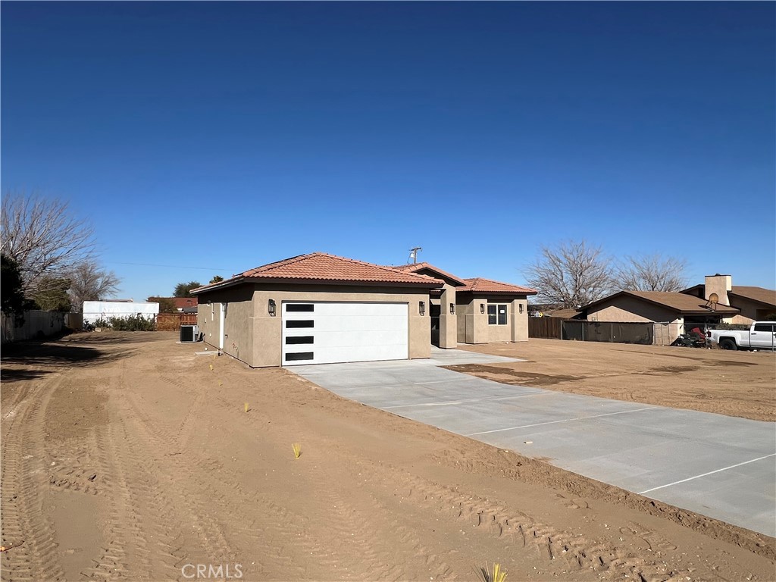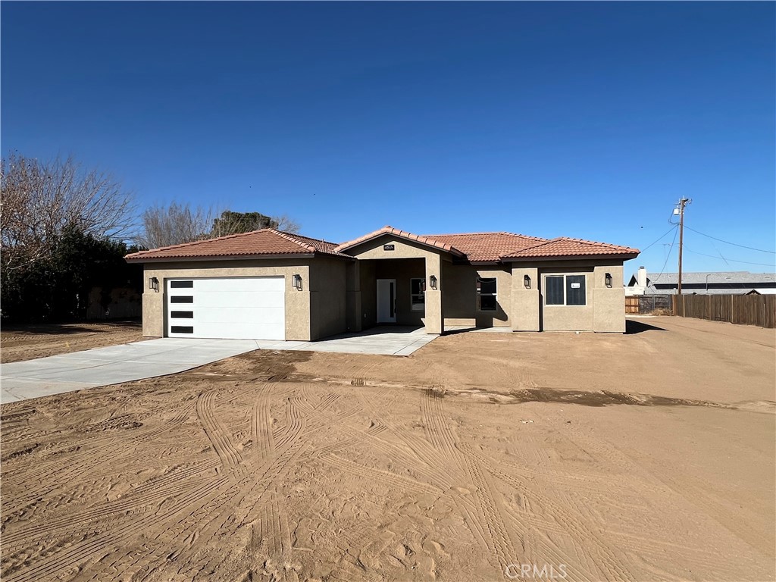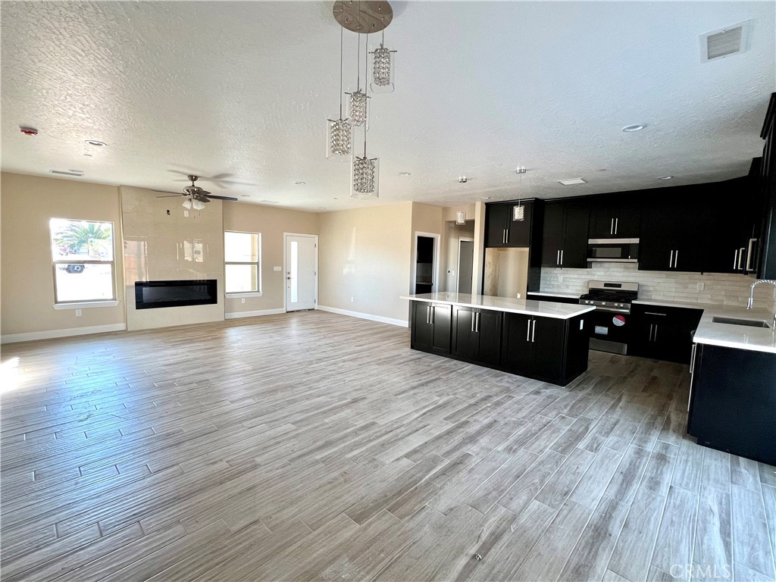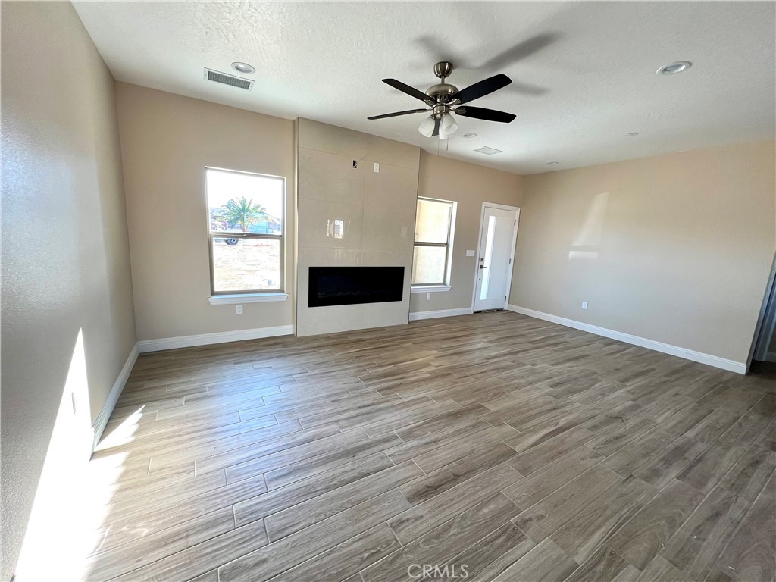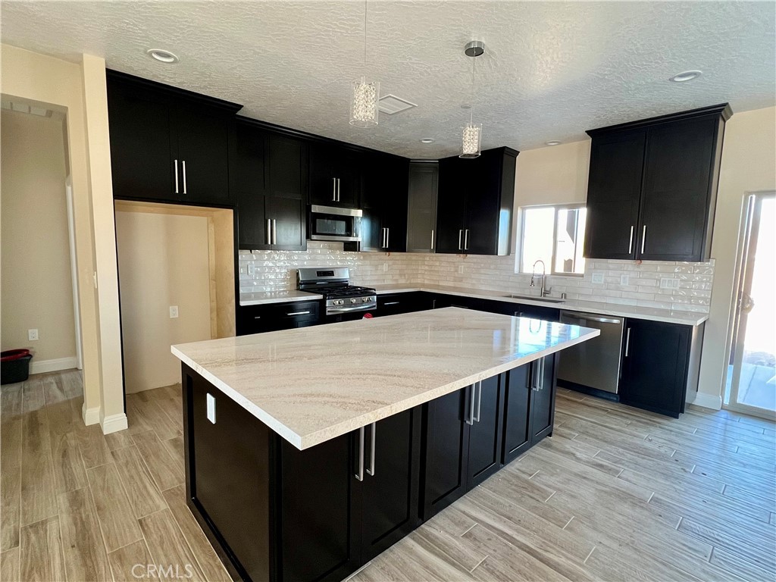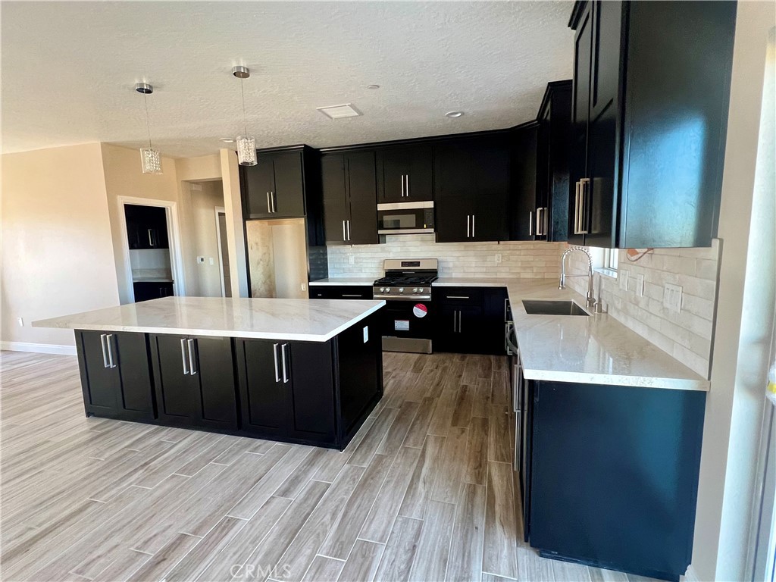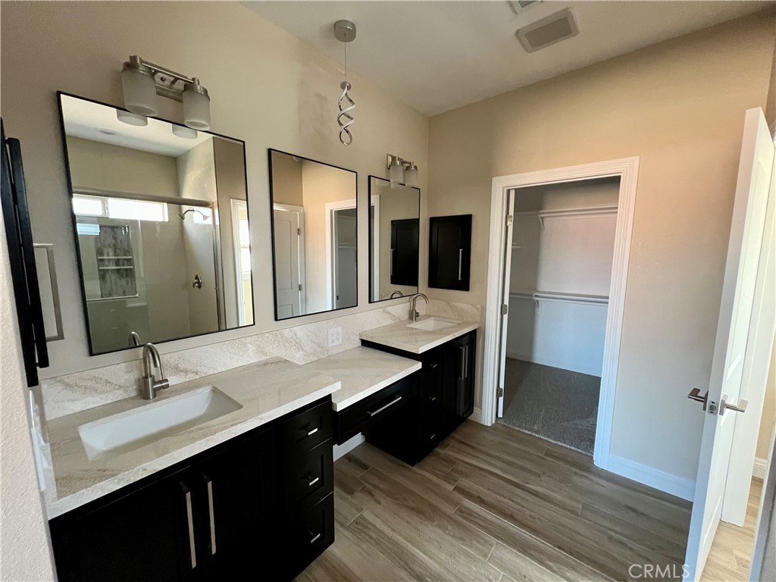14074 Cajon Street, Hesperia, CA, US, 92345
14074 Cajon Street, Hesperia, CA, US, 92345Basics
- Date added: Added 3 days ago
- Category: Residential
- Type: SingleFamilyResidence
- Status: Active
- Bedrooms: 3
- Bathrooms: 2
- Floors: 1, 1
- Area: 1673 sq ft
- Lot size: 17854, 17854 sq ft
- Year built: 2025
- View: Neighborhood
- County: San Bernardino
- MLS ID: CV25013725
Description
-
Description:
Welcome to your New Construction Home! This stunning 3-bedroom, 2 bath property is centrally located in Hesperia. Home offers over 1600+ square feet of modern comfort, designed for both relaxation and entertaining. Experience the open concept living space with lots of windows to bring in the natural light, wood look tile floors, an impressive decorative wall with an electric fireplace. The gourmet kitchen is equipped with top-of-the-line stainless steel appliances, ample cabinets, a walk-in pantry, plus an island, ideal for entertaining and family gatherings. The beautiful quartz countertops add a touch of sophistication to your kitchen and bathroom. All bedrooms are generously-sized. The home was built with a split floor plan so the Primary bedroom is located on the opposite side of the home for privacy and comfort. The Primary Bathroom includes a walk -in shower, dual sinks and a custom built walk-in closet that provides all the storage you need for your wardrobe and accessories. This home offers paid off solar, a two car garage and large patio cover in the back yard for all those summer BBQ's. This lot awaits your personal touch, offering landscaping possibilities and ample space to create your own oasis. Hurry this home won't last long!
Show all description
Location
- Directions: East on Main, Left on Topaz, Left on Cajon
- Lot Size Acres: 0.4099 acres
Building Details
- Structure Type: House
- Water Source: Public
- Lot Features: NoLandscaping
- Sewer: SepticTank
- Common Walls: NoCommonWalls
- Garage Spaces: 2
- Levels: One
Amenities & Features
- Pool Features: None
- Parking Total: 2
- Cooling: CentralAir
- Fireplace Features: LivingRoom
- Heating: Central
- Interior Features: WalkInPantry,WalkInClosets
- Laundry Features: Inside,LaundryRoom
Nearby Schools
- High School District: Hesperia Unified
Expenses, Fees & Taxes
- Association Fee: 0
Miscellaneous
- List Office Name: REALTY ONE GROUP EMPIRE
- Listing Terms: Cash,Conventional,FHA,VaLoan
- Common Interest: None
- Community Features: Suburban
- Attribution Contact: 7606698273

