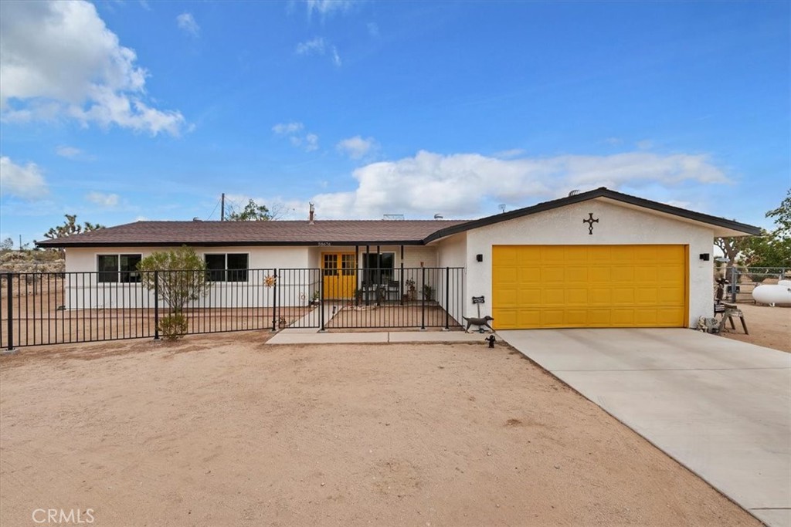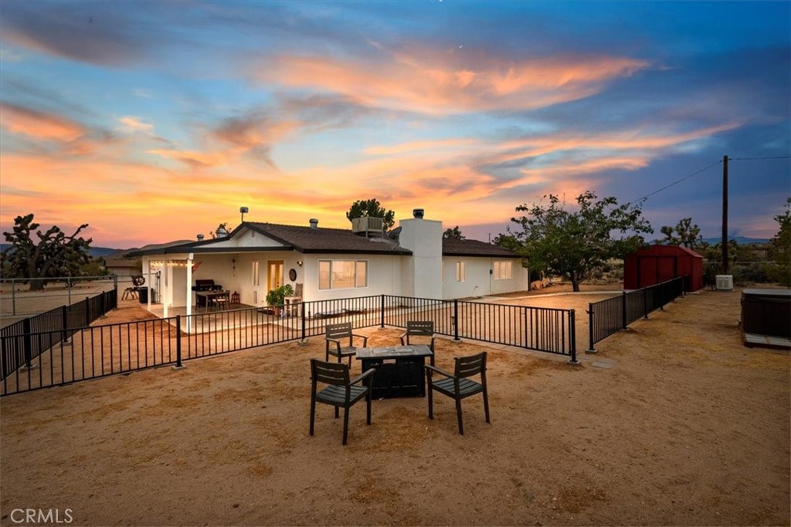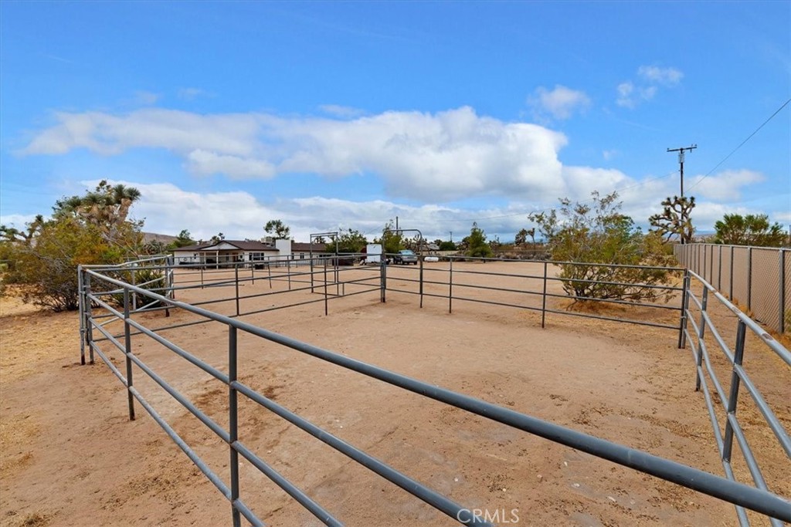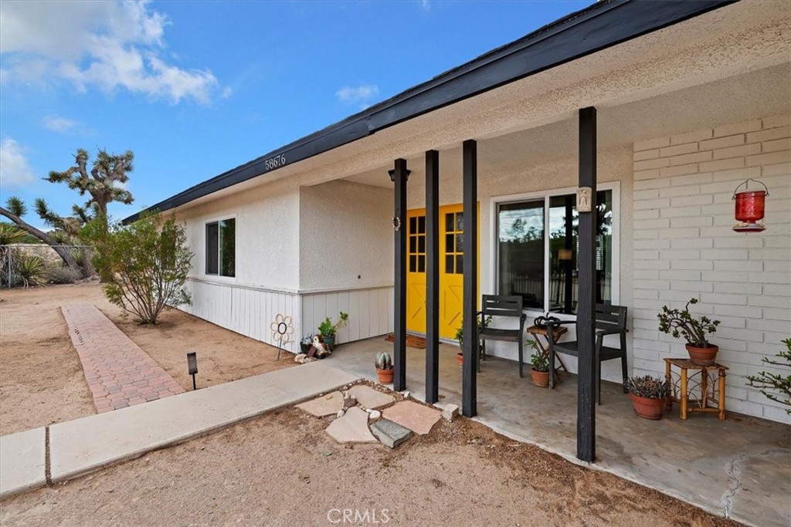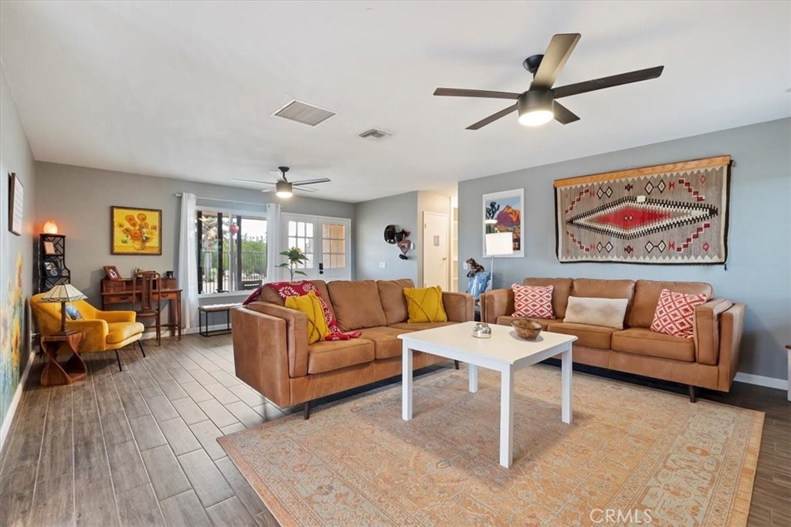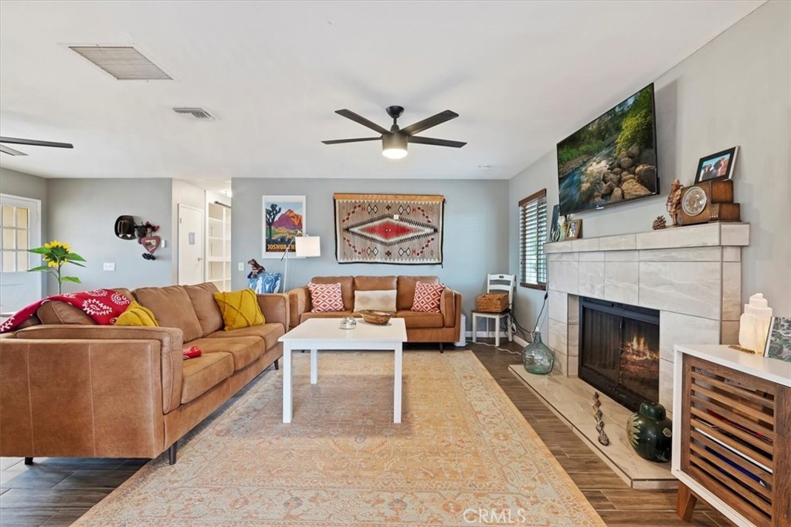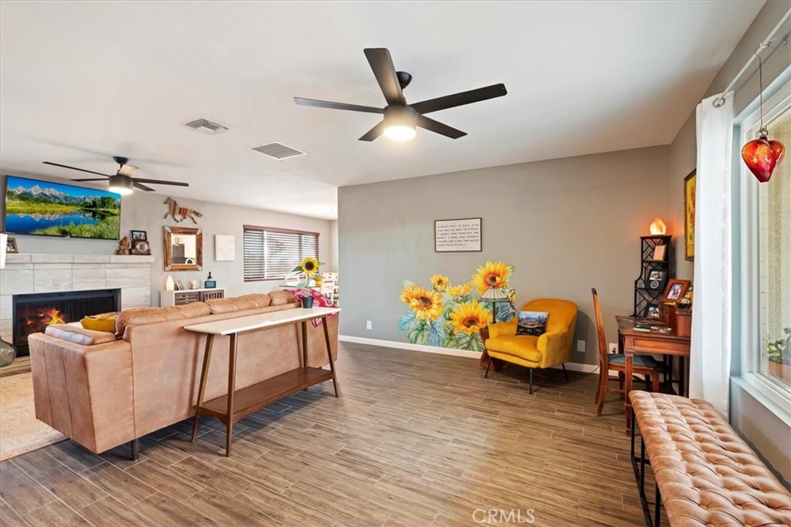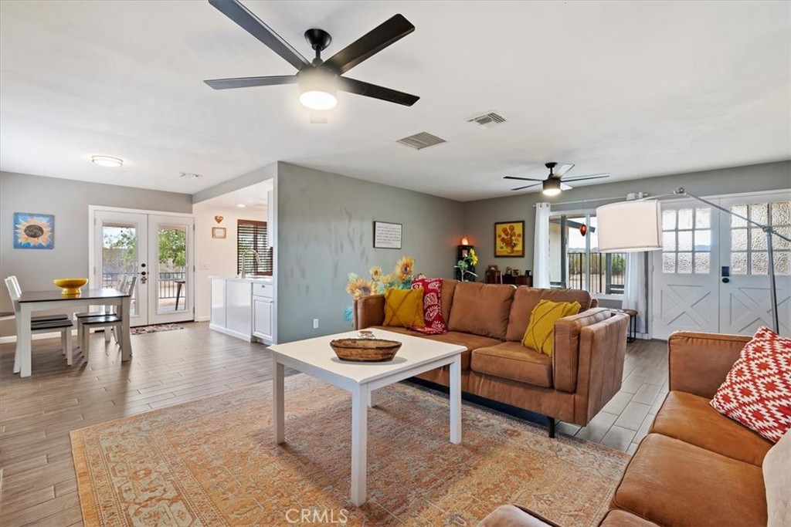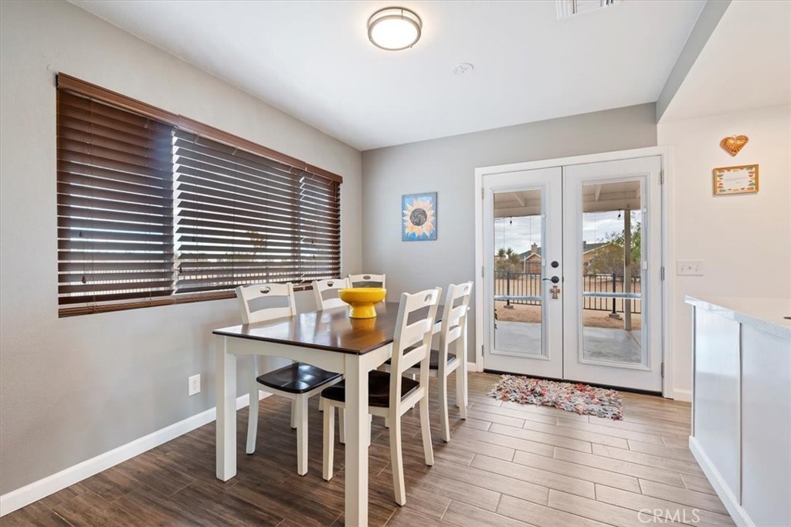58676 Sunflower Drive, Yucca Valley, CA, US, 92284
58676 Sunflower Drive, Yucca Valley, CA, US, 92284Basics
- Date added: Added 3 days ago
- Category: Residential
- Type: SingleFamilyResidence
- Status: Active
- Bedrooms: 3
- Bathrooms: 2
- Floors: 1, 1
- Area: 1548 sq ft
- Lot size: 54450, 54450 sq ft
- Year built: 1979
- View: Desert
- Zoning: HV/RL
- County: San Bernardino
- MLS ID: IG24224037
Description
-
Description:
Dreamy desert oasis & HORSE FRIENDLY property located on 1.25 acres in Yucca Valley! This gorgeous home is just 10 minutes from Joshua Tree National Park & minutes from restaurants, shops, and entertainment! The home is remodeled and move-in ready with newer HVAC, Energy star rated windows, porcelain tile flooring and more! The expansive lot offers endless possibilities with a horse corral, large covered patio, spacious shed, and a reliable Generac backup generator, so you’re always prepared! Step inside through double doors to an open living room, complete with cozy fireplace. The remodeled kitchen features elegant quartz countertops, recessed lighting, brand new stove, and ample cabinetry. Upgraded porcelain tile floors continue throughout the home, extending to the generously sized bedrooms with expansive desert views from each room. The spacious primary bedroom offers two closets and an ensuite bathroom with a newly tiled shower and tub. The hallway bath has also been updated with an accessible walk-in shower. Enjoy privacy and natural beauty with two mulberry trees, several iconic Joshua trees, and a solar-powered motorized gate completing the serene surroundings. Furniture negotiable!
Show all description
Location
- Directions: From Buena Vista,Take Avalon or Linda Lee Dr to Sunflower Dr
- Lot Size Acres: 1.25 acres
Building Details
- Structure Type: House
- Water Source: Public
- Architectural Style: Ranch
- Lot Features: ZeroToOneUnitAcre,HorseProperty,LotOver40000Sqft
- Sewer: SepticTank
- Common Walls: NoCommonWalls
- Construction Materials: Stucco
- Fencing: ChainLink,SplitRail
- Foundation Details: Slab
- Garage Spaces: 2
- Levels: One
- Other Structures: Sheds,Corrals
- Floor covering: Tile
Amenities & Features
- Pool Features: None
- Parking Features: DirectAccess,Driveway,Garage
- Patio & Porch Features: Covered,FrontPorch
- Spa Features: None
- Parking Total: 2
- Roof: Composition
- Utilities: CableConnected,ElectricityConnected,Propane,WaterConnected
- Cooling: CentralAir,EvaporativeCooling
- Fireplace Features: FamilyRoom
- Heating: Central
- Interior Features: BuiltInFeatures,CeilingFans,EatInKitchen,QuartzCounters,AllBedroomsDown
- Laundry Features: InGarage
- Appliances: Dishwasher,ElectricCooktop,ElectricOven,Disposal,Microwave,Refrigerator
Nearby Schools
- High School District: Morongo Unified
Expenses, Fees & Taxes
- Association Fee: 0
Miscellaneous
- List Office Name: Keller Williams Realty
- Listing Terms: CashToNewLoan
- Common Interest: None
- Community Features: Foothills,Hiking
- Inclusions: Furniture Negotiable
- Attribution Contact: 949-528-7868

