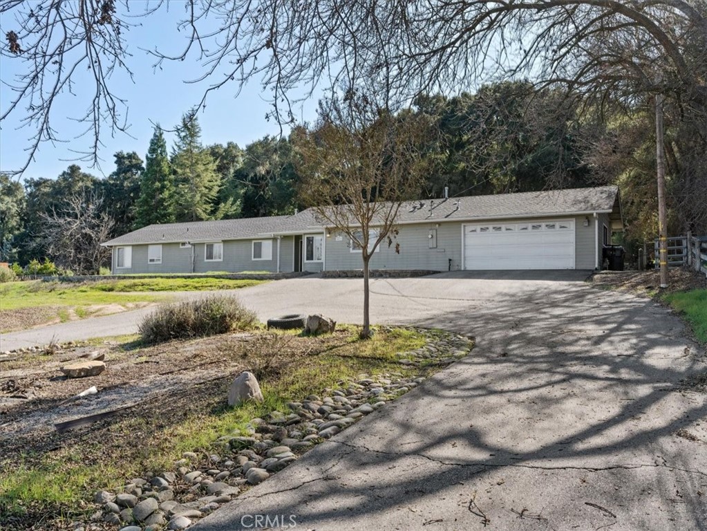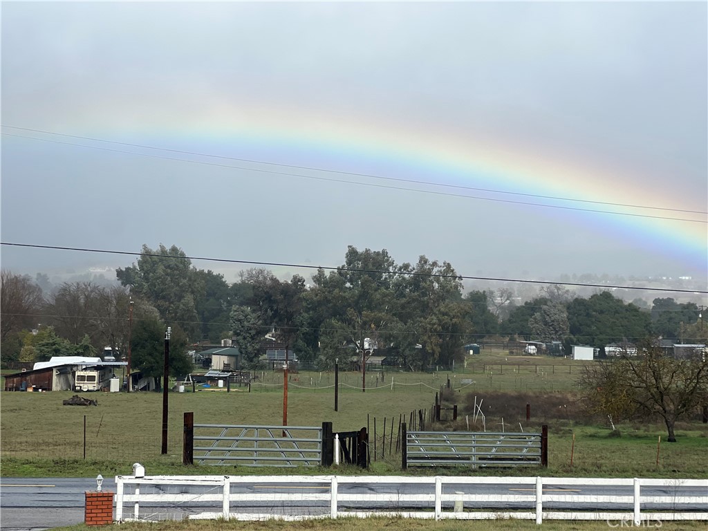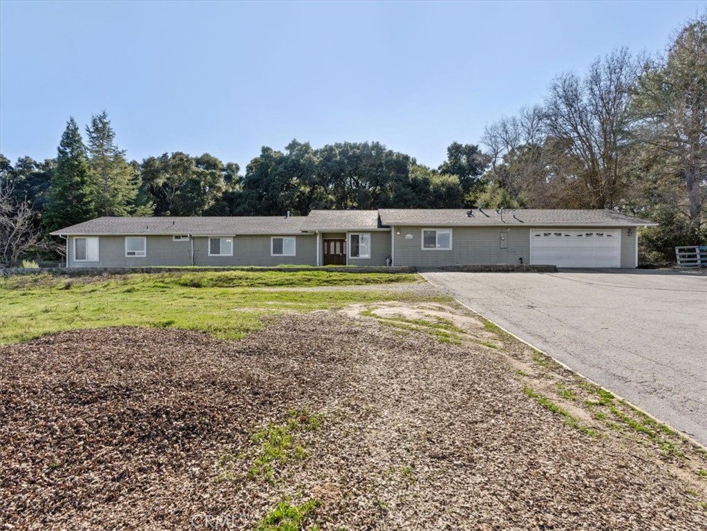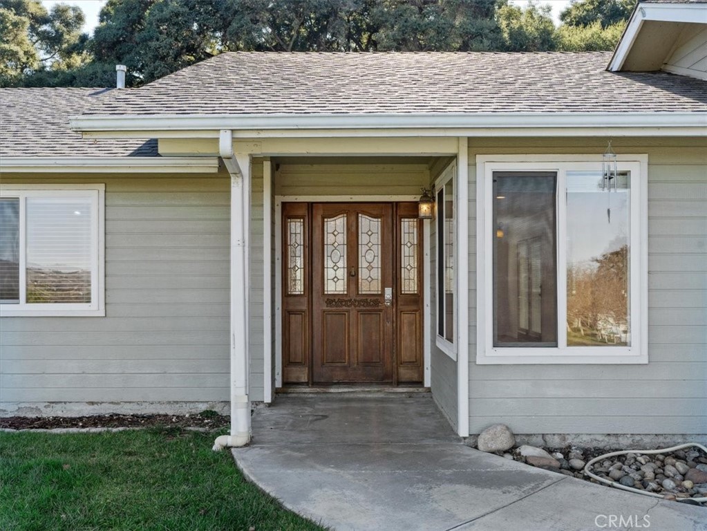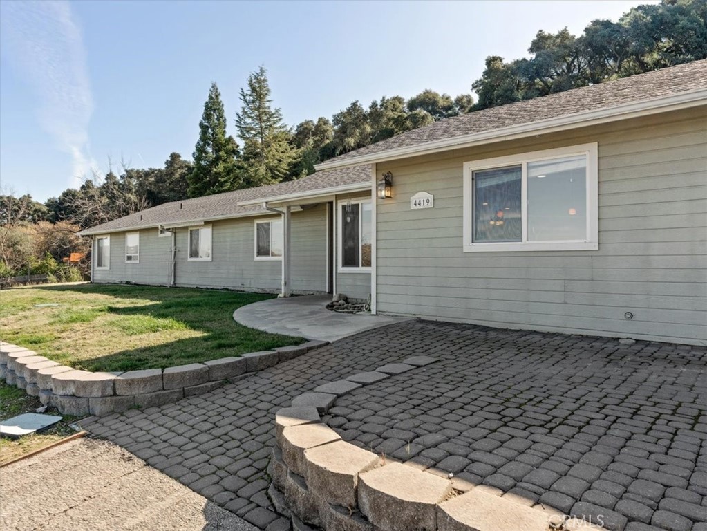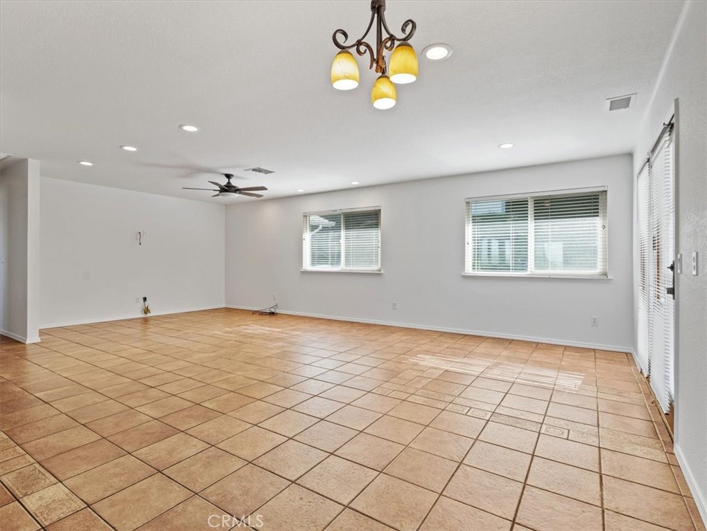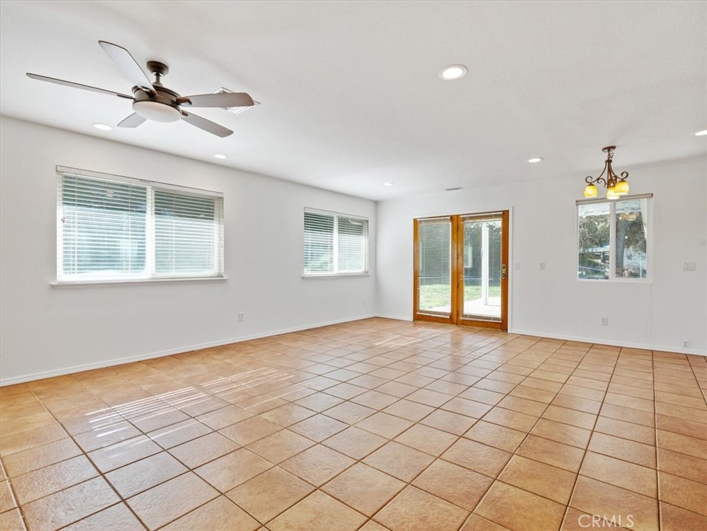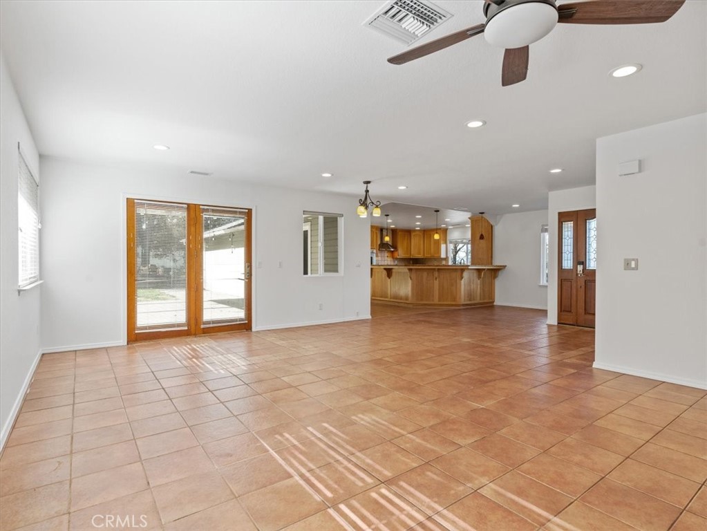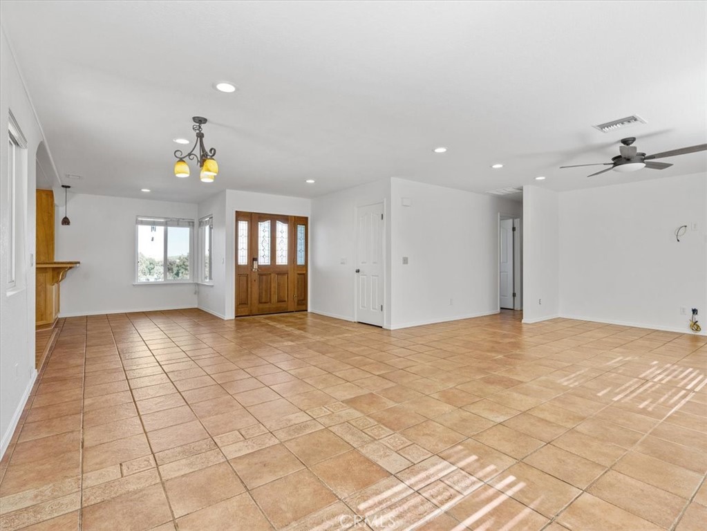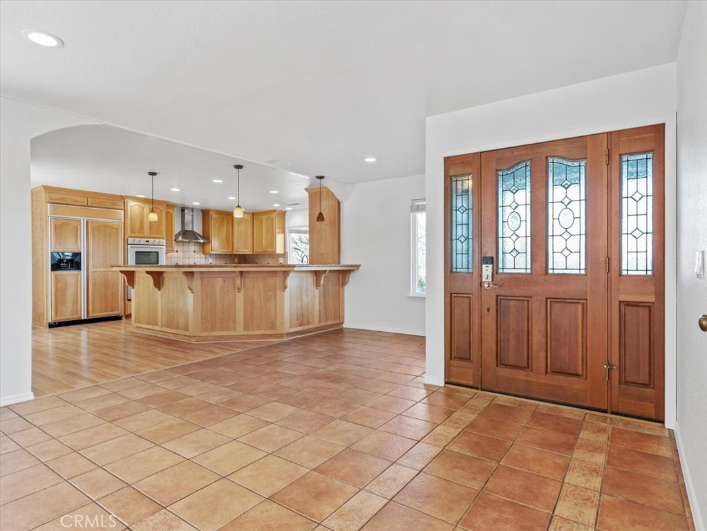4419 Del Rio Road, Atascadero, CA, US, 93422
4419 Del Rio Road, Atascadero, CA, US, 93422Basics
- Date added: Added 2 days ago
- Category: Residential
- Type: SingleFamilyResidence
- Status: Active
- Bedrooms: 4
- Bathrooms: 3
- Floors: 1, 1
- Area: 2502 sq ft
- Lot size: 40500, 40500 sq ft
- Year built: 1986
- Property Condition: UpdatedRemodeled
- View: Hills,Valley
- Subdivision Name: ATNortheast(10)
- Zoning: RS
- County: San Luis Obispo
- MLS ID: NS25029382
Description
-
Description:
Overlooking the Salinas River Valley, this ranch style home has plenty of room for whatever suits your fancy! The home is single level with a gently sloping front yard situated on a .929 acre parcel. Open plan design, the updated kitchen has a walk-in pantry, a convection oven, a warming drawer, a huge breakfast/entertaining bar that opens to the generously sized living room. There are four good sized bedrooms and four baths. The master suite is a generous size with a walk-in closet with built-ins plus soaking tub and separate shower. The front patio takes advantage of scenic valley views – witness the rainbow! The rear patio backs to an oak studded hillside for a private feeling making it ideal for relaxing, entertaining or watching the kids and pets play. There is plentiful parking and a two car attached garage plus room for almost anything – your RV, animals, an orchard, gardens, an adu/secondary unit or maybe kid/big kid toys.
Show all description
Location
- Directions: Hwy 101 off at Del Rio, go East on Del Rio. Continue on Del Rio, cross San Benito and home is on the RHS.
- Lot Size Acres: 0.9298 acres
Building Details
- Structure Type: House
- Water Source: Public
- Architectural Style: Ranch
- Lot Features: ZeroToOneUnitAcre
- Open Parking Spaces: 8
- Sewer: SepticTank
- Common Walls: NoCommonWalls
- Construction Materials: WoodSiding
- Fencing: Partial
- Foundation Details: Slab
- Garage Spaces: 2
- Levels: One
- Other Structures: Sheds
- Floor covering: Carpet, Laminate, Tile
Amenities & Features
- Pool Features: None
- Parking Features: CircularDriveway,DoorMulti,Garage,RvPotential
- Patio & Porch Features: Concrete
- Accessibility Features: Parking
- Parking Total: 10
- Roof: Composition
- Utilities: CableAvailable,ElectricityConnected,Propane,WaterConnected
- Window Features: DoublePaneWindows
- Cooling: CentralAir
- Electric: Unknown
- Fireplace Features: None
- Heating: ForcedAir
- Interior Features: BreakfastBar,CeilingFans,CathedralCeilings,GraniteCounters,HighCeilings,OpenFloorplan,AllBedroomsDown,BedroomOnMainLevel,MainLevelPrimary,WalkInPantry,WalkInClosets
- Laundry Features: WasherHookup,GasDryerHookup,LaundryRoom
- Appliances: BuiltInRange,DoubleOven,Dishwasher,GasCooktop,WarmingDrawer
Nearby Schools
- High School District: Atascadero Unified
Expenses, Fees & Taxes
- Association Fee: 0
Miscellaneous
- List Office Name: BHGRE Haven Properties
- Listing Terms: Conventional
- Common Interest: None
- Community Features: Rural
- Direction Faces: East
- Inclusions: washer, dryer and fridge
- Attribution Contact: 805-458-3583

