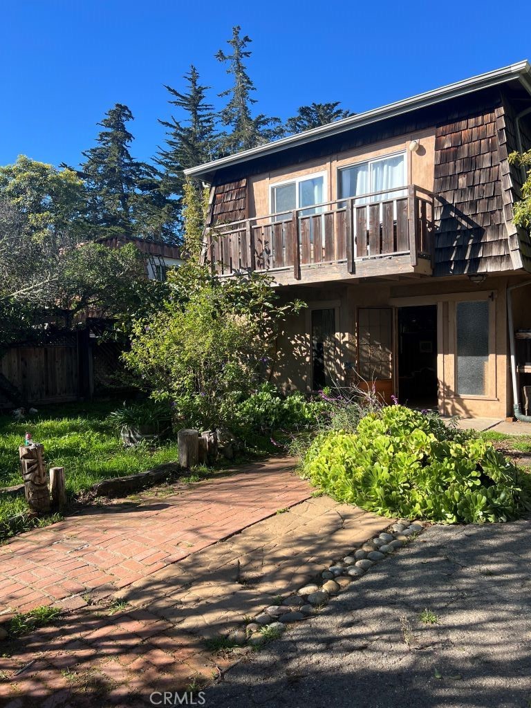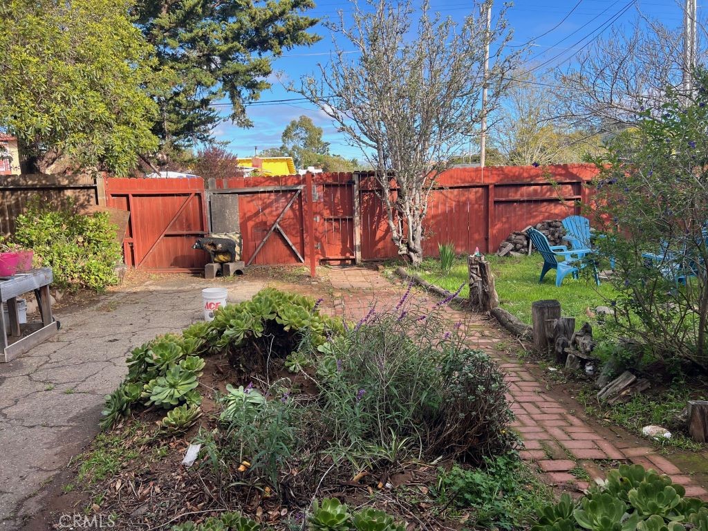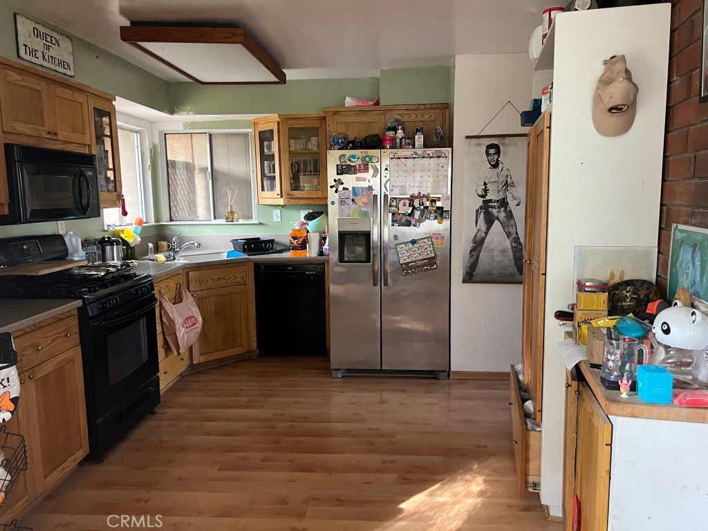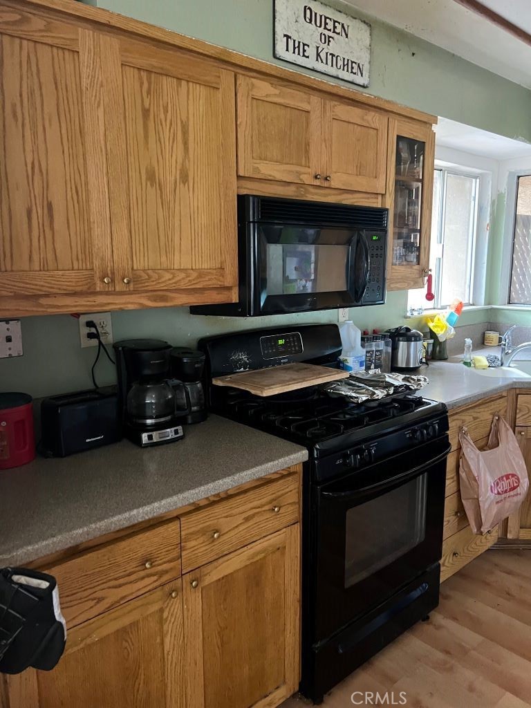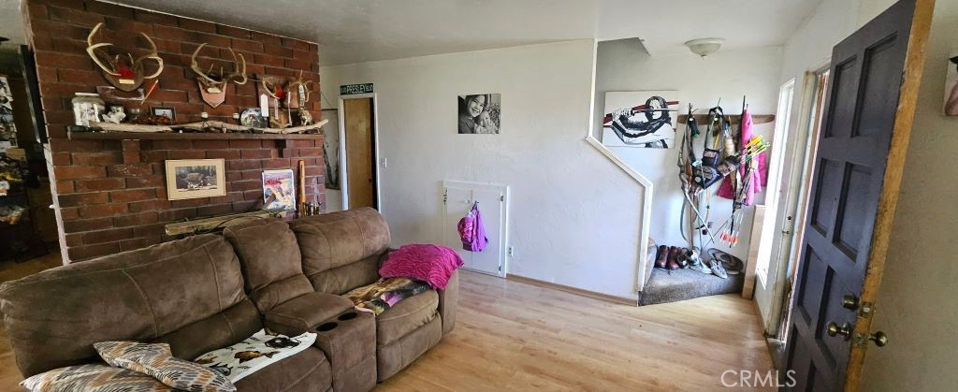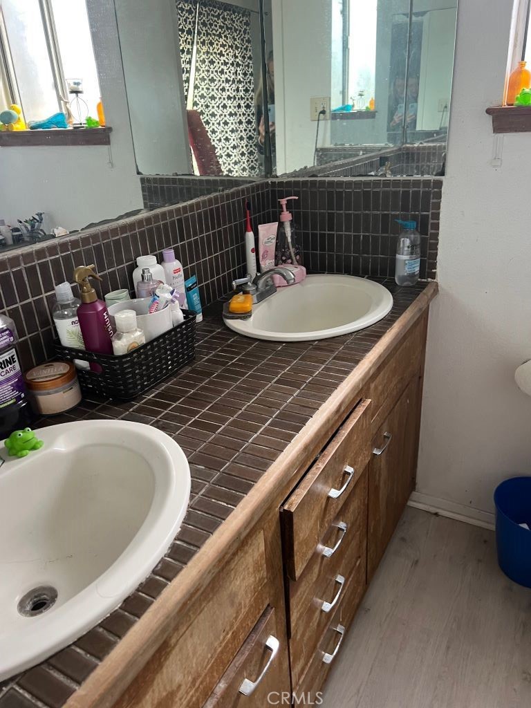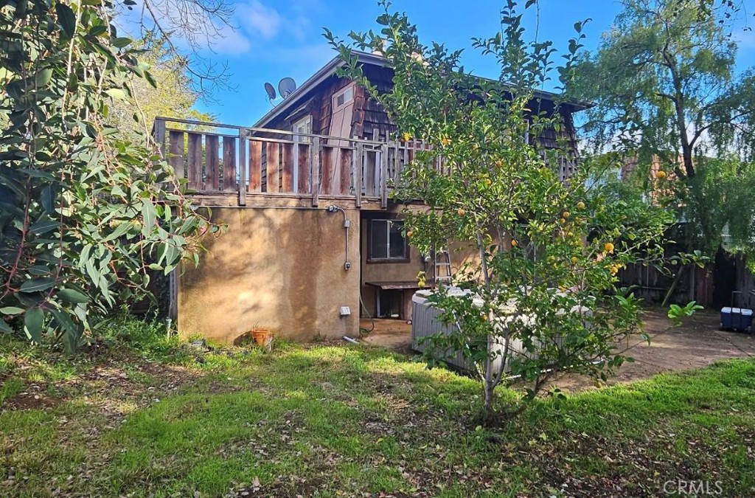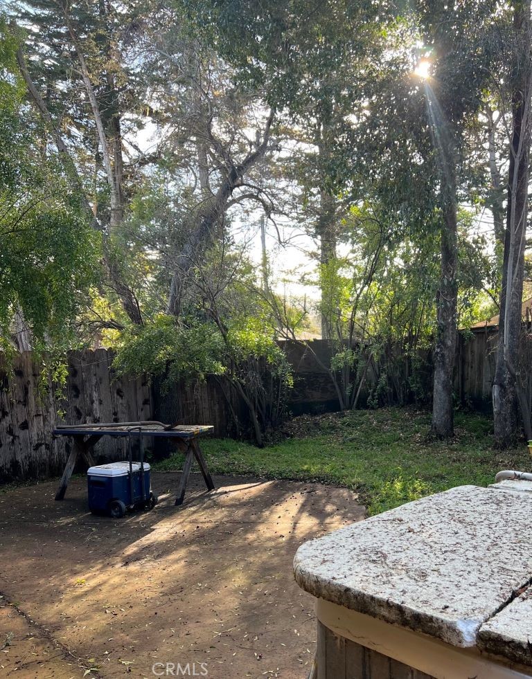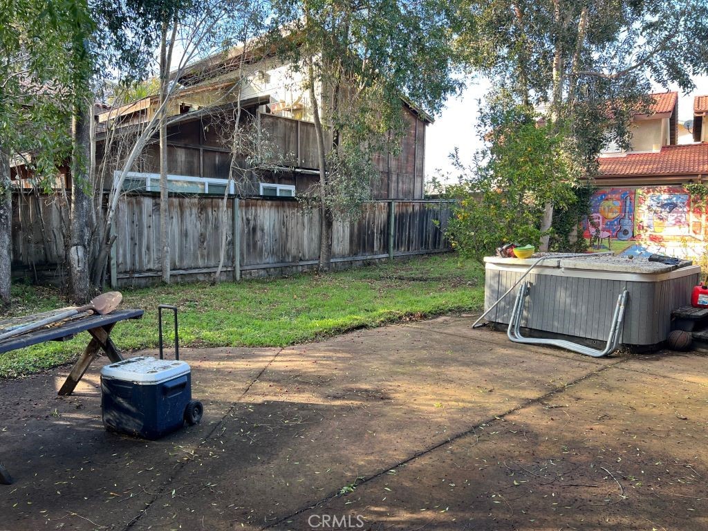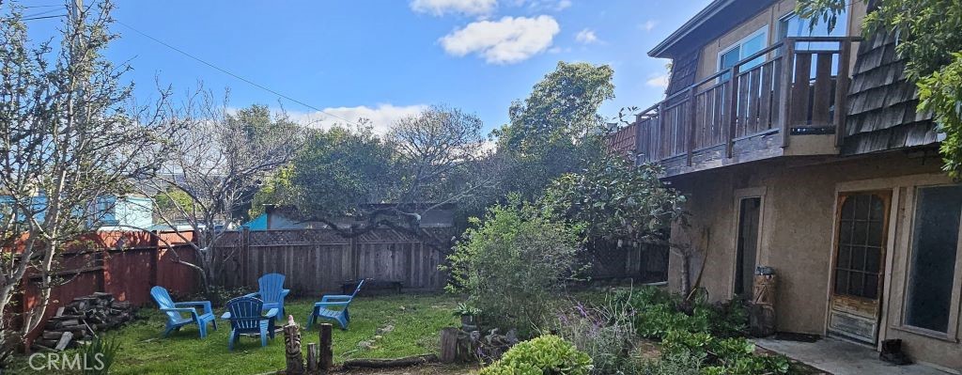1995 8th Street, Los Osos, CA, US, 93402
1995 8th Street, Los Osos, CA, US, 93402Basics
- Date added: Added 2 days ago
- Category: Residential
- Type: SingleFamilyResidence
- Status: Active
- Bedrooms: 2
- Bathrooms: 2
- Half baths: 1
- Floors: 2, 2
- Area: 1302 sq ft
- Lot size: 5000, 5000 sq ft
- Year built: 1974
- Property Condition: RepairsCosmetic
- View: None
- Zoning: RMF
- County: San Luis Obispo
- MLS ID: SC25028039
Description
-
Description:
Los Osos Charmer! You enter through a private gate into a fully fenced yard with mature fruit trees; the perfect canvas to create your own private oasis. Picture growing your own veggies in raised beds, a fire pit, plenty of room for a chicken coop, dogs, you name it! The backyard is also oversized with beautiful mature trees, patio and lawn. Enjoy sunset views from the rear and side decks while the front deck, off the primary, is the perfect spot to sip your morning coffee or tea. The living area, on the ground floor, has an open floor plan with southwest facing windows allowing abundant natural light, a slider to the backyard, living room with fireplace, kitchen and dining area. Also downstairs is powder room. Kitchen appliances are newer, with corian counter tops and wood cabinets with a large pantry. Upstairs are two bedrooms, the primary is oversized with a fireplace and 2 closets. A hall bath features tile counter top and backsplash with dual vanity and shower/tub enclosure. Both bedrooms have sliders to exterior decks. Located walking distance to Sweet Springs Preserve, grocery and hardware store, bakery, coffee shops, restaurants, community center, riding and hiking trails, and the back bay! This property is perfect for the first time buyer or investor.
Show all description
Location
- Directions: From LOVR, turn right on 9th, left on Santa Ynez, right on 8th (2nd home on left).
- Lot Size Acres: 0.1148 acres
Building Details
- Structure Type: House
- Water Source: Public
- Architectural Style: Bungalow
- Lot Features: ZeroToOneUnitAcre,BackYard,StreetLevel,Yard
- Sewer: PublicSewer,SewerAssessments
- Common Walls: NoCommonWalls
- Construction Materials: ShingleSiding,Stucco
- Fencing: AverageCondition,Block,Wood
- Foundation Details: Slab
- Garage Spaces: 0
- Levels: Two
- Other Structures: Sheds
- Floor covering: Carpet, Laminate
Amenities & Features
- Pool Features: None
- Parking Features: Driveway
- Patio & Porch Features: Deck,Patio
- Spa Features: AboveGround
- Accessibility Features: None
- Parking Total: 0
- Roof: Composition,Shingle
- Utilities: ElectricityConnected,NaturalGasConnected,SewerConnected,WaterConnected
- Cooling: None
- Door Features: FrenchDoors,SlidingDoors
- Fireplace Features: LivingRoom,Masonry,PrimaryBedroom
- Heating: ForcedAir
- Horse Amenities: RidingTrail
- Interior Features: Balcony,EatInKitchen,SolidSurfaceCounters,AllBedroomsUp,WalkInClosets
- Laundry Features: InCarport,Outside
- Appliances: Dishwasher,GasCooktop,Disposal,GasOven,Microwave
Nearby Schools
- High School District: San Luis Coastal Unified
Expenses, Fees & Taxes
- Association Fee: 0
Miscellaneous
- List Office Name: Inman Real Estate Investments
- Listing Terms: Exchange1031
- Common Interest: None
- Community Features: Biking,DogPark,Hiking,HorseTrails,Park,PreservePublicLand
- Attribution Contact: 805-440-9081

