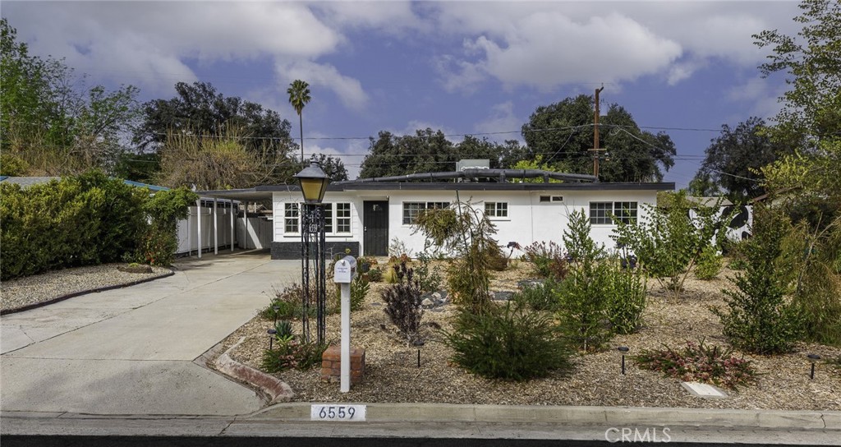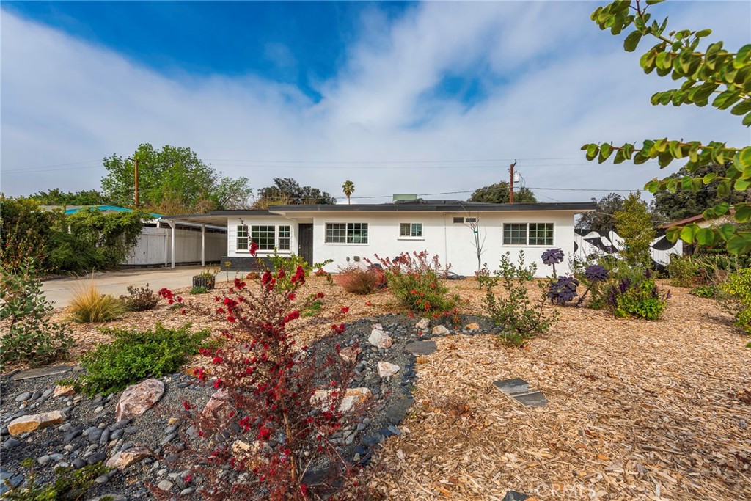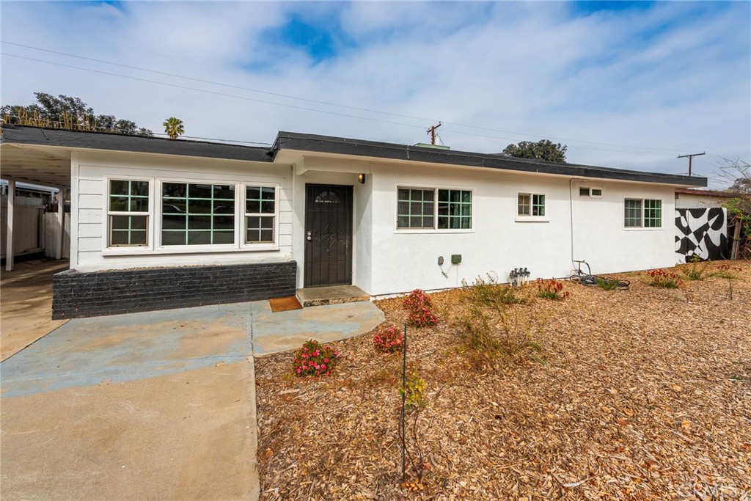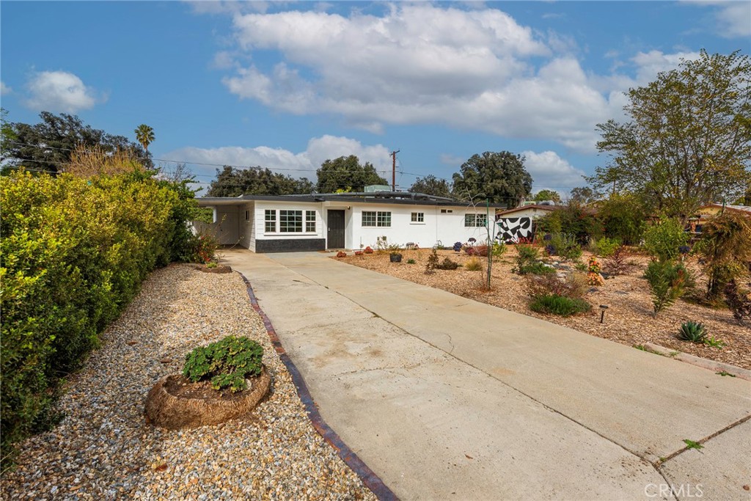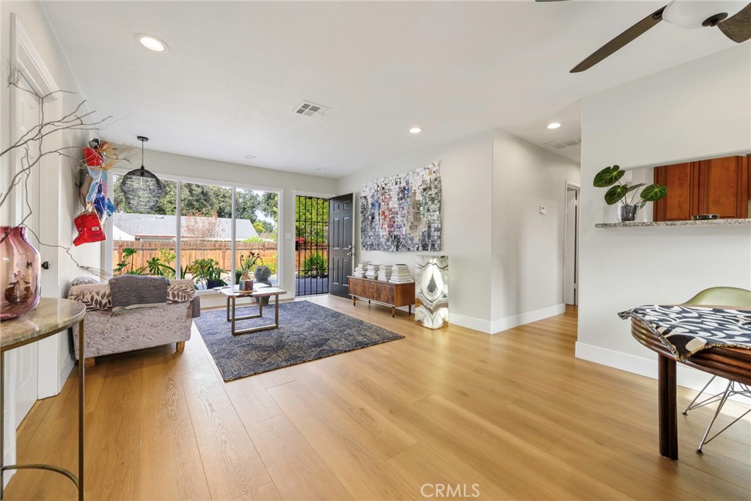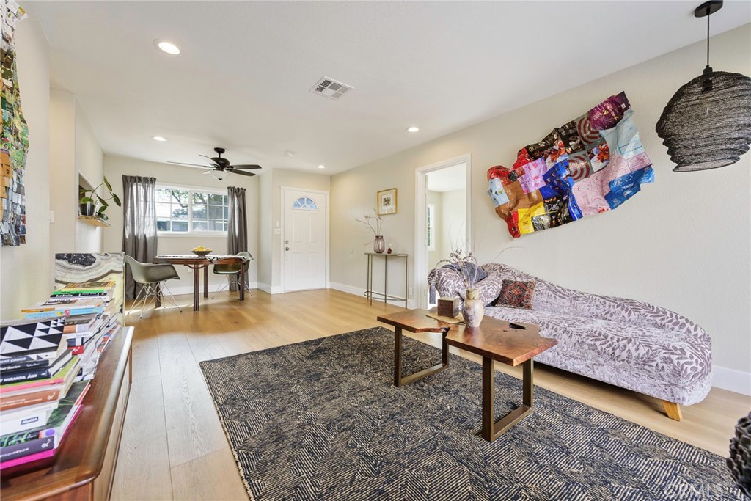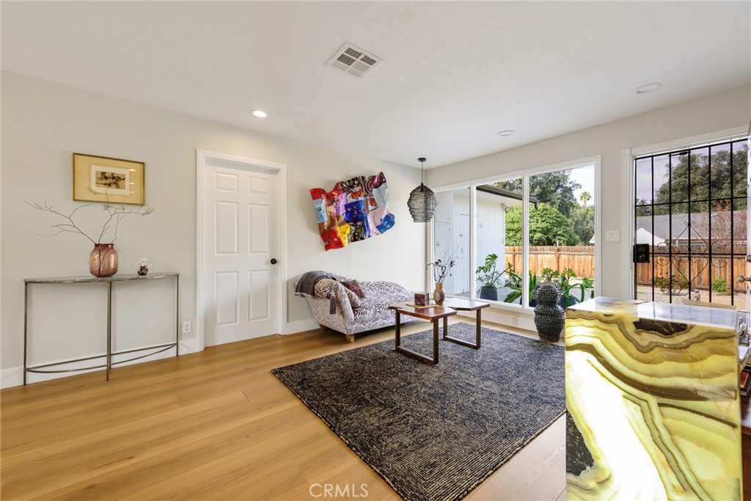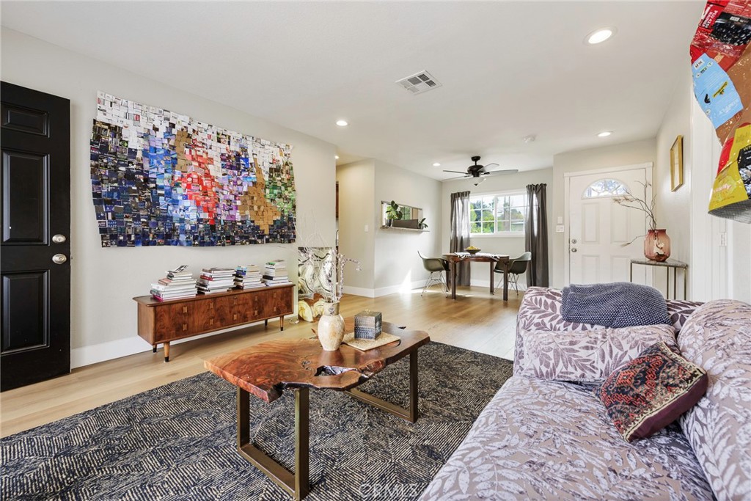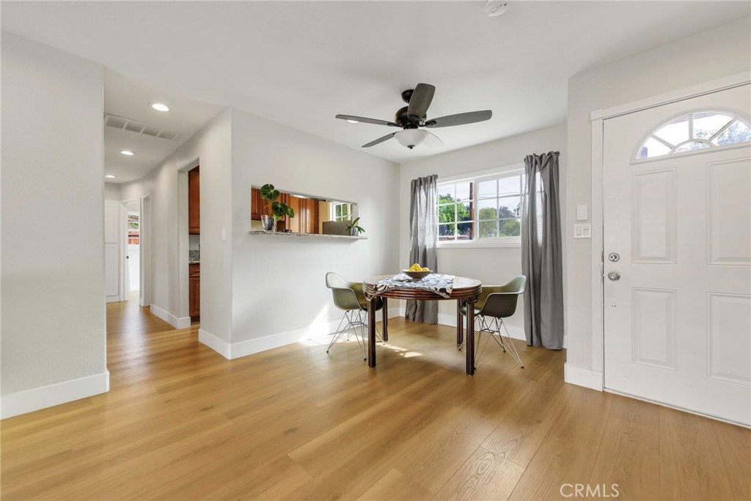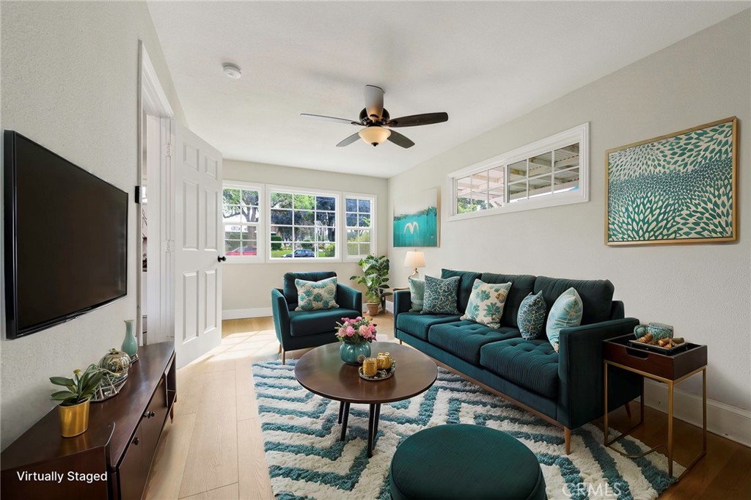6559 Marguerita Avenue, Riverside, CA, US, 92506
6559 Marguerita Avenue, Riverside, CA, US, 92506Basics
- Date added: Added 3 days ago
- Category: Residential
- Type: SingleFamilyResidence
- Status: Active
- Bedrooms: 3
- Bathrooms: 1
- Floors: 1, 1
- Area: 1166 sq ft
- Lot size: 6970, 6970 sq ft
- Year built: 1952
- Property Condition: UpdatedRemodeled
- View: Neighborhood
- Zoning: R1065
- County: Riverside
- MLS ID: IV25028236
Description
-
Description:
Charming Mid-Century 1950s Home – Remodeled & Move-In Ready! Step into the timeless appeal of this 1950s mid-century home, where vintage character meets modern convenience. With 3 bedrooms PLUS a spacious bonus room, this thoughtfully updated home is perfect for those who appreciate classic design with a fresh touch. Inside, the bright and inviting living room features large picture windows that fill the space with natural light. The cozy galley kitchen has been tastefully updated with sleek countertops, stylish cabinetry, offering everything you need in a compact, efficient layout. The adjacent dining space is perfect for meals or casual gatherings. Outside you will discover a beautifully landscaped, drought-tolerant yard, designed for effortless enjoyment. Native plants, succulents, and stone pathways create a serene outdoor space that requires minimal maintenance. The open backyard is perfect for relaxing under the sun, gardening, or setting up your ideal entertaining space. This move-in-ready gem is located in the Poly High School district and within walking distance to Washington Elementary and Gage Middle School. Located in a desirable neighborhood close to shopping, dining, this charming mid-century gem is ready to welcome you home.
Show all description
Location
- Directions: Maude St to Marguerita Ave.
- Lot Size Acres: 0.16 acres
Building Details
- Structure Type: House
- Water Source: Public
- Architectural Style: MidCenturyModern
- Lot Features: DripIrrigationBubblers,StreetLevel
- Sewer: PublicSewer
- Common Walls: NoCommonWalls
- Foundation Details: Slab
- Garage Spaces: 0
- Levels: One
- Floor covering: Laminate
Amenities & Features
- Pool Features: None
- Parking Features: Carport,DrivewayLevel
- Security Features: CarbonMonoxideDetectors,SmokeDetectors
- Patio & Porch Features: Concrete,Open,Patio
- Parking Total: 0
- Utilities: CableConnected,ElectricityConnected,NaturalGasConnected,SewerConnected,WaterConnected
- Cooling: CentralAir
- Fireplace Features: None
- Heating: Central
- Interior Features: BreakfastArea,GraniteCounters
- Laundry Features: Inside,Stacked
- Appliances: BuiltInRange
Nearby Schools
- Middle Or Junior School: Gage
- Elementary School: Washington
- High School: Polytechnic
- High School District: Riverside Unified
Expenses, Fees & Taxes
- Association Fee: 0
Miscellaneous
- List Office Name: RE/MAX HORIZON
- Listing Terms: Submit
- Common Interest: None
- Community Features: Suburban
- Exclusions: Lamp in Living Room (Corner with Black Shade)
- Inclusions: Stackable Washer and Dryer
- Virtual Tour URL Branded: https://vimeo.com/1054204969
- Attribution Contact: 951-640-8131

