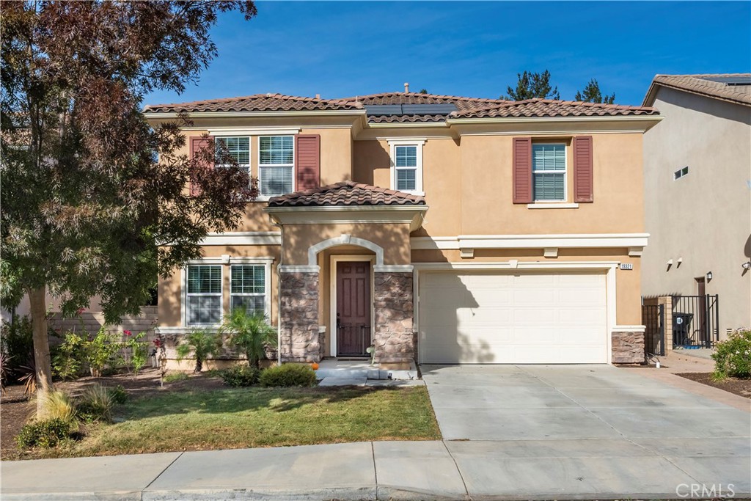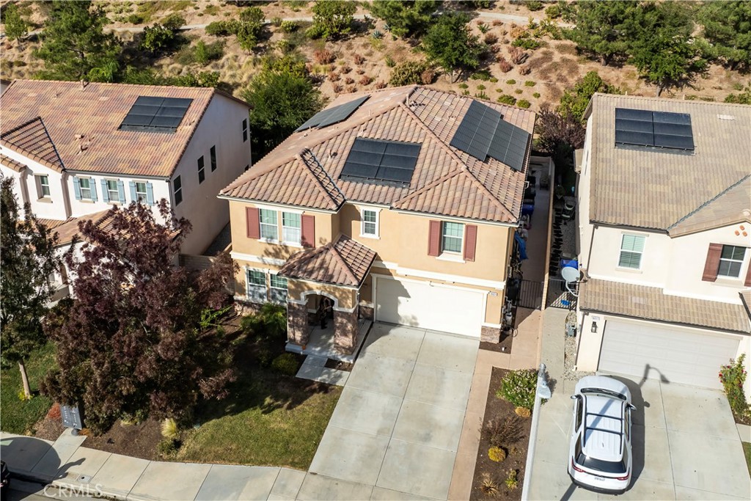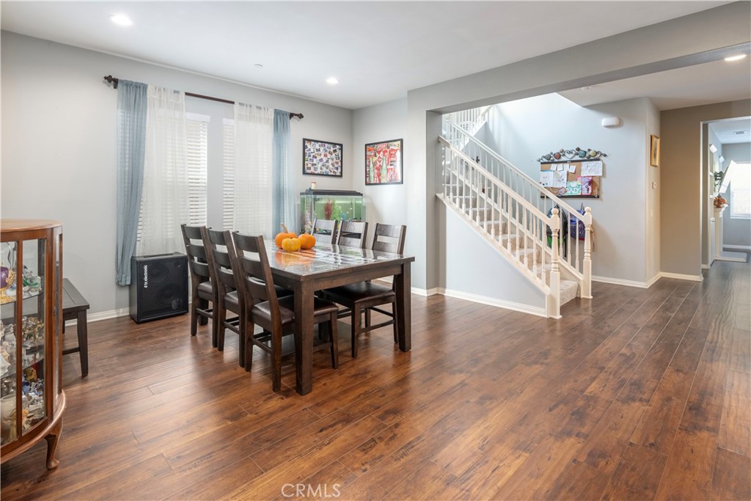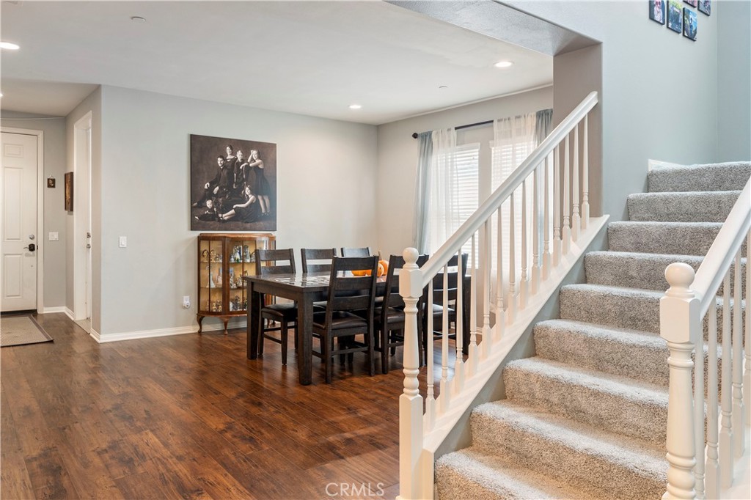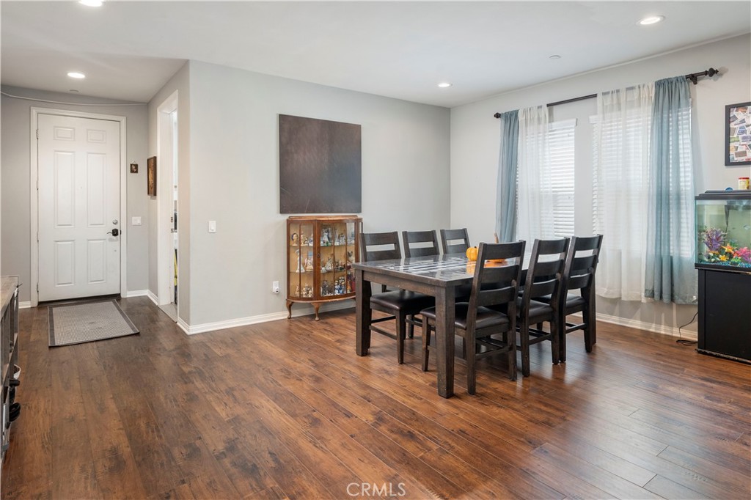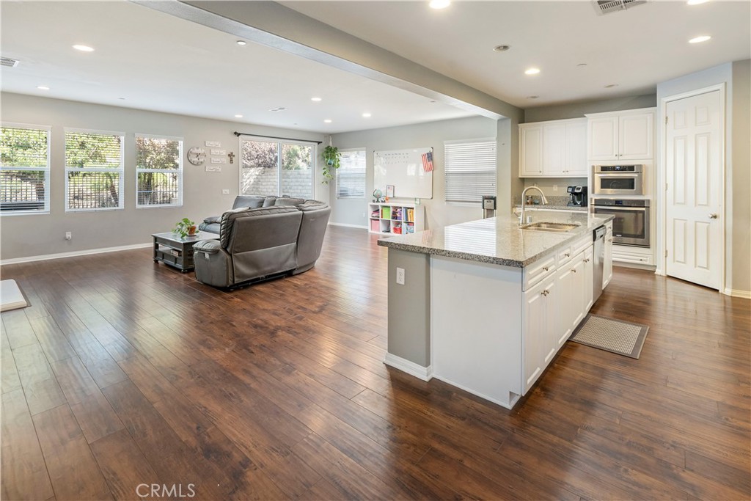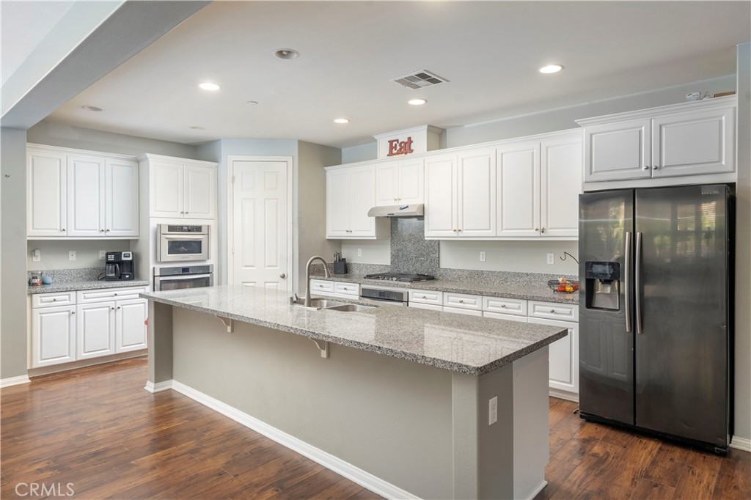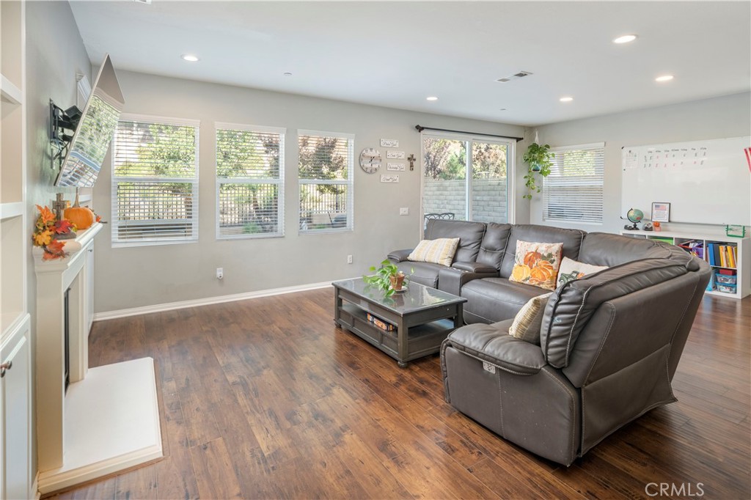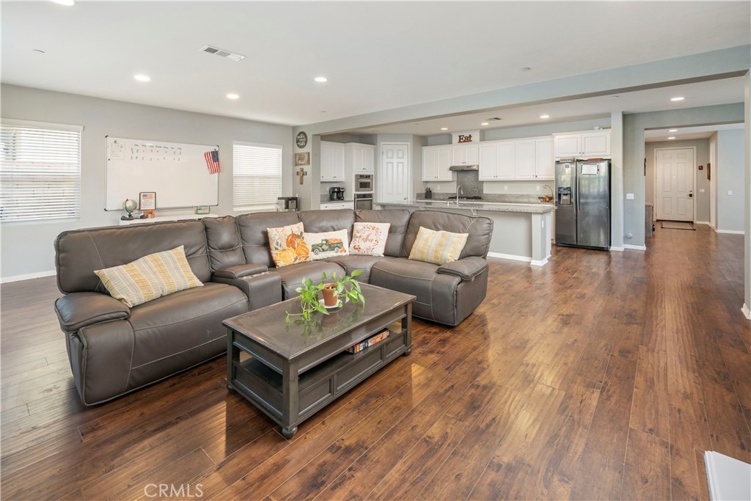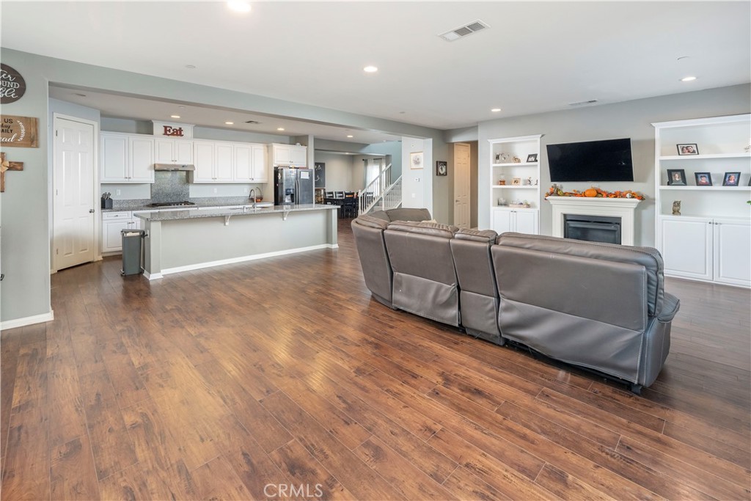19321 Carranza Lane, Saugus, CA, US, 91350
19321 Carranza Lane, Saugus, CA, US, 91350Basics
- Date added: Added 2 days ago
- Category: Residential
- Type: SingleFamilyResidence
- Status: Active
- Bedrooms: 6
- Bathrooms: 4
- Floors: 2, 2
- Area: 3744 sq ft
- Lot size: 11573, 11573 sq ft
- Year built: 2015
- View: Hills
- Subdivision Name: Canyon Crest (Plum Canyon) (CSTHTS)
- Zoning: LCRPD6000
- County: Los Angeles
- MLS ID: SR24230279
Description
-
Description:
This beautiful 6-bedroom, 4-bathroom home in Plum Canyon offers a spacious and functional layout with many desirable features such as 9 ft. ceilings, recessed lighting and solar. There is a bedroom and bathroom downstairs and an enclosed office that could easily serve as a 7th bedroom. The formal dining room and expansive great room provide ample space for family gatherings. The kitchen has a large island, walk-in pantry, double ovens, built-in microwave, and dishwasher and opens to the family room, which features a cozy fireplace. The primary suite is a true retreat, boasting a huge walk-in closet and a bathroom with double sinks, a separate shower, and a soaking tub for ultimate relaxation. A junior suite offers added luxury with its own built-in mini-frig and ensuite bathroom, making it perfect for guests or multi-generational living. The remaining bedrooms are all generously sized, ensuring plenty of room for everyone. Private laundry room upstairs. Outside, the backyard is ideal for entertaining, with a firepit, built-in BBQ, and refrigerator—perfect for hosting family and friends. The HOA amenities include an Olympic-sized pool, parks, and open spaces, providing plenty of recreational options. The home is located in a prime area, close to shopping and many other local amenities, all with no Mello Roos taxes! This home offers a perfect combination of style, comfort, and functionality in a fantastic location!
Show all description
Location
- Directions: Plum Canyon to La Madrid to Carranza
- Lot Size Acres: 0.2657 acres
Building Details
- Structure Type: House
- Water Source: Public
- Lot Features: BackYard
- Sewer: PublicSewer
- Common Walls: NoCommonWalls
- Garage Spaces: 2
- Levels: Two
Amenities & Features
- Pool Features: Association
- Parking Total: 2
- Association Amenities: DogPark,Playground,Pool
- Cooling: CentralAir
- Fireplace Features: FamilyRoom
- Heating: Solar
- Interior Features: BedroomOnMainLevel,WalkInClosets
- Laundry Features: LaundryRoom
Nearby Schools
- High School District: William S. Hart Union
Expenses, Fees & Taxes
- Association Fee: $130
Miscellaneous
- Association Fee Frequency: Monthly
- List Office Name: Realty Executives SCV
- Listing Terms: Cash,Conventional,Contract
- Common Interest: PlannedDevelopment
- Community Features: Sidewalks
- Attribution Contact: 661 714-3559

