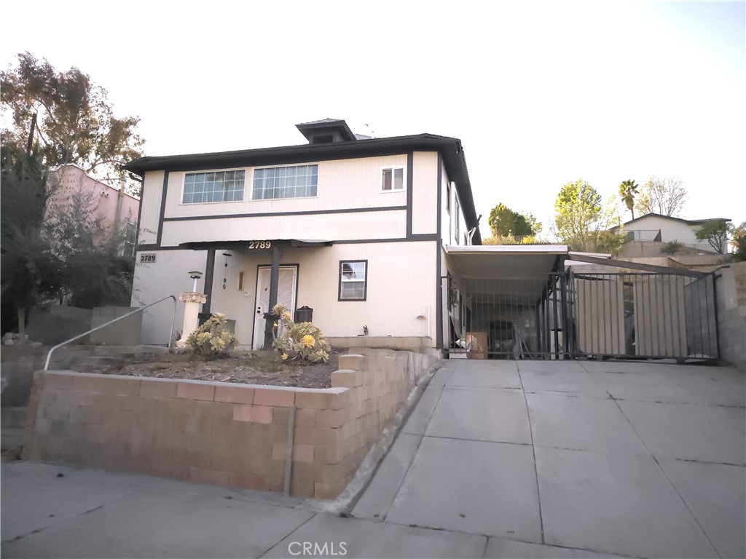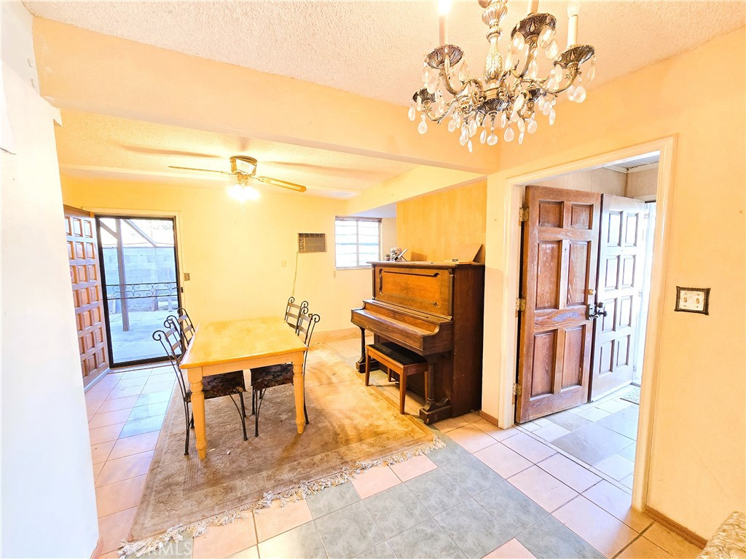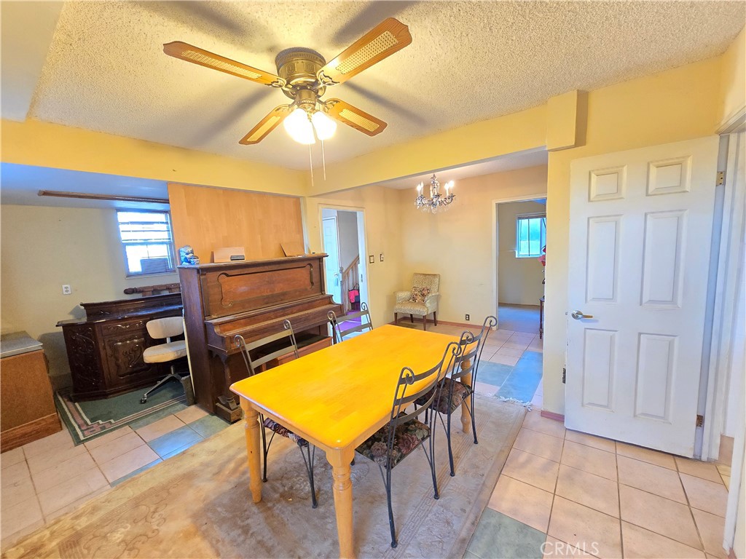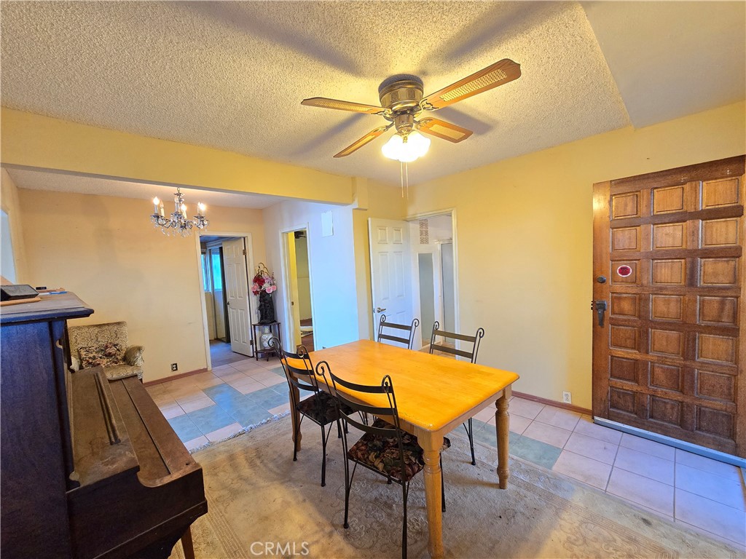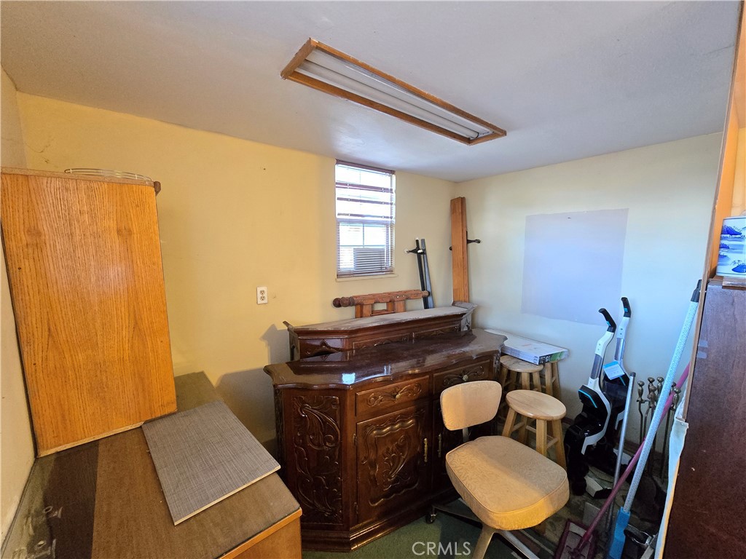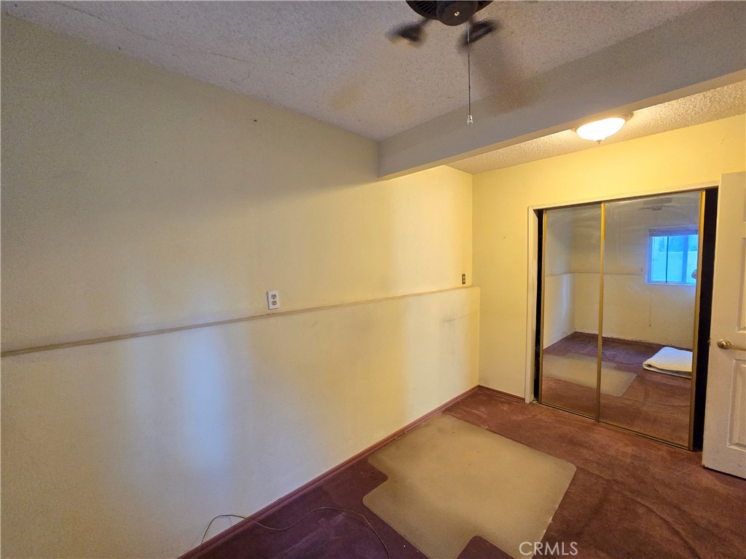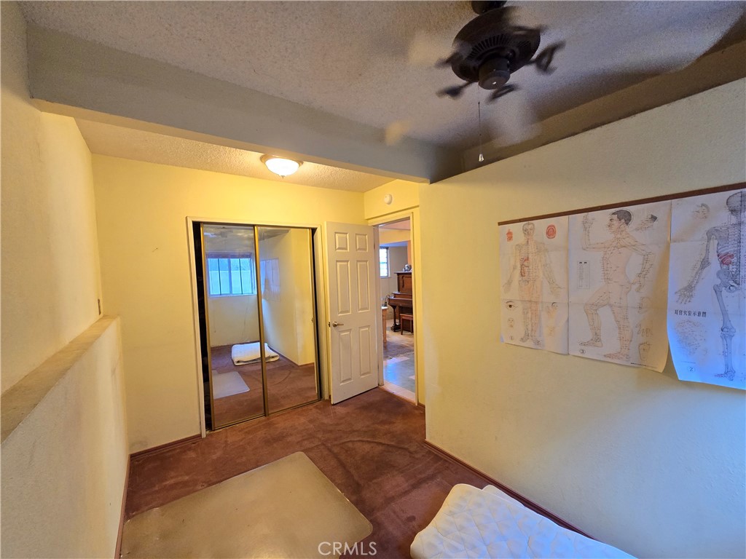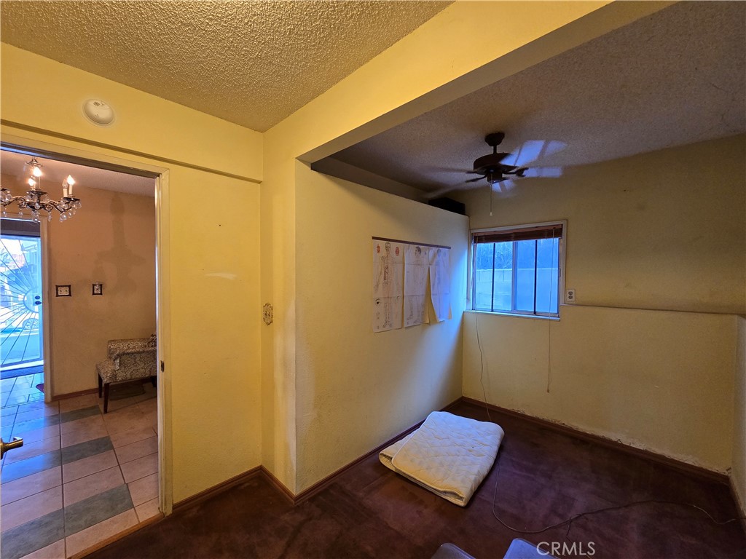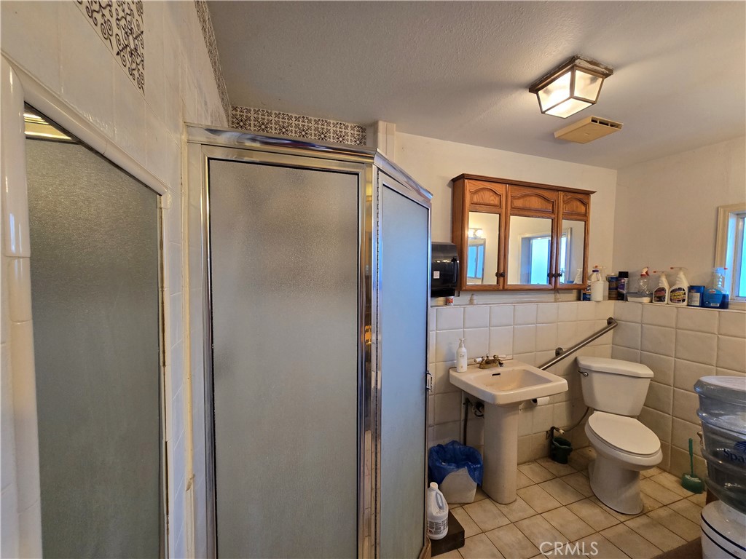2789 Fairmount Boulevard, Riverside, CA, US, 92501
2789 Fairmount Boulevard, Riverside, CA, US, 92501Basics
- Date added: Added 2 days ago
- Category: Residential
- Type: SingleFamilyResidence
- Status: Active
- Bedrooms: 4
- Bathrooms: 3
- Half baths: 1
- Floors: 2, 1
- Area: 2277 sq ft
- Lot size: 8712, 8712 sq ft
- Year built: 1929
- View: CityLights,Hills,Mountains
- Zoning: R1065
- County: Riverside
- MLS ID: IV25029453
Description
-
Description:
Income possibilities seem endless with this 4 Bedroom 2.5 bath + 2 BONUS ROOMS + AUXILIARY BUILDING with AMAZING VIEWS!!!! Main home has brand-new exterior paint! NO HOA. LOW, LOW TAXES. Check with City, it might be possible to divide home and outbuilding into 3 or 4 separate residences. Additionally, if City allows ADU's to 1 or more of the 4 terraces above the home there's even more potential!!!! Beautiful stone retaining walls & amazing views from the garden terraces.
Here's a tour. LEVEL 1: Enter to the living room of the first floor living area and bonus room. Could a closet be added to the bonus room & turn it into an additional downstairs bedroom? Living room leads to 2 bedrooms & a full bathroom with shower & 2 sinks. This floor has two entrances: the front door & also the side door to the tandem carport for 2 cars and large storage area.
Could a kitchen be added & have this first floor be it’s own residence? There is also an ADDITIONAL room that is approximately 25(?) ft x 10 ft (?) or so. This room has a separate entry door & key from the carport area. Could this become a bedroom, or better yet, a Junior ADU?
LEVEL 2: As we go up the stairs we come to a huge living room and fireplace with ½ bath. Could walls be added in the living room & create more bedrooms? Could a shower be added to the 1/2 bath? Then we enter the dining/family room. Off of this room are 2 bedrooms, a full bathroom with tub, a kitchen, & a walk-in closet.
Outside is a patio with hardscape leading 3 directions:
1) to the auxiliary building
2) to terraced garden levels 3, 4, 5 & 6 and
3) to the outside laundry patio/porch. Could the laundry (under a roof) be enclosed to make it an inside laundry? (the walk in closet is on the inside of laundry wall).
Check with city:
1. Can the bonus room downstairs off the living room be turned into a 3rd bedroom?
2. Can the whole downstairs residential area add a kitchen making it's own residence/ADU?
3. Can the other, approx 250 sq ft bonus room with no windows and it's own front door from the carport be converted to a bdrm or ADU with windows?
4. Can the upstairs living room be converted into 2 additional bedrooms?
5. Could a shower be added to the upstairs 1/2 bath?
6. Can a kitchen & bath be added to the auxiliary building to become an ADU? (it has concrete foundation).
7. Can ADU’s be added either the 3rd, 4th, 5th &/or 6th terraces?
This amazing income potential home will likely sell soon. Call today.
Show all description
Location
- Directions: Market to Cridge to Fairmount Blvd
- Lot Size Acres: 0.2 acres
Building Details
Amenities & Features
- Pool Features: None
- Parking Features: Concrete,Covered,Carport,DrivewayUpSlopeFromStreet,Tandem
- Spa Features: None
- Parking Total: 2
- Utilities: ElectricityConnected,NaturalGasConnected,SewerConnected,WaterConnected
- Cooling: WallWindowUnits
- Fireplace Features: LivingRoom
- Heating: Central,NaturalGas,WallFurnace
- Interior Features: CeilingFans,InLawFloorplan,BedroomOnMainLevel,MultiplePrimarySuites
- Laundry Features: Outside,SeeRemarks,UpperLevel
Nearby Schools
- High School District: Riverside Unified
Expenses, Fees & Taxes
- Association Fee: 0
Miscellaneous
- List Office Name: BEN PLAXCO REALTY AND LOANS
- Listing Terms: Cash,Conventional,Exchange1031,Submit
- Common Interest: None
- Community Features: Curbs,DogPark,Foothills,Lake,Sidewalks
- Attribution Contact: 951-488-8900

