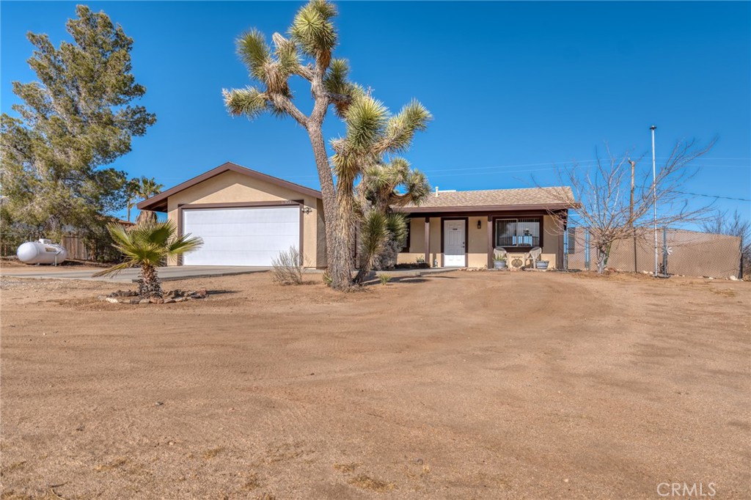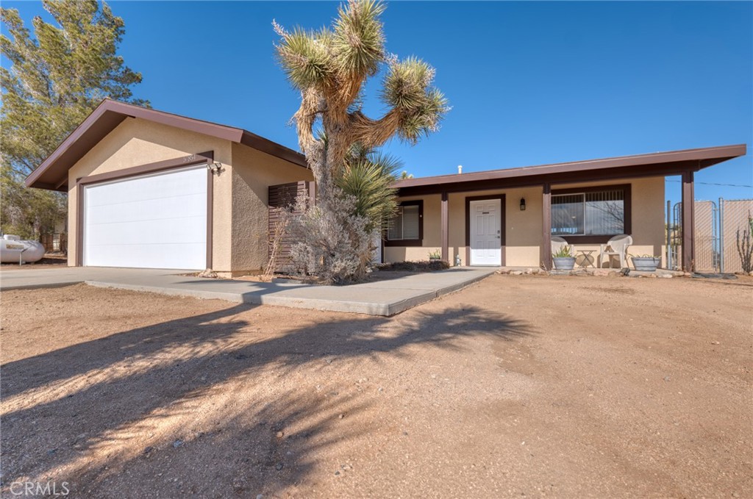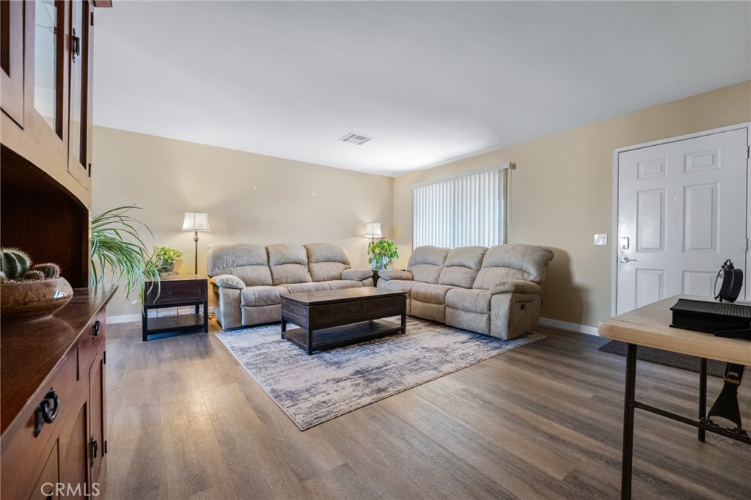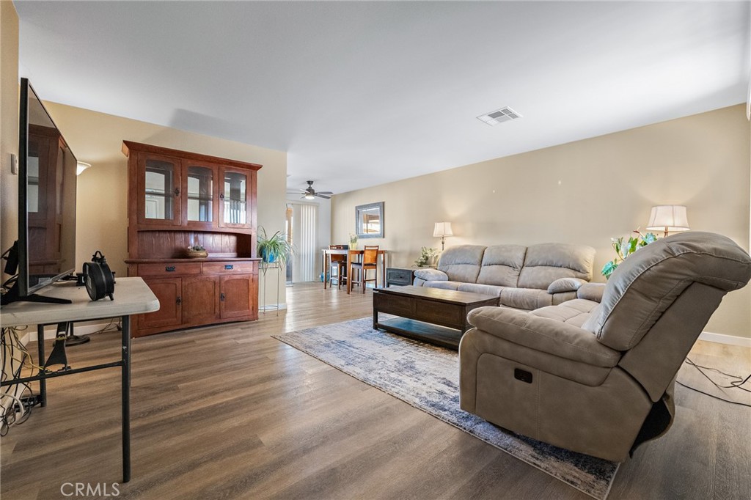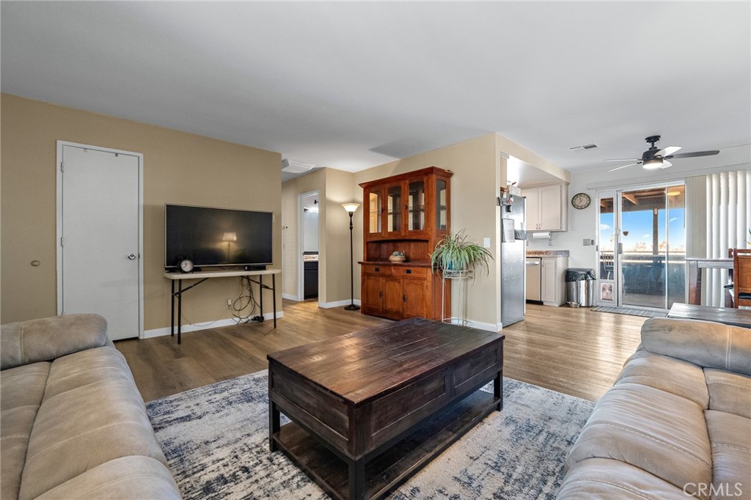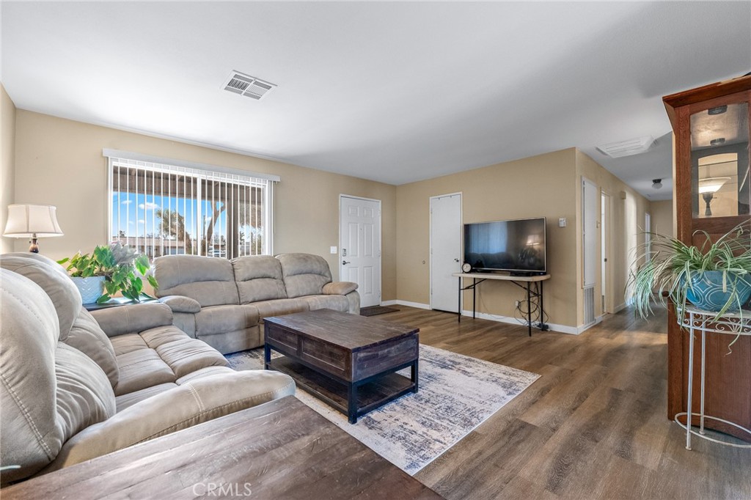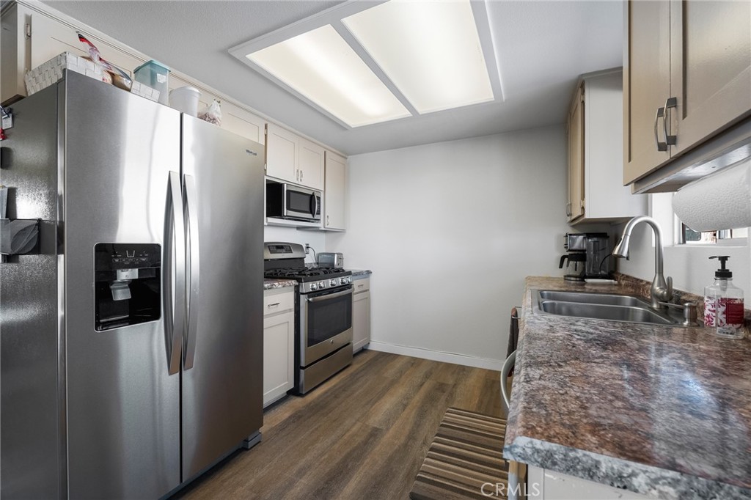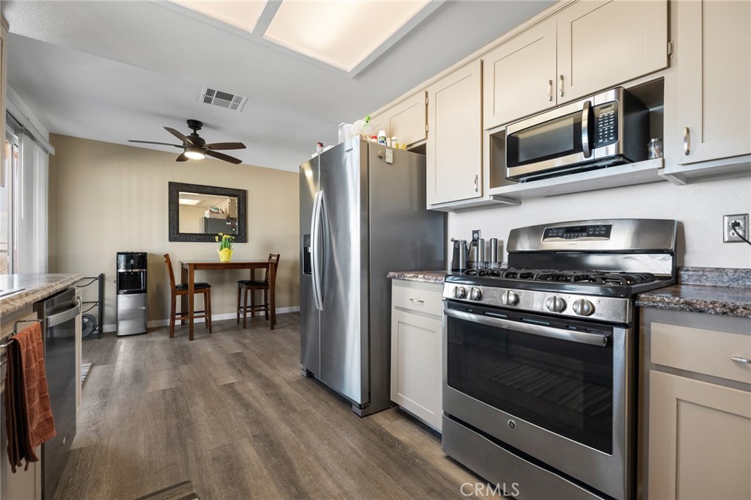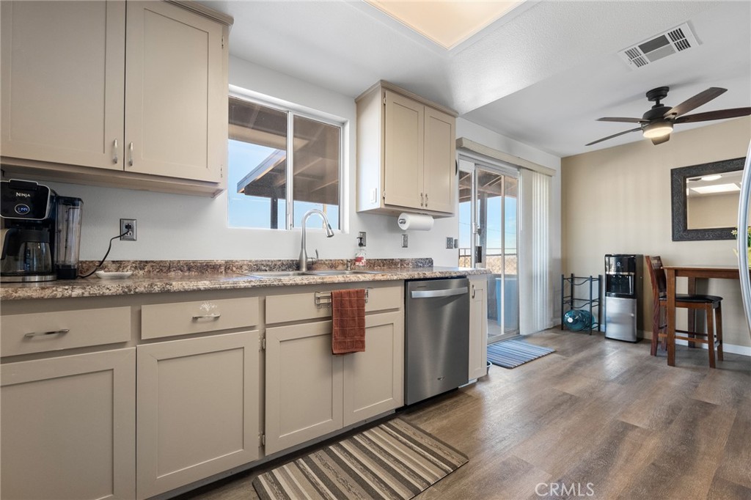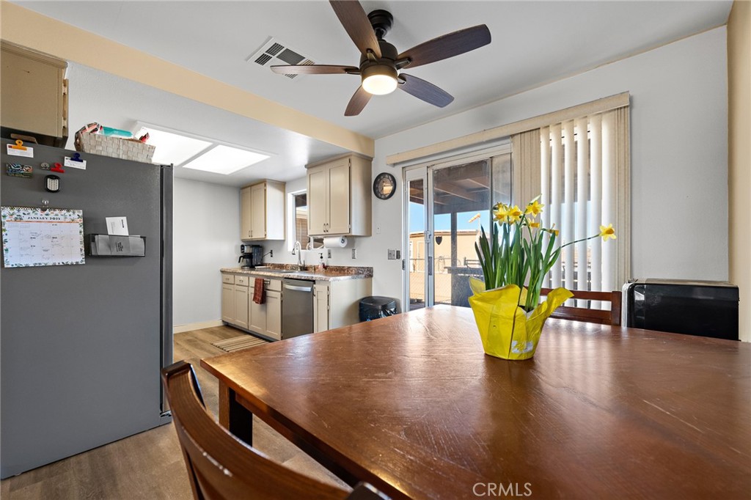57854 Belmont Street, Yucca Valley, CA, US, 92284
57854 Belmont Street, Yucca Valley, CA, US, 92284Basics
- Date added: Added 3 days ago
- Category: Residential
- Type: SingleFamilyResidence
- Status: Active
- Bedrooms: 3
- Bathrooms: 2
- Floors: 1, 1
- Area: 1196 sq ft
- Lot size: 22215.6, 0.51 sq ft
- Year built: 1988
- View: Desert
- Zoning: HV/RS-14M
- County: San Bernardino
- MLS ID: JT25010469
Description
-
Description:
NEW roof, NEW metal facia,Fresh exterior and interior paint! Over 1/2 acre of Horse property. Warm and inviting from the moment you step into this 3 bedroom, 2 bath home! Beautiful vinyl plank flooring in living area. Stainless steel appliances in kitchen. Updated fan lights thru out. Guest bath has been updated with granite counter, shower door, faucets & modern lights. This great home has so much more to offer as you check out the backyard! 36' RV cover with full hookups for all the conveniences of home. Need an extra work space, hay storage and tack room? The large outbuilding will meet those needs. Fully fenced backyard and cross fenced for the critters. Enjoy the view as you sit at your built in backyard bar under the patio cover. Great amenities you don't have to add. And of course just about a 15 minute drive to the Joshua Tree eateries, farmers markets which all lead to the Joshua Tree National Park. Call for a showing before its gone. Buyer to investigate with County for the number of horses allowed. It has been 2.
Show all description
Location
- Directions: USE GPS
- Lot Size Acres: 0.51 acres
Building Details
- Structure Type: House
- Water Source: Public
- Lot Features: ZeroToOneUnitAcre,DesertBack,DesertFront,HorseProperty
- Sewer: SepticTank
- Common Walls: NoCommonWalls
- Construction Materials: Stucco
- Fencing: ChainLink,CrossFenced
- Garage Spaces: 2
- Levels: One
- Other Structures: Outbuilding,Storage
- Floor covering: Carpet, Vinyl
Amenities & Features
- Pool Features: None
- Parking Features: Concrete,DoorSingle,Driveway,GarageFacesFront,Garage,GarageDoorOpener,RvHookUps,RvAccessParking,RvCovered
- Security Features: CarbonMonoxideDetectors,SmokeDetectors
- Patio & Porch Features: Concrete,Patio
- Spa Features: None
- Parking Total: 2
- Roof: Composition
- Utilities: ElectricityConnected,Propane,WaterConnected
- Window Features: DoublePaneWindows
- Cooling: EvaporativeCooling
- Door Features: SlidingDoors
- Fireplace Features: None
- Heating: Central,Propane
- Interior Features: CeilingFans,SeparateFormalDiningRoom,GraniteCounters,LaminateCounters,AllBedroomsDown
- Laundry Features: ElectricDryerHookup,InGarage,PropaneDryerHookup
- Appliances: Dishwasher,Disposal,PropaneOven,PropaneRange,PropaneWaterHeater
Nearby Schools
- High School District: Morongo Unified
Expenses, Fees & Taxes
- Association Fee: 0
Miscellaneous
- List Office Name: The Glen Realty
- Listing Terms: CashToNewLoan,Conventional
- Common Interest: None
- Community Features: Biking,Hiking,NearNationalForest
- Attribution Contact: 760-668-5691

