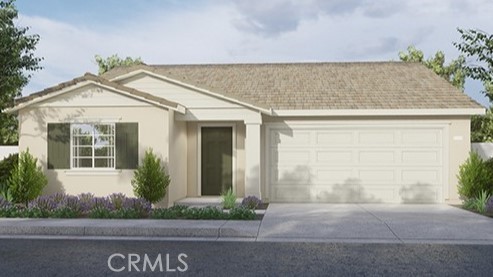4362 Avenue J-4, Lancaster, CA, US, 93536
4362 Avenue J-4, Lancaster, CA, US, 93536Basics
- Date added: Added 2 days ago
- Category: Residential
- Type: SingleFamilyResidence
- Status: Active
- Bedrooms: 3
- Bathrooms: 2
- Floors: 1, 1
- Area: 1576 sq ft
- Lot size: 7494, 7494 sq ft
- Year built: 2024
- Property Condition: Turnkey
- View: None
- County: Los Angeles
- MLS ID: SW25038867
Description
-
Description:
SINGLE-FAMILY HOMES - Welcome to Marbella Pointe, a collection of spacious, one and two-story detached single-family homes featuring floor plans that range from 1,576 to 2,075 square feet located in the beautiful city of Lancaster. This exquisite FORMER MODEL HOME features 1,576 square feet of spacious, single-story living, and offers a welcoming porch, a beautiful, grand entry that leads to two, spacious bedrooms and full bathroom and upgraded flooring. The large, open-concept Great Room, Dining and Kitchen space lends a perfect space for gathering and celebrations together, while the gourmet Kitchen featuring a large island for extra seating, stylish cabinetry, granite counter tops and stainless-steel appliances make meal time a delight. The large, luxurious Primary Suite is a welcome retreat and showcases a beautiful bathroom complete with over-sized shower, dual sink vanity with stone counters, and spacious walk-in closet. The large, outdoor space presents a perfect canvas for an ultimate backyard oasis. There are more amazing features such as "Americas Smart Home Technology" for home automation at your fingertips, LED recessed lighting, tank-less water heater and much more.
Show all description
Location
- Directions: West Ave J to west 45th. Left on West Ave J-4. Right on 44th.
- Lot Size Acres: 0.172 acres
Building Details
Amenities & Features
- Pool Features: None
- Parking Features: DirectAccess,GarageFacesFront,Garage
- Security Features: CarbonMonoxideDetectors,FireDetectionSystem,FireSprinklerSystem,SmokeDetectors
- Patio & Porch Features: Concrete,Patio
- Spa Features: None
- Parking Total: 2
- Roof: Concrete,Tile
- Window Features: LowEmissivityWindows,Screens
- Cooling: CentralAir
- Door Features: PanelDoors
- Fireplace Features: None
- Heating: Central
- Interior Features: BreakfastBar,EatInKitchen,GraniteCounters,OpenFloorplan,RecessedLighting,SmartHome,WiredForData,AllBedroomsDown,BedroomOnMainLevel,MainLevelPrimary,WalkInClosets
- Laundry Features: WasherHookup,GasDryerHookup,Inside,LaundryRoom
- Appliances: Dishwasher,ElectricOven,GasCooktop,Microwave,TanklessWaterHeater
Nearby Schools
- High School District: Antelope Valley Union
Expenses, Fees & Taxes
- Association Fee: 0
Miscellaneous
- List Office Name: D R Horton America's Builder
- Listing Terms: Cash,Conventional,FHA,VaLoan
- Common Interest: None
- Community Features: Curbs,StormDrains,StreetLights,Sidewalks
- Attribution Contact: 9514157084

