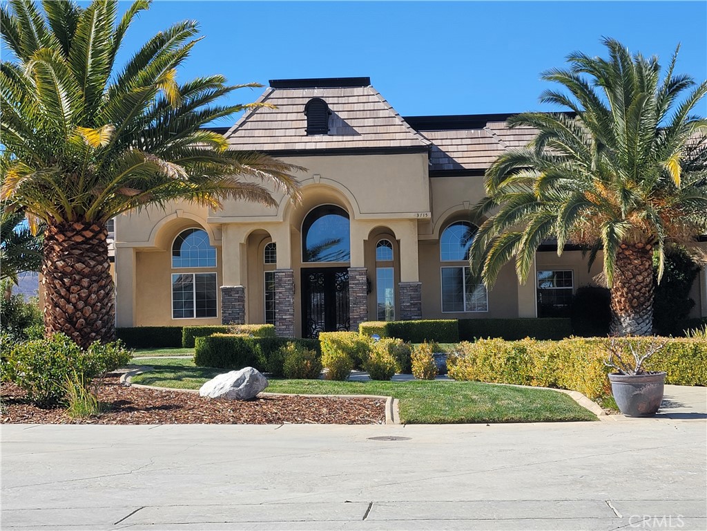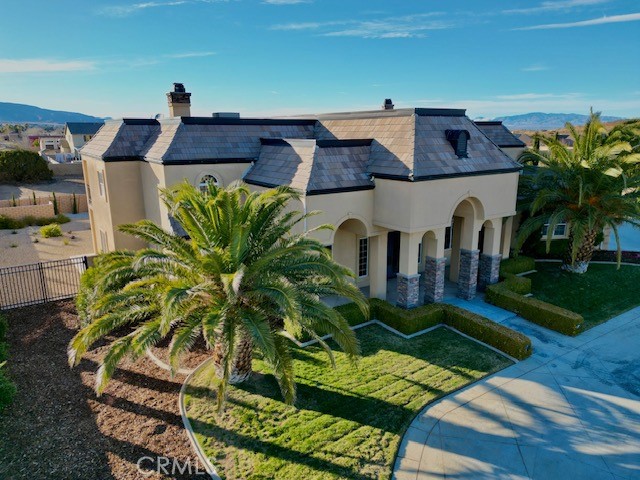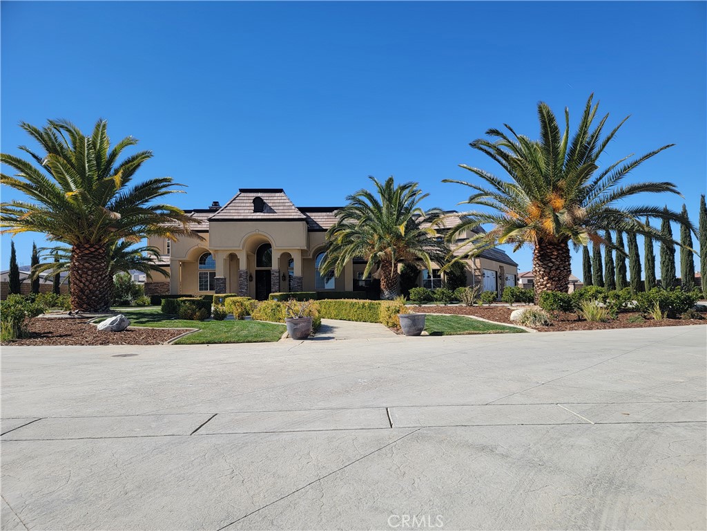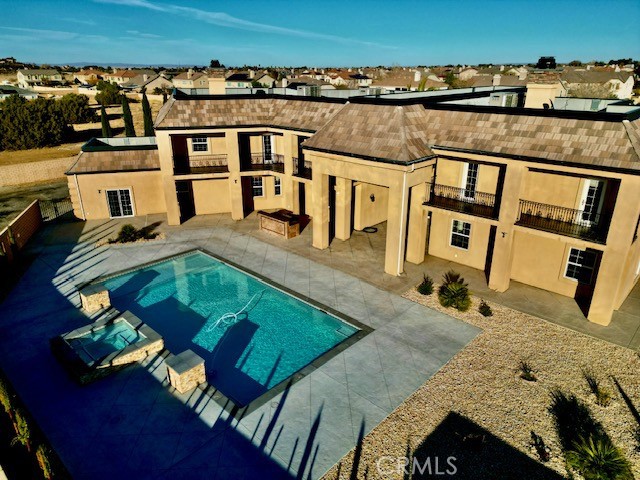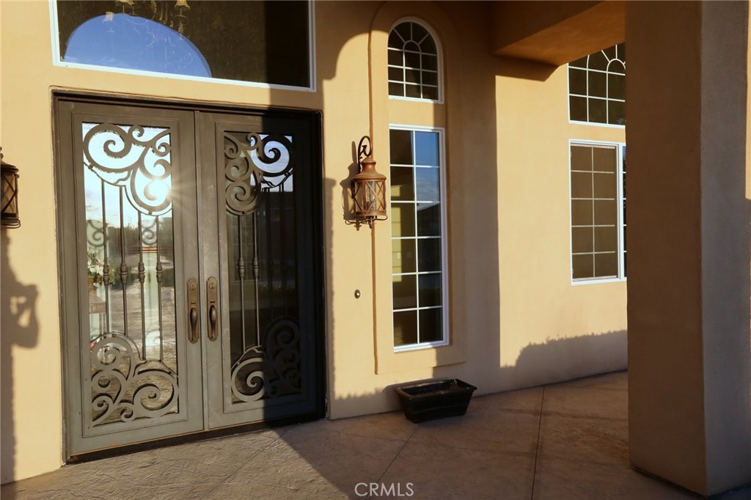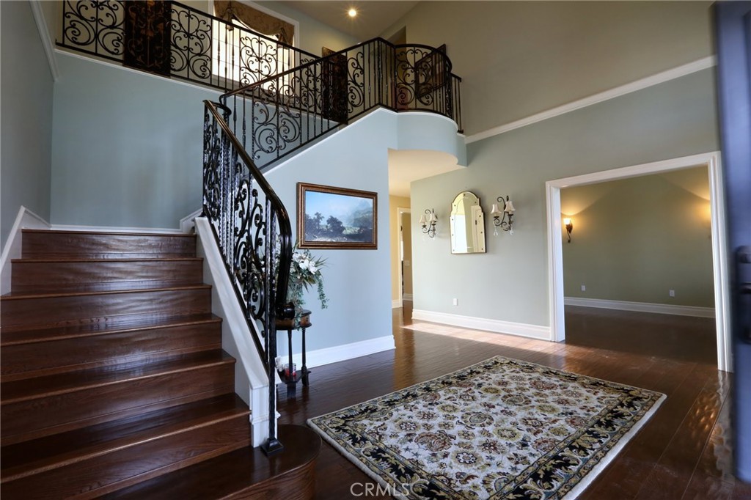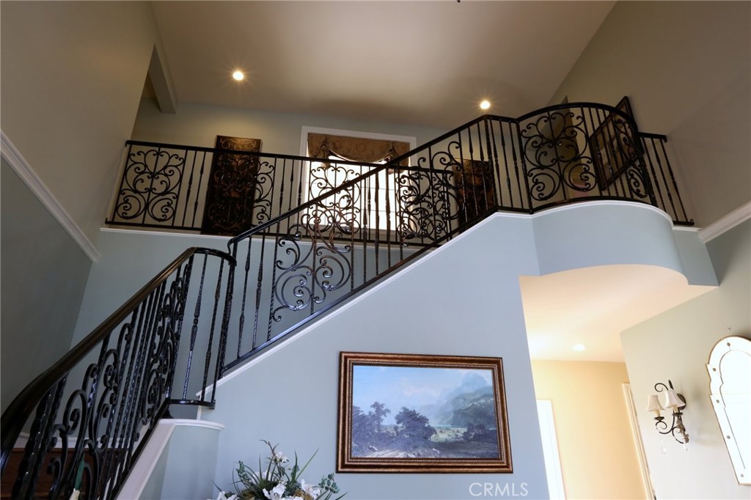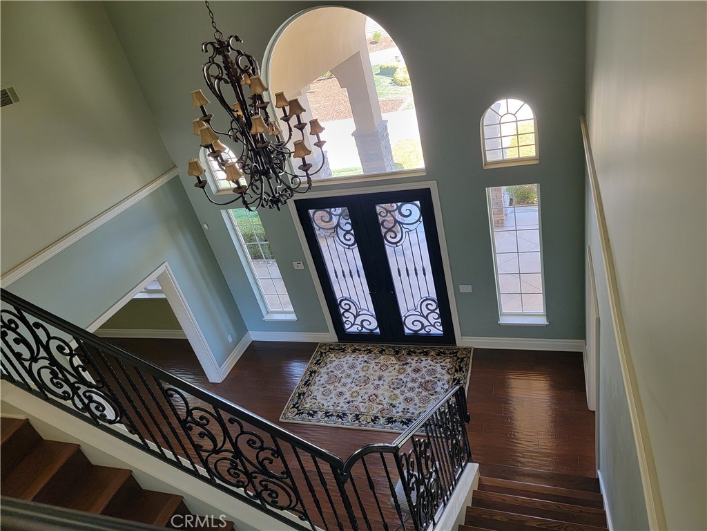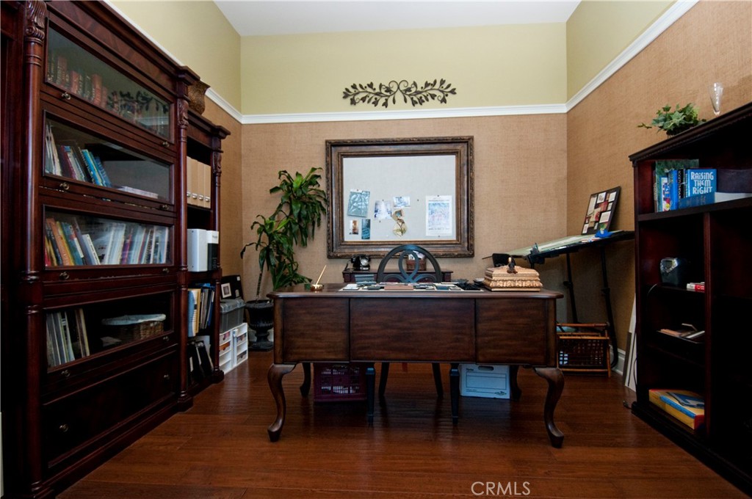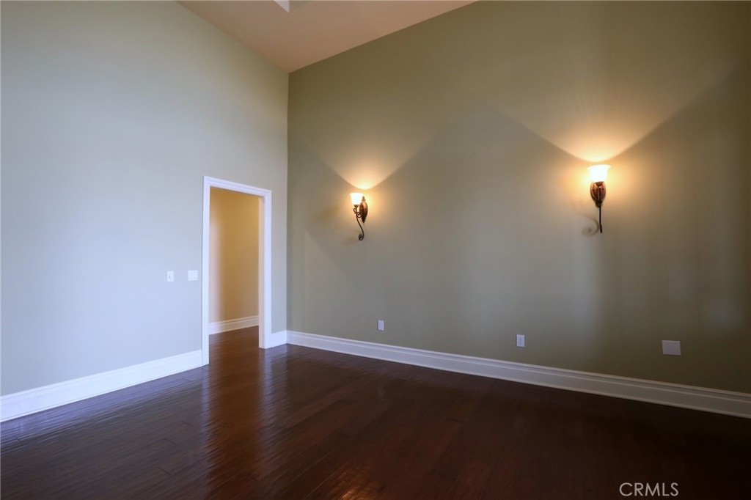3715 W Avenue M 11, Lancaster, CA, US, 93536
3715 W Avenue M 11, Lancaster, CA, US, 93536Basics
- Date added: Added 2 days ago
- Category: Residential
- Type: SingleFamilyResidence
- Status: Active
- Bedrooms: 4
- Bathrooms: 5
- Half baths: 1
- Floors: 2, 2
- Area: 5892 sq ft
- Lot size: 55584, 55584 sq ft
- Year built: 2007
- Property Condition: Turnkey
- View: CityLights,Desert,Hills,Mountains,Neighborhood,Panoramic,Pool
- Zoning: LCA22*
- County: Los Angeles
- MLS ID: SR25038710
Description
-
Description:
This stunning 5,892 sq. ft. West Lancaster pool home, built with meticulous attention to detail by a prestigious builder for his family, sits on a 1.28-acre lot. With the children grown, it’s now ready for a new family to cherish.
A grand roundabout driveway accommodates 12 cars. An RV-ready paved side yard featuring a dump station is ideal for a half-court basketball area, pickleball, or additional parking. The four-car garage faces the side driveway, while the vast backlot offers ample space for an ADU, tennis/basketball courts, or a garden paradise. The backyard is an entertainer’s dream, boasting a custom BBQ, a brand-new pool/spa, and no rear neighbors.
Inside, wrought iron double doors open to a grand entryway that features an elegant staircase, formal dining room, and cocktail room. The gourmet kitchen is a chef’s delight, equipped with high-end Viking appliances, a large island with granite countertops, a wine cooler, and abundant storage. A formal dining room, breakfast nook, and spacious family room with built-in surround sound and a wet bar add to the home’s luxury. A step-down game room, two downstairs bathrooms, a large laundry room, and a private wing with a charming step-down living room and fireplace complete the first floor.
Upstairs, the opulent master suite boasts a fireplace, balcony with breathtaking mountain views, a private dressing room, and a spa-like ensuite with a soaking tub and exquisite shower. One additional bedroom features a private ensuite bath and walk-in closet, while two others have direct balcony access. A computer room and ample storage add convenience.
The home includes a security system with motion sensors, is prepped for four security cameras, and features three commercial rooftop A/C units. Additional highlights: motion-sensor/dimmer lighting, wood flooring, custom tile, 2x6 exterior walls with superior insulation, large 8” baseboards, a circulating water heating system, a central vacuum, and automatic exterior lighting.
This exceptional property offers unparalleled craftsmanship, luxury, and space—schedule your visit today!
Show all description
Location
- Directions: Ave N / north on 40th St W / right on Avenue M-8 / right on 38th St W / left on Paddock Way / right on Alexo Dr / right on Avenue M 11 to the circular drive
- Lot Size Acres: 1.276 acres
Building Details
- Structure Type: House
- Water Source: Public
- Architectural Style: FrenchProvincial,Traditional
- Lot Features: ZeroToOneUnitAcre,FrontYard,SprinklersInFront,Lawn,LotOver40000Sqft,Level,RectangularLot,SprinklersTimer,SprinklersOnSide,SprinklerSystem,StreetLevel
- Open Parking Spaces: 40
- Sewer: PublicSewer,SewerTapPaid
- Common Walls: NoCommonWalls
- Construction Materials: Drywall,Stucco,CopperPlumbing
- Fencing: Block,ExcellentCondition,Masonry,WroughtIron
- Foundation Details: QuakeBracing,Slab
- Garage Spaces: 4
- Levels: Two
- Builder Name: Webb Brothers Construction
- Floor covering: Carpet, Tile, Wood
Amenities & Features
- Pool Features: Fenced,Gunite,GasHeat,Heated,InGround,Private
- Parking Features: Concrete,DoorMulti,DirectAccess,Driveway,Garage,GarageDoorOpener,Oversized,Paved,RvHookUps,RvAccessParking,GarageFacesSide
- Security Features: SecuritySystem,CarbonMonoxideDetectors,SmokeDetectors,SecurityLights
- Patio & Porch Features: Concrete,Covered,Open,Patio,Rooftop,WrapAround
- Spa Features: Gunite,Heated,InGround,Private
- Accessibility Features: SafeEmergencyEgressFromHome,AccessibleDoors
- Parking Total: 44
- Roof: Concrete,Flat,Tile
- Utilities: CableConnected,ElectricityConnected,NaturalGasConnected,PhoneConnected,SewerConnected,WaterConnected
- Window Features: Blinds,CustomCoverings,DoublePaneWindows,InsulatedWindows,PlantationShutters,WoodFrames
- Cooling: CentralAir,Dual,Electric,Zoned
- Door Features: DoubleDoorEntry,EnergyStarQualifiedDoors,FrenchDoors,InsulatedDoors,MirroredClosetDoors
- Electric: ElectricityOnProperty,Volts220InGarage,Volts220InKitchen,Volts220InLaundry
- Exterior Features: Lighting,RainGutters
- Fireplace Features: Gas,GasStarter,LivingRoom,PrimaryBedroom
- Heating: Central,EnergyStarQualifiedEquipment,ForcedAir,NaturalGas,Zoned
- Interior Features: WetBar,BreakfastBar,BuiltInFeatures,Balcony,BlockWalls,CeilingFans,CrownMolding,CathedralCeilings,CentralVacuum,SeparateFormalDiningRoom,EatInKitchen,HighCeilings,MultipleStaircases,Pantry,PanelingWainscoting,RecessedLighting,Storage,SunkenLivingRoom,TwoStoryCeilings,WiredForData,Bar
- Laundry Features: WasherHookup,GasDryerHookup,Inside,LaundryRoom
- Appliances: SixBurnerStove,BuiltInRange,Barbecue,ConvectionOven,DoubleOven,Dishwasher,EnergyStarQualifiedWaterHeater,Disposal,GasRange,IceMaker,Refrigerator,RangeHood,SelfCleaningOven,TrashCompactor,VentedExhaustFan,WaterHeater
Nearby Schools
- High School: Quartz Hill
- High School District: Other
Expenses, Fees & Taxes
- Association Fee: 0
Miscellaneous
- List Office Name: Coldwell Banker Hartwig
- Listing Terms: Cash,CashToNewLoan,Conventional,FannieMae,FreddieMac,VaLoan
- Common Interest: None
- Community Features: Curbs,Gutters,StreetLights,Suburban,Sidewalks
- Direction Faces: East
- Attribution Contact: 661-373-3221

