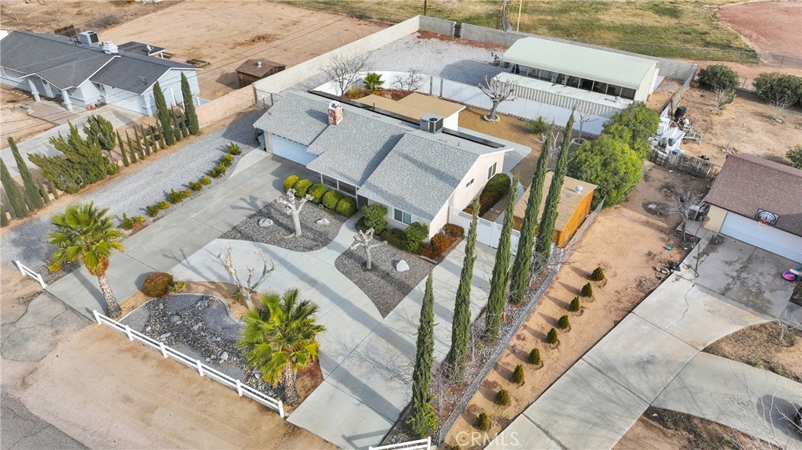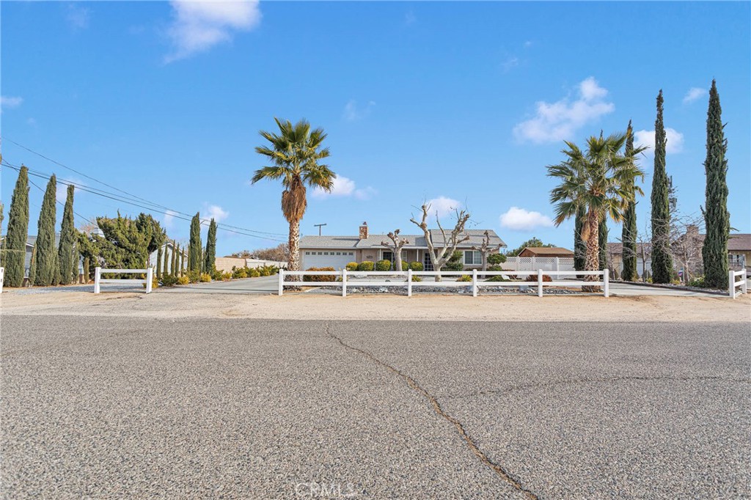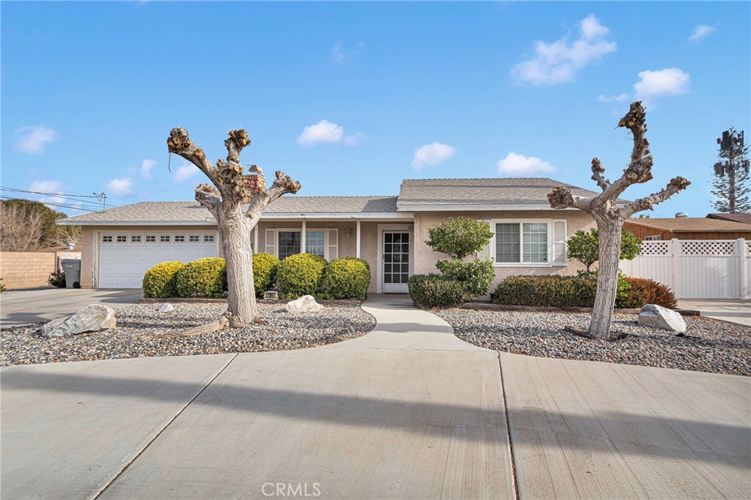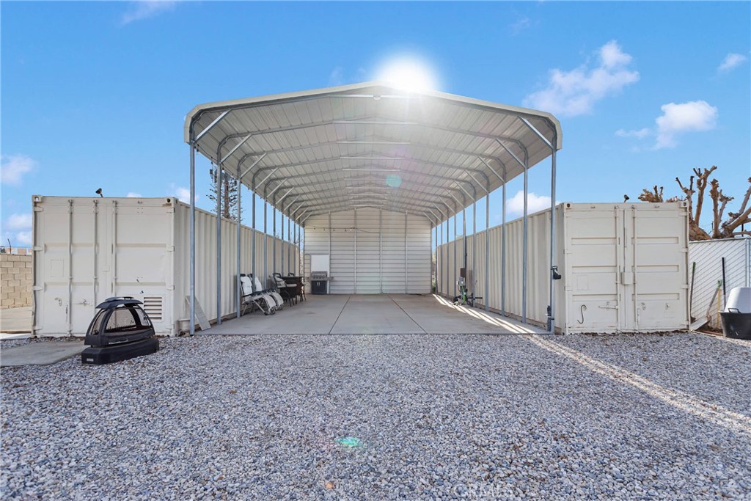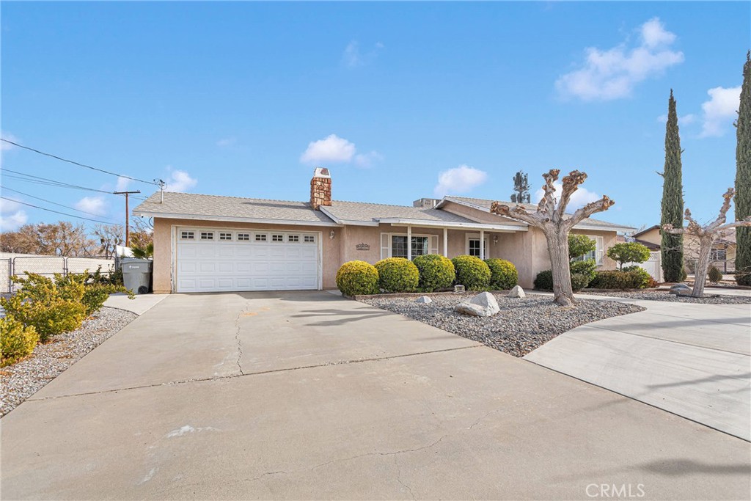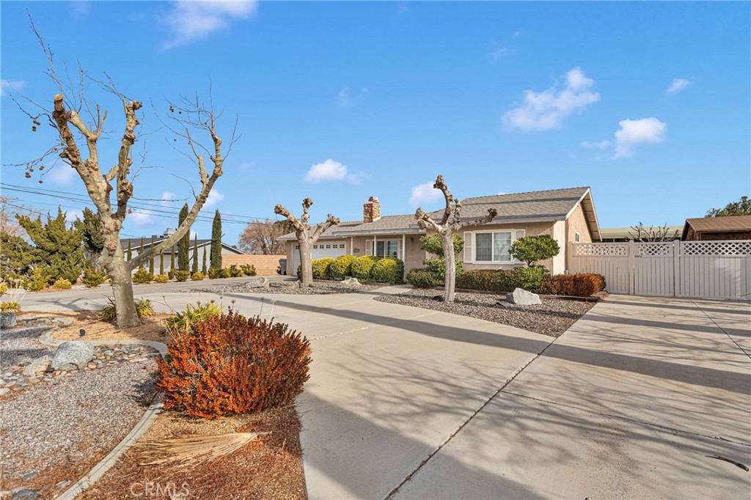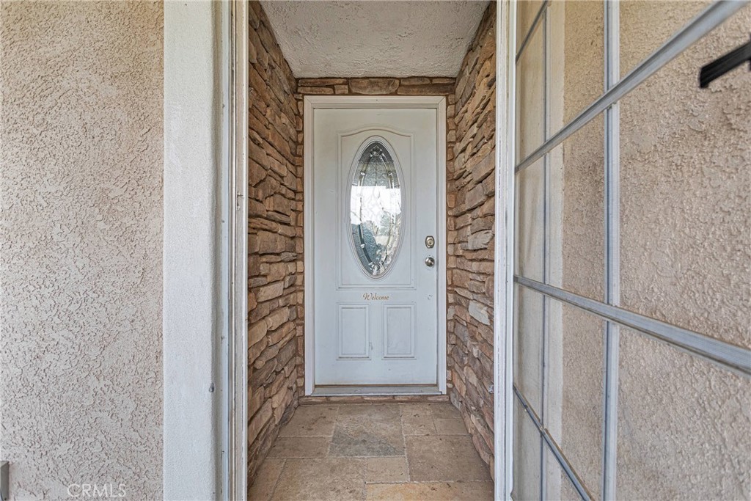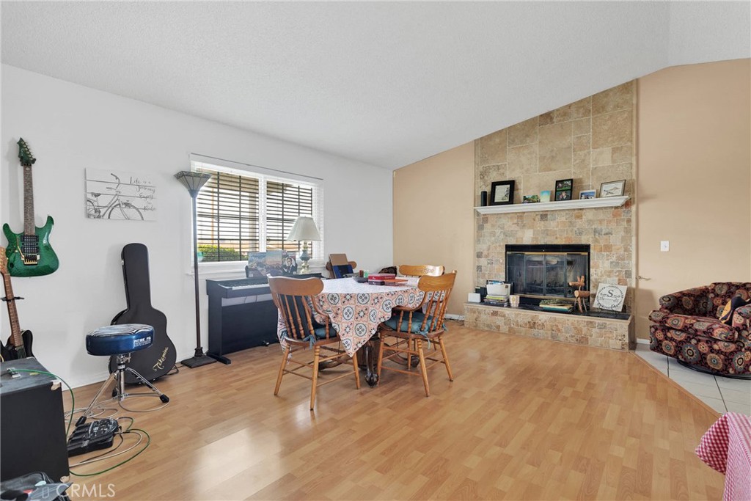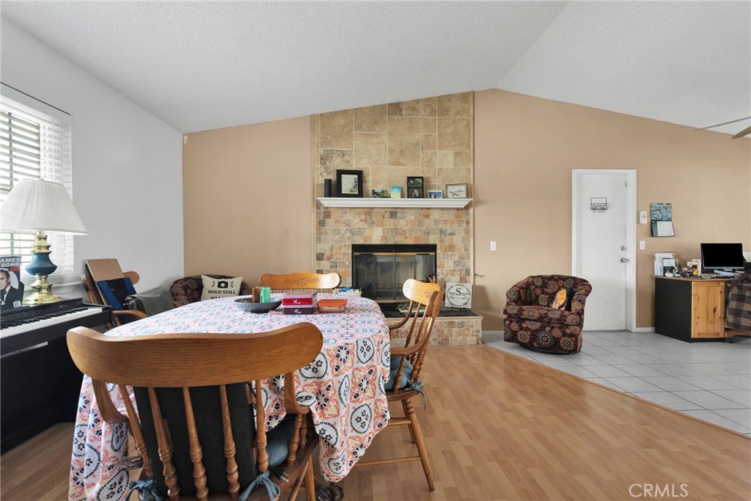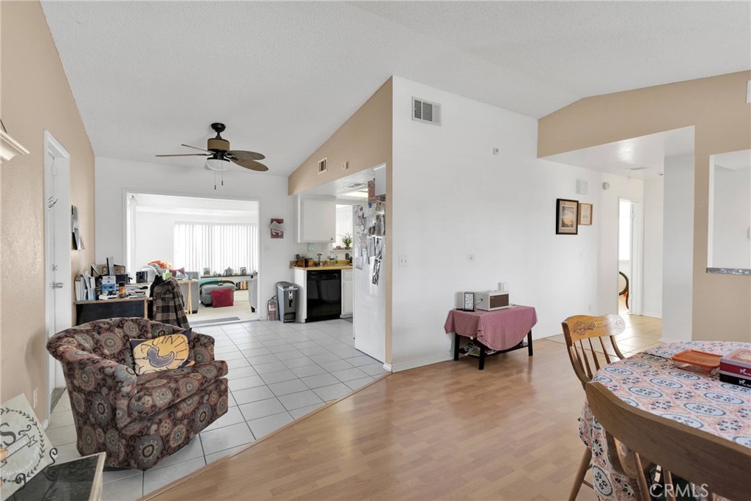17891 Cajon Street, Hesperia, CA, US, 92345
17891 Cajon Street, Hesperia, CA, US, 92345Basics
- Date added: Added 2 days ago
- Category: Residential
- Type: SingleFamilyResidence
- Status: Active
- Bedrooms: 2
- Bathrooms: 2
- Floors: 1, 1
- Area: 928 sq ft
- Lot size: 19800, 19800 sq ft
- Year built: 1981
- View: None
- County: San Bernardino
- MLS ID: HD25023745
Description
-
Description:
UNIQUE PROPERTY WITH PAID SOLAR & CUSTOM RV AREA here....This home has a separate, designated custom RV space like none other!! The house itself is a well-designed two bed/two bath home is located in the heart of Hesperia - close to shops, services and just steps away from Timberlane Park! Low maintenance landscaping both front & back - you will love the crisp, clean curb appeal! Upon entry you are greeted with a popular floorplan featuring a spacious living room with tall ceilings, upgraded flooring and a decorative fireplace w/ custom mantle. Open, bright kitchen with lots of cupboard space and large window - just off the kitchen is a good-sized dining area! This home also has an approximate 220 square foot bonus room (not included in square footage) that would make a great office, den, playroom, gym etc. The primary bedroom has its own bath and the good sized guest bedroom has a huge closet! The house backyard is very private, clean and quaint with a covered patio, tons of concrete and a large shed! At the back of the property is where you will find the masterfully planned RV area.....the 18' x 40' x 14' RV carport is custom designed on a large concrete pad with its own separate entrance. Not only aesthetically pleasing but self-contained with its own septic tank, water supply as well as two huge 40' shipping containers...one currently set up as a laundry area. This RV area has a 6' block wall and is completely separate from the house & backyard - this would make an ideal income producing RV rental, in-law quarters or a perfect place for your own RV! This home has PAID FOR SOLAR that feeds the RV area as well! You will be hard pressed to find such a set up as this property!! Take a look today!
Show all description
Location
- Directions: Cross st Peach and Willow
- Lot Size Acres: 0.4545 acres
Building Details
- Structure Type: House
- Water Source: Public
- Architectural Style: SeeRemarks
- Lot Features: ZeroToOneUnitAcre,BackYard,Landscaped,NearPark
- Open Parking Spaces: 4
- Sewer: SepticTypeUnknown
- Common Walls: NoCommonWalls
- Fencing: Block,ChainLink,Wood
- Garage Spaces: 2
- Levels: One
- Other Structures: Sheds,Storage,Workshop
- Floor covering: Carpet, Laminate, Tile
Amenities & Features
- Pool Features: None
- Parking Features: Asphalt,CircularDriveway,DetachedCarport,DirectAccess,Garage,RvHookUps,RvAccessParking,OneSpace,SeeRemarks
- Security Features: CarbonMonoxideDetectors
- Patio & Porch Features: Covered,FrontPorch
- Spa Features: None
- Parking Total: 6
- Roof: Composition
- Cooling: CentralAir
- Exterior Features: FirePit
- Fireplace Features: FamilyRoom
- Heating: Central,ForcedAir
- Interior Features: CeilingFans,SeparateFormalDiningRoom,HighCeilings,OpenFloorplan,Storage
- Laundry Features: InGarage
- Appliances: BuiltInRange,Dishwasher,Disposal
Nearby Schools
- High School District: Hesperia Unified
Expenses, Fees & Taxes
- Association Fee: 0
Miscellaneous
- List Office Name: Coldwell Banker Home Source
- Listing Terms: Submit
- Common Interest: None
- Community Features: Suburban,Park
- Attribution Contact: 7602176445

