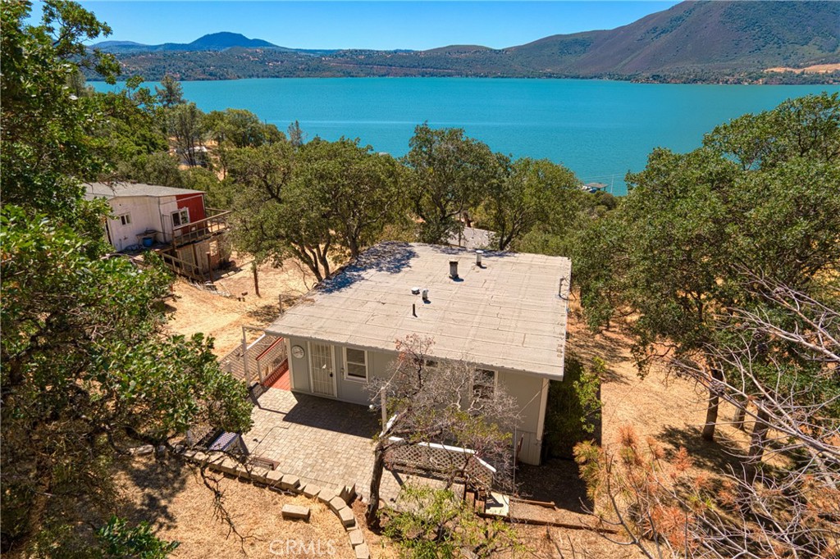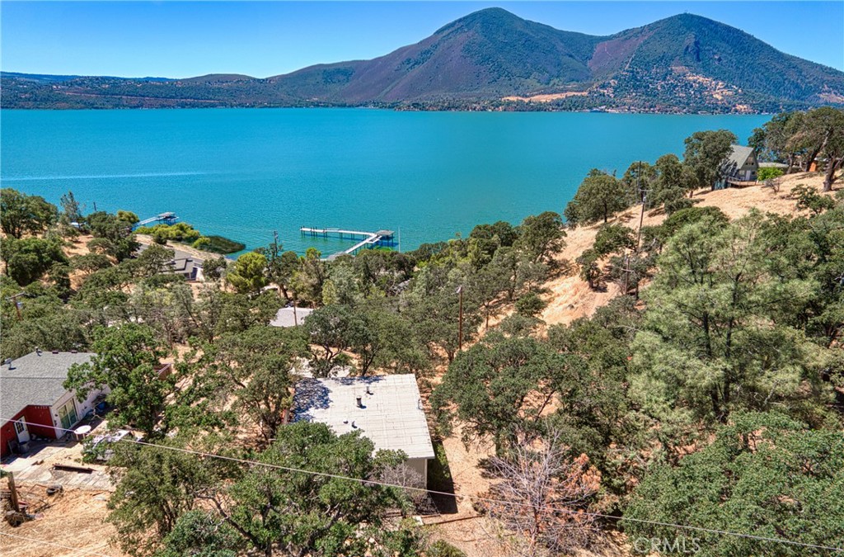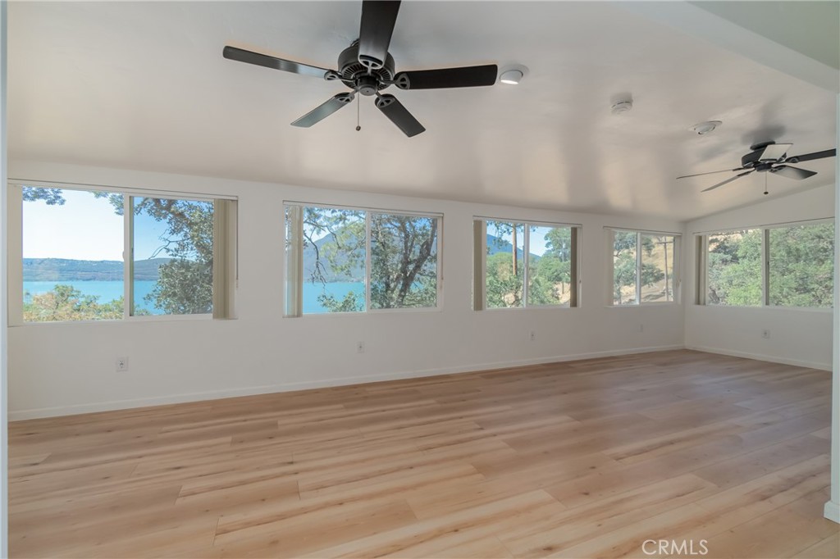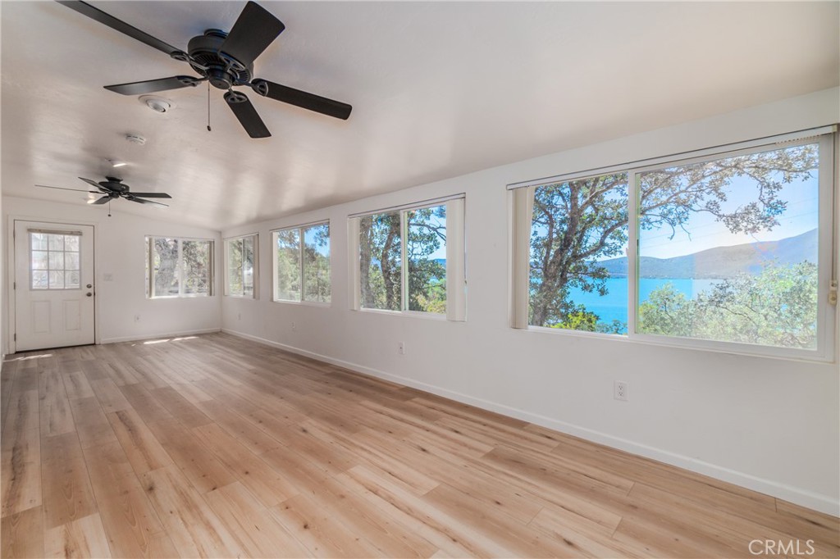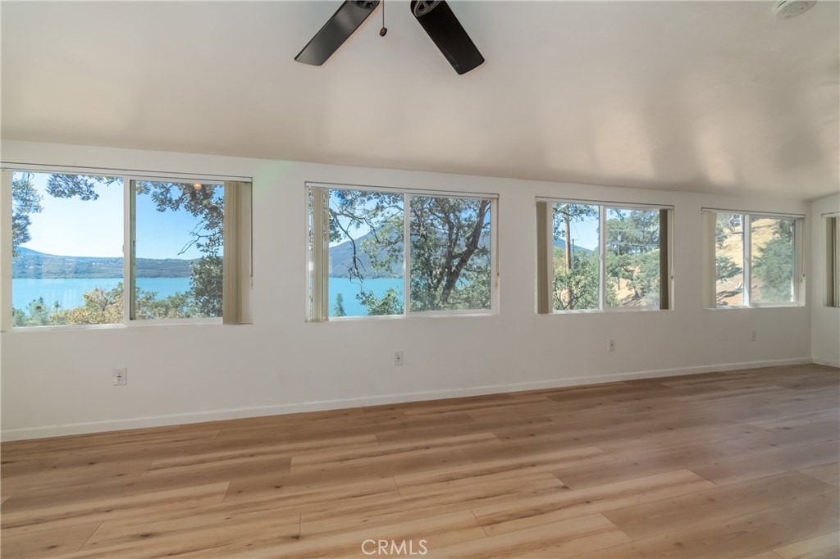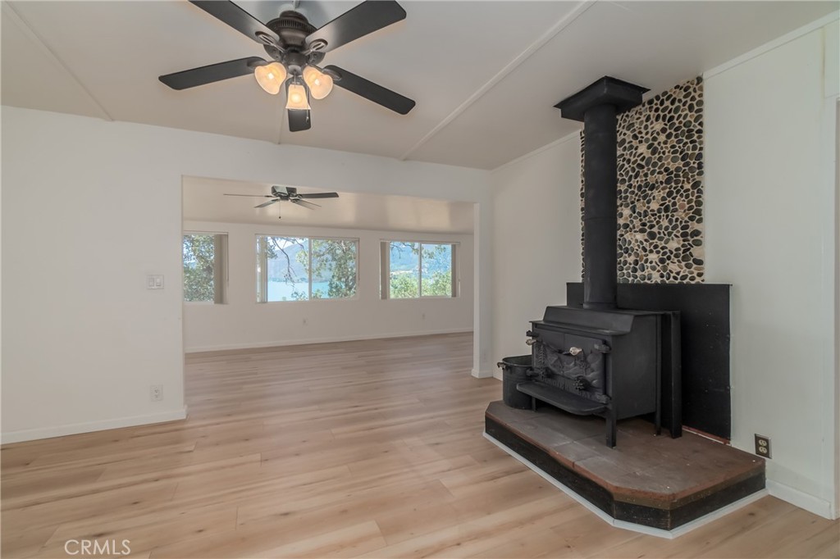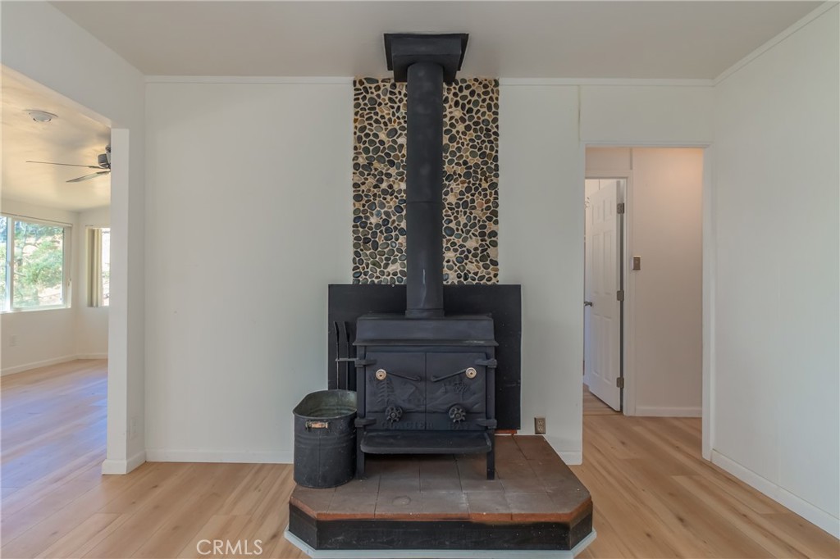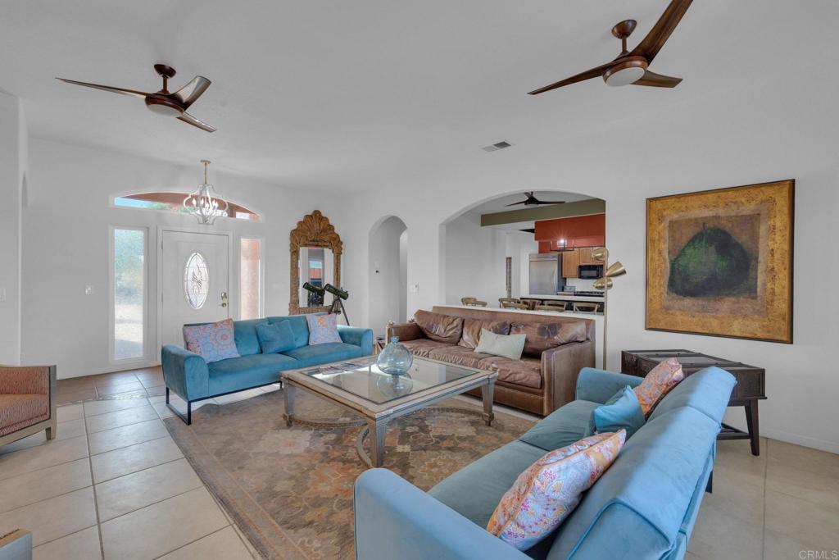11178 Pioneer Drive, Clearlake, CA, US, 95422
11178 Pioneer Drive, Clearlake, CA, US, 95422Basics
- Date added: Added 4 days ago
- Category: Residential
- Type: SingleFamilyResidence
- Status: Active
- Bedrooms: 2
- Bathrooms: 1
- Floors: 1, 1
- Area: 1000 sq ft
- Lot size: 6534, 6534 sq ft
- Year built: 1946
- Property Condition: UpdatedRemodeled
- View: Hills,Lake,Mountains,Panoramic,Water
- Zoning: R1
- County: Lake
- MLS ID: LC24173527
Description
-
Description:
Modernized Lakeview home with stunning view of Mt. Konocti and Clearlake. The interior of the home has been modernized with new flooring, lighting, ceiling fans, heating and cooling mini split; most windows and doors have also been upgraded. Open floor plan includes the kitchen, dining area and living room. The views from the living room are lovely, the cozy wood stove with rock surround add the the charm of the cozy home. Bedroom 1 and 2 are located near the hall bath with a tub/shower combo. The Kitchen was designed with a painted cabinets, integrated dining room, bar counter area and electric range. From the kitchen, you will find easy access to the side door that leads to a concrete paver patio and a built in BBQ. Enjoy multiple entertaining spaces, from terraced areas perfect for your landscaping desires. Detached carport with concrete slab for covered car parking. Lot goes up the hill and offers additional parking area. The property to be sold with 2 lots 11178 Pioneer Dr and 11180 Pioneer Dr. 0.23 Acre lot total. Under house storage area has lighting and electrical. Close to the lake, enjoy peace and serenity on Clearlake. Year-round fishing water sports and outdoor adventure await you.
Show all description
Location
- Directions: Follow Lakeshore drive to the Pinedale resort turn on left on Pioneer Dr. Follow up hill. Home is on Right.
- Lot Size Acres: 0.15 acres
Building Details
- Structure Type: House
- Water Source: Public
- Architectural Style: Cottage
- Lot Features: TwoToFiveUnitsAcre,IrregularLot
- Open Parking Spaces: 3
- Sewer: PublicSewer
- Common Walls: NoCommonWalls
- Construction Materials: WoodSiding
- Fencing: None
- Foundation Details: Combination
- Garage Spaces: 0
- Levels: One
- Other Structures: Storage
- Floor covering: Laminate
Amenities & Features
- Pool Features: None
- Parking Features: DetachedCarport
- Security Features: CarbonMonoxideDetectors,SmokeDetectors
- Patio & Porch Features: RearPorch,Concrete,Porch,Wood
- Spa Features: None
- Accessibility Features: None
- Parking Total: 3
- Roof: RolledHotMop
- Waterfront Features: LakePrivileges
- Utilities: SewerConnected,WaterConnected
- Window Features: DoublePaneWindows
- Cooling: WallWindowUnits
- Electric: Standard
- Fireplace Features: WoodBurning
- Heating: Combination
- Interior Features: BreakfastBar,OpenFloorplan,SeeRemarks
- Laundry Features: WasherHookup,ElectricDryerHookup,Outside
- Appliances: ElectricRange
Nearby Schools
- High School District: Konocti Unified
Expenses, Fees & Taxes
- Association Fee: 0
Miscellaneous
- List Office Name: W Real Estate
- Listing Terms: CashToNewLoan
- Common Interest: None
- Community Features: Biking,Foothills,Hiking,Hunting,Lake,Rural,Fishing
- Attribution Contact: 707-303-5882

