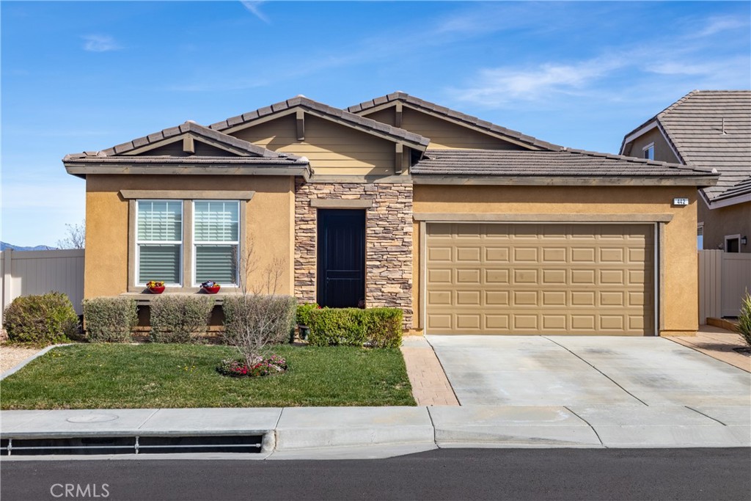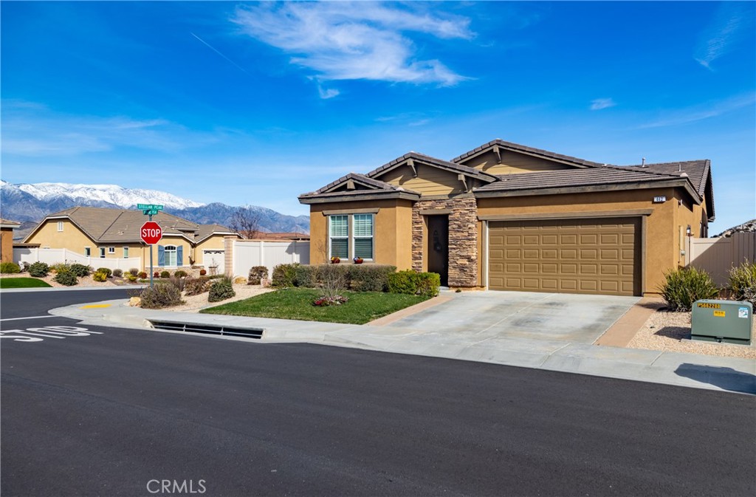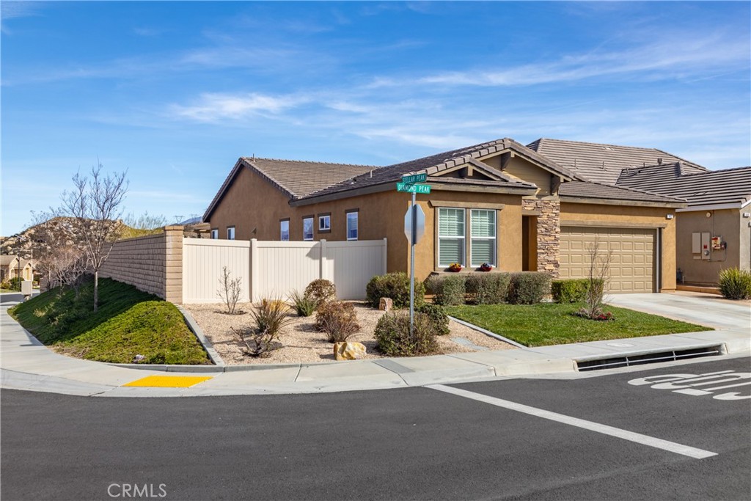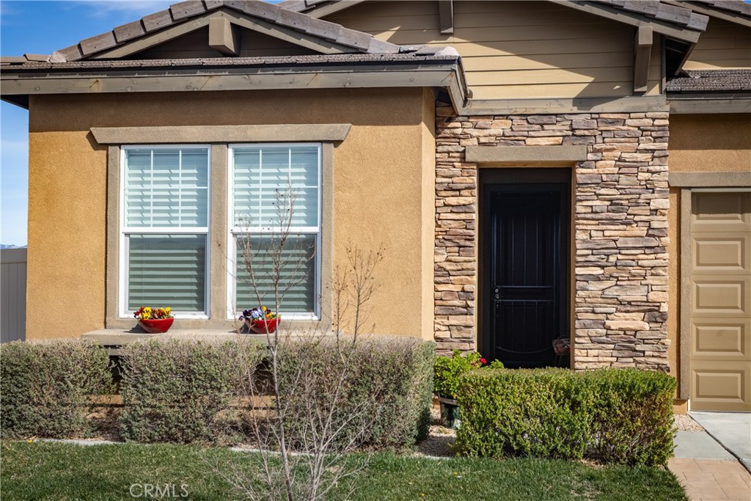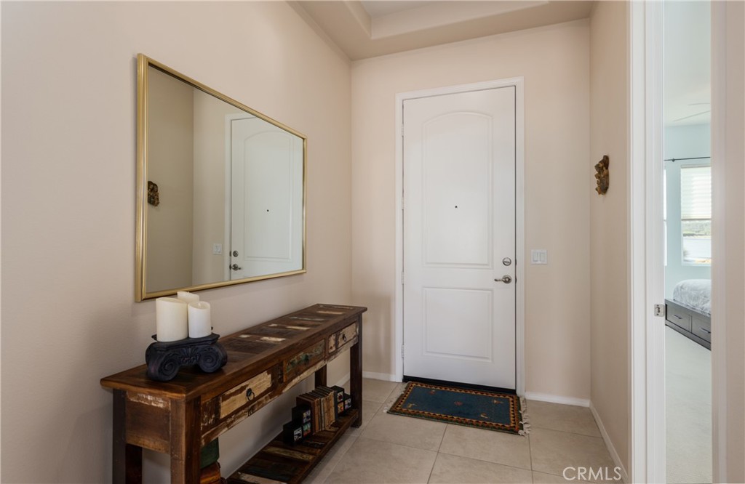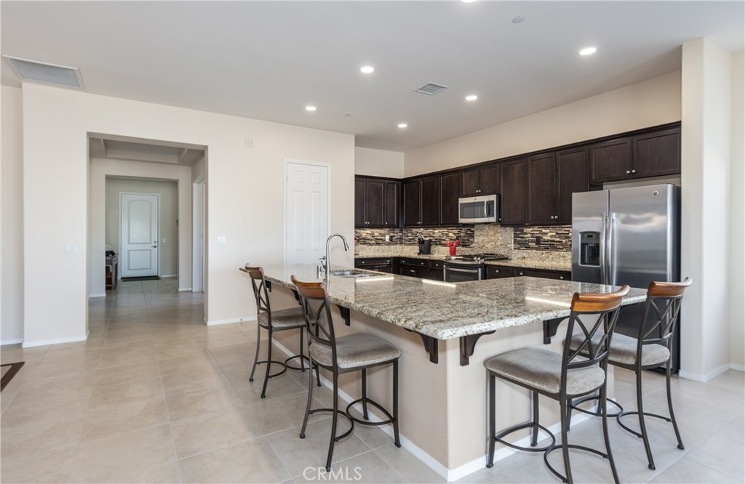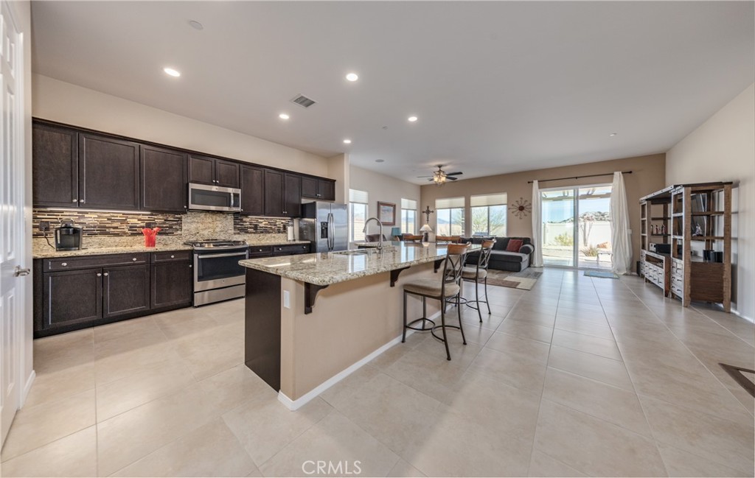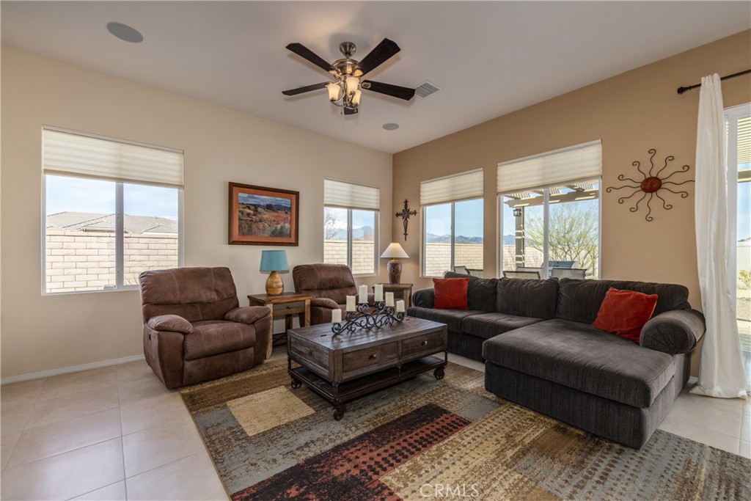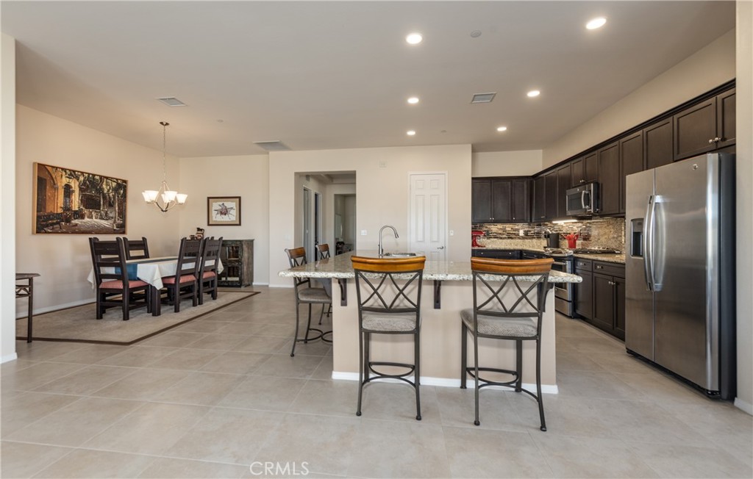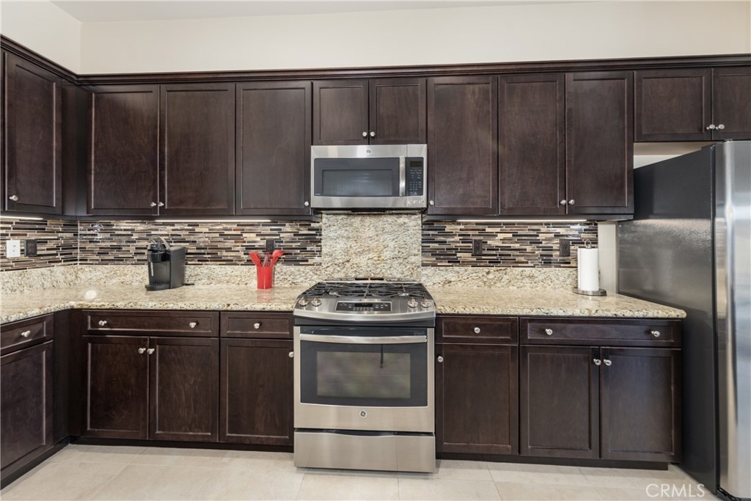442 Diamond Peak, Beaumont, CA, US, 92223
442 Diamond Peak, Beaumont, CA, US, 92223Basics
- Date added: Added 2 days ago
- Category: Residential
- Type: SingleFamilyResidence
- Status: Active
- Bedrooms: 2
- Bathrooms: 3
- Half baths: 1
- Floors: 1, 1
- Area: 2163 sq ft
- Lot size: 10454, 10454 sq ft
- Year built: 2015
- Property Condition: Turnkey
- View: Hills,Mountains
- Subdivision Name: Four Seasons
- County: Riverside
- MLS ID: IG25036367
Description
-
Description:
This turnkey house, located in the vibrant 55+ young community of Four Seasons, offers the perfect blend of comfort, style, and convenience. This spacious home is fully updated with modern finishes, ensuring that all the details are taken care of so you can move in and start enjoying life right away. The open-concept living area is flooded with natural light, creating a warm and welcoming atmosphere. The kitchen is equipped with top-of-the-line appliances, sleek countertops, and ample storage space, perfect for preparing meals or entertaining guests.
The primary suite features a generous walk-in closet and an en-suite bathroom with a luxurious shower, soaking tub and modern fixtures. A second bedroom offers your guests all the comforts of home, and there's a roomy home office as well! Throughout the home, you'll find easy-to-maintain flooring and thoughtful touches designed to enhance comfort and accessibility.
Step outside and be greeted by the serene landscape which combines beauty with a respect for nature. The backyard is low-maintenance, with native plants and carefully chosen landscaping, which is a harmonious blend of practicality and beauty, offering an eco-friendly solution that requires minimal upkeep while creating an inviting, natural space. This is an ideal space for relaxing with family and friends and enjoying the view. There are also several fruit trees including an apricot tree, Meyer lemon tree, and Ruby grapefruits!
This home offers a peaceful retreat in a thriving, active senior community, where residents can enjoy a relaxed yet active lifestyle while being part of a close-knit neighborhood.
Four Seasons Offers: a restaurant that delivers; Three Club Houses; Beauty Salon; Massage Parlor and Facial Salon; Three Swimming Pools & Spa Areas with one Indoor Heated Pool; Movie Theatre; Billiards, 3 fitness centers with state-of-the-art equipment, BBQ & Picnic Areas, Tennis Courts, Pickle Ball/Paddle Tennis, Shuffleboard, Horseshoe and Putting Green, 6+ MILES of Nature/Hiking Trails; DOG PARK, and So Many Wonderful Activities & Clubs to meet Friends and be as Active as you choose. Four Seasons is about 30 miles from Palm Springs, at a higher elevation for a cooler climate to experience all of the four Seasons; Close to Shopping Centers, (including the world-famous Cabazon Outlet) Restaurants & Casinos, MEDICAL CENTERS/FACILITIES (Literally across the street from Loma Linda & Beaver Medical) - This Picturesque Community welcomes you!
Show all description
Location
- Directions: Highland Sprs S, rt on Portrero Blvd, lft at 4 seasons, rt on Green Crk Trl, rt on 4 seasons, lft on Stellar, rt on Diamond Peak
- Lot Size Acres: 0.24 acres
Building Details
- Structure Type: House
- Water Source: Public
- Architectural Style: PatioHome
- Lot Features: TwoToFiveUnitsAcre,BackYard,SprinklersInRear,SprinklersInFront,Landscaped,Level,SprinklersTimer,SprinklerSystem
- Sewer: PublicSewer
- Common Walls: NoCommonWalls
- Fencing: Block,ExcellentCondition
- Garage Spaces: 2
- Levels: One
Amenities & Features
- Pool Features: Community,Heated,Indoor,Association
- Security Features: GatedWithGuard,GatedCommunity,GatedWithAttendant,TwentyFourHourSecurity,SecurityGuard
- Parking Total: 2
- Association Amenities: BilliardRoom,Clubhouse,ControlledAccess,DogPark,FitnessCenter,MeetingRoom,OtherCourts,Pickleball,Pool,PetsAllowed,RecreationRoom,Guard,SpaHotTub,Security,TennisCourts,Trails
- Utilities: CableAvailable,CableConnected,ElectricityAvailable,ElectricityConnected,SewerAvailable,SewerConnected,WaterAvailable,WaterConnected
- Cooling: CentralAir
- Electric: ElectricityOnProperty
- Fireplace Features: None
- Heating: Central
- Interior Features: SeparateFormalDiningRoom,EatInKitchen,AllBedroomsDown,BedroomOnMainLevel,MainLevelPrimary,PrimarySuite
- Laundry Features: Inside,LaundryRoom
Nearby Schools
- High School District: Beaumont
Expenses, Fees & Taxes
- Association Fee: $293
Miscellaneous
- Association Fee Frequency: Monthly
- List Office Name: COLDWELL BANKER KIVETT-TEETERS
- Listing Terms: Cash,Conventional,FHA,VaLoan
- Common Interest: PlannedDevelopment
- Community Features: Biking,Curbs,DogPark,Foothills,Hiking,Rural,Gated,Pool
- Attribution Contact: 951-741-0224

